38.300 Foto di porte d'ingresso
Filtra anche per:
Budget
Ordina per:Popolari oggi
41 - 60 di 38.300 foto
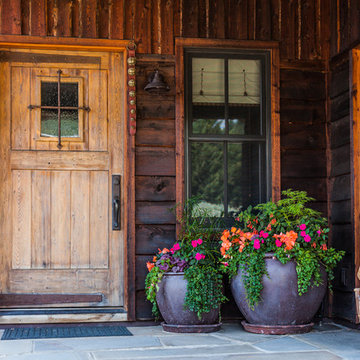
Immagine di una porta d'ingresso stile rurale con pareti marroni, una porta singola, una porta in legno bruno e pavimento grigio
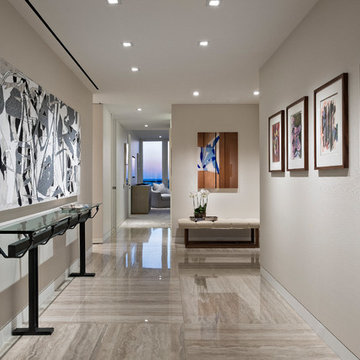
Ron Rosenzweig
Idee per una porta d'ingresso design di medie dimensioni con pareti nere, una porta singola, una porta bianca e pavimento marrone
Idee per una porta d'ingresso design di medie dimensioni con pareti nere, una porta singola, una porta bianca e pavimento marrone
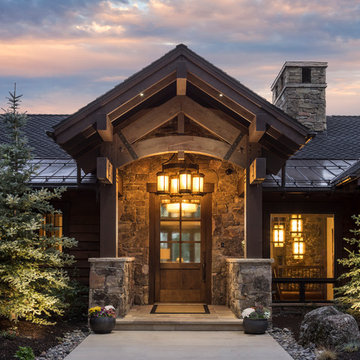
Foto di una porta d'ingresso rustica di medie dimensioni con pareti marroni, una porta singola e una porta in legno bruno
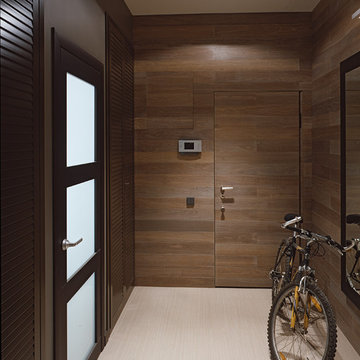
Immagine di una porta d'ingresso contemporanea con pareti marroni, una porta singola, una porta in legno bruno e pavimento beige
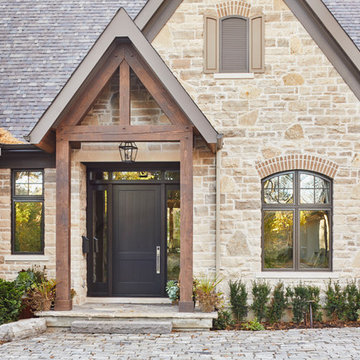
Esempio di una porta d'ingresso stile rurale con una porta singola e una porta in legno scuro

Esempio di una grande porta d'ingresso country con pareti grigie, pavimento in cemento, una porta singola, una porta in legno scuro e pavimento grigio
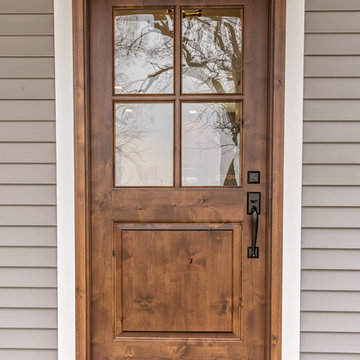
3/0 x 6/8 x 2-1/4" Custom knotty alder front door.
Swiss Woodcraft - Custom wood door provider
Photagrapyforyoubyryan - photo credit
Idee per una porta d'ingresso country con pareti grigie, una porta singola e una porta in legno bruno
Idee per una porta d'ingresso country con pareti grigie, una porta singola e una porta in legno bruno

Builder: Brad DeHaan Homes
Photographer: Brad Gillette
Every day feels like a celebration in this stylish design that features a main level floor plan perfect for both entertaining and convenient one-level living. The distinctive transitional exterior welcomes friends and family with interesting peaked rooflines, stone pillars, stucco details and a symmetrical bank of windows. A three-car garage and custom details throughout give this compact home the appeal and amenities of a much-larger design and are a nod to the Craftsman and Mediterranean designs that influenced this updated architectural gem. A custom wood entry with sidelights match the triple transom windows featured throughout the house and echo the trim and features seen in the spacious three-car garage. While concentrated on one main floor and a lower level, there is no shortage of living and entertaining space inside. The main level includes more than 2,100 square feet, with a roomy 31 by 18-foot living room and kitchen combination off the central foyer that’s perfect for hosting parties or family holidays. The left side of the floor plan includes a 10 by 14-foot dining room, a laundry and a guest bedroom with bath. To the right is the more private spaces, with a relaxing 11 by 10-foot study/office which leads to the master suite featuring a master bath, closet and 13 by 13-foot sleeping area with an attractive peaked ceiling. The walkout lower level offers another 1,500 square feet of living space, with a large family room, three additional family bedrooms and a shared bath.
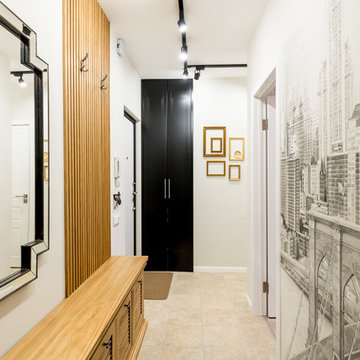
В нише рядом со входной дверью решили разместить стиральную машинку, над машинкой предусмотрели несколько полок и таким образом получилась мини постирочная.
Фото: Василий Буланов
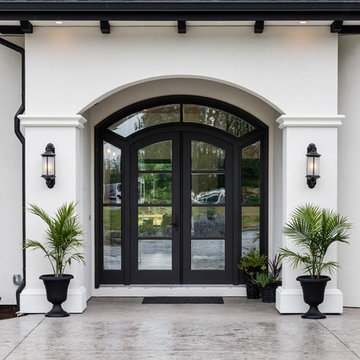
Idee per una porta d'ingresso mediterranea con pareti bianche, pavimento in cemento, una porta a due ante, una porta in vetro e pavimento grigio
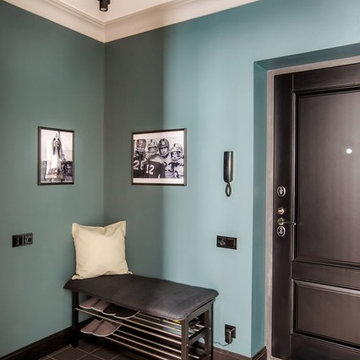
дизайнер Александра Никулина, фотограф Дмитрий Каллисто
Foto di una porta d'ingresso classica di medie dimensioni con pareti blu, una porta singola, una porta nera, pavimento in gres porcellanato e pavimento nero
Foto di una porta d'ingresso classica di medie dimensioni con pareti blu, una porta singola, una porta nera, pavimento in gres porcellanato e pavimento nero
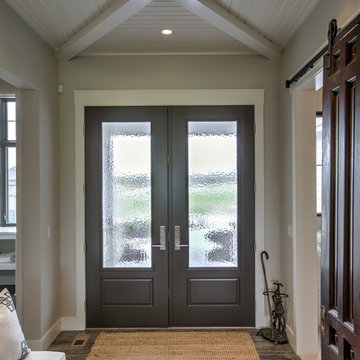
Immagine di una porta d'ingresso rustica con pavimento in gres porcellanato e una porta a due ante
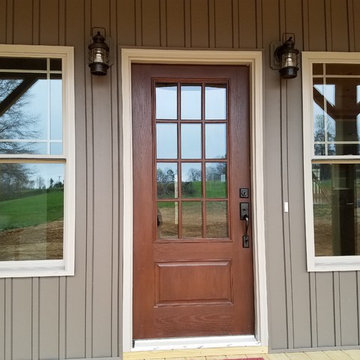
The front door is
Idee per una porta d'ingresso rustica di medie dimensioni con pareti grigie, una porta singola e una porta marrone
Idee per una porta d'ingresso rustica di medie dimensioni con pareti grigie, una porta singola e una porta marrone
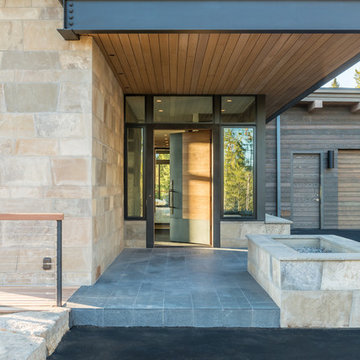
SAV Digital Environments -
Audrey Hall Photography -
Reid Smith Architects
Foto di una porta d'ingresso minimalista di medie dimensioni con pareti beige, pavimento in ardesia, una porta singola, una porta in legno bruno e pavimento grigio
Foto di una porta d'ingresso minimalista di medie dimensioni con pareti beige, pavimento in ardesia, una porta singola, una porta in legno bruno e pavimento grigio
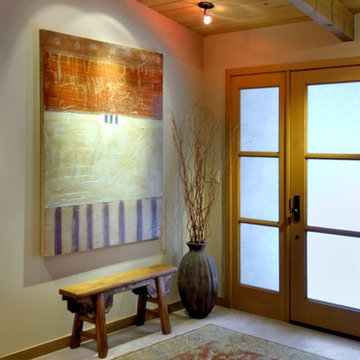
Photography by Mike Jensen
Immagine di una porta d'ingresso etnica di medie dimensioni con una porta singola, pareti bianche, pavimento in gres porcellanato, una porta in vetro e pavimento bianco
Immagine di una porta d'ingresso etnica di medie dimensioni con una porta singola, pareti bianche, pavimento in gres porcellanato, una porta in vetro e pavimento bianco
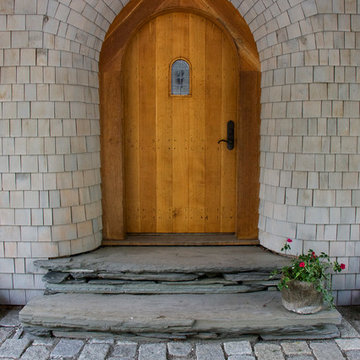
Foto di una porta d'ingresso boho chic con pareti bianche, una porta singola, una porta in legno bruno e pavimento beige
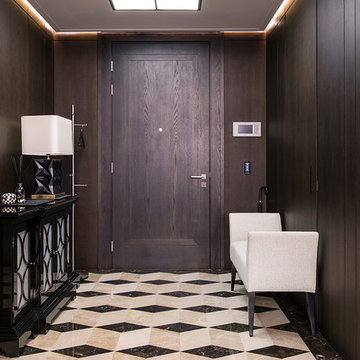
Андрей Самонаев, Кирилл Губернаторов, Дарья Листопад, Артем Укропов, фотограф- Борис Бочкарев
Immagine di una porta d'ingresso tradizionale con pavimento in marmo, pareti marroni, una porta singola, una porta in legno scuro e pavimento multicolore
Immagine di una porta d'ingresso tradizionale con pavimento in marmo, pareti marroni, una porta singola, una porta in legno scuro e pavimento multicolore
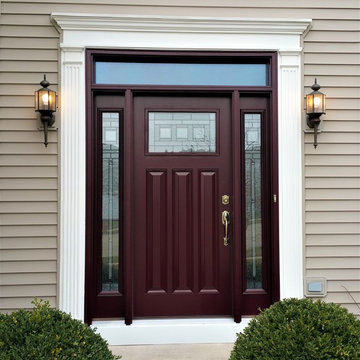
Stunning modern craftsman style door with transom and a pair of sidelites. Photo Courtesy Of: James Zabilka
Immagine di una porta d'ingresso stile americano di medie dimensioni con una porta singola e una porta rossa
Immagine di una porta d'ingresso stile americano di medie dimensioni con una porta singola e una porta rossa
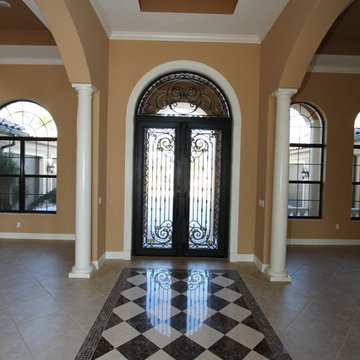
Immagine di una grande porta d'ingresso boho chic con pareti beige, pavimento con piastrelle in ceramica, una porta a due ante e una porta nera
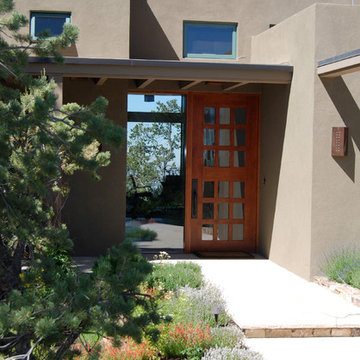
Entry door with view through house to back patio / amazing lookout over the Santa Fe Basin.
Spears Horn Architects
Ispirazione per una porta d'ingresso minimal di medie dimensioni con una porta singola e una porta in vetro
Ispirazione per una porta d'ingresso minimal di medie dimensioni con una porta singola e una porta in vetro
38.300 Foto di porte d'ingresso
3