2.186 Foto di porte d'ingresso con una porta a pivot
Filtra anche per:
Budget
Ordina per:Popolari oggi
1 - 20 di 2.186 foto

Ispirazione per una porta d'ingresso moderna di medie dimensioni con pavimento in cemento, una porta a pivot e una porta in legno bruno

http://www.pickellbuilders.com. Front entry is a contemporary mix of glass, stone, and stucco. Gravel entry court with decomposed granite chips. Front door is African mahogany with clear glass sidelights and horizontal aluminum inserts. Photo by Paul Schlismann.
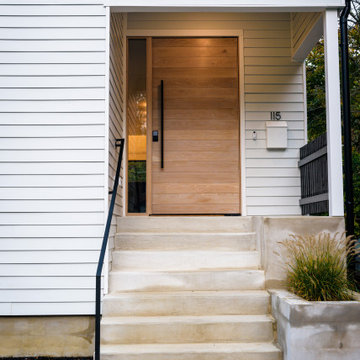
Pivot door at entry.
Idee per una grande porta d'ingresso scandinava con pareti bianche, una porta a pivot e una porta in legno chiaro
Idee per una grande porta d'ingresso scandinava con pareti bianche, una porta a pivot e una porta in legno chiaro

Esempio di un'ampia porta d'ingresso minimal con una porta a pivot, una porta in metallo, pareti grigie, pavimento in cemento e pavimento grigio
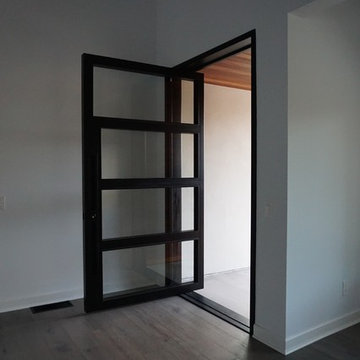
Contemporary Steel MAIDEN Habitat Pivot Door
Esempio di una grande porta d'ingresso contemporanea con una porta a pivot e una porta nera
Esempio di una grande porta d'ingresso contemporanea con una porta a pivot e una porta nera

Immagine di un'ampia porta d'ingresso moderna con parquet chiaro, una porta a pivot, una porta in legno scuro e pavimento marrone

Ispirazione per una porta d'ingresso contemporanea con pareti bianche, una porta a pivot, una porta in legno bruno e pavimento grigio
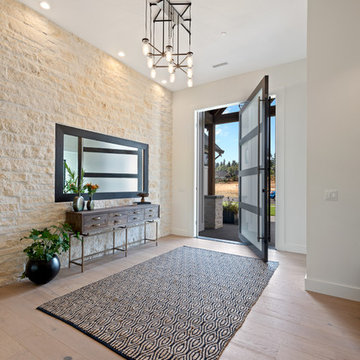
Immagine di una porta d'ingresso tradizionale con pareti bianche, parquet chiaro, una porta a pivot, una porta nera e pavimento beige
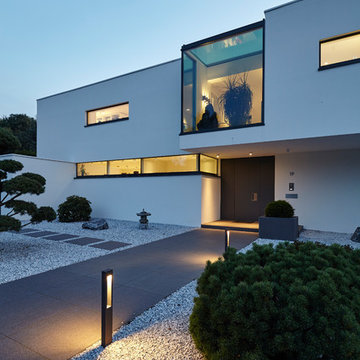
Lioba Schneider, Falke Architekten BDA, Köln
Foto di una porta d'ingresso minimalista di medie dimensioni con pareti bianche, pavimento in cemento, una porta a pivot, una porta nera e pavimento grigio
Foto di una porta d'ingresso minimalista di medie dimensioni con pareti bianche, pavimento in cemento, una porta a pivot, una porta nera e pavimento grigio

Marona Photography
Foto di un'ampia porta d'ingresso contemporanea con pareti beige, pavimento in ardesia, una porta a pivot e una porta in legno scuro
Foto di un'ampia porta d'ingresso contemporanea con pareti beige, pavimento in ardesia, una porta a pivot e una porta in legno scuro
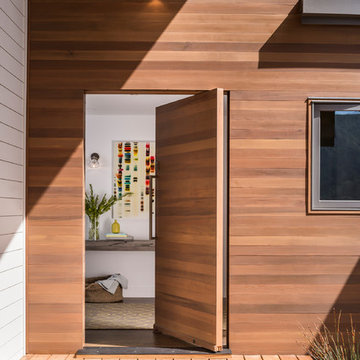
Though this front door is MASSIVE, its design makes it look light, and it fits seamlessly with the house.
Idee per una porta d'ingresso contemporanea con una porta in legno bruno e una porta a pivot
Idee per una porta d'ingresso contemporanea con una porta in legno bruno e una porta a pivot
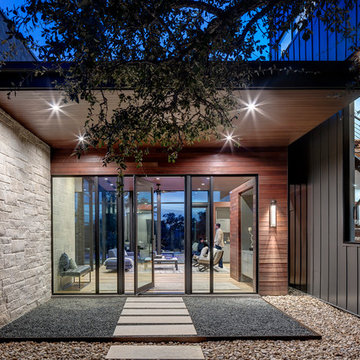
The Control/Shift House is perched on the high side of the site which takes advantage of the view to the southeast. A gradual descending path navigates the change in terrain from the street to the entry of the house. A series of low retaining walls/planter beds gather and release the earth upon the descent resulting in a fairly flat level for the house to sit on the top one third of the site. The entry axis is aligned with the celebrated stair volume and then re-centers on the actual entry axis once you approach the forecourt of the house.
The initial desire was for an “H” scheme house with common entertaining spaces bridging the gap between the more private spaces. After an investigation considering the site, program, and view, a key move was made: unfold the east wing of the “H” scheme to open all rooms to the southeast view resulting in a “T” scheme. The new derivation allows for both a swim pool which is on axis with the entry and main gathering space and a lap pool which occurs on the cross axis extending along the lengthy edge of the master suite, providing direct access for morning exercise and a view of the water throughout the day.
The Control/Shift House was derived from a clever way of following the “rules.” Strict HOA guidelines required very specific exterior massing restrictions which limits the lengths of unbroken elevations and promotes varying sizes of masses. The solution most often used in this neighborhood is one of addition - an aggregation of masses and program randomly attached to the inner core of the house which often results in a parasitic plan. The approach taken with the Control/Shift House was to push and pull program/massing to delineate and define the layout of the house. Massing is intentional and reiterated by the careful selection of materiality that tracks through the house. Voids and relief in the plan are a natural result of this method and allow for light and air to circulate throughout every space of the house, even into the most inner core.
Photography: Charles Davis Smith
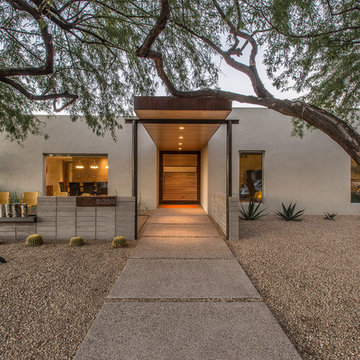
Ispirazione per una porta d'ingresso stile americano con una porta a pivot e una porta in legno chiaro
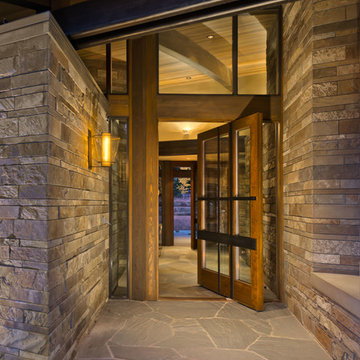
The entry sits between two stone wedges that run from the front porch, through the entry, and out to the back porch. Photo by Vance Fox
Idee per una grande porta d'ingresso rustica con pavimento in ardesia, una porta a pivot, pareti beige e una porta in legno scuro
Idee per una grande porta d'ingresso rustica con pavimento in ardesia, una porta a pivot, pareti beige e una porta in legno scuro
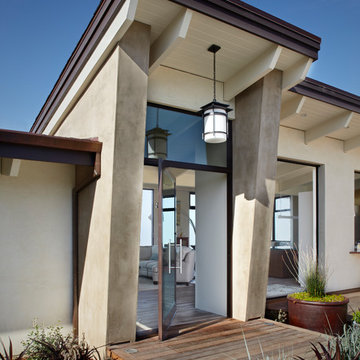
Creating a distinct entry was important for both aesthetic and practical reasons. This new, elegant entry helps direct guests to the front door.
Foto di una porta d'ingresso contemporanea con una porta a pivot e una porta in vetro
Foto di una porta d'ingresso contemporanea con una porta a pivot e una porta in vetro
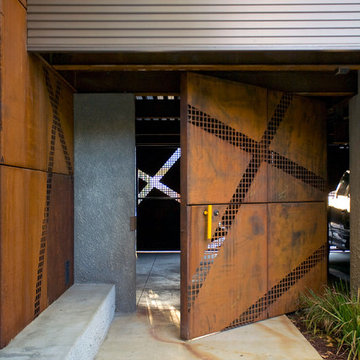
Mark Peters Photo
Immagine di una porta d'ingresso industriale con una porta a pivot e una porta in metallo
Immagine di una porta d'ingresso industriale con una porta a pivot e una porta in metallo

Foto di una porta d'ingresso country di medie dimensioni con pareti bianche, pavimento in legno massello medio, una porta a pivot, una porta in vetro, pavimento marrone e soffitto in legno

Idee per una grande porta d'ingresso minimalista con pareti grigie, pavimento in cemento, una porta a pivot, una porta in vetro e pavimento marrone
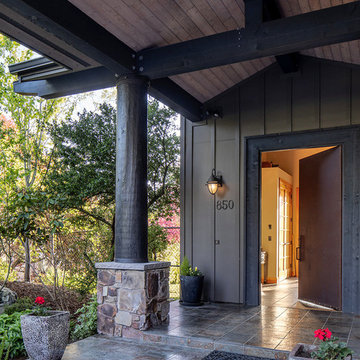
Core ten pivot entry door opening to foyer.
Idee per una porta d'ingresso boho chic di medie dimensioni con pareti grigie, pavimento in ardesia, una porta a pivot, una porta in metallo e pavimento marrone
Idee per una porta d'ingresso boho chic di medie dimensioni con pareti grigie, pavimento in ardesia, una porta a pivot, una porta in metallo e pavimento marrone
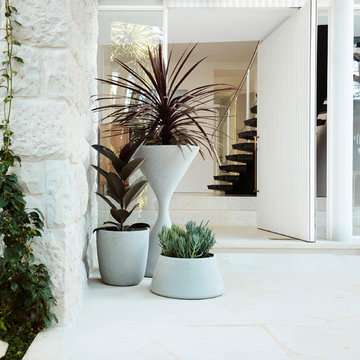
Esempio di una porta d'ingresso moderna con pareti bianche, una porta a pivot, una porta bianca e pavimento bianco
2.186 Foto di porte d'ingresso con una porta a pivot
1