669 Foto di porte d'ingresso con pavimento bianco
Filtra anche per:
Budget
Ordina per:Popolari oggi
1 - 20 di 669 foto
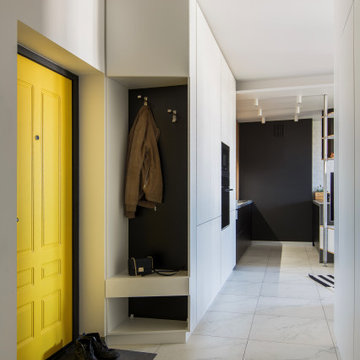
Foto di una porta d'ingresso contemporanea con pareti bianche, una porta singola, una porta gialla e pavimento bianco
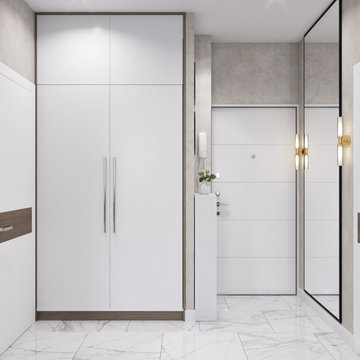
Esempio di una piccola porta d'ingresso minimal con pareti beige, una porta singola, una porta bianca, pavimento bianco e pavimento in gres porcellanato

The architecture of this mid-century ranch in Portland’s West Hills oozes modernism’s core values. We wanted to focus on areas of the home that didn’t maximize the architectural beauty. The Client—a family of three, with Lucy the Great Dane, wanted to improve what was existing and update the kitchen and Jack and Jill Bathrooms, add some cool storage solutions and generally revamp the house.
We totally reimagined the entry to provide a “wow” moment for all to enjoy whilst entering the property. A giant pivot door was used to replace the dated solid wood door and side light.
We designed and built new open cabinetry in the kitchen allowing for more light in what was a dark spot. The kitchen got a makeover by reconfiguring the key elements and new concrete flooring, new stove, hood, bar, counter top, and a new lighting plan.
Our work on the Humphrey House was featured in Dwell Magazine.
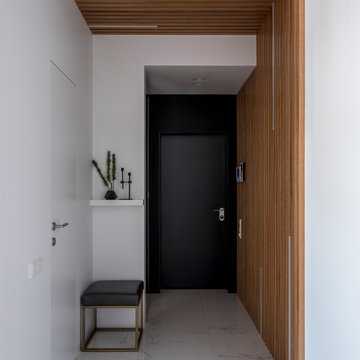
Foto di una porta d'ingresso contemporanea con pareti bianche, una porta singola, una porta nera e pavimento bianco
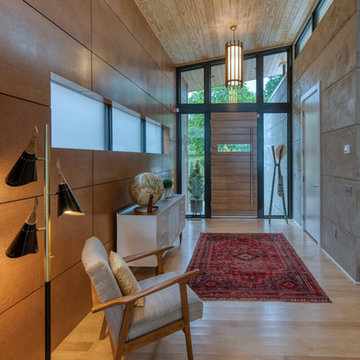
Mark Hoyle
Foto di una porta d'ingresso moderna di medie dimensioni con pareti marroni, parquet chiaro, una porta in legno bruno e pavimento bianco
Foto di una porta d'ingresso moderna di medie dimensioni con pareti marroni, parquet chiaro, una porta in legno bruno e pavimento bianco
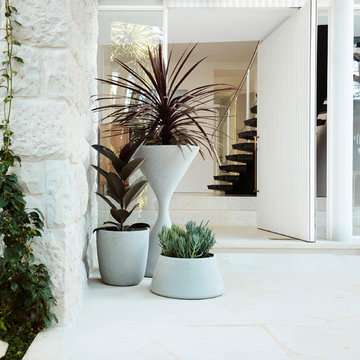
Esempio di una porta d'ingresso moderna con pareti bianche, una porta a pivot, una porta bianca e pavimento bianco
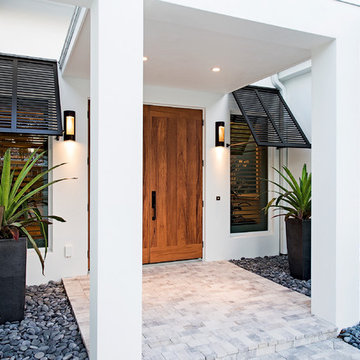
Idee per una grande porta d'ingresso tropicale con pareti bianche, pavimento in ardesia, una porta in legno bruno, pavimento bianco e una porta a due ante
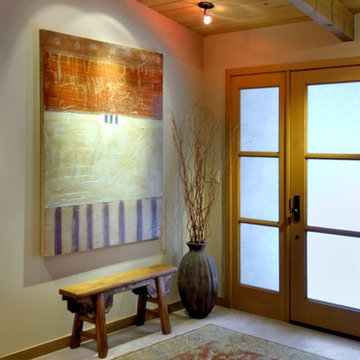
Photography by Mike Jensen
Immagine di una porta d'ingresso etnica di medie dimensioni con una porta singola, pareti bianche, pavimento in gres porcellanato, una porta in vetro e pavimento bianco
Immagine di una porta d'ingresso etnica di medie dimensioni con una porta singola, pareti bianche, pavimento in gres porcellanato, una porta in vetro e pavimento bianco

Dramatic Entry Featuring a 24' Ceiling Opening witch An Enormous 5' Modern Pendant Light Above the Entry and 3 other Matching Pendant lights over the Staircase. The Entry Door is a Custom-made Wood and Glass Pivot Door that's 5' x 10'.

Distributors & Certified installers of the finest impact wood doors available in the market. Our exterior doors options are not restricted to wood, we are also distributors of fiberglass doors from Plastpro & Therma-tru. We have also a vast selection of brands & custom made interior wood doors that will satisfy the most demanding customers.
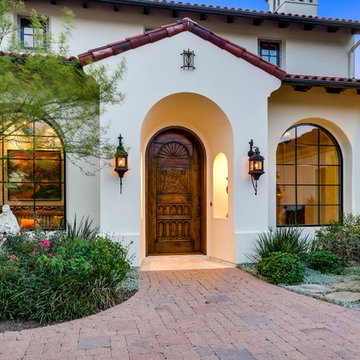
Ispirazione per una porta d'ingresso mediterranea con pareti bianche, una porta singola, una porta in legno bruno e pavimento bianco
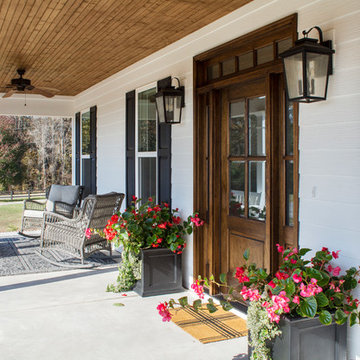
This new home was designed to nestle quietly into the rich landscape of rolling pastures and striking mountain views. A wrap around front porch forms a facade that welcomes visitors and hearkens to a time when front porch living was all the entertainment a family needed. White lap siding coupled with a galvanized metal roof and contrasting pops of warmth from the stained door and earthen brick, give this home a timeless feel and classic farmhouse style. The story and a half home has 3 bedrooms and two and half baths. The master suite is located on the main level with two bedrooms and a loft office on the upper level. A beautiful open concept with traditional scale and detailing gives the home historic character and charm. Transom lites, perfectly sized windows, a central foyer with open stair and wide plank heart pine flooring all help to add to the nostalgic feel of this young home. White walls, shiplap details, quartz counters, shaker cabinets, simple trim designs, an abundance of natural light and carefully designed artificial lighting make modest spaces feel large and lend to the homeowner's delight in their new custom home.
Kimberly Kerl
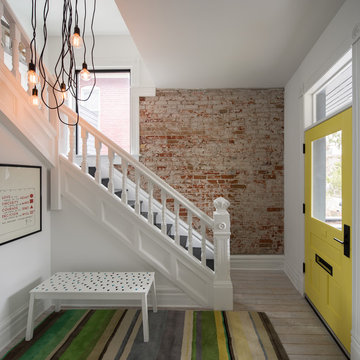
David Lauer
Ispirazione per una porta d'ingresso contemporanea di medie dimensioni con pareti bianche, parquet chiaro, una porta singola, una porta gialla e pavimento bianco
Ispirazione per una porta d'ingresso contemporanea di medie dimensioni con pareti bianche, parquet chiaro, una porta singola, una porta gialla e pavimento bianco
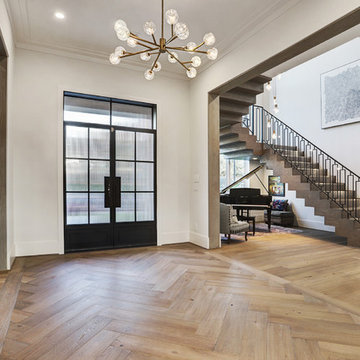
Esempio di un'ampia porta d'ingresso classica con pareti bianche, parquet chiaro, una porta a due ante, una porta nera e pavimento bianco
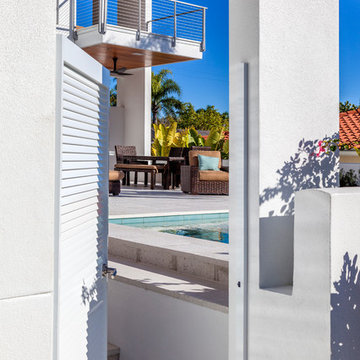
Located in a flood zone, the sequence of arrival gradually elevates guests as they approach the front door raised five feet above grade.The front-facing pool and elevated courtyard becomes the epicenter of the entry experience and the focal point of the living spaces.
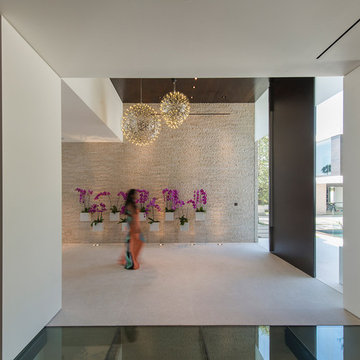
Laurel Way Beverly Hills luxury home modern foyer. Photo by William MacCollum.
Foto di un'ampia porta d'ingresso moderna con pareti marroni, una porta a pivot, pavimento bianco e soffitto ribassato
Foto di un'ampia porta d'ingresso moderna con pareti marroni, una porta a pivot, pavimento bianco e soffitto ribassato
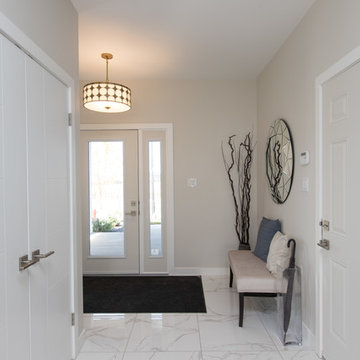
Foto di una piccola porta d'ingresso tradizionale con pareti beige, pavimento in marmo, una porta singola, una porta bianca e pavimento bianco
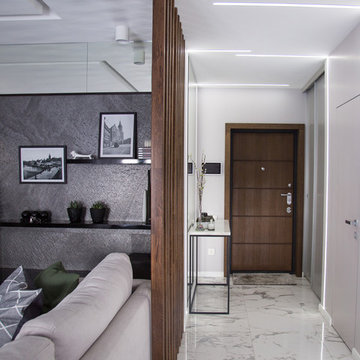
Автор проекта: Ксения Васильева
Фотограф: Алексей Лутохин
Арт-Директор: Ирина Квитко
Комплектатор: Ольга Аксёнова
Декоратор: Студия Декора "Точка"
Immagine di una porta d'ingresso minimal di medie dimensioni con pareti grigie, pavimento in gres porcellanato, una porta singola, una porta in legno scuro e pavimento bianco
Immagine di una porta d'ingresso minimal di medie dimensioni con pareti grigie, pavimento in gres porcellanato, una porta singola, una porta in legno scuro e pavimento bianco
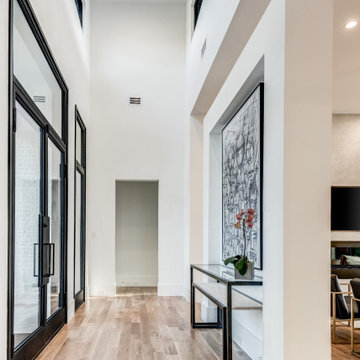
Immagine di una porta d'ingresso minimalista di medie dimensioni con pareti bianche, parquet chiaro, una porta a due ante, una porta nera e pavimento bianco

The Atherton House is a family compound for a professional couple in the tech industry, and their two teenage children. After living in Singapore, then Hong Kong, and building homes there, they looked forward to continuing their search for a new place to start a life and set down roots.
The site is located on Atherton Avenue on a flat, 1 acre lot. The neighboring lots are of a similar size, and are filled with mature planting and gardens. The brief on this site was to create a house that would comfortably accommodate the busy lives of each of the family members, as well as provide opportunities for wonder and awe. Views on the site are internal. Our goal was to create an indoor- outdoor home that embraced the benign California climate.
The building was conceived as a classic “H” plan with two wings attached by a double height entertaining space. The “H” shape allows for alcoves of the yard to be embraced by the mass of the building, creating different types of exterior space. The two wings of the home provide some sense of enclosure and privacy along the side property lines. The south wing contains three bedroom suites at the second level, as well as laundry. At the first level there is a guest suite facing east, powder room and a Library facing west.
The north wing is entirely given over to the Primary suite at the top level, including the main bedroom, dressing and bathroom. The bedroom opens out to a roof terrace to the west, overlooking a pool and courtyard below. At the ground floor, the north wing contains the family room, kitchen and dining room. The family room and dining room each have pocketing sliding glass doors that dissolve the boundary between inside and outside.
Connecting the wings is a double high living space meant to be comfortable, delightful and awe-inspiring. A custom fabricated two story circular stair of steel and glass connects the upper level to the main level, and down to the basement “lounge” below. An acrylic and steel bridge begins near one end of the stair landing and flies 40 feet to the children’s bedroom wing. People going about their day moving through the stair and bridge become both observed and observer.
The front (EAST) wall is the all important receiving place for guests and family alike. There the interplay between yin and yang, weathering steel and the mature olive tree, empower the entrance. Most other materials are white and pure.
The mechanical systems are efficiently combined hydronic heating and cooling, with no forced air required.
669 Foto di porte d'ingresso con pavimento bianco
1