38.312 Foto di porte d'ingresso
Filtra anche per:
Budget
Ordina per:Popolari oggi
41 - 60 di 38.312 foto

A wood entry door with metal bands inlaid flanked by glass panels and modern light sconces. Dekton panels finish out the cladding at this unique entry
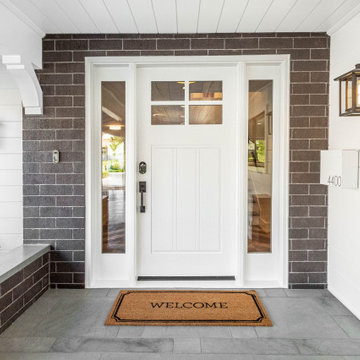
Immagine di una porta d'ingresso country con una porta singola e una porta bianca
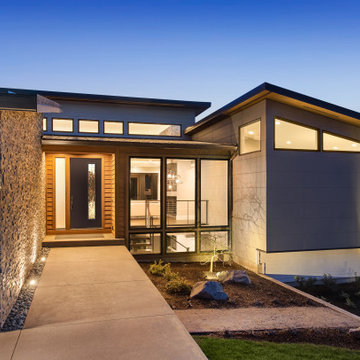
If you're looking to enhance your modern style, a modern door is key. This Belleville door with a Sidelite and Chord Glass is what you see here, would you go for this modern door or one of our other exterior doors?
Check out more modern doors here:
elandelwoodproducts.com/landing-pages/modern-doors
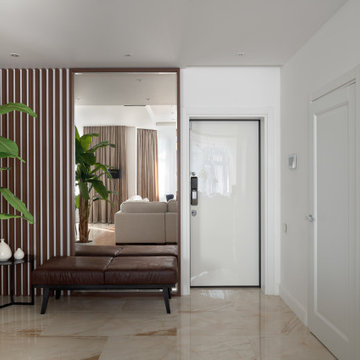
Idee per una grande porta d'ingresso design con pareti bianche, una porta singola, una porta bianca e pavimento beige
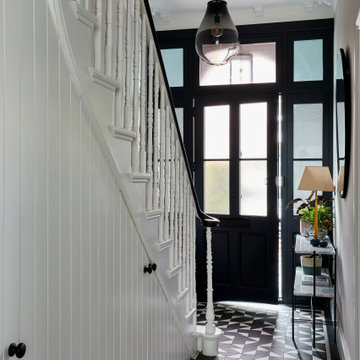
The generous proportions of the front door and surround in the entrance hallway were emphasised by being painted black, whilst the contemporary stained glass panels add a softness. The geometric black and white tiled floor is reminiscent of an original Victorian tiled hallway, but reimagined in a more contemporary style. And the panelling underneath the stairs is in a contemporary v-groove style, which has been used to create hidden shoe & coat storage.

This 5,200-square foot modern farmhouse is located on Manhattan Beach’s Fourth Street, which leads directly to the ocean. A raw stone facade and custom-built Dutch front-door greets guests, and customized millwork can be found throughout the home. The exposed beams, wooden furnishings, rustic-chic lighting, and soothing palette are inspired by Scandinavian farmhouses and breezy coastal living. The home’s understated elegance privileges comfort and vertical space. To this end, the 5-bed, 7-bath (counting halves) home has a 4-stop elevator and a basement theater with tiered seating and 13-foot ceilings. A third story porch is separated from the upstairs living area by a glass wall that disappears as desired, and its stone fireplace ensures that this panoramic ocean view can be enjoyed year-round.
This house is full of gorgeous materials, including a kitchen backsplash of Calacatta marble, mined from the Apuan mountains of Italy, and countertops of polished porcelain. The curved antique French limestone fireplace in the living room is a true statement piece, and the basement includes a temperature-controlled glass room-within-a-room for an aesthetic but functional take on wine storage. The takeaway? Efficiency and beauty are two sides of the same coin.
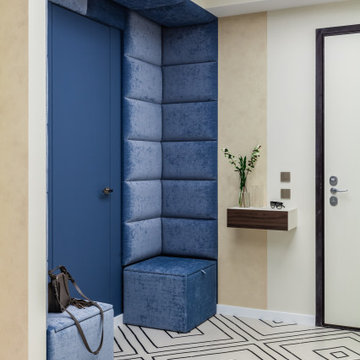
Foto di una porta d'ingresso design con pareti beige, una porta singola, una porta blu e pannellatura
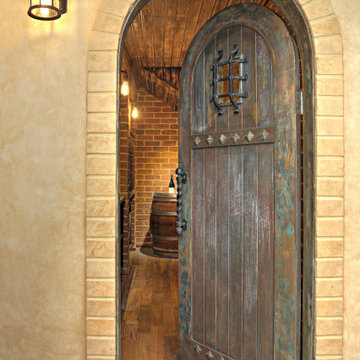
Ispirazione per una grande porta d'ingresso design con pareti beige, una porta singola e una porta in legno scuro

Idee per una piccola porta d'ingresso contemporanea con pareti bianche, pavimento in laminato, una porta in vetro e pavimento beige

Ispirazione per una porta d'ingresso moderna di medie dimensioni con pareti blu, pavimento in gres porcellanato, una porta a pivot, una porta in vetro e pavimento grigio
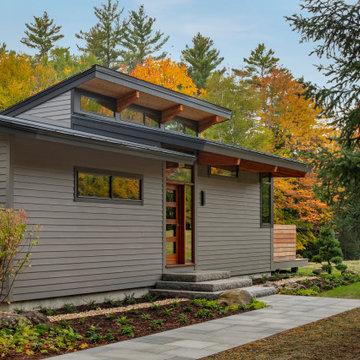
With a grand total of 1,247 square feet of living space, the Lincoln Deck House was designed to efficiently utilize every bit of its floor plan. This home features two bedrooms, two bathrooms, a two-car detached garage and boasts an impressive great room, whose soaring ceilings and walls of glass welcome the outside in to make the space feel one with nature.

Immagine di un'ampia porta d'ingresso moderna con parquet chiaro, una porta a pivot, una porta in legno scuro e pavimento marrone
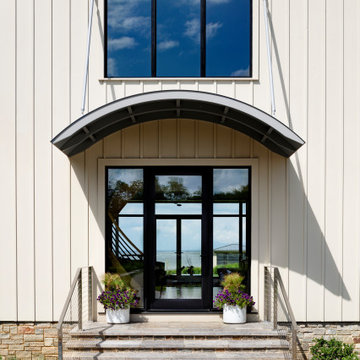
Esempio di una grande porta d'ingresso moderna con pareti bianche, una porta singola, una porta in vetro e pavimento grigio
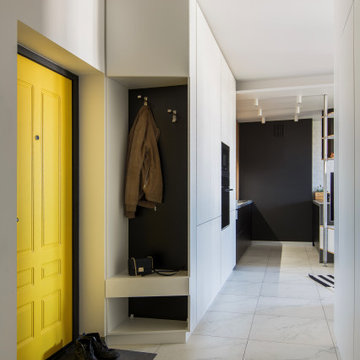
Foto di una porta d'ingresso contemporanea con pareti bianche, una porta singola, una porta gialla e pavimento bianco
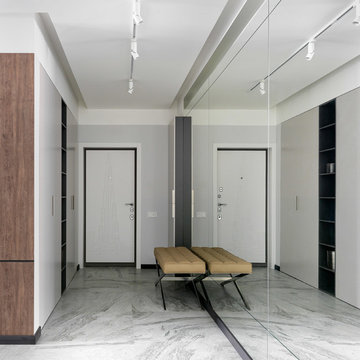
Foto di una porta d'ingresso con pareti grigie, una porta singola, una porta bianca e pavimento grigio
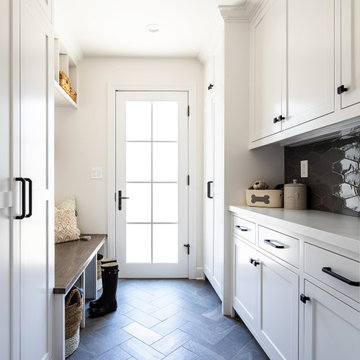
This Altadena home is the perfect example of modern farmhouse flair. The powder room flaunts an elegant mirror over a strapping vanity; the butcher block in the kitchen lends warmth and texture; the living room is replete with stunning details like the candle style chandelier, the plaid area rug, and the coral accents; and the master bathroom’s floor is a gorgeous floor tile.
Project designed by Courtney Thomas Design in La Cañada. Serving Pasadena, Glendale, Monrovia, San Marino, Sierra Madre, South Pasadena, and Altadena.
For more about Courtney Thomas Design, click here: https://www.courtneythomasdesign.com/
To learn more about this project, click here:
https://www.courtneythomasdesign.com/portfolio/new-construction-altadena-rustic-modern/

Ispirazione per una porta d'ingresso contemporanea con pareti bianche, una porta a pivot, una porta in legno bruno e pavimento grigio

Front Entry Gable on Modern Farmhouse
Foto di una porta d'ingresso country di medie dimensioni con una porta singola e una porta grigia
Foto di una porta d'ingresso country di medie dimensioni con una porta singola e una porta grigia
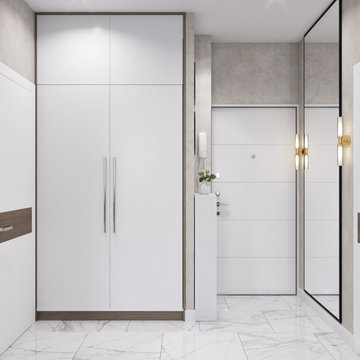
Esempio di una piccola porta d'ingresso minimal con pareti beige, una porta singola, una porta bianca, pavimento bianco e pavimento in gres porcellanato

The architecture of this mid-century ranch in Portland’s West Hills oozes modernism’s core values. We wanted to focus on areas of the home that didn’t maximize the architectural beauty. The Client—a family of three, with Lucy the Great Dane, wanted to improve what was existing and update the kitchen and Jack and Jill Bathrooms, add some cool storage solutions and generally revamp the house.
We totally reimagined the entry to provide a “wow” moment for all to enjoy whilst entering the property. A giant pivot door was used to replace the dated solid wood door and side light.
We designed and built new open cabinetry in the kitchen allowing for more light in what was a dark spot. The kitchen got a makeover by reconfiguring the key elements and new concrete flooring, new stove, hood, bar, counter top, and a new lighting plan.
Our work on the Humphrey House was featured in Dwell Magazine.
38.312 Foto di porte d'ingresso
3