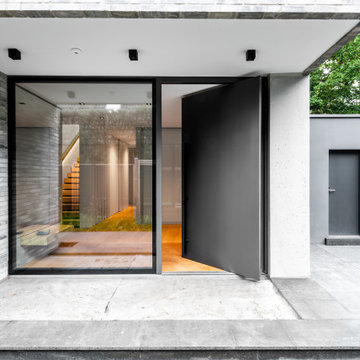38.312 Foto di porte d'ingresso
Filtra anche per:
Budget
Ordina per:Popolari oggi
41 - 60 di 38.312 foto
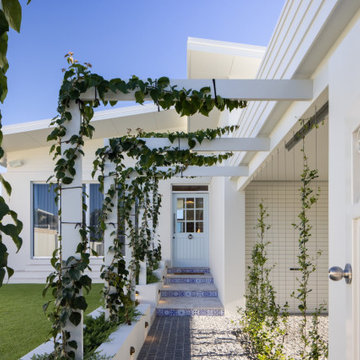
Ispirazione per una porta d'ingresso minimalista con pareti bianche, una porta singola e una porta blu
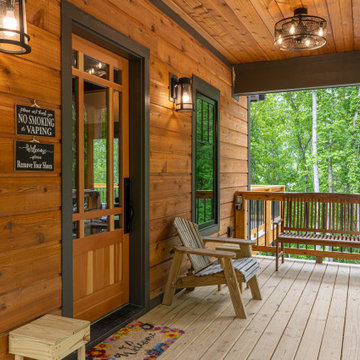
Welcoming entrance let's you know that you have made it and it is time to relax
Ispirazione per una porta d'ingresso american style di medie dimensioni con una porta in legno chiaro e soffitto in legno
Ispirazione per una porta d'ingresso american style di medie dimensioni con una porta in legno chiaro e soffitto in legno

Eastview Before & After Exterior Renovation
Enhancing a home’s exterior curb appeal doesn’t need to be a daunting task. With some simple design refinements and creative use of materials we transformed this tired 1950’s style colonial with second floor overhang into a classic east coast inspired gem. Design enhancements include the following:
• Replaced damaged vinyl siding with new LP SmartSide, lap siding and trim
• Added additional layers of trim board to give windows and trim additional dimension
• Applied a multi-layered banding treatment to the base of the second-floor overhang to create better balance and separation between the two levels of the house
• Extended the lower-level window boxes for visual interest and mass
• Refined the entry porch by replacing the round columns with square appropriately scaled columns and trim detailing, removed the arched ceiling and increased the ceiling height to create a more expansive feel
• Painted the exterior brick façade in the same exterior white to connect architectural components. A soft blue-green was used to accent the front entry and shutters
• Carriage style doors replaced bland windowless aluminum doors
• Larger scale lantern style lighting was used throughout the exterior

Idee per una piccola porta d'ingresso country con pareti bianche, parquet scuro, una porta singola, una porta in legno bruno, pavimento marrone e boiserie

A simple and inviting entryway to this Scandinavian modern home.
Idee per una porta d'ingresso nordica di medie dimensioni con pareti bianche, parquet chiaro, una porta singola, una porta nera, pavimento beige, soffitto in legno e pareti in legno
Idee per una porta d'ingresso nordica di medie dimensioni con pareti bianche, parquet chiaro, una porta singola, una porta nera, pavimento beige, soffitto in legno e pareti in legno

A wood entry door with metal bands inlaid flanked by glass panels and modern light sconces. Dekton panels finish out the cladding at this unique entry
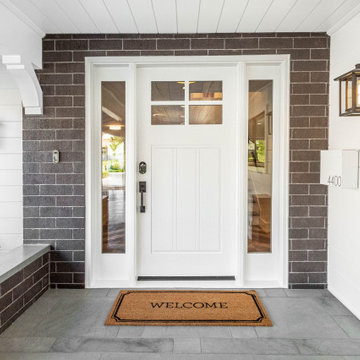
Immagine di una porta d'ingresso country con una porta singola e una porta bianca
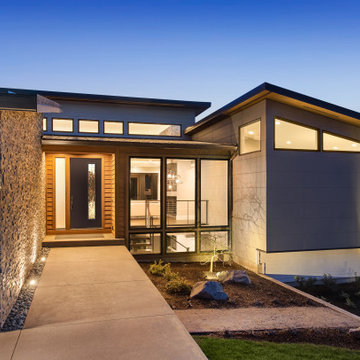
If you're looking to enhance your modern style, a modern door is key. This Belleville door with a Sidelite and Chord Glass is what you see here, would you go for this modern door or one of our other exterior doors?
Check out more modern doors here:
elandelwoodproducts.com/landing-pages/modern-doors
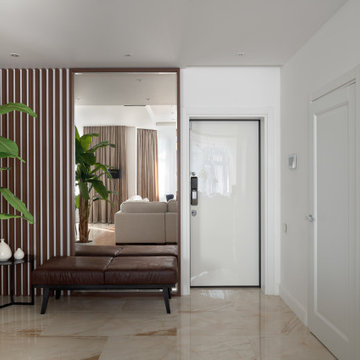
Idee per una grande porta d'ingresso design con pareti bianche, una porta singola, una porta bianca e pavimento beige
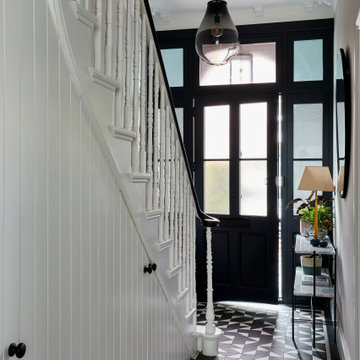
The generous proportions of the front door and surround in the entrance hallway were emphasised by being painted black, whilst the contemporary stained glass panels add a softness. The geometric black and white tiled floor is reminiscent of an original Victorian tiled hallway, but reimagined in a more contemporary style. And the panelling underneath the stairs is in a contemporary v-groove style, which has been used to create hidden shoe & coat storage.

This 5,200-square foot modern farmhouse is located on Manhattan Beach’s Fourth Street, which leads directly to the ocean. A raw stone facade and custom-built Dutch front-door greets guests, and customized millwork can be found throughout the home. The exposed beams, wooden furnishings, rustic-chic lighting, and soothing palette are inspired by Scandinavian farmhouses and breezy coastal living. The home’s understated elegance privileges comfort and vertical space. To this end, the 5-bed, 7-bath (counting halves) home has a 4-stop elevator and a basement theater with tiered seating and 13-foot ceilings. A third story porch is separated from the upstairs living area by a glass wall that disappears as desired, and its stone fireplace ensures that this panoramic ocean view can be enjoyed year-round.
This house is full of gorgeous materials, including a kitchen backsplash of Calacatta marble, mined from the Apuan mountains of Italy, and countertops of polished porcelain. The curved antique French limestone fireplace in the living room is a true statement piece, and the basement includes a temperature-controlled glass room-within-a-room for an aesthetic but functional take on wine storage. The takeaway? Efficiency and beauty are two sides of the same coin.

Ispirazione per una piccola porta d'ingresso tradizionale con pareti verdi, pavimento in laminato, una porta singola, una porta bianca e pavimento beige
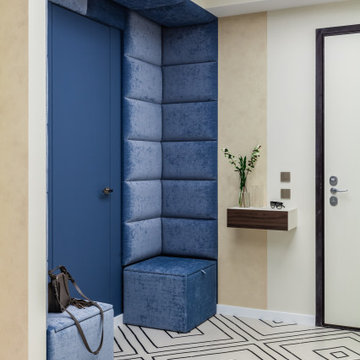
Foto di una porta d'ingresso design con pareti beige, una porta singola, una porta blu e pannellatura
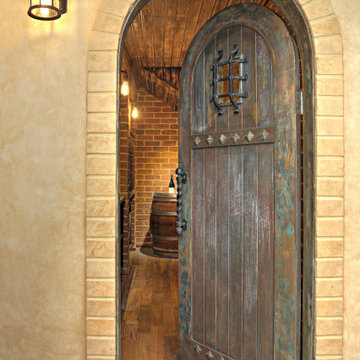
Ispirazione per una grande porta d'ingresso design con pareti beige, una porta singola e una porta in legno scuro

Idee per una piccola porta d'ingresso contemporanea con pareti bianche, pavimento in laminato, una porta in vetro e pavimento beige

Ispirazione per una porta d'ingresso moderna di medie dimensioni con pareti blu, pavimento in gres porcellanato, una porta a pivot, una porta in vetro e pavimento grigio
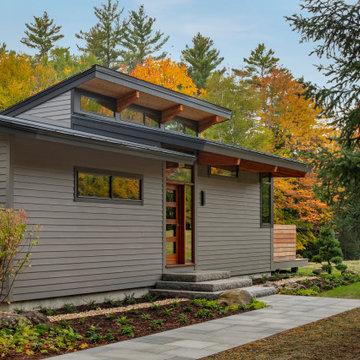
With a grand total of 1,247 square feet of living space, the Lincoln Deck House was designed to efficiently utilize every bit of its floor plan. This home features two bedrooms, two bathrooms, a two-car detached garage and boasts an impressive great room, whose soaring ceilings and walls of glass welcome the outside in to make the space feel one with nature.

Immagine di un'ampia porta d'ingresso moderna con parquet chiaro, una porta a pivot, una porta in legno scuro e pavimento marrone
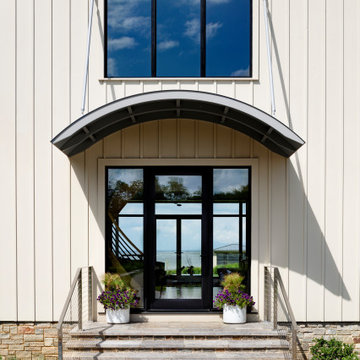
Esempio di una grande porta d'ingresso moderna con pareti bianche, una porta singola, una porta in vetro e pavimento grigio
38.312 Foto di porte d'ingresso
3
