38.322 Foto di porte d'ingresso
Filtra anche per:
Budget
Ordina per:Popolari oggi
21 - 40 di 38.322 foto

Hallway of New England style house with light grey floor tiles, red front door and timber ceiling.
Immagine di una porta d'ingresso country di medie dimensioni con pareti bianche, pavimento con piastrelle in ceramica, una porta singola, una porta rossa e pavimento multicolore
Immagine di una porta d'ingresso country di medie dimensioni con pareti bianche, pavimento con piastrelle in ceramica, una porta singola, una porta rossa e pavimento multicolore

Esempio di una porta d'ingresso classica di medie dimensioni con una porta in legno bruno, pareti blu e una porta a due ante
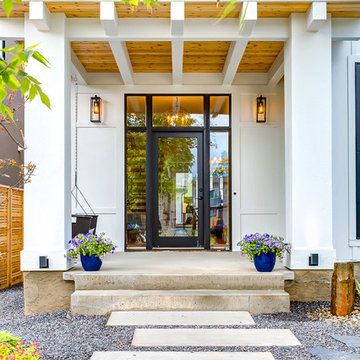
Our take on the Modern Farmhouse! With awesome front fireplace patio perfect for getting to know the neighbours.
Foto di una grande porta d'ingresso country con una porta singola e una porta in vetro
Foto di una grande porta d'ingresso country con una porta singola e una porta in vetro

Designed to embrace an extensive and unique art collection including sculpture, paintings, tapestry, and cultural antiquities, this modernist home located in north Scottsdale’s Estancia is the quintessential gallery home for the spectacular collection within. The primary roof form, “the wing” as the owner enjoys referring to it, opens the home vertically to a view of adjacent Pinnacle peak and changes the aperture to horizontal for the opposing view to the golf course. Deep overhangs and fenestration recesses give the home protection from the elements and provide supporting shade and shadow for what proves to be a desert sculpture. The restrained palette allows the architecture to express itself while permitting each object in the home to make its own place. The home, while certainly modern, expresses both elegance and warmth in its material selections including canterra stone, chopped sandstone, copper, and stucco.
Project Details | Lot 245 Estancia, Scottsdale AZ
Architect: C.P. Drewett, Drewett Works, Scottsdale, AZ
Interiors: Luis Ortega, Luis Ortega Interiors, Hollywood, CA
Publications: luxe. interiors + design. November 2011.
Featured on the world wide web: luxe.daily
Photos by Grey Crawford

In the Entry, we added the same electrified glass into a custom built front door for this home. This new double door now is clear when our homeowner wants to see out and frosted when he doesn't! Design/Remodel by Hatfield Builders & Remodelers | Photography by Versatile Imaging
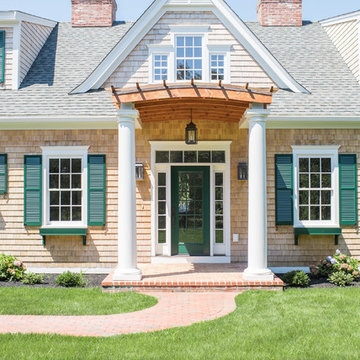
Sarah Del Buono
Ispirazione per una grande porta d'ingresso stile marinaro con una porta singola e una porta verde
Ispirazione per una grande porta d'ingresso stile marinaro con una porta singola e una porta verde

double door front entrance w/ covered porch
Foto di una porta d'ingresso classica di medie dimensioni con pavimento in cemento, una porta a due ante e una porta nera
Foto di una porta d'ingresso classica di medie dimensioni con pavimento in cemento, una porta a due ante e una porta nera

Idee per una porta d'ingresso tradizionale di medie dimensioni con pareti bianche, pavimento in travertino, una porta a due ante, una porta in legno scuro e pavimento beige
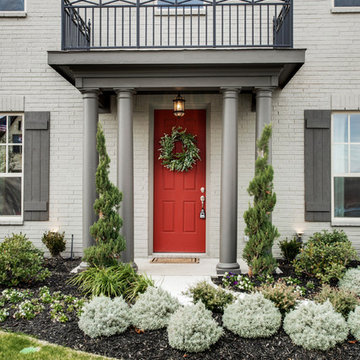
Shoot2Sell
Immagine di una porta d'ingresso tradizionale con una porta singola e una porta rossa
Immagine di una porta d'ingresso tradizionale con una porta singola e una porta rossa
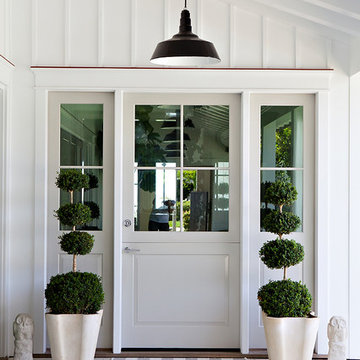
photos by
Trina Roberts
949.395.8341
trina@grinphotography.com
www.grinphotography.com
Idee per una porta d'ingresso stile marinaro con una porta singola e una porta in vetro
Idee per una porta d'ingresso stile marinaro con una porta singola e una porta in vetro
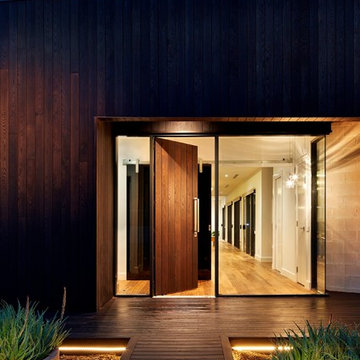
Jonathon Tabensky
Ispirazione per una grande porta d'ingresso minimal con una porta singola e una porta in legno scuro
Ispirazione per una grande porta d'ingresso minimal con una porta singola e una porta in legno scuro
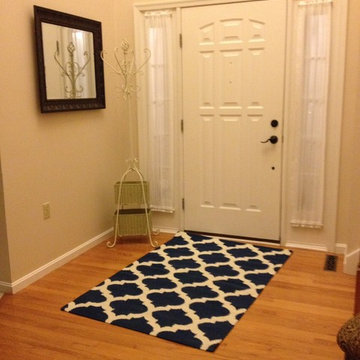
Ispirazione per una piccola porta d'ingresso minimal con pareti beige, pavimento in legno massello medio, una porta singola e una porta bianca
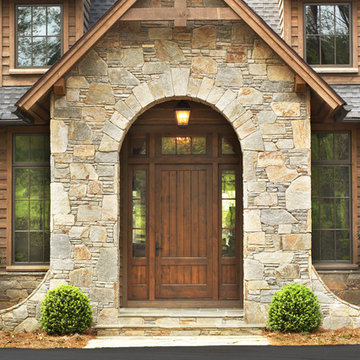
Rachael Boling
Esempio di una porta d'ingresso stile rurale con una porta singola e una porta in legno scuro
Esempio di una porta d'ingresso stile rurale con una porta singola e una porta in legno scuro

Front Entry: 41 West Coastal Retreat Series reveals creative, fresh ideas, for a new look to define the casual beach lifestyle of Naples.
More than a dozen custom variations and sizes are available to be built on your lot. From this spacious 3,000 square foot, 3 bedroom model, to larger 4 and 5 bedroom versions ranging from 3,500 - 10,000 square feet, including guest house options.
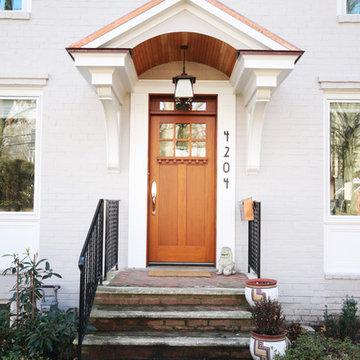
Robert Nehrebecky AIA, Re:New Architecture
Ispirazione per una porta d'ingresso classica con una porta singola e una porta in legno bruno
Ispirazione per una porta d'ingresso classica con una porta singola e una porta in legno bruno

Benjamin Benschneider
Foto di una porta d'ingresso contemporanea con parquet chiaro, una porta singola e una porta in legno bruno
Foto di una porta d'ingresso contemporanea con parquet chiaro, una porta singola e una porta in legno bruno
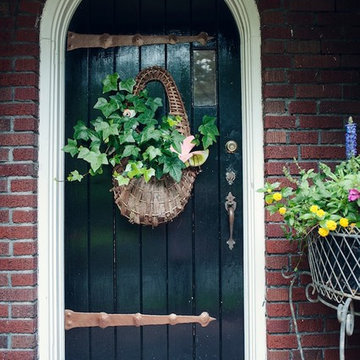
Front Door
Ispirazione per una porta d'ingresso tradizionale con una porta singola e una porta nera
Ispirazione per una porta d'ingresso tradizionale con una porta singola e una porta nera

An in-law suite (on the left) was added to this home to comfortably accommodate the owners extended family. A separate entrance, full kitchen, one bedroom, full bath, and private outdoor patio provides a very comfortable additional living space for an extended stay. An additional bedroom for the main house occupies the second floor of this addition.

Alternate view of main entrance showing ceramic tile floor meeting laminate hardwood floor, open foyer to above, open staircase, main entry door featuring twin sidelights. Photo: ACHensler
38.322 Foto di porte d'ingresso
2
