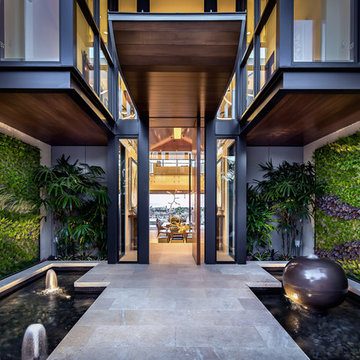8.030 Foto di porte d'ingresso contemporanee
Filtra anche per:
Budget
Ordina per:Popolari oggi
61 - 80 di 8.030 foto
1 di 3
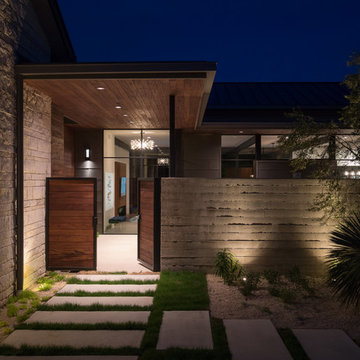
Surrounded by nature in the quiet Rollingwood neighborhood, this elegant soft contemporary home is screened from the street with a private courtyard initiated by a dynamic board formed concrete wall and refined landscape. The expansive use of floor-to-ceiling glass at the rear of the home opens up the view to Zilker Park and can be experienced from the covered outdoor living space and just about every room from inside the home.
Photo Credit: Paul Bardagjy
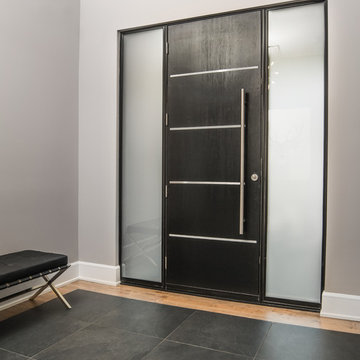
Foto di una porta d'ingresso contemporanea di medie dimensioni con pareti grigie, pavimento con piastrelle in ceramica, una porta singola, una porta nera e pavimento nero
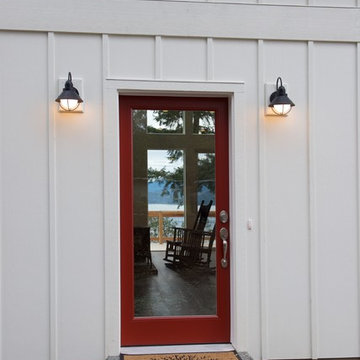
Estes Builders is an award winning home designer and home builder serving Western Washington state since 1989.
Estes Builders designs and builds new homes in Port Angeles, Sequim, Port Townsend, Kingston, Hansville, Poulsbo, Bainbridge Island, Bremerton, Silverdale, Port Orchard and surrounding Clallam and Kitsap Peninsula neighborhoods.
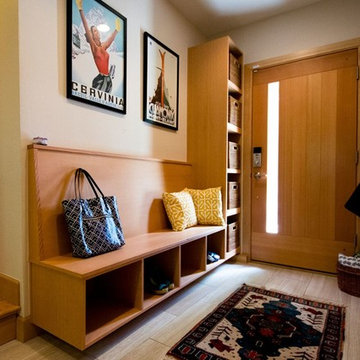
Ispirazione per una porta d'ingresso minimal di medie dimensioni con pareti bianche, pavimento in vinile, una porta singola, una porta in legno bruno e pavimento beige

http://www.pickellbuilders.com. Front entry is a contemporary mix of glass, stone, and stucco. Gravel entry court with decomposed granite chips. Front door is African mahogany with clear glass sidelights and horizontal aluminum inserts. Photo by Paul Schlismann.
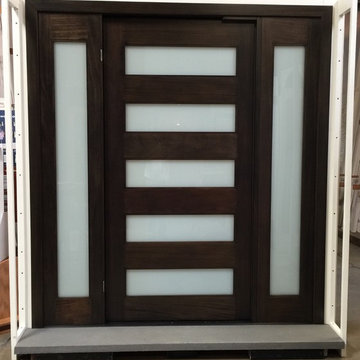
Belmont Plywood & Door Showroom
Idee per una porta d'ingresso minimal con una porta a pivot e una porta in legno scuro
Idee per una porta d'ingresso minimal con una porta a pivot e una porta in legno scuro
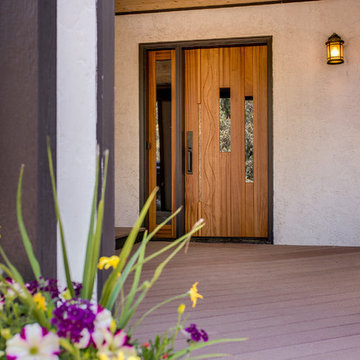
Foto di una porta d'ingresso minimal di medie dimensioni con una porta singola e una porta in legno bruno
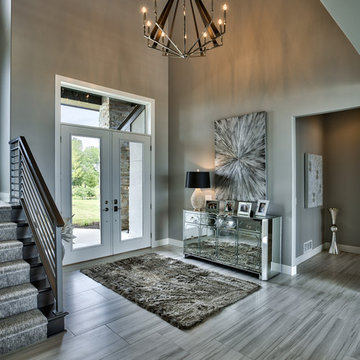
Amoura Productions
Immagine di una porta d'ingresso minimal con una porta a due ante, pareti grigie e una porta in vetro
Immagine di una porta d'ingresso minimal con una porta a due ante, pareti grigie e una porta in vetro
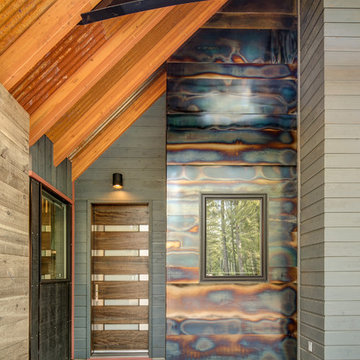
Entry of the Modern Retreat. Here you can see all of the different materials and textures that were used as siding: Breckenridge plywood, cedar board and batt, cedar lap siding, cold rolled steel, and rusted corrugated metal for soffit. Photography by Marie-Dominique Verdier.
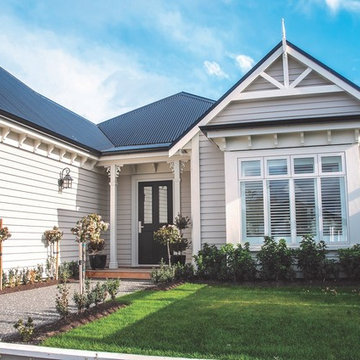
Parkwood Doors alumnium powder coated 4POT entry door in white aluminium frame by aluminium fabricator
Idee per una porta d'ingresso contemporanea di medie dimensioni con pareti bianche, una porta singola e una porta nera
Idee per una porta d'ingresso contemporanea di medie dimensioni con pareti bianche, una porta singola e una porta nera
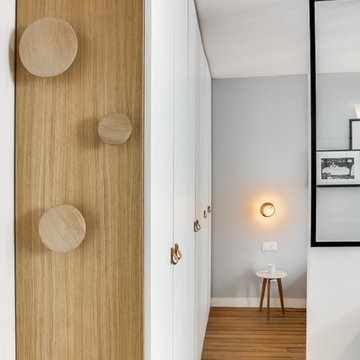
Transition Interior Design
Foto di una piccola porta d'ingresso design con pareti bianche, parquet chiaro, una porta singola e una porta bianca
Foto di una piccola porta d'ingresso design con pareti bianche, parquet chiaro, una porta singola e una porta bianca
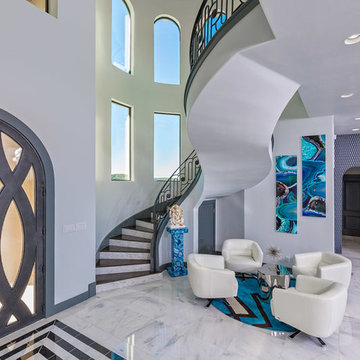
Esempio di una grande porta d'ingresso contemporanea con pareti grigie, pavimento in marmo, una porta a due ante e una porta grigia
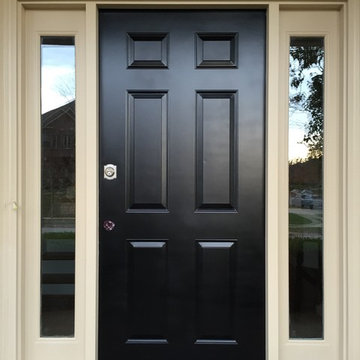
Immagine di una porta d'ingresso contemporanea di medie dimensioni con una porta singola e una porta nera

Ken Spurgin
Ispirazione per una porta d'ingresso contemporanea di medie dimensioni con pareti bianche, pavimento in cemento, una porta singola e una porta in legno bruno
Ispirazione per una porta d'ingresso contemporanea di medie dimensioni con pareti bianche, pavimento in cemento, una porta singola e una porta in legno bruno
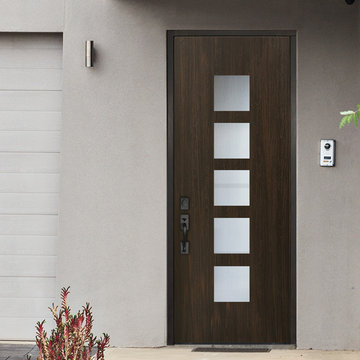
Contemporary Fiberglass Entry Door with Square Glass Panels
Esempio di una porta d'ingresso contemporanea con una porta singola
Esempio di una porta d'ingresso contemporanea con una porta singola
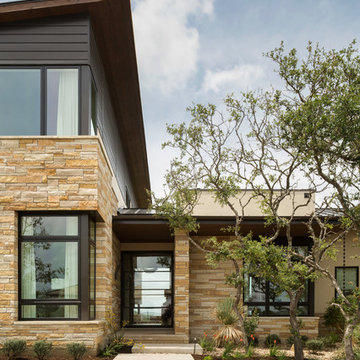
Andrew Pogue Photography
Located on one of the highest hilltops in Lakeway, this contemporary home enjoys panoramas of the Texas Hill Country. The home employs it’s unique position, surrounded by nature preserve, to integrate views with a variety of interior and outdoor spaces. The all stone entry features two massive pivot doors, front and back to view across the all negative edge pool, and on to the 15 mile view.
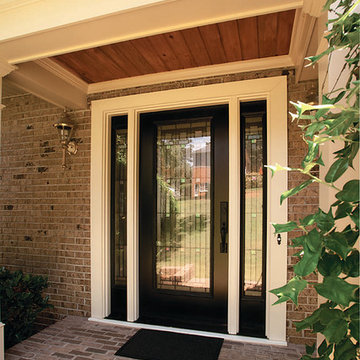
Portico with tongue and groove ceiling. © 2015 Jan Stittleburg for Georgia Front Porch
Idee per una porta d'ingresso minimal di medie dimensioni con una porta singola e una porta nera
Idee per una porta d'ingresso minimal di medie dimensioni con una porta singola e una porta nera
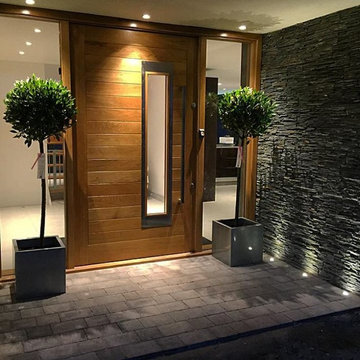
Main entrance and front door to the property. An extra wide hardwood oak pivot front door with stainless steel detailing and handle.
Esempio di una porta d'ingresso minimal con pareti grigie, una porta a pivot e una porta in legno bruno
Esempio di una porta d'ingresso minimal con pareti grigie, una porta a pivot e una porta in legno bruno

Architect: Rick Shean & Christopher Simmonds, Christopher Simmonds Architect Inc.
Photography By: Peter Fritz
“Feels very confident and fluent. Love the contrast between first and second floor, both in material and volume. Excellent modern composition.”
This Gatineau Hills home creates a beautiful balance between modern and natural. The natural house design embraces its earthy surroundings, while opening the door to a contemporary aesthetic. The open ground floor, with its interconnected spaces and floor-to-ceiling windows, allows sunlight to flow through uninterrupted, showcasing the beauty of the natural light as it varies throughout the day and by season.
The façade of reclaimed wood on the upper level, white cement board lining the lower, and large expanses of floor-to-ceiling windows throughout are the perfect package for this chic forest home. A warm wood ceiling overhead and rustic hand-scraped wood floor underfoot wrap you in nature’s best.
Marvin’s floor-to-ceiling windows invite in the ever-changing landscape of trees and mountains indoors. From the exterior, the vertical windows lead the eye upward, loosely echoing the vertical lines of the surrounding trees. The large windows and minimal frames effectively framed unique views of the beautiful Gatineau Hills without distracting from them. Further, the windows on the second floor, where the bedrooms are located, are tinted for added privacy. Marvin’s selection of window frame colors further defined this home’s contrasting exterior palette. White window frames were used for the ground floor and black for the second floor.
MARVIN PRODUCTS USED:
Marvin Bi-Fold Door
Marvin Sliding Patio Door
Marvin Tilt Turn and Hopper Window
Marvin Ultimate Awning Window
Marvin Ultimate Swinging French Door
8.030 Foto di porte d'ingresso contemporanee
4
