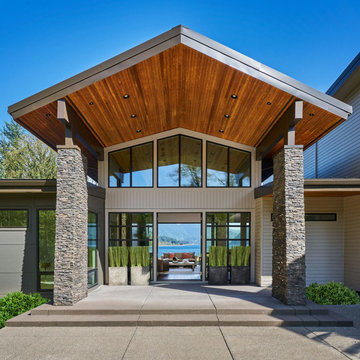8.030 Foto di porte d'ingresso contemporanee
Filtra anche per:
Budget
Ordina per:Popolari oggi
41 - 60 di 8.030 foto
1 di 3

Trey Dunham
Immagine di una porta d'ingresso design di medie dimensioni con una porta singola, una porta in vetro, pareti beige e pavimento in ardesia
Immagine di una porta d'ingresso design di medie dimensioni con una porta singola, una porta in vetro, pareti beige e pavimento in ardesia
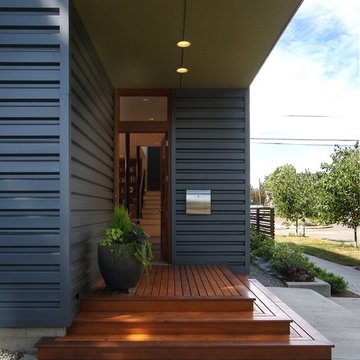
View of entry for main unit below the cantilevered upper floor.
photo: Fred Kihara
Idee per una porta d'ingresso minimal con una porta singola e una porta in legno bruno
Idee per una porta d'ingresso minimal con una porta singola e una porta in legno bruno
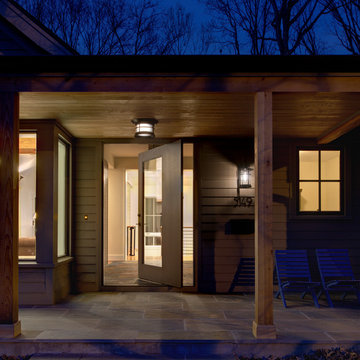
The renovation of the Woodland Residence centered around two basic ideas. The first was to open the house to light and views of the surrounding woods. The second, due to a limited budget, was to minimize the amount of new footprint while retaining as much of the existing structure as possible.
The existing house was in dire need of updating. It was a warren of small rooms with long hallways connecting them. This resulted in dark spaces that had little relationship to the exterior. Most of the non bearing walls were demolished in order to allow for a more open concept while dividing the house into clearly defined private and public areas. The new plan is organized around a soaring new cathedral space that cuts through the center of the house, containing the living and family room spaces. A new screened porch extends the family room through a large folding door - completely blurring the line between inside and outside. The other public functions (dining and kitchen) are located adjacently. A massive, off center pivoting door opens to a dramatic entry with views through a new open staircase to the trees beyond. The new floor plan allows for views to the exterior from virtually any position in the house, which reinforces the connection to the outside.
The open concept was continued into the kitchen where the decision was made to eliminate all wall cabinets. This allows for oversized windows, unusual in most kitchens, to wrap the corner dissolving the sense of containment. A large, double-loaded island, capped with a single slab of stone, provides the required storage. A bar and beverage center back up to the family room, allowing for graceful gathering around the kitchen. Windows fill as much wall space as possible; the effect is a comfortable, completely light-filled room that feels like it is nestled among the trees. It has proven to be the center of family activity and the heart of the residence.
Hoachlander Davis Photography
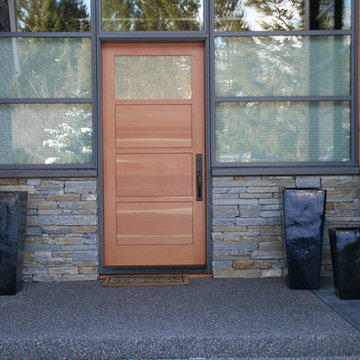
Four panel door in VG Douglas Fir. with one light. Hardware by Emtek.
Ispirazione per una porta d'ingresso minimal con una porta singola e una porta in legno bruno
Ispirazione per una porta d'ingresso minimal con una porta singola e una porta in legno bruno
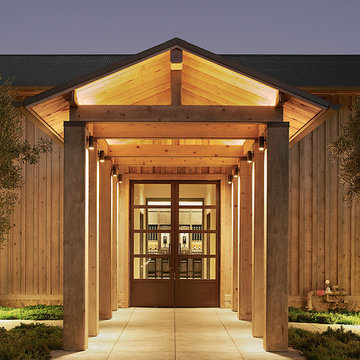
Schmitt & Company General Contractors/Fabrication Napa
Kenzo Estate Winery Tasting Room
Photos by Adrian Gregorutti
Ispirazione per una porta d'ingresso minimal con una porta a due ante e una porta in vetro
Ispirazione per una porta d'ingresso minimal con una porta a due ante e una porta in vetro
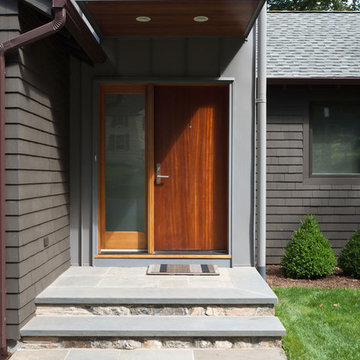
Photos by Scott LePage Photography.
Immagine di una porta d'ingresso contemporanea con una porta singola
Immagine di una porta d'ingresso contemporanea con una porta singola
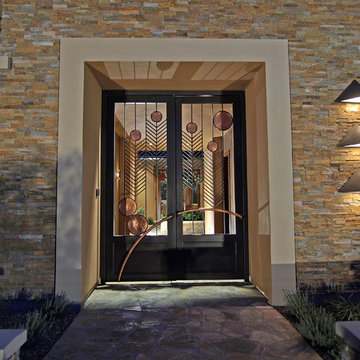
A custom designed Gate, made of Copper, Iron and Stainless Steal. 3 copper geometric sconces to creating a sense of balance with the window that is on the left side.
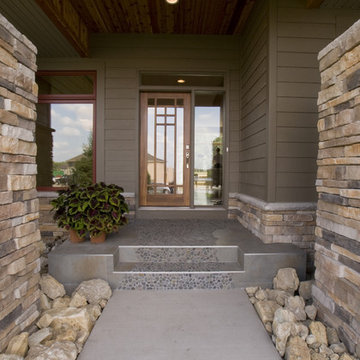
Photography by Kelly Povo
Foto di una porta d'ingresso contemporanea con una porta singola e una porta in vetro
Foto di una porta d'ingresso contemporanea con una porta singola e una porta in vetro

Immagine di una porta d'ingresso design di medie dimensioni con pareti grigie, pavimento in gres porcellanato, una porta singola, una porta grigia e pavimento nero

This house accommodates comfort spaces for multi-generation families with multiple master suites to provide each family with a private space that they can enjoy with each unique design style. The different design styles flow harmoniously throughout the two-story house and unite in the expansive living room that opens up to a spacious rear patio for the families to spend their family time together. This traditional house design exudes elegance with pleasing state-of-the-art features.

This classic Queenslander home in Red Hill, was a major renovation and therefore an opportunity to meet the family’s needs. With three active children, this family required a space that was as functional as it was beautiful, not forgetting the importance of it feeling inviting.
The resulting home references the classic Queenslander in combination with a refined mix of modern Hampton elements.
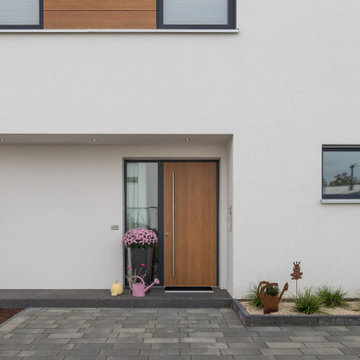
Immagine di una grande porta d'ingresso contemporanea con pareti bianche, pavimento con piastrelle in ceramica, una porta singola, una porta in legno chiaro e pavimento beige

Idee per una porta d'ingresso contemporanea di medie dimensioni con pareti grigie, pavimento in legno massello medio, una porta singola, una porta in legno bruno e pavimento beige
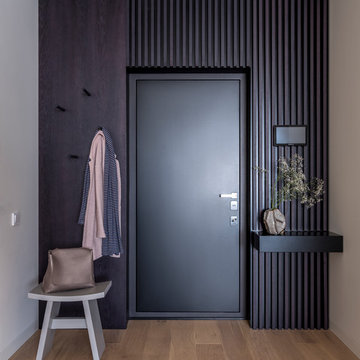
Idee per una porta d'ingresso design con pareti nere, pavimento in legno massello medio, una porta singola, una porta nera e pavimento marrone
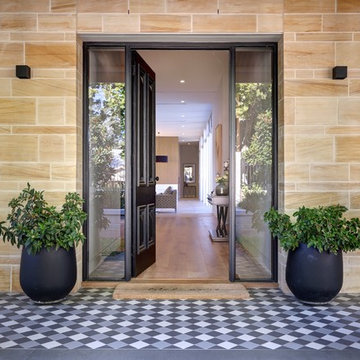
Arch Imagery
Esempio di una porta d'ingresso contemporanea con una porta singola, una porta nera e pavimento multicolore
Esempio di una porta d'ingresso contemporanea con una porta singola, una porta nera e pavimento multicolore

Photo: Lisa Petrole
Ispirazione per un'ampia porta d'ingresso design con pavimento in cemento, una porta singola, una porta in legno bruno, pavimento grigio e pareti nere
Ispirazione per un'ampia porta d'ingresso design con pavimento in cemento, una porta singola, una porta in legno bruno, pavimento grigio e pareti nere
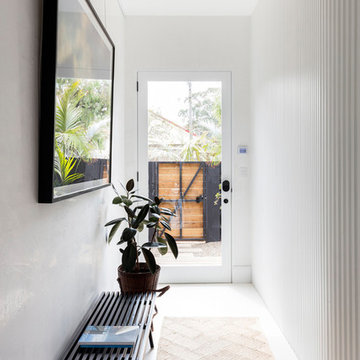
Photographer: Tom Ferguson
Esempio di una piccola porta d'ingresso design con pareti bianche, una porta singola, una porta in vetro e pavimento bianco
Esempio di una piccola porta d'ingresso design con pareti bianche, una porta singola, una porta in vetro e pavimento bianco
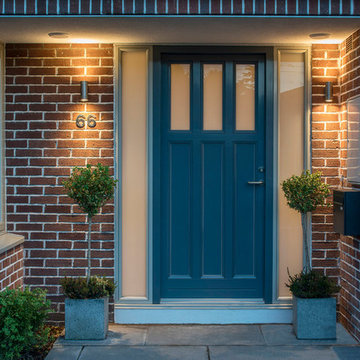
Gareth Byrne Photography
Ispirazione per una porta d'ingresso minimal con una porta grigia
Ispirazione per una porta d'ingresso minimal con una porta grigia
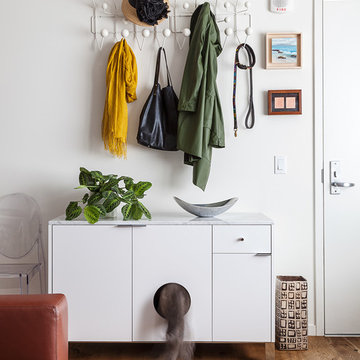
Michele Lee Willson
Esempio di una porta d'ingresso design con pareti bianche, parquet chiaro, una porta singola, una porta bianca e pavimento beige
Esempio di una porta d'ingresso design con pareti bianche, parquet chiaro, una porta singola, una porta bianca e pavimento beige
8.030 Foto di porte d'ingresso contemporanee
3
