Foto di piccoli portici con un portico chiuso
Filtra anche per:
Budget
Ordina per:Popolari oggi
41 - 60 di 590 foto
1 di 3
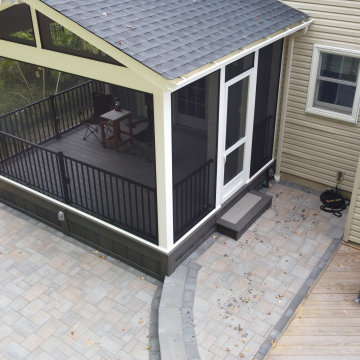
A nice screened porch with all maintenance free materials. Cambridge paver patio in Toffee Onyx Lite.
Immagine di un piccolo portico stile americano dietro casa con un portico chiuso, pavimentazioni in cemento, un tetto a sbalzo e parapetto in metallo
Immagine di un piccolo portico stile americano dietro casa con un portico chiuso, pavimentazioni in cemento, un tetto a sbalzo e parapetto in metallo
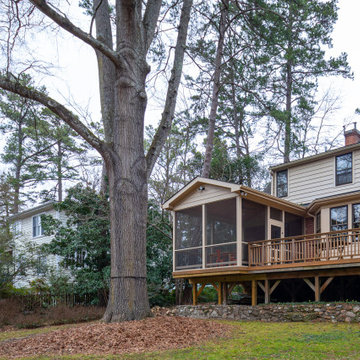
Screen porch addition to blend with existing home
Ispirazione per un piccolo portico tradizionale dietro casa con un portico chiuso, pedane, un tetto a sbalzo e parapetto in materiali misti
Ispirazione per un piccolo portico tradizionale dietro casa con un portico chiuso, pedane, un tetto a sbalzo e parapetto in materiali misti
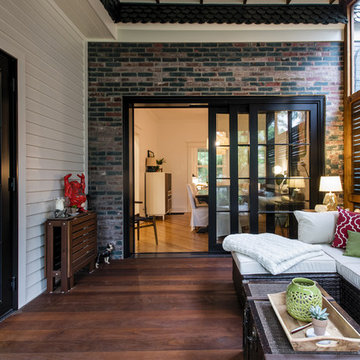
Photo by Andrew Hyslop
Ispirazione per un piccolo portico chic dietro casa con un portico chiuso, pedane e un tetto a sbalzo
Ispirazione per un piccolo portico chic dietro casa con un portico chiuso, pedane e un tetto a sbalzo
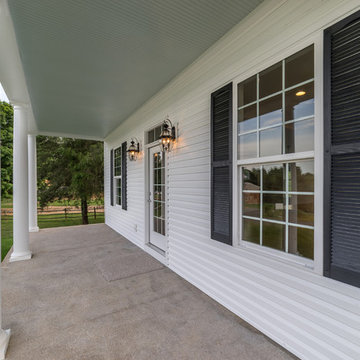
Immagine di un piccolo portico classico davanti casa con un portico chiuso, pedane e un tetto a sbalzo
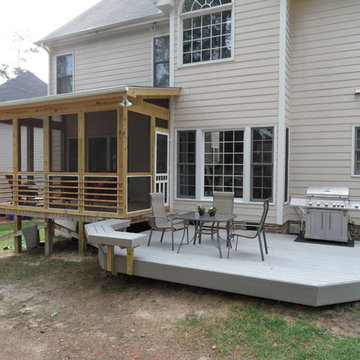
Ispirazione per un piccolo portico dietro casa con un portico chiuso, pedane e un tetto a sbalzo
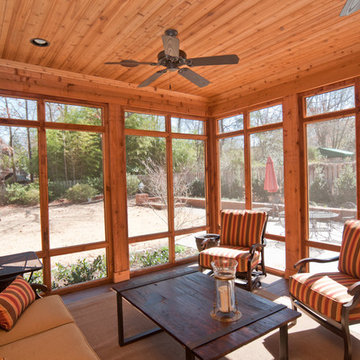
The Daniel's Porch displays a sleek rustic style while maintaining a robust, modernistic atmosphere. The screened wall feature makes this a perfect place for quiet social gatherings.
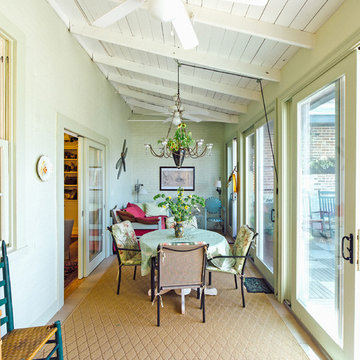
Peter Aaslestad
Ispirazione per un piccolo portico country con piastrelle, un tetto a sbalzo e un portico chiuso
Ispirazione per un piccolo portico country con piastrelle, un tetto a sbalzo e un portico chiuso

A separate seating area right off the inside dining room is the perfect spot for breakfast al-fresco...without the bugs, in this screened porch addition. Design and build is by Meadowlark Design+Build in Ann Arbor, MI. Photography by Sean Carter, Ann Arbor, MI.
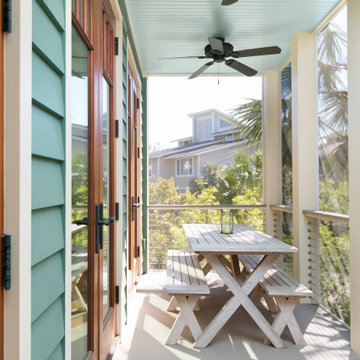
Views and access to the screen porch was increased with the series of new french doors.
Ispirazione per un piccolo portico costiero nel cortile laterale con un portico chiuso e parapetto in cavi
Ispirazione per un piccolo portico costiero nel cortile laterale con un portico chiuso e parapetto in cavi
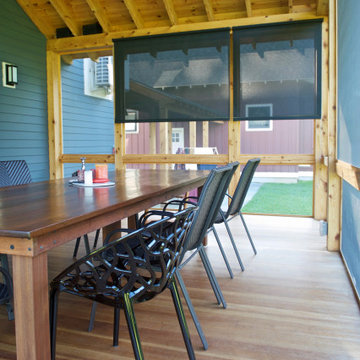
With SUCH a beautiful enclosed porch, and outdoor dining in Vermont is such a limited window (pardon the pun)
Immagine di un piccolo portico country nel cortile laterale con un portico chiuso, pedane e un tetto a sbalzo
Immagine di un piccolo portico country nel cortile laterale con un portico chiuso, pedane e un tetto a sbalzo
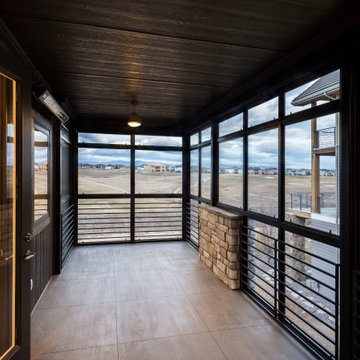
Immagine di un piccolo portico design nel cortile laterale con un portico chiuso, lastre di cemento e un tetto a sbalzo
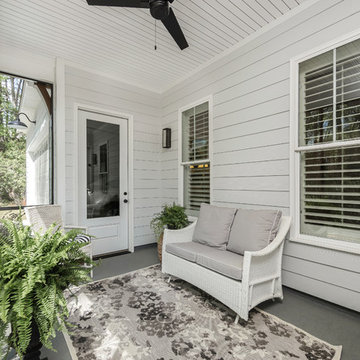
Tristan Cairnes
Immagine di un piccolo portico country nel cortile laterale con un portico chiuso, lastre di cemento e un tetto a sbalzo
Immagine di un piccolo portico country nel cortile laterale con un portico chiuso, lastre di cemento e un tetto a sbalzo
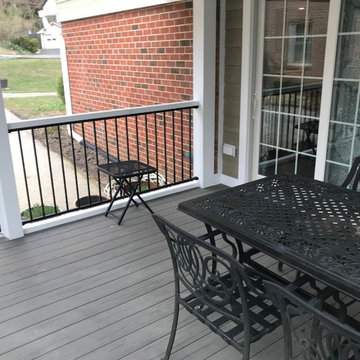
Foto di un piccolo portico minimal nel cortile laterale con un portico chiuso, pedane e un tetto a sbalzo
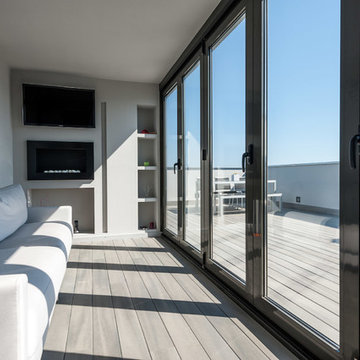
Sincro
Foto di un piccolo portico minimalista nel cortile laterale con un portico chiuso, pedane e un tetto a sbalzo
Foto di un piccolo portico minimalista nel cortile laterale con un portico chiuso, pedane e un tetto a sbalzo
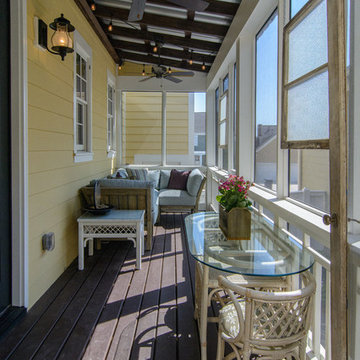
Foto di un piccolo portico stile rurale nel cortile laterale con un portico chiuso, pedane e un tetto a sbalzo
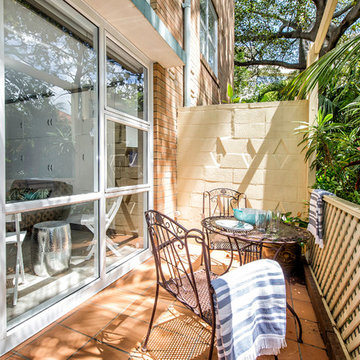
Foto di un piccolo portico minimal nel cortile laterale con un portico chiuso e pavimentazioni in mattoni
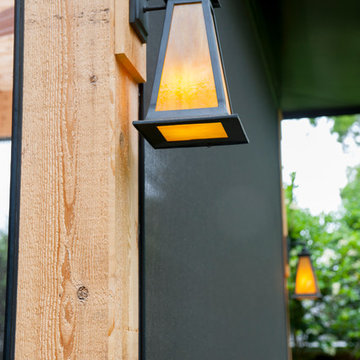
Outdoor light fixture in black
Ispirazione per un piccolo portico minimal dietro casa con un portico chiuso e pedane
Ispirazione per un piccolo portico minimal dietro casa con un portico chiuso e pedane
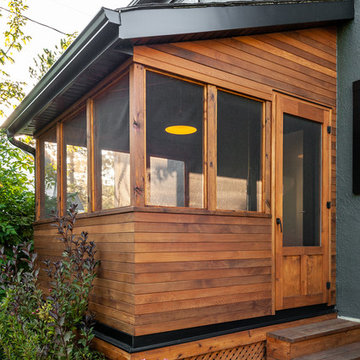
The home had an existing screen porch which we maintained but gave a face-lift with some beautiful natural red cedar siding. The v-groove siding style bridges the gap between traditional and modern and is a warm accent to the grey stucco and siding.
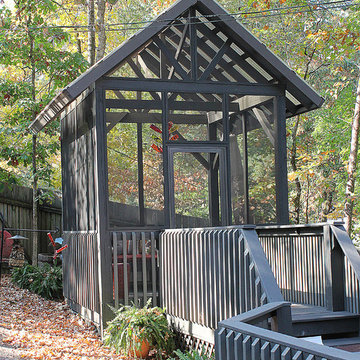
This structure started as a backyard arbor. The homeowner wanted a more sheltered structure, so the J Brewer and Associates team, built a more house like structure, built a roof with greenhouse roofing, and screened in a quiet hideaway for the homeowner to enjoy with the family. Photo by Jillian Dolberry
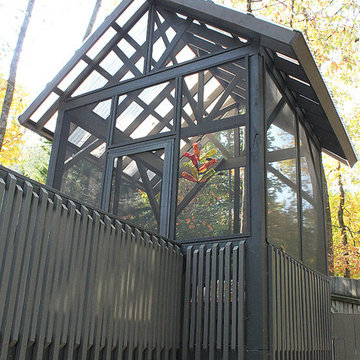
This structure started as a backyard arbor. The homeowner wanted a more sheltered structure, so the J Brewer and Associates team, built a more house like structure, built a roof with greenhouse roofing, and screened in a quiet hideaway for the homeowner to enjoy with the family. Photo by Jillian Dolberry
Foto di piccoli portici con un portico chiuso
3