Foto di piccoli portici con un portico chiuso
Filtra anche per:
Budget
Ordina per:Popolari oggi
141 - 160 di 590 foto
1 di 3
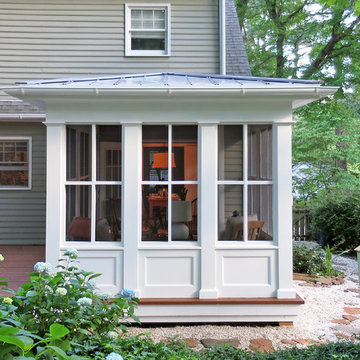
Esempio di un piccolo portico classico dietro casa con un portico chiuso, pedane e un tetto a sbalzo
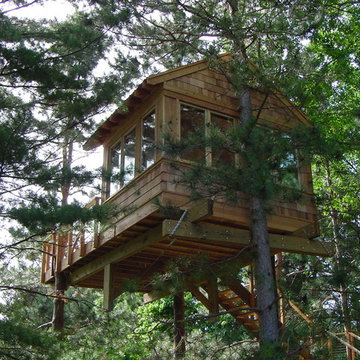
Outdoor treehouse retreat for an advertising executive and his family.
Idee per un piccolo portico american style dietro casa con un portico chiuso, pedane e un tetto a sbalzo
Idee per un piccolo portico american style dietro casa con un portico chiuso, pedane e un tetto a sbalzo
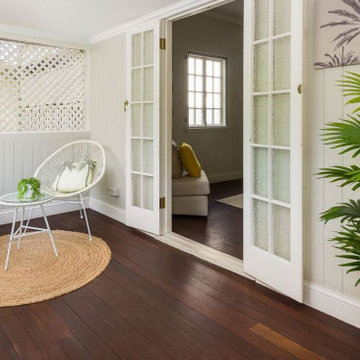
Styling of the veranda to sell this lovely inner city Queenslander in Brisbane
Ispirazione per un piccolo portico tropicale davanti casa con un portico chiuso e un tetto a sbalzo
Ispirazione per un piccolo portico tropicale davanti casa con un portico chiuso e un tetto a sbalzo
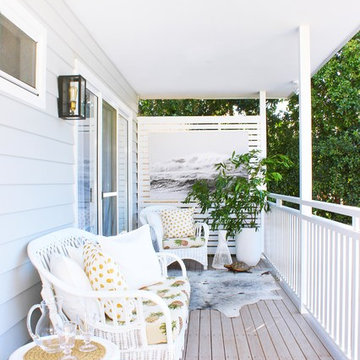
Kathryn Bloomer Interiors
Immagine di un piccolo portico stile marino dietro casa con un portico chiuso, pedane e un tetto a sbalzo
Immagine di un piccolo portico stile marino dietro casa con un portico chiuso, pedane e un tetto a sbalzo
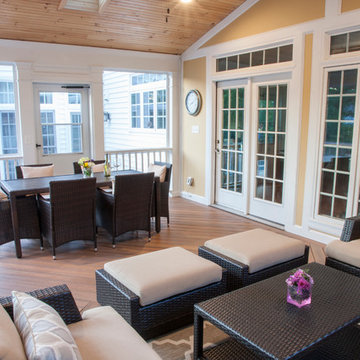
The custom designed composite Fiberon Ipe deck & porch area creates an upper level entertaining area, with wide closed riser steps, leading to the natural travertine patio and pool.
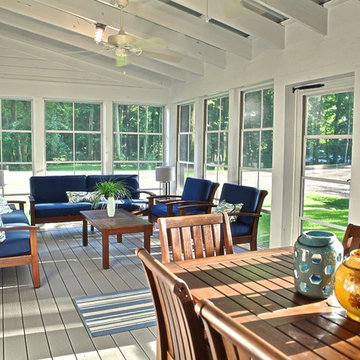
This site hosted a 1850s Farmhouse and 1920s Cottage. Newly renovated, they make for excellent guest cottages with fun living spaces!
Esempio di un piccolo portico costiero dietro casa con un portico chiuso, pedane e un tetto a sbalzo
Esempio di un piccolo portico costiero dietro casa con un portico chiuso, pedane e un tetto a sbalzo
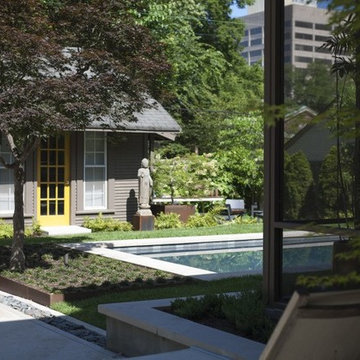
Located in the historic Central Gardens neighborhood in Memphis, the project sought to revive the outdoor space of a 1920’s traditional home with a new pool, screened porch and garden design. After renovating the 1920’s kitchen, the client sought to improve their outdoor space. The first step was replacing the existing kidney pool with a smaller pool more suited to the charm of the site. With careful insertion of key elements the design creates spaces which accommodate, swimming, lounging, entertaining, gardening, cooking and more. “Strong, organized geometry makes all of this work and creates a simple and relaxing environment,” Designer Jeff Edwards explains. “Our detailing takes on updated freshness, so there is a distinction between new and old, but both reside harmoniously.”
The screened porch actually has some modern detailing that compliments the previous kitchen renovation, but the proportions in materiality are very complimentary to the original architecture from the 1920s. The screened porch opens out onto a small outdoor terrace that then flows down into the backyard and overlooks a small pool. We wanted to incorporate as much green as possible in the small space, so there is no pool deck. The sod of the lawn comes right up to a limestone coping around the perimeter of the pool.
Inside the pool, we used a dark plaster so that it feels more like a reflecting pool in the small space. We nestled it in around an existing Japanese maple that's bordered in seal edging and underplanted in dwarf mondo grass. The backyard is really divided into a couple of zones. So there's the central zone with the pool and lawn. There are an existing garage and guesthouse beyond, just now used as a pool house.
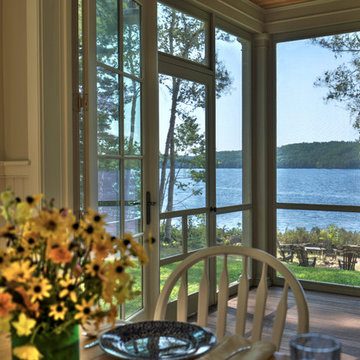
Greg Hubbard Photography
Esempio di un piccolo portico tradizionale dietro casa con un portico chiuso, pedane e un tetto a sbalzo
Esempio di un piccolo portico tradizionale dietro casa con un portico chiuso, pedane e un tetto a sbalzo
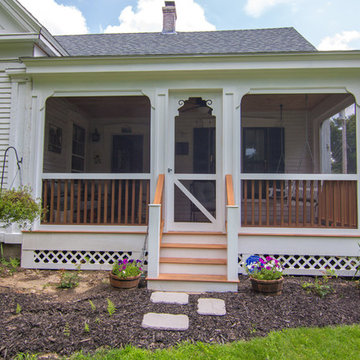
Jed Burdick - Votary Media
Idee per un piccolo portico classico davanti casa con un portico chiuso e un tetto a sbalzo
Idee per un piccolo portico classico davanti casa con un portico chiuso e un tetto a sbalzo
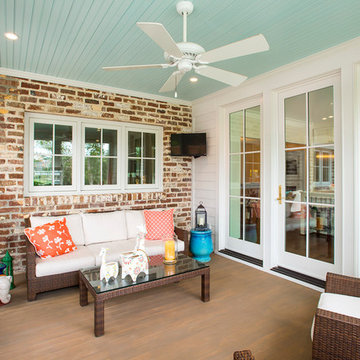
Photography: Jason Stemple
Immagine di un piccolo portico classico dietro casa con un portico chiuso, pedane e un tetto a sbalzo
Immagine di un piccolo portico classico dietro casa con un portico chiuso, pedane e un tetto a sbalzo
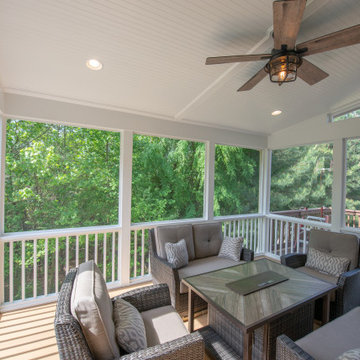
Screen porch with grilling deck.
Esempio di un piccolo portico chic dietro casa con un portico chiuso e un tetto a sbalzo
Esempio di un piccolo portico chic dietro casa con un portico chiuso e un tetto a sbalzo
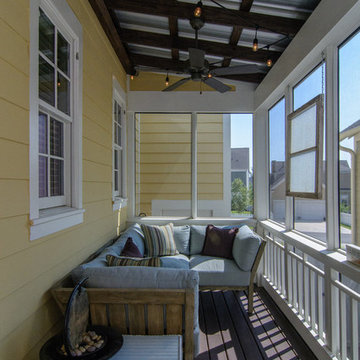
Ispirazione per un piccolo portico stile rurale nel cortile laterale con un portico chiuso, pedane e un tetto a sbalzo
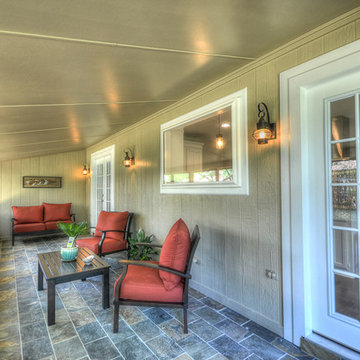
Original siding was given a new coat of paint, and doors and windows accented with white paint. The floor is slate tiles. New decorative lighting was added.
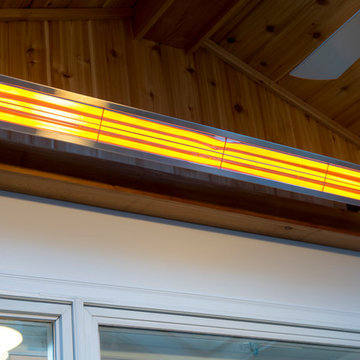
Infratech Comfort Heater in a raised screened porch in Northwest Washington, D.C.
Photo: Michael Ventura
Foto di un piccolo portico moderno dietro casa con un portico chiuso e pavimentazioni in cemento
Foto di un piccolo portico moderno dietro casa con un portico chiuso e pavimentazioni in cemento
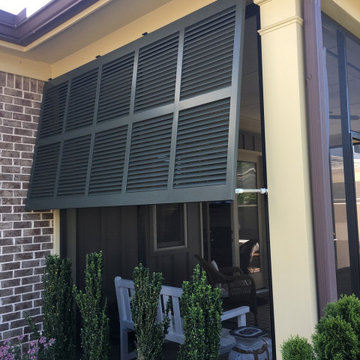
Archadeck of Central SC made a good patio into a great patio by screening it in using an aluminum and vinyl screening system. The patio was already protected above, but now these clients and their guests will never be driven indoors by biting insects. They now have a beautiful screened room in which to relax and entertain.
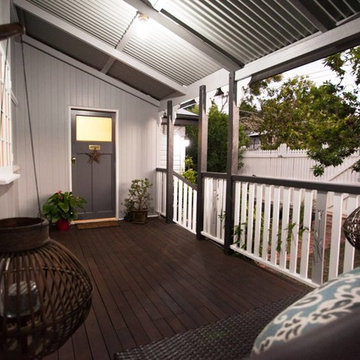
Immagine di un piccolo portico country davanti casa con un portico chiuso, pedane e un tetto a sbalzo
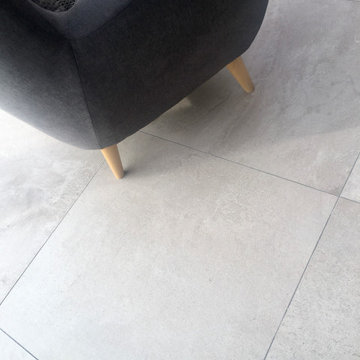
Esempio di un piccolo portico moderno dietro casa con un portico chiuso, piastrelle e un tetto a sbalzo

Providing an exit to the south end of the home is a screened-in porch that runs the entire width of the home and provides wonderful views of the shoreline. Dennis M. Carbo Photography
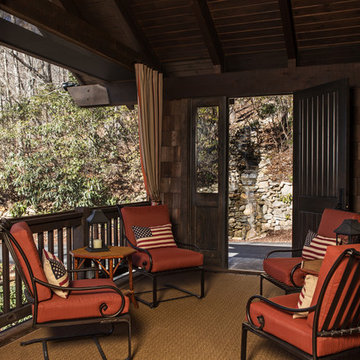
The designers sheath the exterior of the home in cedar shake shingles, wood and granite, and add a recycling water feature that cascades down the mountain via thirteen different falls, then goes under then driveway before it re-emerges and waterfalls into small pond.
Scott Moore Photography
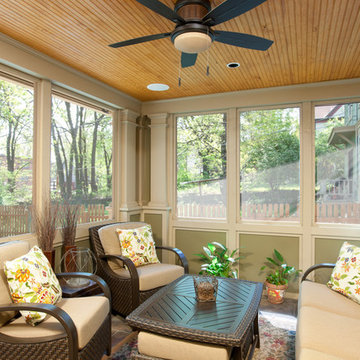
Photo by Alistair Tutton
Immagine di un piccolo portico classico dietro casa con un portico chiuso e un tetto a sbalzo
Immagine di un piccolo portico classico dietro casa con un portico chiuso e un tetto a sbalzo
Foto di piccoli portici con un portico chiuso
8