4.187 Foto di piccoli ingressi
Filtra anche per:
Budget
Ordina per:Popolari oggi
1 - 20 di 4.187 foto
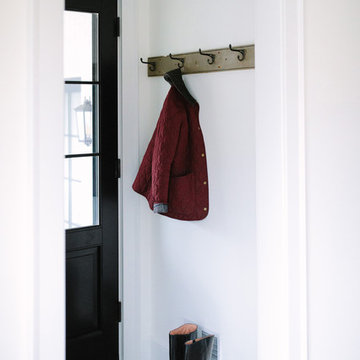
Stoffer Photography
Idee per un piccolo ingresso tradizionale con pareti bianche, pavimento in gres porcellanato, una porta singola e una porta nera
Idee per un piccolo ingresso tradizionale con pareti bianche, pavimento in gres porcellanato, una porta singola e una porta nera

Bespoke millwork was designed for the entry, providing a welcoming feeling, while adding the needed storage and functionality.
Foto di un piccolo ingresso contemporaneo con pareti grigie, pavimento in legno massello medio, una porta singola e pavimento marrone
Foto di un piccolo ingresso contemporaneo con pareti grigie, pavimento in legno massello medio, una porta singola e pavimento marrone

This Ohana model ATU tiny home is contemporary and sleek, cladded in cedar and metal. The slanted roof and clean straight lines keep this 8x28' tiny home on wheels looking sharp in any location, even enveloped in jungle. Cedar wood siding and metal are the perfect protectant to the elements, which is great because this Ohana model in rainy Pune, Hawaii and also right on the ocean.
A natural mix of wood tones with dark greens and metals keep the theme grounded with an earthiness.
Theres a sliding glass door and also another glass entry door across from it, opening up the center of this otherwise long and narrow runway. The living space is fully equipped with entertainment and comfortable seating with plenty of storage built into the seating. The window nook/ bump-out is also wall-mounted ladder access to the second loft.
The stairs up to the main sleeping loft double as a bookshelf and seamlessly integrate into the very custom kitchen cabinets that house appliances, pull-out pantry, closet space, and drawers (including toe-kick drawers).
A granite countertop slab extends thicker than usual down the front edge and also up the wall and seamlessly cases the windowsill.
The bathroom is clean and polished but not without color! A floating vanity and a floating toilet keep the floor feeling open and created a very easy space to clean! The shower had a glass partition with one side left open- a walk-in shower in a tiny home. The floor is tiled in slate and there are engineered hardwood flooring throughout.
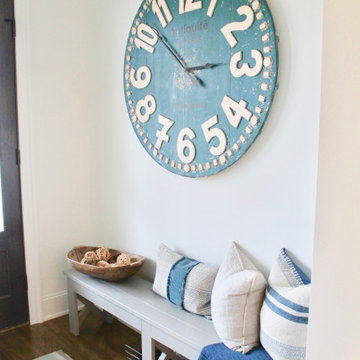
This home was meant to feel collected. Although this home boasts modern features, the French Country style was hidden underneath and was exposed with furnishings. This home is situated in the trees and each space is influenced by the nature right outside the window. The palette for this home focuses on shades of gray, hues of soft blues, fresh white, and rich woods.

Immagine di un piccolo ingresso contemporaneo con una porta singola, pareti bianche, parquet chiaro, una porta nera e pavimento beige
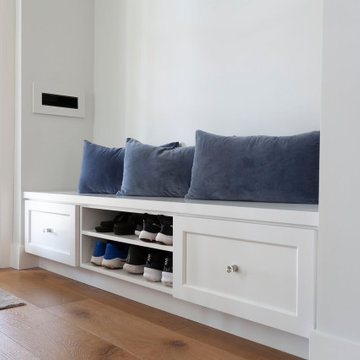
Nice storage solution- tuck away your shoes when you enter- the bench doubles for seating and storage.
Esempio di un piccolo ingresso contemporaneo con pareti bianche, pavimento in legno massello medio, una porta singola, una porta bianca e pavimento marrone
Esempio di un piccolo ingresso contemporaneo con pareti bianche, pavimento in legno massello medio, una porta singola, una porta bianca e pavimento marrone

Immagine di un piccolo ingresso country con pareti bianche, pavimento in ardesia, una porta singola, una porta in legno bruno e pavimento blu
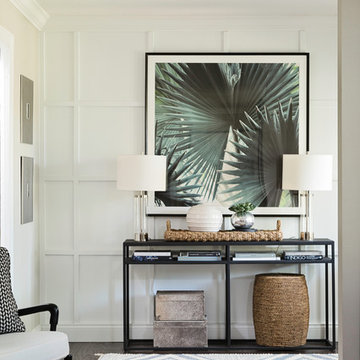
Ispirazione per un piccolo ingresso tradizionale con pareti bianche, parquet scuro, una porta singola e pavimento marrone
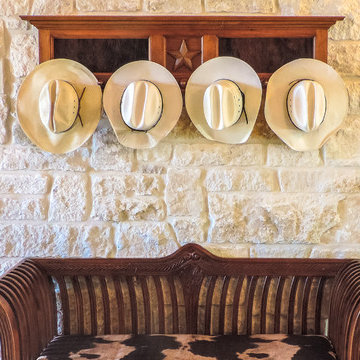
Foto di un piccolo ingresso rustico con pareti beige, una porta a due ante e una porta nera
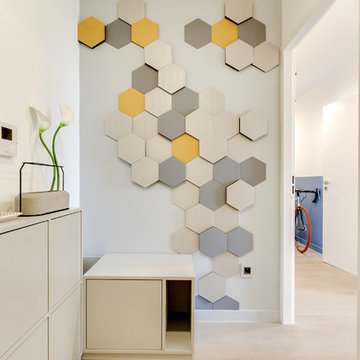
Atelier Germain
Ispirazione per un piccolo ingresso design con pareti bianche e parquet chiaro
Ispirazione per un piccolo ingresso design con pareti bianche e parquet chiaro
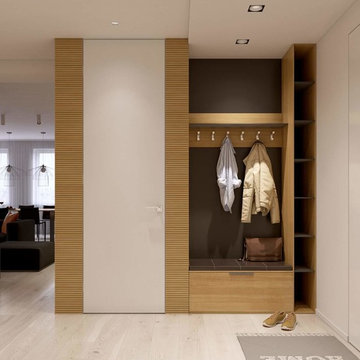
Ispirazione per un piccolo ingresso nordico con pareti bianche, una porta singola e una porta bianca
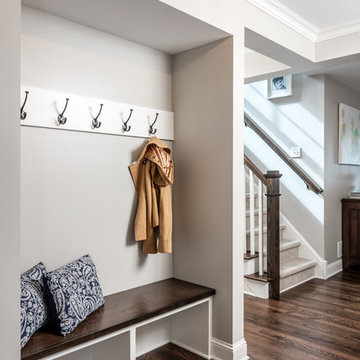
Farm kid studios
Idee per un piccolo ingresso chic con pareti grigie, parquet scuro e una porta singola
Idee per un piccolo ingresso chic con pareti grigie, parquet scuro e una porta singola
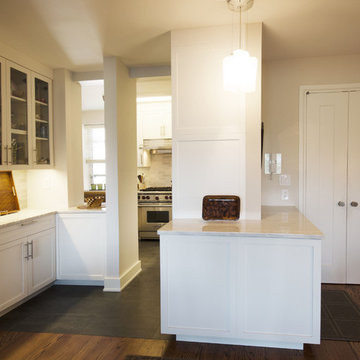
The layout of the existing apartment needed to be gutted and redesigned. To create an open kitchen and integrate the space into the living area, we removed the old galley kitchen walls. This not only expanded the footprint, but also created a mini foyer space that felt separate.
Winner of the Master Design Award Qualified Remodeler
Renovation/Design: Paula McDonald Design Build
Photo: Mark Boswell

A view of the entry vestibule form the inside with a built-in bench and seamless glass detail.
Immagine di un piccolo ingresso moderno con pareti bianche, parquet chiaro e una porta in legno scuro
Immagine di un piccolo ingresso moderno con pareti bianche, parquet chiaro e una porta in legno scuro

The Entrance into this charming home on Edisto Drive is full of excitement with simple architectural details, great patterns, and colors. The Wainscoting and Soft Gray Walls welcome every pop of color introduced into this space.
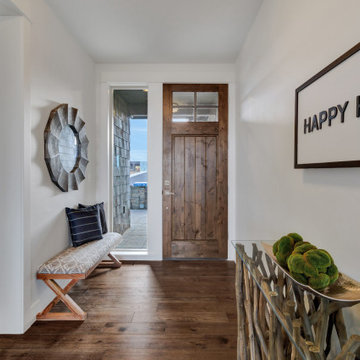
Foto di un piccolo ingresso american style con pareti grigie, parquet scuro, una porta singola, una porta in legno scuro e pavimento marrone

La création d’un SAS, qui permettrait à la fois de délimiter l’entrée du séjour et de gagner en espaces de rangement.
Esempio di un piccolo ingresso scandinavo con pareti bianche, pavimento con piastrelle in ceramica, una porta singola, una porta bianca e pavimento beige
Esempio di un piccolo ingresso scandinavo con pareti bianche, pavimento con piastrelle in ceramica, una porta singola, una porta bianca e pavimento beige
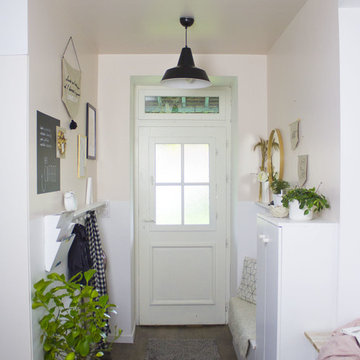
Rénovation totale d'une maison de 90m2 + création d'un extension de 30m2 au sol.
Esempio di un piccolo ingresso scandinavo con pareti rosa, parquet scuro, una porta singola e una porta bianca
Esempio di un piccolo ingresso scandinavo con pareti rosa, parquet scuro, una porta singola e una porta bianca
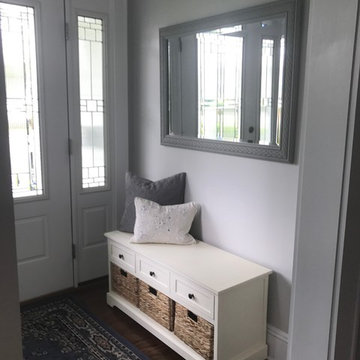
Immagine di un piccolo ingresso country con pareti grigie, parquet scuro, una porta singola, una porta bianca e pavimento marrone
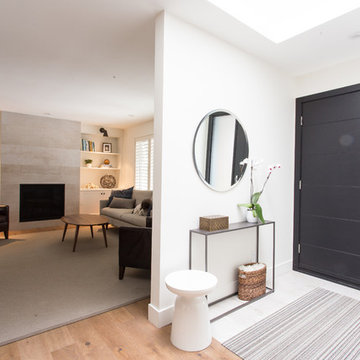
Whether you are coming or going, this foyer is welcoming and the narrow entrance table adds a minimalistic design feel to the space.
Ispirazione per un piccolo ingresso moderno con pareti bianche, parquet chiaro, una porta singola e una porta nera
Ispirazione per un piccolo ingresso moderno con pareti bianche, parquet chiaro, una porta singola e una porta nera
4.187 Foto di piccoli ingressi
1