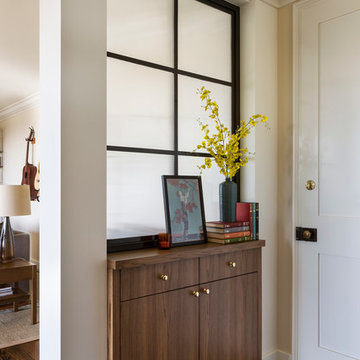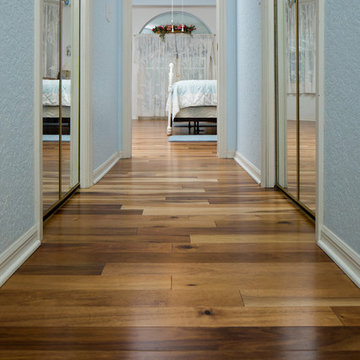25.374 Foto di piccoli ingressi e corridoi
Filtra anche per:
Budget
Ordina per:Popolari oggi
161 - 180 di 25.374 foto
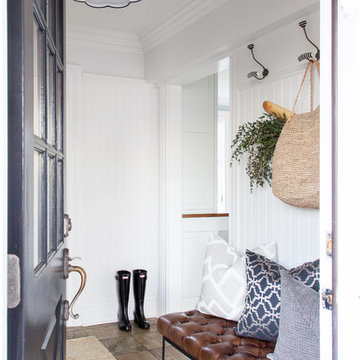
Raquel Langworthy Photography
Idee per un piccolo ingresso con anticamera classico con pareti bianche, pavimento in ardesia, una porta singola, una porta nera e pavimento beige
Idee per un piccolo ingresso con anticamera classico con pareti bianche, pavimento in ardesia, una porta singola, una porta nera e pavimento beige
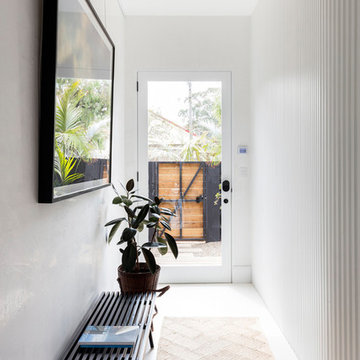
Photographer: Tom Ferguson
Esempio di una piccola porta d'ingresso design con pareti bianche, una porta singola, una porta in vetro e pavimento bianco
Esempio di una piccola porta d'ingresso design con pareti bianche, una porta singola, una porta in vetro e pavimento bianco
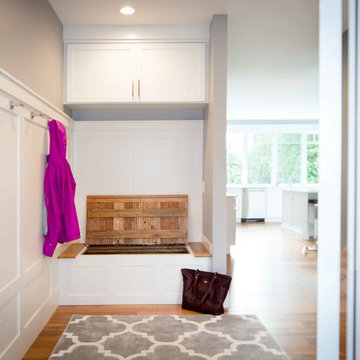
Immagine di un piccolo ingresso con anticamera minimalista con pareti grigie, pavimento in legno massello medio, una porta singola, una porta bianca e pavimento marrone

Ispirazione per un piccolo ingresso con anticamera moderno con pareti beige, parquet chiaro, una porta singola, una porta in legno scuro e pavimento marrone
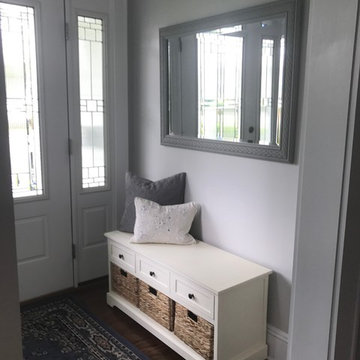
Immagine di un piccolo ingresso country con pareti grigie, parquet scuro, una porta singola, una porta bianca e pavimento marrone
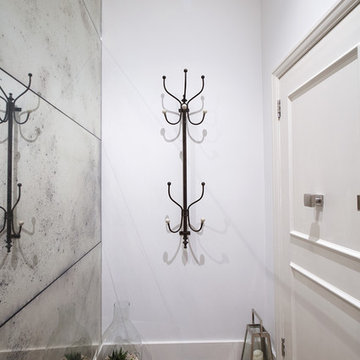
We added an antiques glass wall as you walk into the flat to create a feeling of space and a bit of drama. It's a small space so ti did give a feeling of more depth.
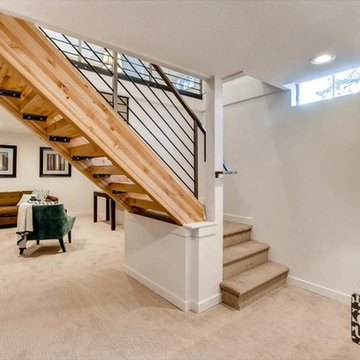
Foto di un piccolo ingresso tradizionale con pareti bianche, pavimento in legno massello medio, una porta singola e pavimento beige
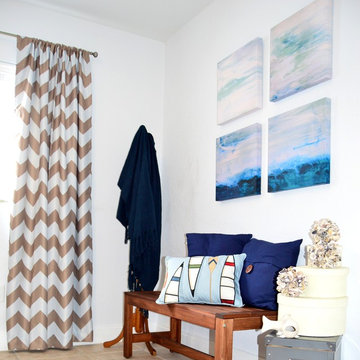
Our casual inspired collection is relaxed and unconcerned. This collection transforms marine lifestyle into a contemporary look by adding natural materials and nautical pieces such as the oyster spheres and the lantern. Nature and beach lovers seeking a relaxed calm atmosphere will find this set to be a masculine approach to coastal living.

Constructed in two phases, this renovation, with a few small additions, touched nearly every room in this late ‘50’s ranch house. The owners raised their family within the original walls and love the house’s location, which is not far from town and also borders conservation land. But they didn’t love how chopped up the house was and the lack of exposure to natural daylight and views of the lush rear woods. Plus, they were ready to de-clutter for a more stream-lined look. As a result, KHS collaborated with them to create a quiet, clean design to support the lifestyle they aspire to in retirement.
To transform the original ranch house, KHS proposed several significant changes that would make way for a number of related improvements. Proposed changes included the removal of the attached enclosed breezeway (which had included a stair to the basement living space) and the two-car garage it partially wrapped, which had blocked vital eastern daylight from accessing the interior. Together the breezeway and garage had also contributed to a long, flush front façade. In its stead, KHS proposed a new two-car carport, attached storage shed, and exterior basement stair in a new location. The carport is bumped closer to the street to relieve the flush front facade and to allow access behind it to eastern daylight in a relocated rear kitchen. KHS also proposed a new, single, more prominent front entry, closer to the driveway to replace the former secondary entrance into the dark breezeway and a more formal main entrance that had been located much farther down the facade and curiously bordered the bedroom wing.
Inside, low ceilings and soffits in the primary family common areas were removed to create a cathedral ceiling (with rod ties) over a reconfigured semi-open living, dining, and kitchen space. A new gas fireplace serving the relocated dining area -- defined by a new built-in banquette in a new bay window -- was designed to back up on the existing wood-burning fireplace that continues to serve the living area. A shared full bath, serving two guest bedrooms on the main level, was reconfigured, and additional square footage was captured for a reconfigured master bathroom off the existing master bedroom. A new whole-house color palette, including new finishes and new cabinetry, complete the transformation. Today, the owners enjoy a fresh and airy re-imagining of their familiar ranch house.
Photos by Katie Hutchison
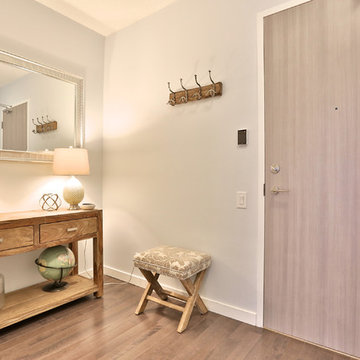
Listing Realtor: Chris Bibby
Esempio di una piccola porta d'ingresso country con pareti blu, parquet chiaro, una porta singola e una porta in legno bruno
Esempio di una piccola porta d'ingresso country con pareti blu, parquet chiaro, una porta singola e una porta in legno bruno
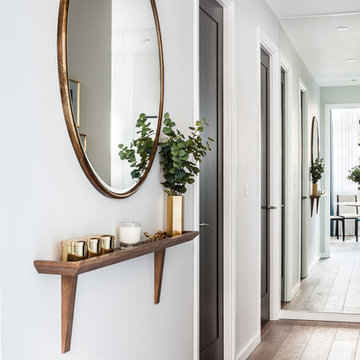
Bespoke wooden shelf designed by Gordon-Duff & Linton. Brass framed circular mirror. Brass ant ornaments and vase. Photograph by David Butler
Esempio di un piccolo ingresso o corridoio minimal con pareti bianche, pavimento in legno massello medio e pavimento marrone
Esempio di un piccolo ingresso o corridoio minimal con pareti bianche, pavimento in legno massello medio e pavimento marrone
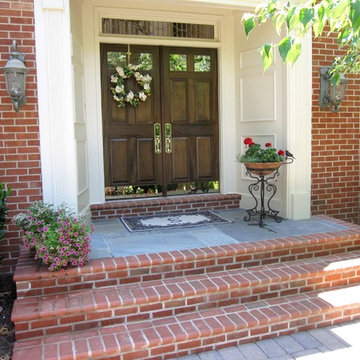
TKM evened out the width and height of these steps and created the landing, (see before photo in "MAKEOVER Stone Patio & Walls, Outdoor Fireplace & Brick Entry" Project) upgrading the safety and curb appeal of our grateful client's home.
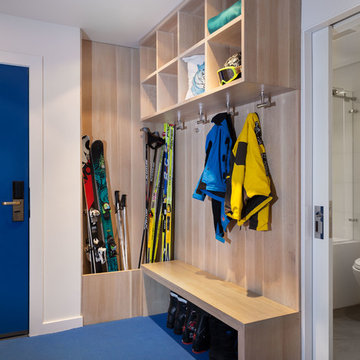
Custom cubbies were designed around the client's ski storage needs with places for helmets, boots, hanging clothes and a copper lined trough for wet skis. Also, a built-in bench for putting boots on and off. Photo by Kat Alves

Ispirazione per un piccolo ingresso o corridoio stile rurale con pareti beige, moquette e pavimento beige

The entry leads to an open plan parlor floor. with adjacent living room at the front, dining in the middle and open kitchen in the back of the house.. One hidden surprise is the paneled door that opens to reveal a tiny guest bath under the existing staircase. Executive Saarinen arm chairs from are reupholstered in a shiny Knoll 'Tryst' fabric which adds texture and compliments the black lacquer mushroom 1970's table and shiny silver frame of the large round mirror.
Photo: Ward Roberts
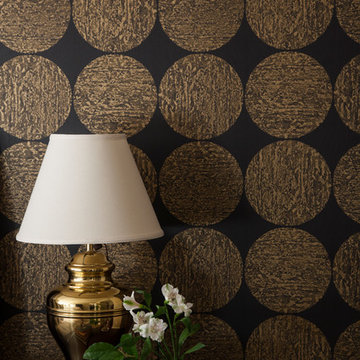
Photography by Courtney Apple
Esempio di un piccolo ingresso o corridoio tradizionale con pareti nere e pavimento in gres porcellanato
Esempio di un piccolo ingresso o corridoio tradizionale con pareti nere e pavimento in gres porcellanato
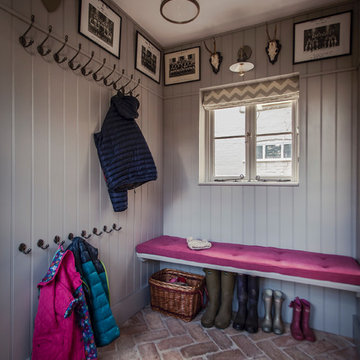
alexis hamilton
Ispirazione per un piccolo ingresso o corridoio chic con pareti grigie e pavimento in mattoni
Ispirazione per un piccolo ingresso o corridoio chic con pareti grigie e pavimento in mattoni
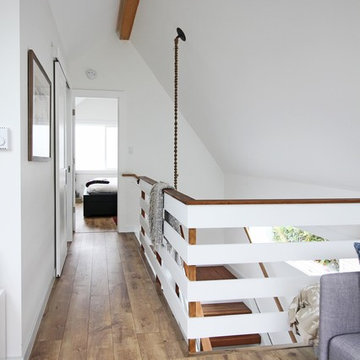
a short hallway connects the study and the bedroom.
Ispirazione per un piccolo ingresso o corridoio contemporaneo con pareti bianche e parquet chiaro
Ispirazione per un piccolo ingresso o corridoio contemporaneo con pareti bianche e parquet chiaro
25.374 Foto di piccoli ingressi e corridoi
9
