25.374 Foto di piccoli ingressi e corridoi
Filtra anche per:
Budget
Ordina per:Popolari oggi
121 - 140 di 25.374 foto
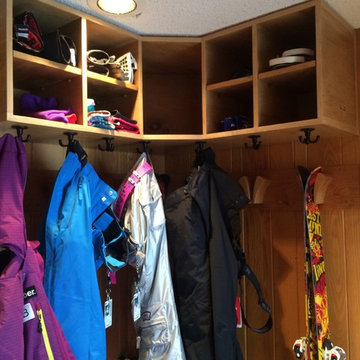
Immagine di un piccolo ingresso design con pavimento con piastrelle in ceramica

The kitchen in this 1950’s home needed a complete overhaul. It was dark, outdated and inefficient.
The homeowners wanted to give the space a modern feel without losing the 50’s vibe that is consistent throughout the rest of the home.
The homeowner’s needs included:
- Working within a fixed space, though reconfiguring or moving walls was okay
- Incorporating work space for two chefs
- Creating a mudroom
- Maintaining the existing laundry chute
- A concealed trash receptacle
The new kitchen makes use of every inch of space. To maximize counter and cabinet space, we closed in a second exit door and removed a wall between the kitchen and family room. This allowed us to create two L shaped workspaces and an eat-in bar space. A new mudroom entrance was gained by capturing space from an existing closet next to the main exit door.
The industrial lighting fixtures and wrought iron hardware bring a modern touch to this retro space. Inset doors on cabinets and beadboard details replicate details found throughout the rest of this 50’s era house.
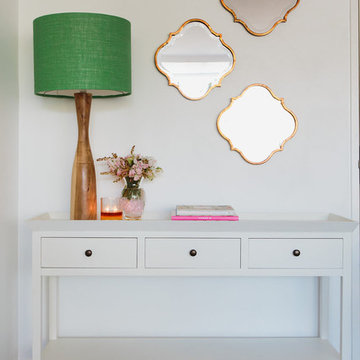
Lisa Zhu - And A Day Photography
Ispirazione per un piccolo ingresso o corridoio design con pareti bianche e moquette
Ispirazione per un piccolo ingresso o corridoio design con pareti bianche e moquette
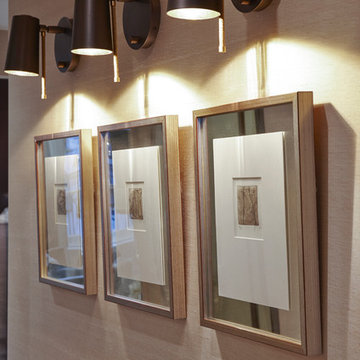
The tiny hallway has textured surfaces and a feature art display lit from above by bronze wall lights. The walls are in polished plaster.
Esempio di un piccolo ingresso o corridoio minimal con pareti beige e pavimento in legno massello medio
Esempio di un piccolo ingresso o corridoio minimal con pareti beige e pavimento in legno massello medio
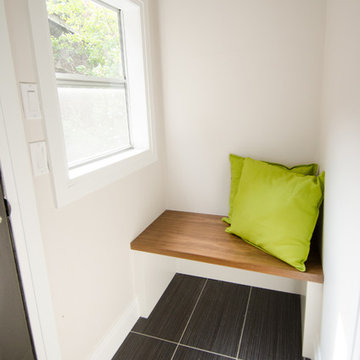
Immagine di un piccolo ingresso con anticamera minimalista con pareti beige e pavimento in gres porcellanato
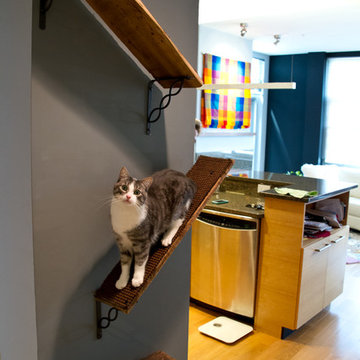
Our client has two very active cats so to keep them off the counters and table; we created a cat walk out of reclaimed barn boards. On one wall they go up and down and they can go up and over the cabinets in the kitchen. It keeps them content when she is out for long hours and it also gives them somewhere to go up.
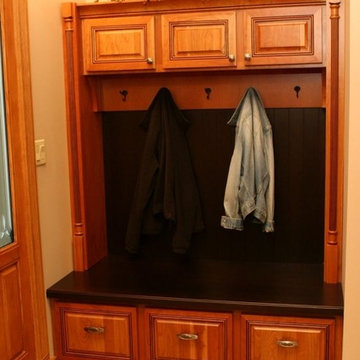
Boot bench placed in the foyer provides an easy space for guests to hang their coats & sit down to remove/put on their shoes
Immagine di un piccolo ingresso tradizionale con pareti beige, pavimento in vinile, una porta singola e una porta in legno bruno
Immagine di un piccolo ingresso tradizionale con pareti beige, pavimento in vinile, una porta singola e una porta in legno bruno
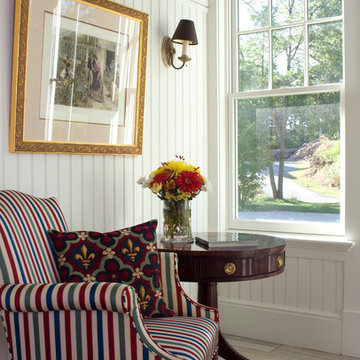
Photo Credit: Joseph St. Pierre
Immagine di un piccolo ingresso o corridoio country con pareti grigie e pavimento in gres porcellanato
Immagine di un piccolo ingresso o corridoio country con pareti grigie e pavimento in gres porcellanato
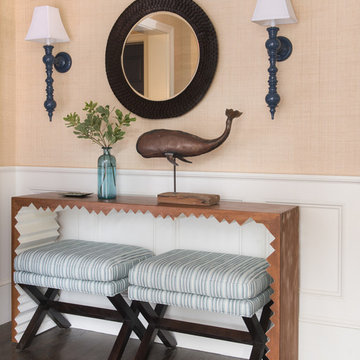
Ben Gebo Photography. Shot for Annsley Interiors.
Foto di un piccolo ingresso costiero
Foto di un piccolo ingresso costiero
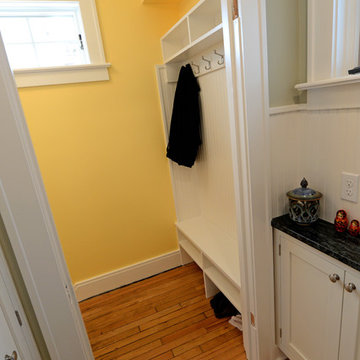
The back hall leading off the kitchen takes you to the back door and a mud room aream. R.B. Schwarz built a mudroom hutch with coat hooks, bench and shelves. It fits perfectly in the tight back entry space. Photo Credit: Marc Golub
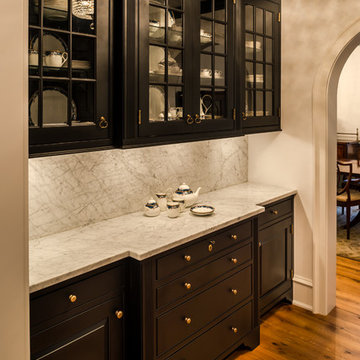
Angle Eye Photography
Esempio di un piccolo ingresso o corridoio chic con pareti beige e pavimento in legno massello medio
Esempio di un piccolo ingresso o corridoio chic con pareti beige e pavimento in legno massello medio

Front yard entry. Photo by Clark Dugger
Esempio di una piccola porta d'ingresso mediterranea con una porta a due ante, una porta in legno bruno, pareti bianche, pavimento in cemento e pavimento grigio
Esempio di una piccola porta d'ingresso mediterranea con una porta a due ante, una porta in legno bruno, pareti bianche, pavimento in cemento e pavimento grigio
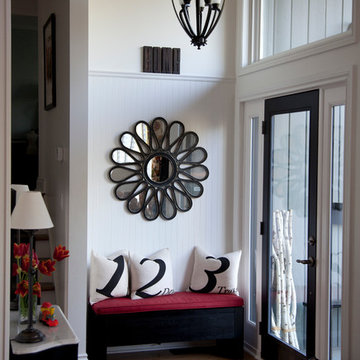
The rooms in this compact and colourful family home feel spacious thanks to soaring ceilings and large windows. The bold artwork served as inspiration for the decor of the home's tiny main floor that includes a front entrance, living room, dining room and kitchen all in just under 600 square feet. This home is featured in the Spring 2013 issue of Canadian Home Trends Magazine. Interior Design by Lori Steeves of Simply Home Decorating.
photo by Jonathan Hayward
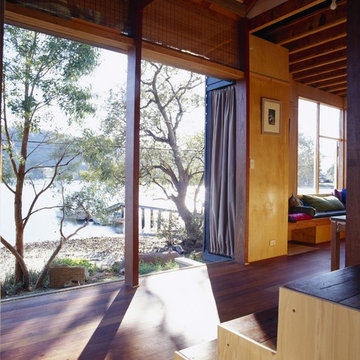
Scrounged doors repurposed & re-glued slide completely out of sight to co-opt a little used public path as a living space. Real materials with real feel include recycled floorboards, demolition yard posts & scrounged jetty timbers from nearby. Bamboo blinds from a supermarket were cut & regaled on site for a tropical feel with practical ventilation effect. An upturned cast iron bath awaits re-use - that was interesting to get across the bay. Water access only.
All photographs Brett Boardman

Esempio di una piccola porta d'ingresso chic con pareti beige, pavimento in cemento, una porta singola e una porta nera
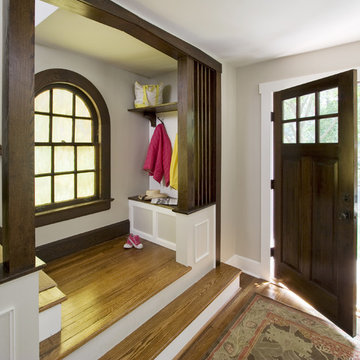
The new front door entryway now organizes the space in a way that is much more efficient. A small bench, hooks and shelf organize the homeowners belongings. New details were added at the stair to enhance the area. See before images at www.clawsonarchitects.com to understand the complete transformation.
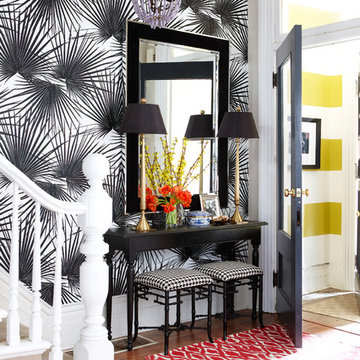
This Victorian home located in the heart of Toronto's Historical Cabbagetown neighbourhood is home to Meredith Heron who has been lovingly restoring it for the last decade. Designer's are always the last in line for design projects. Photos: Stacey Brandford
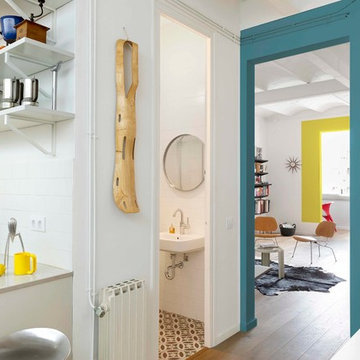
No ha sido tan solo pintura, sino texturas, mobiliario, y el constante movimiento de los que habitan este piso del Eixample barcelonés lo que se ha querido situar sobre un fondo blanco profundo y habitable que se abre hacia los raudales de luz que entran por las ventanas. Un vacío acogedor, funcionalmente resuelto para albergar y dar protagonismo a una pequeña pero interesante colección de piezas de mobiliario, arte y literatura curada por los jóvenes propietarios: Un diseñador industrial y una profesora de idiomas. Lo más valioso que han conseguido entre los dos, no son sin embargo, las reproducciones originales que cuelgan sobre las paredes, ni los clásicos contemporáneos del diseño industrial que salpican la monocromática amplitud del los espacios recién integrados, sino Joaquim, hijo de ambos, que con apenas 4 años ha conseguido colonizar todas las estancias de la casa con un montón de trastos seguramente menos costosos pero mucho más coloridos, resistentes y divertidos.
www.vicugo.com

A whimsical mural creates a brightness and charm to this hallway. Plush wool carpet meets herringbone timber.
Foto di un piccolo ingresso o corridoio chic con pareti multicolore, moquette, pavimento marrone, soffitto a volta e carta da parati
Foto di un piccolo ingresso o corridoio chic con pareti multicolore, moquette, pavimento marrone, soffitto a volta e carta da parati
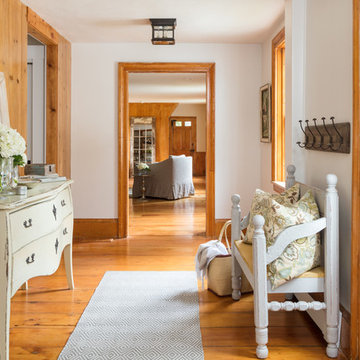
Immagine di una piccola porta d'ingresso country con pareti bianche, pavimento in legno massello medio, una porta singola, una porta in legno bruno e pavimento marrone
25.374 Foto di piccoli ingressi e corridoi
7