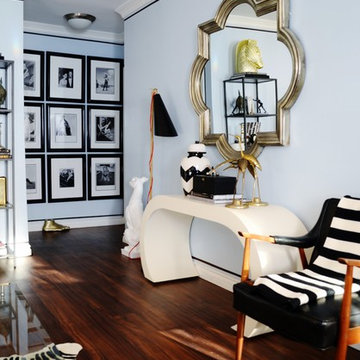25.374 Foto di piccoli ingressi e corridoi
Filtra anche per:
Budget
Ordina per:Popolari oggi
101 - 120 di 25.374 foto

スタイル工房_stylekoubou
Immagine di un piccolo ingresso o corridoio nordico con pareti bianche e pavimento in legno massello medio
Immagine di un piccolo ingresso o corridoio nordico con pareti bianche e pavimento in legno massello medio
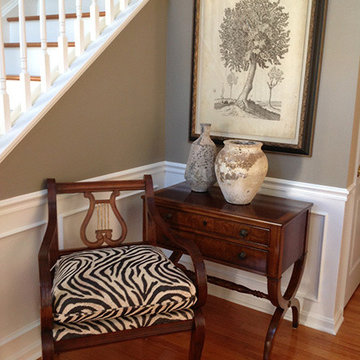
Our twist on the traditional blends beautifully with the pieces in this entryway. The print on the chair ties together so well with the art piece above the chest. Not only that, but the wood tones look so beautiful next to each other, it looks like they were made to be together!
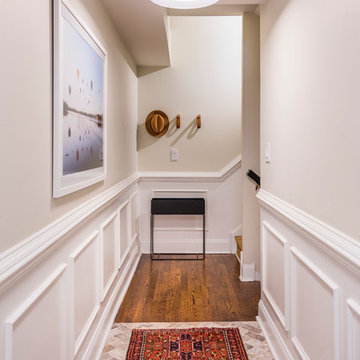
We decided to treat the long entry hallway like a gallery. Clean white light, walls in Halo by Benjamin Moore and large scale photography makes the best welcome.

Keeping track of all the coats, shoes, backpacks and specialty gear for several small children can be an organizational challenge all by itself. Combine that with busy schedules and various activities like ballet lessons, little league, art classes, swim team, soccer and music, and the benefits of a great mud room organization system like this one becomes invaluable. Rather than an enclosed closet, separate cubbies for each family member ensures that everyone has a place to store their coats and backpacks. The look is neat and tidy, but easier than a traditional closet with doors, making it more likely to be used by everyone — including children. Hooks rather than hangers are easier for children and help prevent jackets from being to left on the floor. A shoe shelf beneath each cubby keeps all the footwear in order so that no one ever ends up searching for a missing shoe when they're in a hurry. a drawer above the shoe shelf keeps mittens, gloves and small items handy. A shelf with basket above each coat cubby is great for keys, wallets and small items that might otherwise become lost. The cabinets above hold gear that is out-of-season or infrequently used. An additional shoe cupboard that spans from floor to ceiling offers a place to keep boots and extra shoes.
White shaker style cabinet doors with oil rubbed bronze hardware presents a simple, clean appearance to organize the clutter, while bead board panels at the back of the coat cubbies adds a casual, country charm.
Designer - Gerry Ayala
Photo - Cathy Rabeler
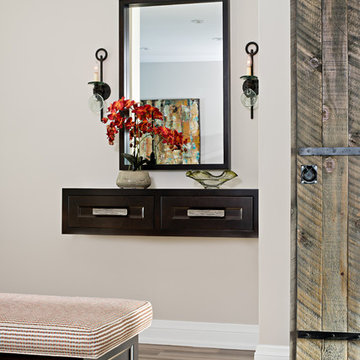
Mike Chajecki Photography www.mikechajecki.com
Idee per una piccola porta d'ingresso chic con pareti beige, pavimento in gres porcellanato e una porta in legno scuro
Idee per una piccola porta d'ingresso chic con pareti beige, pavimento in gres porcellanato e una porta in legno scuro
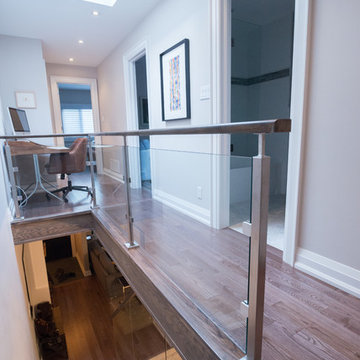
Alex Nirta
Foto di un piccolo ingresso o corridoio moderno con pareti grigie, pavimento in legno massello medio e pavimento marrone
Foto di un piccolo ingresso o corridoio moderno con pareti grigie, pavimento in legno massello medio e pavimento marrone

This hallway was part of a larger remodel of an attic space which included the hall, master bedroom, bathroom and nursery. Painted a brilliant white and borrowing light from the frosted, glass inset nursery and bedroom doors, this light hardwood space is lined on one side with custom, built-in storage. Making the most of the sloping eave space and pony wall, there is room for stacking, hanging and multiple drawer depths, very versatile storage. The cut-out pulls and toe-kick registers keep the floor and walkway clear of any extrusions. The hall acts as an extension of the bedrooms, with the narrow bench providing a resting place while getting ready in the morning.
All photos: Josh Partee Photography

Foto di un piccolo ingresso con vestibolo classico con pareti verdi, pavimento in legno massello medio, una porta bianca e una porta singola
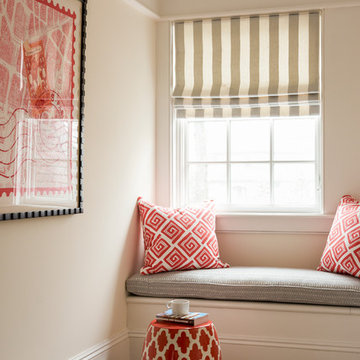
John Gruen
Idee per un piccolo ingresso o corridoio tradizionale con pareti bianche e pavimento in legno massello medio
Idee per un piccolo ingresso o corridoio tradizionale con pareti bianche e pavimento in legno massello medio
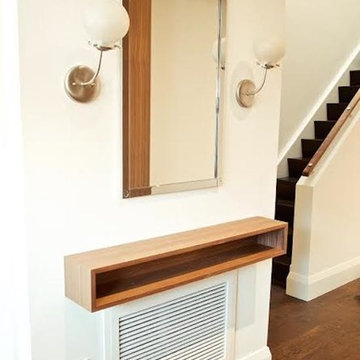
Custom cold air return grill and walnut niche.
Esempio di un piccolo ingresso minimalista
Esempio di un piccolo ingresso minimalista
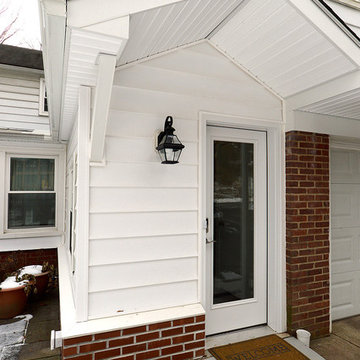
We created a small bump out next to their garage and family room for the mudroom. The difficult aspect here was trying to match the new siding, brick water table and roof with the existing.
Photo Credit: Mike Irby
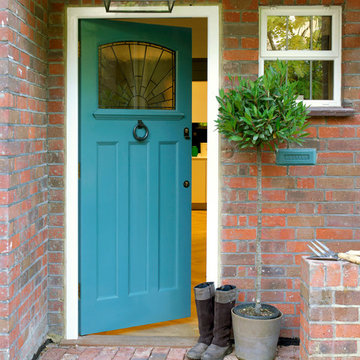
This welcoming front door is a modern reproduction which is in keeping with the 1920's heritage of the house. The lantern is an effective but stylish way to light the area.
CLPM project manager tip - invest well. Front doors should be well made and thermally efficient, as well as stylish. If you live in a rural location or your door is hidden from view then do consider additional security.

The kitchen in this 1950’s home needed a complete overhaul. It was dark, outdated and inefficient.
The homeowners wanted to give the space a modern feel without losing the 50’s vibe that is consistent throughout the rest of the home.
The homeowner’s needs included:
- Working within a fixed space, though reconfiguring or moving walls was okay
- Incorporating work space for two chefs
- Creating a mudroom
- Maintaining the existing laundry chute
- A concealed trash receptacle
The new kitchen makes use of every inch of space. To maximize counter and cabinet space, we closed in a second exit door and removed a wall between the kitchen and family room. This allowed us to create two L shaped workspaces and an eat-in bar space. A new mudroom entrance was gained by capturing space from an existing closet next to the main exit door.
The industrial lighting fixtures and wrought iron hardware bring a modern touch to this retro space. Inset doors on cabinets and beadboard details replicate details found throughout the rest of this 50’s era house.
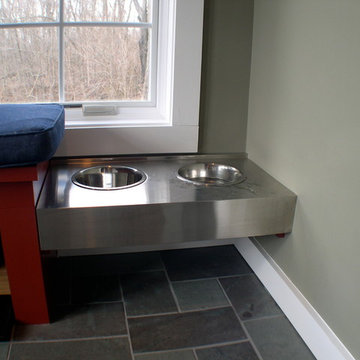
This old farmhouse (ca. late 18th century) has undergone many renovations over the years. Spring Creek Design added its stamp in 2008, with a small mudroom addition and a complete interior renovation.
The addition encompasses a 1st floor mudroom with extensive cabinetry and closetry. Upon entering the space from the driveway, cabinet and countertop space is provided to accommodate incoming grocery bags. Next in line are a series of “lockers” and cubbies - just right for coats, hats and book bags. Further inside is a wrap-around window seat with cedar shoe racks beneath. A stainless steel dog feeding station rounds out the amenities - all built atop a natural Vermont slate floor.
On the lower level, the addition features a full bathroom and a “Dude Pod” - a compact work and play space for the resident code monkey. Outfitted with a stand-up desk and an electronic drum kit, one needs only emerge for Mountain Dew refills and familial visits.
Within the existing space, we added an ensuite bathroom for the third floor bedroom. The second floor bathroom and first floor powder room were also gutted and remodeled.
The master bedroom was extensively remodeled - given a vaulted ceiling and a wall of floor-to-roof built-ins accessed with a rolling ladder.
An extensive, multi-level deck and screen house was added to provide outdoor living space, with secure, dry storage below.
Design Criteria:
- Update house with a high sustainability standard.
- Provide bathroom for daughters’ third floor bedroom.
- Update remaining bathrooms
- Update cramped, low ceilinged master bedroom
- Provide mudroom/entryway solutions.
- Provide a window seating space with good visibility of back and side yards – to keep an eye on the kids at play.
- Replace old deck with a updated deck/screen porch combination.
- Update sitting room with a wood stove and mantle.
Special Features:
- Insulated Concrete Forms used for Dude Pod foundation.
- Soy-based spray foam insulation used in the addition and master bedroom.
- Paperstone countertops in mudroom.
- Zero-VOC paints and finishes used throughout the project.
- All decking and trim for the deck/screen porch is made from 100% recycled HDPE (milk jugs, soda, water bottles)
- High efficiency combination washer/dryer.
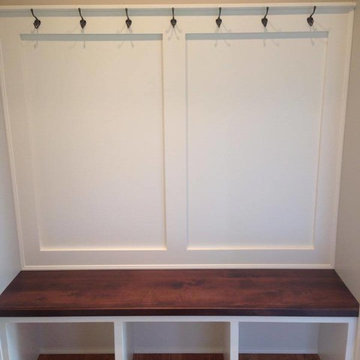
Omar Tatum
Foto di un piccolo ingresso con anticamera chic con pareti grigie e parquet chiaro
Foto di un piccolo ingresso con anticamera chic con pareti grigie e parquet chiaro
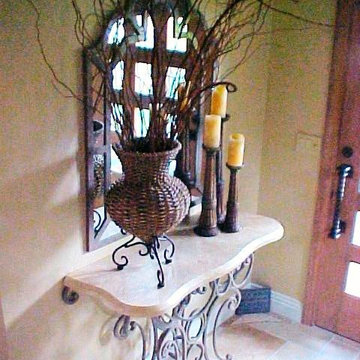
The original entry decor featured a stone table with an iron base in front of a mirror.
Idee per un piccolo corridoio mediterraneo con pareti beige, pavimento in gres porcellanato, una porta singola e una porta in legno bruno
Idee per un piccolo corridoio mediterraneo con pareti beige, pavimento in gres porcellanato, una porta singola e una porta in legno bruno
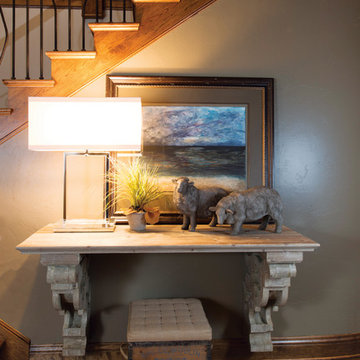
Original Art by Karen Schneider, Photos by Randy Colwell
Ispirazione per un piccolo ingresso classico con pareti beige e pavimento in legno massello medio
Ispirazione per un piccolo ingresso classico con pareti beige e pavimento in legno massello medio
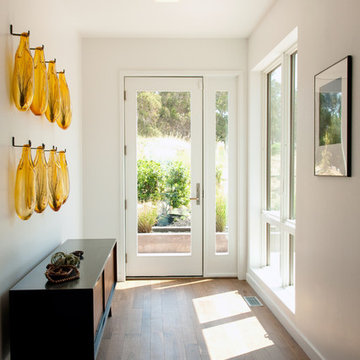
Photo by Adza
Ispirazione per un piccolo ingresso design con pareti bianche, pavimento in legno massello medio, una porta singola e una porta bianca
Ispirazione per un piccolo ingresso design con pareti bianche, pavimento in legno massello medio, una porta singola e una porta bianca
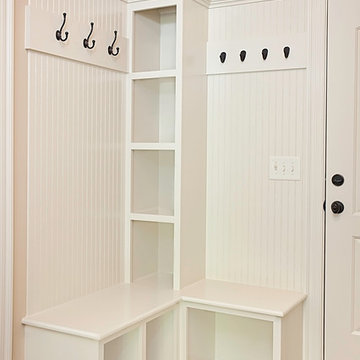
B Still Photography
Ispirazione per un piccolo ingresso con anticamera chic con pareti beige, pavimento in legno massello medio, una porta singola e una porta bianca
Ispirazione per un piccolo ingresso con anticamera chic con pareti beige, pavimento in legno massello medio, una porta singola e una porta bianca
25.374 Foto di piccoli ingressi e corridoi
6
