3.757 Foto di piccoli ingressi e corridoi moderni
Filtra anche per:
Budget
Ordina per:Popolari oggi
41 - 60 di 3.757 foto
1 di 3

This 1956 John Calder Mackay home had been poorly renovated in years past. We kept the 1400 sqft footprint of the home, but re-oriented and re-imagined the bland white kitchen to a midcentury olive green kitchen that opened up the sight lines to the wall of glass facing the rear yard. We chose materials that felt authentic and appropriate for the house: handmade glazed ceramics, bricks inspired by the California coast, natural white oaks heavy in grain, and honed marbles in complementary hues to the earth tones we peppered throughout the hard and soft finishes. This project was featured in the Wall Street Journal in April 2022.
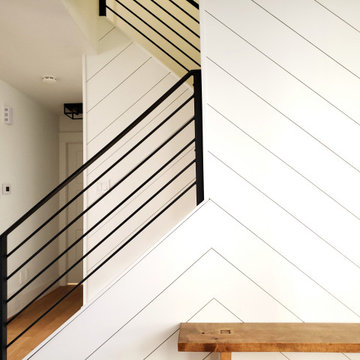
As you enter this home you are greeted with a white chevron shiplap wall feature and matte black horizontal railings climbing this staircase.
Ispirazione per un piccolo ingresso moderno con pareti bianche, parquet chiaro, una porta singola e pareti in perlinato
Ispirazione per un piccolo ingresso moderno con pareti bianche, parquet chiaro, una porta singola e pareti in perlinato
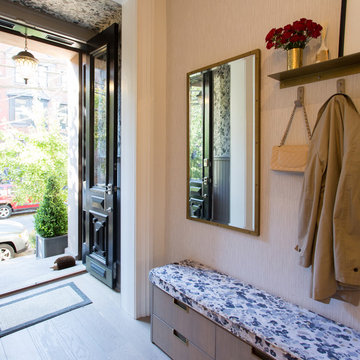
Lovely entry vestibule with wood paneling and wallpapered upper walls and ceiling. Matching upholstery at the custom bench which houses drawers for all the necessities. Hooks for coats and a decorative mirror to check yourself before you head out the door!
Interior Design Credit: J Laurie Design
Photo Credit: Blackstock Photography
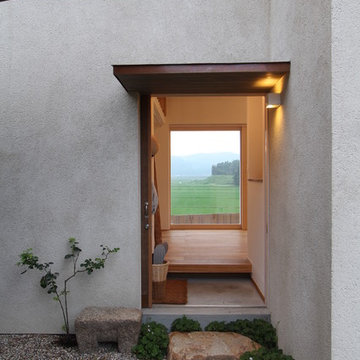
離れのアトリエ
Idee per un piccolo corridoio moderno con pareti bianche, pavimento in cemento, una porta in legno bruno e pavimento grigio
Idee per un piccolo corridoio moderno con pareti bianche, pavimento in cemento, una porta in legno bruno e pavimento grigio
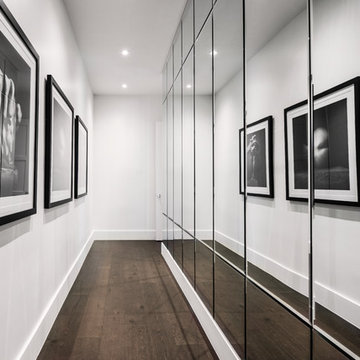
This hallway is the entrance to the master bedroom. To create a gallery like effect, one wall was lined with custom beveled mirror panels that reflect photography by Jorg Heidenberger.
Stephen Allen Photography
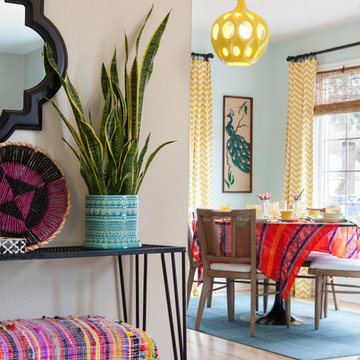
Shawn St. Peter
Ispirazione per un piccolo corridoio moderno con pareti grigie e parquet chiaro
Ispirazione per un piccolo corridoio moderno con pareti grigie e parquet chiaro
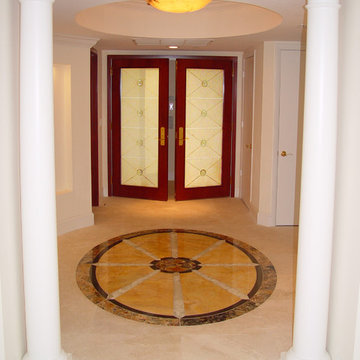
Doors - Contemporary - modern Interior Designers Firm in Miami at your service.
Welcoming guests into your home is always great. What a better way to welcome them, than with impeccable custom wood doors to make a statement for when they walk in – whether it be into a room, a bathroom or your main entrance.
We at J Design Group take great pride in incorporating the most modern materials and finishes for our custom doors.
Whether you want to enhance your entrance, bedrooms or bathrooms, our team of experts will help you choose the right style and finish. One of the best ways to bring an entire design together in your home is through the use of statement doors, and with contrasting elements, you can turn your home into the luxurious place you have always wanted it to be.
We welcome you to take a look at some of our past door jobs. As you can see, doors are a great way to decorate the interior of your home or office space. We invite you to give our office a call today to schedule your appointment with one of our design experts. We will work one-on-one with you to ensure that we create the right look in every room throughout your home.
Give J. Design Group a call today to discuss all different options and to receive a free consultation.
Give J. Design Group a call today to discuss all different options and to receive a free consultation.
Your friendly Interior design firm in Miami at your service.
Contemporary - Modern Interior designs.
Top Interior Design Firm in Miami – Coral Gables.
Door,
Doors,
Double Door,
Glass Door,
Wood Door,
Architectural Door,
Powder Room,
Powder Rooms,
Panel,
Panels,
Paneling,
Wall Panels,
Wall Paneling,
Wood Panels,
Glass Panels,
Bedroom,
Bedrooms,
Bed,
Queen bed,
King Bed,
Single bed,
House Interior Designer,
House Interior Designers,
Home Interior Designer,
Home Interior Designers,
Residential Interior Designer,
Residential Interior Designers,
Modern Interior Designers,
Miami Beach Designers,
Best Miami Interior Designers,
Miami Beach Interiors,
Luxurious Design in Miami,
Top designers,
Deco Miami,
Luxury interiors,
Miami modern,
Interior Designer Miami,
Contemporary Interior Designers,
Coco Plum Interior Designers,
Miami Interior Designer,
Sunny Isles Interior Designers,
Pinecrest Interior Designers,
Interior Designers Miami,
J Design Group interiors,
South Florida designers,
Best Miami Designers,
Miami interiors,
Miami décor,
Miami Beach Luxury Interiors,
Miami Interior Design,
Miami Interior Design Firms,
Beach front,
Top Interior Designers,
top décor,
Top Miami Decorators,
Miami luxury condos,
Top Miami Interior Decorators,
Top Miami Interior Designers,
Modern Designers in Miami,
modern interiors,
Modern,
Pent house design,
white interiors,
Miami, South Miami, Miami Beach, South Beach, Williams Island, Sunny Isles, Surfside, Fisher Island, Aventura, Brickell, Brickell Key, Key Biscayne, Coral Gables, CocoPlum, Coconut Grove, Pinecrest, Miami Design District, Golden Beach, Downtown Miami, Miami Interior Designers, Miami Interior Designer, Interior Designers Miami, Modern Interior Designers, Modern Interior Designer, Modern interior decorators, Contemporary Interior Designers, Interior decorators, Interior decorator, Interior designer, Interior designers, Luxury, modern, best, unique, real estate, decor
J Design Group – Miami Interior Design Firm – Modern – Contemporary
Contact us: (305) 444-4611
www.JDesignGroup.com
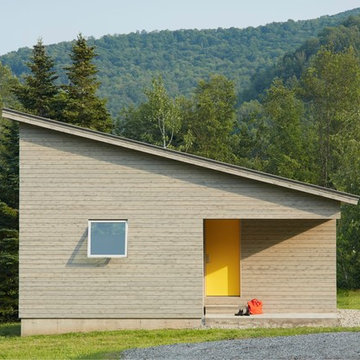
Jim Westphalen
Idee per una piccola porta d'ingresso moderna con pareti grigie, pavimento in cemento, una porta singola e una porta gialla
Idee per una piccola porta d'ingresso moderna con pareti grigie, pavimento in cemento, una porta singola e una porta gialla
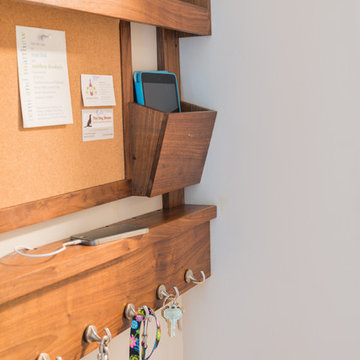
This tired ranch was in dire need of an update. Formerly the kitchen was separate from the living room and the dining area was severely undersized.
SLR Architecture opened up the kitchen to the great room and defined the living and dining areas so that each space stands on it's own. With help from interior designer Justine Sterling the finishes, furniture, ad accessories were carefully considered so that the whole room works as an overall composition.
A compact mud room was carved out of the back hall from a formally over sized laundry room so the family had a convenient drop zone, also the front entry was upgraded and a new rear deck was added for easier exterior access. Lighting was carefully considered so that different zones were well lit.
photo: Jessica Delaney
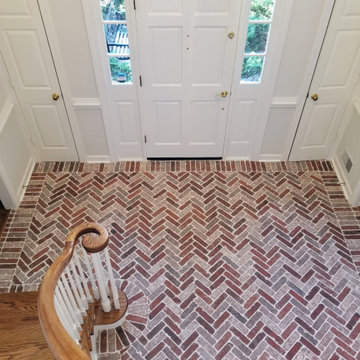
Old mill thin brick tiles installation in the entry.
Esempio di una piccola porta d'ingresso moderna con pareti bianche, pavimento in mattoni e una porta singola
Esempio di una piccola porta d'ingresso moderna con pareti bianche, pavimento in mattoni e una porta singola
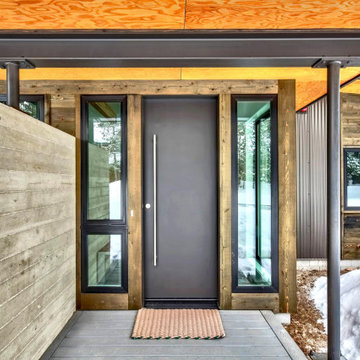
Immagine di una piccola porta d'ingresso moderna con pareti con effetto metallico, pavimento in cemento, una porta singola, una porta nera e pavimento grigio

Photo Credits: Anna Stathaki
Idee per un piccolo ingresso o corridoio minimalista con pareti grigie, pavimento con piastrelle in ceramica e pavimento bianco
Idee per un piccolo ingresso o corridoio minimalista con pareti grigie, pavimento con piastrelle in ceramica e pavimento bianco

The extensive floor-ceiling built-in shelving and cupboards for shoes and accessories in this area maximises the amount of storage space on the right. On the left a utility area has been built in and hidden away with tall sliding doors, for when not in use. This relatively small area has been planned to allow to maximum storage, to suit the clients and keep things neat and tidy.
See more of this project at https://absoluteprojectmanagement.com/portfolio/kiran-islington/
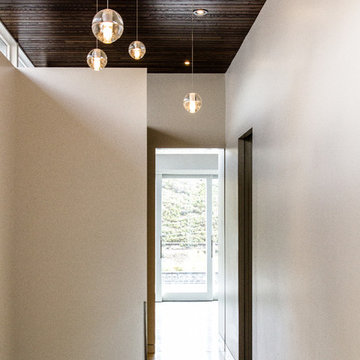
Sparano + Mooney Architecture
Immagine di un piccolo ingresso o corridoio minimalista con pareti bianche e pavimento in cemento
Immagine di un piccolo ingresso o corridoio minimalista con pareti bianche e pavimento in cemento
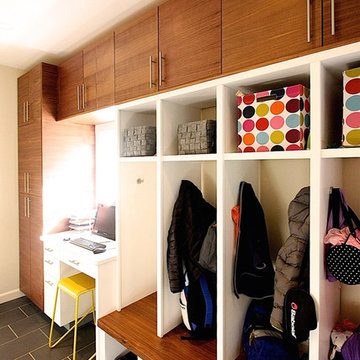
Locker style storage is an excellent way to keep kid's clothes and shoes organized. The walnut slab acts as a bench seat to change shoes.
Ispirazione per un piccolo ingresso o corridoio minimalista con pareti bianche e pavimento in gres porcellanato
Ispirazione per un piccolo ingresso o corridoio minimalista con pareti bianche e pavimento in gres porcellanato
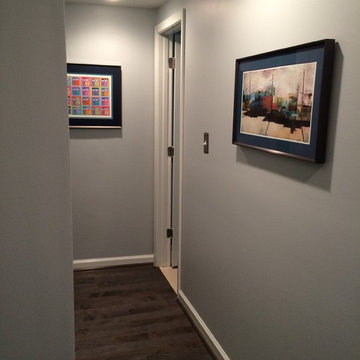
Immagine di un piccolo ingresso o corridoio moderno con pareti grigie e parquet scuro
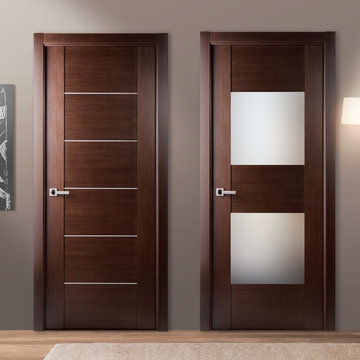
doorsandbeyond.com
Immagine di un piccolo ingresso o corridoio minimalista con pareti grigie e parquet chiaro
Immagine di un piccolo ingresso o corridoio minimalista con pareti grigie e parquet chiaro

Idee per un piccolo ingresso o corridoio moderno con pareti bianche, parquet chiaro, una porta singola e travi a vista
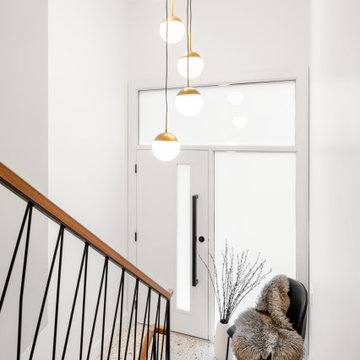
Immagine di una piccola porta d'ingresso minimalista con pareti bianche, pavimento alla veneziana, una porta singola, una porta bianca e pavimento bianco
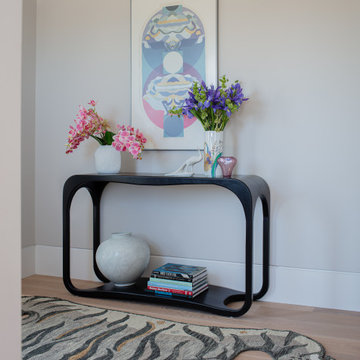
Esempio di un piccolo ingresso o corridoio minimalista con pareti grigie e parquet chiaro
3.757 Foto di piccoli ingressi e corridoi moderni
3