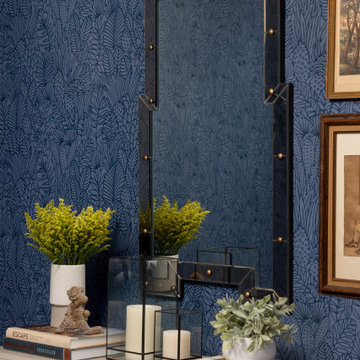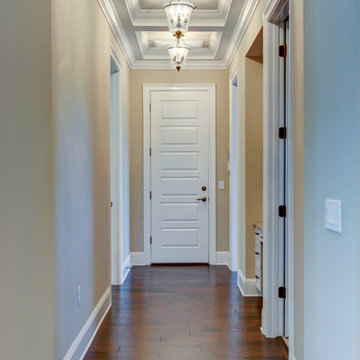536 Foto di piccoli ingressi e corridoi blu
Filtra anche per:
Budget
Ordina per:Popolari oggi
1 - 20 di 536 foto
1 di 3

Décoration de ce couloir pour lui donner un esprit fort en lien avec le séjour et la cuisine. Ce n'est plus qu'un lieu de passage mais un véritable espace intégrer à l'ambiance générale.
© Ma déco pour tous
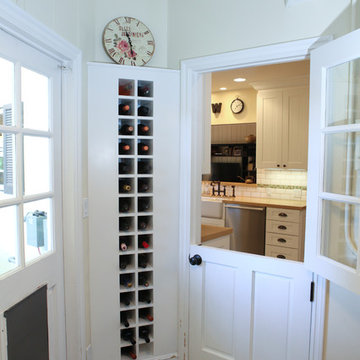
Idee per un piccolo ingresso con vestibolo classico con pareti beige, una porta singola e una porta bianca
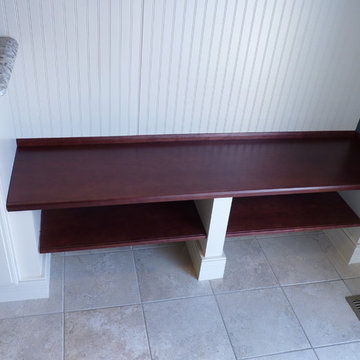
The bench seat material is Cherry wood with an Autumn Spice stain for a nice contrast to the Sandstone paint. Extra shelving below the bench adds more storage for footware or book bags. Edge molding finishes the fronts of the bench and shelf and gives them more depth. Note the baseboard molding around the base cabinet and the bench supports for a nicer finishing touch.

Immagine di un piccolo ingresso con vestibolo contemporaneo con pareti blu, parquet chiaro, una porta singola, una porta blu e soffitto ribassato
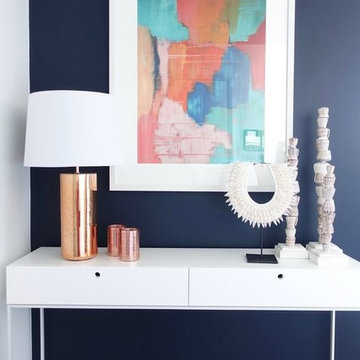
Monique Sartor
Esempio di una piccola porta d'ingresso minimal con pareti blu, pavimento in legno massello medio, una porta singola e una porta bianca
Esempio di una piccola porta d'ingresso minimal con pareti blu, pavimento in legno massello medio, una porta singola e una porta bianca
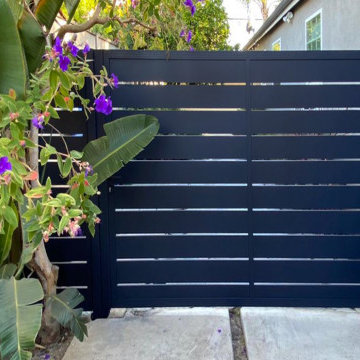
This is a single leaf swing gate beautifying and helping secure a Los Angeles home. The home is from the twenties and the driveway is very narrow (but still navigatable in a modern car). The gate is entirely constructed from heavy-duty aluminum and is a powder-coated blue-gray. MulhollandBrand.com designed, manufactured, and installed the gate.
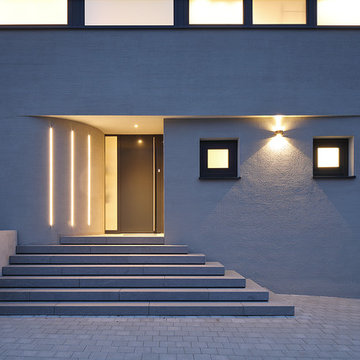
(c) RADON photography / Norman Radon
Immagine di una piccola porta d'ingresso moderna con pareti grigie, una porta singola, una porta nera e pavimento grigio
Immagine di una piccola porta d'ingresso moderna con pareti grigie, una porta singola, una porta nera e pavimento grigio
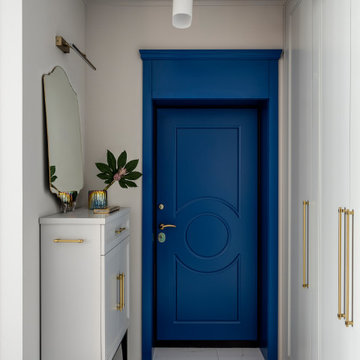
Ispirazione per una piccola porta d'ingresso tradizionale con pareti grigie, pavimento in gres porcellanato, una porta singola, una porta blu e pavimento bianco
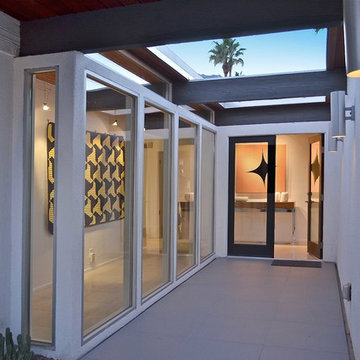
the atrium style entry was re-tiled in a matte light charcoal large format square tile.
Photo Credit: Henry Connell
Esempio di un piccolo ingresso con vestibolo design con pareti bianche, pavimento con piastrelle in ceramica, una porta a due ante e una porta in vetro
Esempio di un piccolo ingresso con vestibolo design con pareti bianche, pavimento con piastrelle in ceramica, una porta a due ante e una porta in vetro
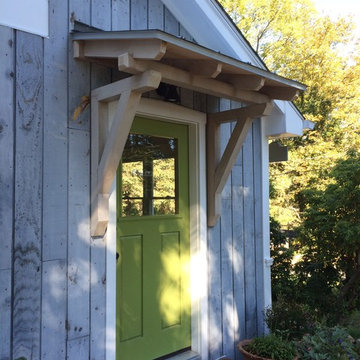
A Craftsman Style roof overhang with cedar brackets and standing seam copper roofing was added over the existing brick step.
Foto di una piccola porta d'ingresso american style con pareti grigie, una porta singola e una porta verde
Foto di una piccola porta d'ingresso american style con pareti grigie, una porta singola e una porta verde

Foto di un piccolo ingresso contemporaneo con pareti con effetto metallico, parquet scuro, pavimento marrone e carta da parati
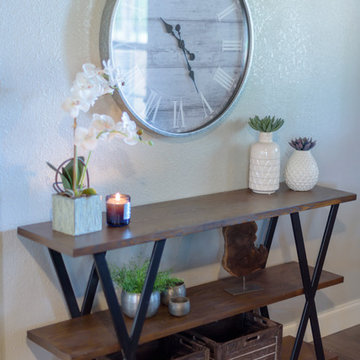
Jennifer Egoavil Design
All photos © Mike Healey Photography
Ispirazione per un piccolo ingresso stile rurale con pareti beige, parquet scuro, una porta singola, una porta in legno scuro e pavimento marrone
Ispirazione per un piccolo ingresso stile rurale con pareti beige, parquet scuro, una porta singola, una porta in legno scuro e pavimento marrone
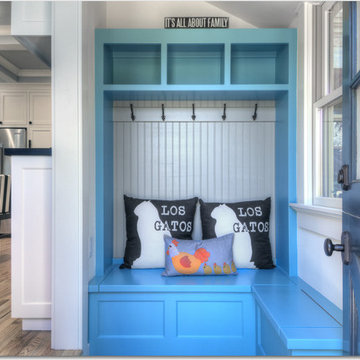
Can you say Mud Room! In Blue. So charming with the bench seat, storage cubbies, and hooks for the kids back packs and coats! Painting the mud room cabinetry the same blue as the island provided a touch of drama and foreshadowing to what visitors are about to see when they enter the kitchen!
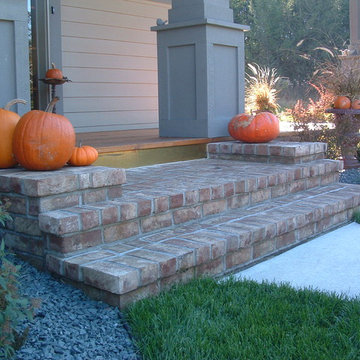
Esempio di un piccolo ingresso o corridoio con pareti beige, una porta singola e una porta bianca
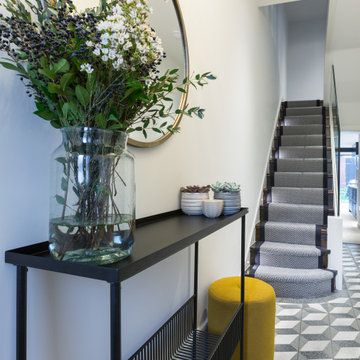
Entrance Hallway
Foto di un piccolo ingresso o corridoio minimal con pareti bianche, pavimento alla veneziana e pavimento blu
Foto di un piccolo ingresso o corridoio minimal con pareti bianche, pavimento alla veneziana e pavimento blu
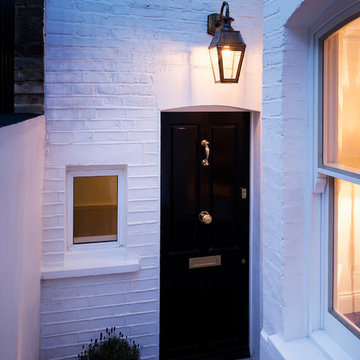
Main entrance.
Front Railing: Removing the 1970’s railing and going back to the original style.
Handrail: Restored to its formal glory.
Paving: Replacing the 1970’s ‘crazy paving’ with 150 year old York stone to match the rest of the street.
Front door: Removal of the non-original door and replacing it with a Victorian-style 4-panel door adorned with door knocker, central knob and letter plate.
Lighting: We fitted a solid brass Victorian lamp (replica) and period-style light bulb to give a Victorian-look as well as match the street lighting.
Windows: UPVc windows are replaced with slimlite double glazing using a special distorted glass to match the original look and charm. This gives the look of single glazing but still functions as double glazing.
Decoration: Overall we tidied up the cables, repainted the front courtyard and renovated the window sills.
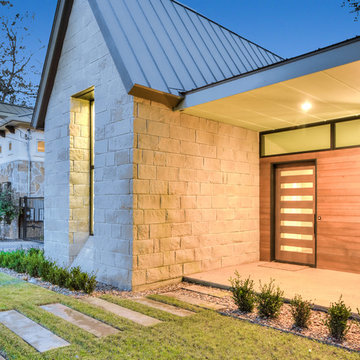
This 1,398 SF home in central Austin feels much larger, holding its own with many more imposing homes on Kinney Avenue. Clerestory windows above with a 10 foot overhang allow wonderful natural light to pour in throughout the living spaces, while protecting the interior from the blistering Texas sun. The interiors are lively with varying ceiling heights, natural materials, and a soothing color palette. A generous multi-slide pocket door connects the interior to the screened porch, adding to the easy livability of this compact home with its graceful stone fireplace. Photographer: Chris Diaz
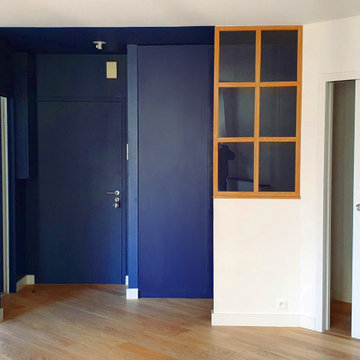
Le projet consistait à retravailler l'entrée pour apporter des rangements supplémentaires et de la clarté à cet espace. Nous avons donc ouvert l'entrée sur l'espace séjour en ajoutant une verrière en bois pour créer une séparation symbolique tout en apportant de la lumière naturelle. Nous avons choisi la couleur bleue pour donner une véritable identité et du cachet à l'entrée. Les portes de placard du dressing sont elles aussi bleues pour harmoniser et créer en véritable ensemble.
536 Foto di piccoli ingressi e corridoi blu
1
