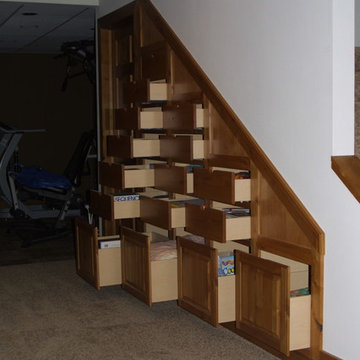1.636 Foto di piccole taverne
Filtra anche per:
Budget
Ordina per:Popolari oggi
1 - 20 di 1.636 foto

New lower level wet bar complete with glass backsplash, floating shelving with built-in backlighting, built-in microwave, beveral cooler, 18" dishwasher, wine storage, tile flooring, carpet, lighting, etc.

A custom bar in gray cabinetry with built in wine cube, a wine fridge and a bar fridge. The washer and drier are hidden behind white door panels with oak wood countertop to give the space finished look.

Wet Bar designed by Allison Brandt.
Showplace Wood Products - Oak with Charcoal finish sanded through with Natural undertone. Covington door style.
https://www.houzz.com/pro/showplacefinecabinetry/showplace-wood-products
Formica countertops in Perlato Granite. Applied crescent edge profile.
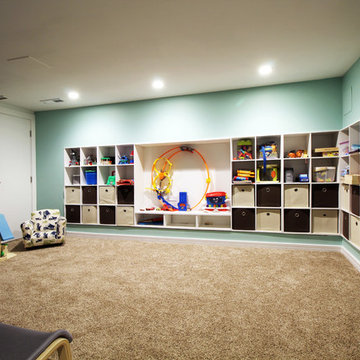
We transformed an old dingy basement into a kids playroom. The design concealed the plumbing lines and mechanicals to create clean formal architectural elements to store lots and lots of toys, and define specific play areas.
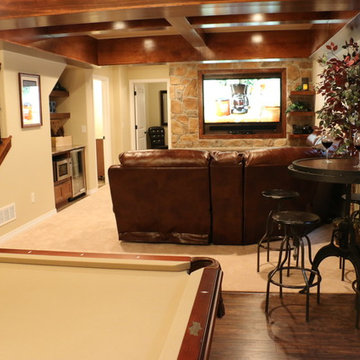
HOM Solutions,Inc.
Idee per una piccola taverna stile rurale interrata con pareti beige, parquet scuro e nessun camino
Idee per una piccola taverna stile rurale interrata con pareti beige, parquet scuro e nessun camino
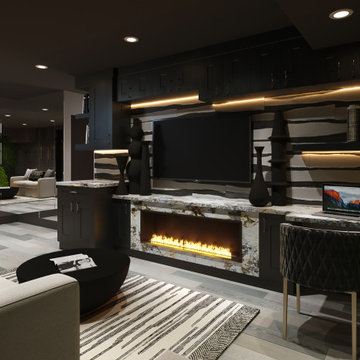
This lower-level space was designed with a “Zen” vibe per the client style and request. We included a meditation area, doggy bed space near the sofa in the common area. In this common area space, we provided an elegant yet playful compilation of grains and textures. The grey variations create a calming atmosphere warmed by the fireplace, while the inclusion of the living wall brings light and life to the space creating the perfect balance for meditation and relaxation. Across from the lounge space is a small area for Yoga, light working out, and meditation. In the shower & sauna space, we outfitted with elegant engraved marble tile as well as deep charcoal accent tile that ties in with the dark metal features selected for the room. The sauna space has dimmable lighting, and speakers made the space a relaxing oasis. The laundry area includes an Energy Star, smart technology washer and dryer set. The addition of cabinets topped with a granite top creates a gorgeous, but functional space.

Cabinetry: Starmark
Style: Bridgeport w/ Five Piece Drawer Headers
Finish: Maple White
Countertop: Starmark Wood Top in Hickory Mocha
Designer: Brianne Josefiak
Contractor: Customer's Own
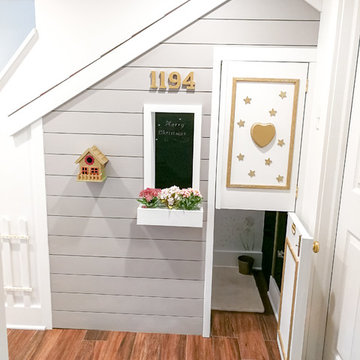
This is the under stairs Playhouse I designed and built in the basement.
Idee per una piccola taverna
Idee per una piccola taverna
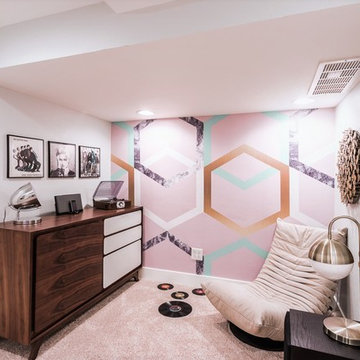
The ultimate music inspired hangout and lounge space.
Immagine di una piccola taverna moderna interrata con pareti multicolore, moquette e pavimento beige
Immagine di una piccola taverna moderna interrata con pareti multicolore, moquette e pavimento beige
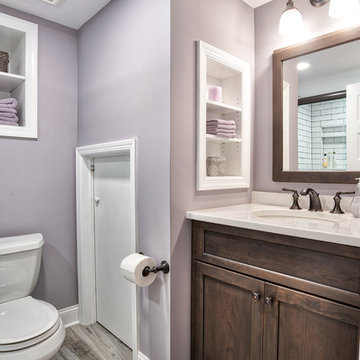
Renovated full basement bathroom. Perfect for your guest staying in the room next door.
Photos by Chris Veith.
Foto di una piccola taverna country interrata con pareti viola, pavimento in laminato e pavimento grigio
Foto di una piccola taverna country interrata con pareti viola, pavimento in laminato e pavimento grigio
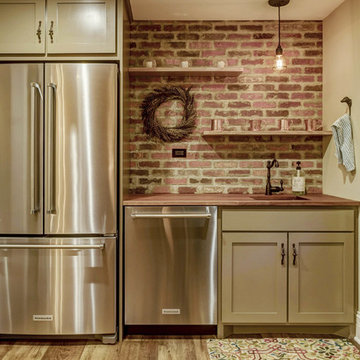
Brick masonry basement accent wall design featuring "Englishpub" thin brick with an over grout mortar technique.
Idee per una piccola taverna rustica interrata con pareti marroni
Idee per una piccola taverna rustica interrata con pareti marroni
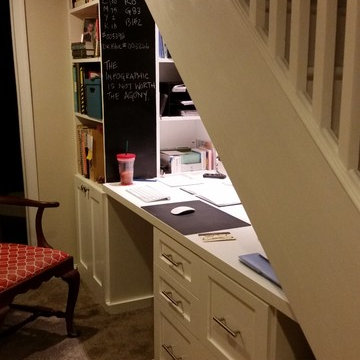
Project was done in MDF with solid wood doors, drawer faces , desk top & trim. The homeowner added the chalkboard paint to create a space for notes and ideas.
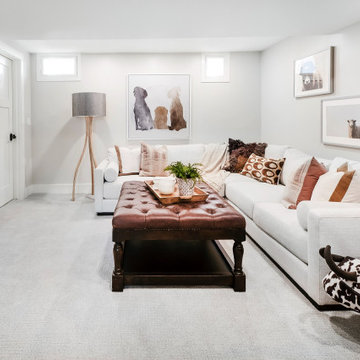
A cozy TV den were designated in the basement.
Immagine di una piccola taverna interrata con pareti grigie, moquette e pavimento grigio
Immagine di una piccola taverna interrata con pareti grigie, moquette e pavimento grigio
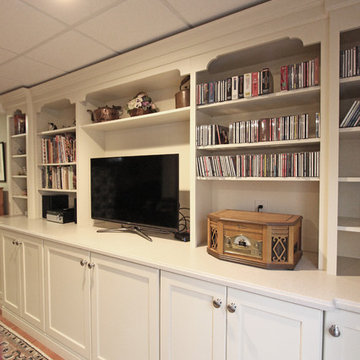
In this basement, Medallion Gold Dana Point White Chocolate Flat Panel cabinets were installed with Corian Cottage Lane countertops. Where the lower cabinets were installed there was a ledge on the wall. The cabinets were modified to fit around the ledge.

Wahoo Walls Basement Finishing System was installed. Ceiling was left open for Industrial look and saved money. Trim was used at top and bottom of insulated basement panel to cover the attachment screws.
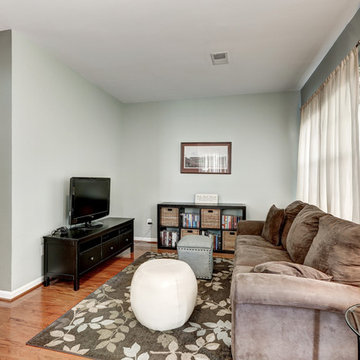
This small lower level family room manages to maximize space with a long sofa on one wall, organized storage on the end, and a sleek black TV stand. The are rug has a contemporary pattern and incorporates the wall paint color.
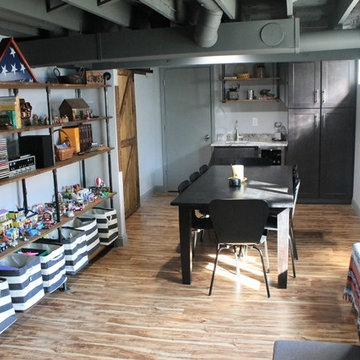
Amy Lloyd
Esempio di una piccola taverna industriale interrata con pareti grigie, pavimento in vinile e nessun camino
Esempio di una piccola taverna industriale interrata con pareti grigie, pavimento in vinile e nessun camino
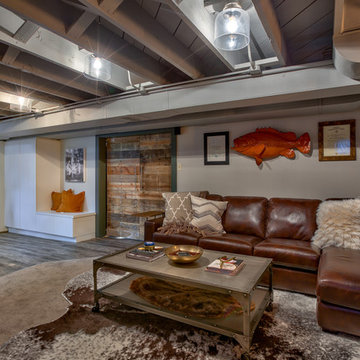
Amoura Productions
Idee per una piccola taverna stile rurale con pareti grigie e moquette
Idee per una piccola taverna stile rurale con pareti grigie e moquette

Paul Markert, Markert Photo, Inc.
Ispirazione per una piccola taverna american style interrata con pareti beige, pavimento con piastrelle in ceramica, nessun camino e pavimento marrone
Ispirazione per una piccola taverna american style interrata con pareti beige, pavimento con piastrelle in ceramica, nessun camino e pavimento marrone
1.636 Foto di piccole taverne
1
