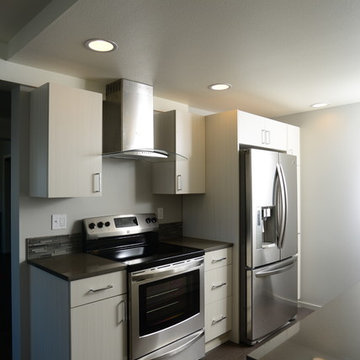1.636 Foto di piccole taverne
Filtra anche per:
Budget
Ordina per:Popolari oggi
101 - 120 di 1.636 foto
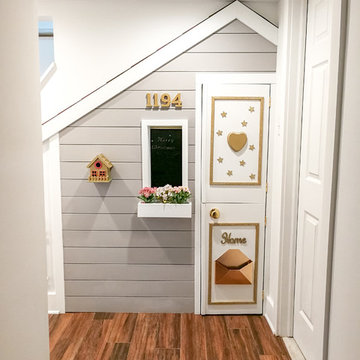
This is the under stairs Playhouse I designed and built in the basement.
Immagine di una piccola taverna
Immagine di una piccola taverna
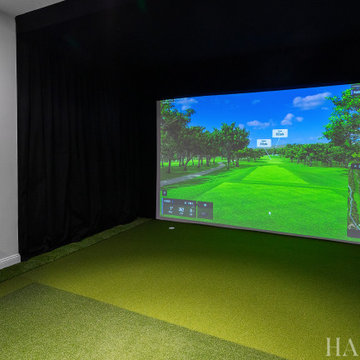
Foto di una piccola taverna chic interrata con pareti bianche, pavimento in vinile e pavimento verde

New lower level wet bar complete with glass backsplash, floating shelving with built-in backlighting, built-in microwave, beveral cooler, 18" dishwasher, wine storage, tile flooring, carpet, lighting, etc.
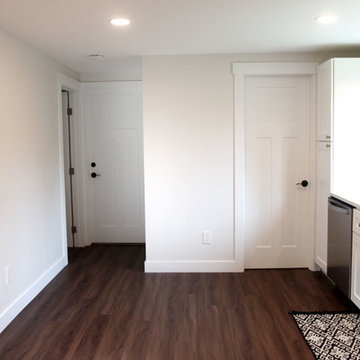
Compact kitchen and dinning
Ispirazione per una piccola taverna classica con pareti beige, pavimento in vinile e pavimento marrone
Ispirazione per una piccola taverna classica con pareti beige, pavimento in vinile e pavimento marrone
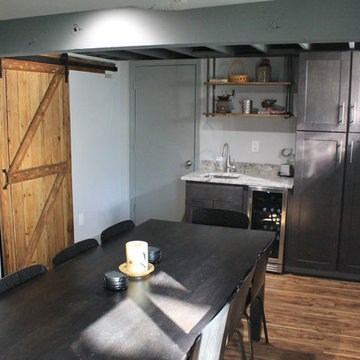
Amy Lloyd
Immagine di una piccola taverna industriale interrata con pareti grigie, pavimento in vinile e nessun camino
Immagine di una piccola taverna industriale interrata con pareti grigie, pavimento in vinile e nessun camino
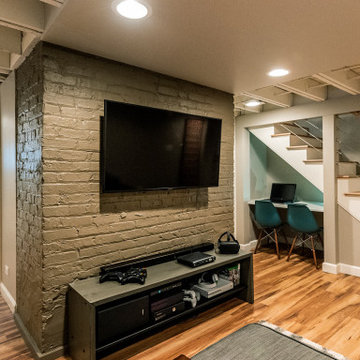
The full view of the basement rec room showing the stair, under-stair computer desk and bathroom.
Immagine di una piccola taverna stile rurale seminterrata con pareti grigie, pavimento in vinile e pavimento marrone
Immagine di una piccola taverna stile rurale seminterrata con pareti grigie, pavimento in vinile e pavimento marrone
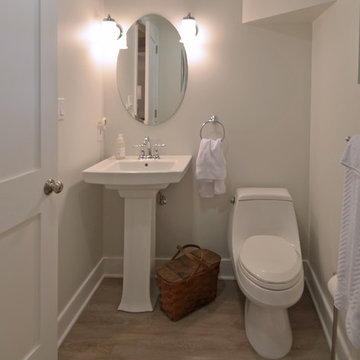
Addie Merrick Phang
Ispirazione per una piccola taverna tradizionale con sbocco, pareti grigie, pavimento in vinile, nessun camino e pavimento grigio
Ispirazione per una piccola taverna tradizionale con sbocco, pareti grigie, pavimento in vinile, nessun camino e pavimento grigio
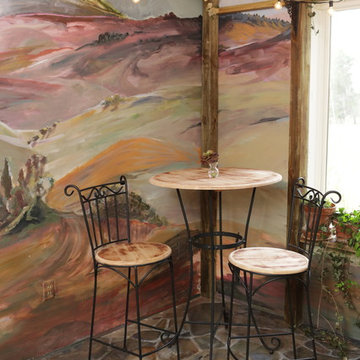
Client had an idea to have a fun room off from their dance studio so party attendants would feel like they were outside (although inside) and in Tuscany. Budget $1,000.
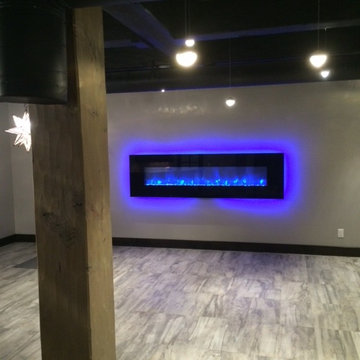
This photo of the remodeled basement highlights the floating fireplace, white-washed column, and pendant lighting.
Foto di una piccola taverna design interrata con pareti grigie e pavimento con piastrelle in ceramica
Foto di una piccola taverna design interrata con pareti grigie e pavimento con piastrelle in ceramica
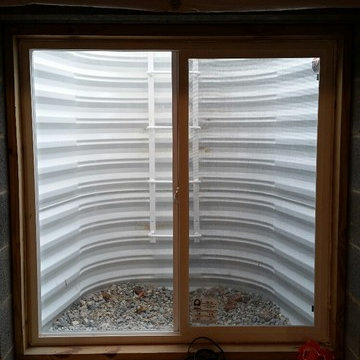
This is a Bowman Kemp egress window system
Immagine di una piccola taverna tradizionale seminterrata
Immagine di una piccola taverna tradizionale seminterrata
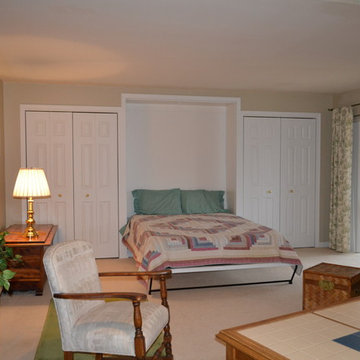
This basement appeared have many functions as a family room, kid's playroom, and bedroom. The existing wall of mirrors was hiding a closet which overwhelmed the space. The lower level is separated from the rest of the house, and has a full bathroom and walk out so we went with an extra bedroom capability. Without losing the family room atmosphere this would become a lower level "get away" that could transition back and forth. We added pocket doors at the opening to this area allowing the space to be closed off and separated easily. Emtek privacy doors give the bedroom separation when desired. Next we installed a Murphy Bed in the center portion of the existing closet. With new closets, bi-folding closet doors, and door panels along the bed frame the wall and room were complete.

Simple finishing touches like polished concrete and dark painted ceiling help this basement family room feel stylish and finished. Design by Kristyn Bester. Photo by Photo Art Portraits
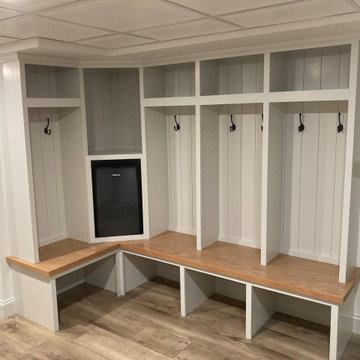
We designed and built these custom built ins cubbies for the family to hang their coats and unload when they come in from the garage. We finished the raw basement space with custom closet doors and click and lock vinyl floors. What a great use of the space.
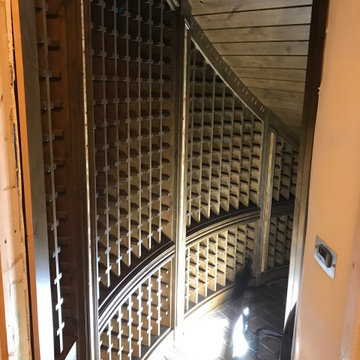
Custom wine room in knotty alder under staircase that fit 600 bottles with burl high lights , leaded glass viewing widows, temp controlled, lighting , hidden door in center wine rack.
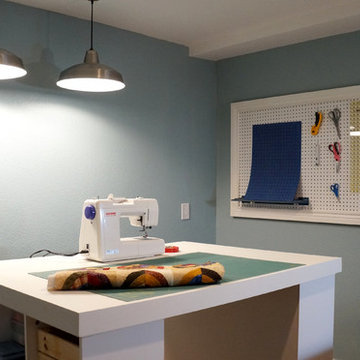
Idee per una piccola taverna chic seminterrata con pareti blu, pavimento in sughero, nessun camino e pavimento marrone
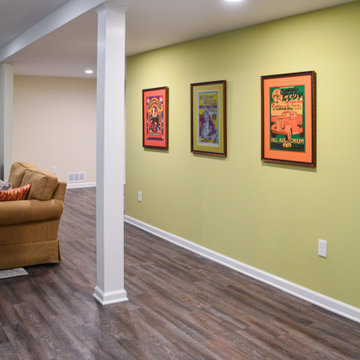
Ispirazione per una piccola taverna chic con pavimento in vinile e pavimento marrone
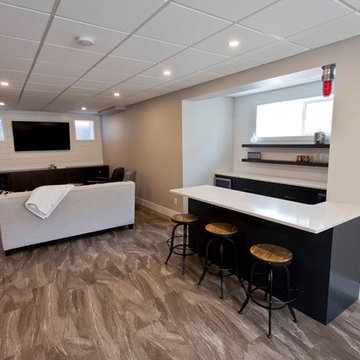
Foto di una piccola taverna contemporanea seminterrata con pareti grigie, pavimento in gres porcellanato, nessun camino e pavimento marrone
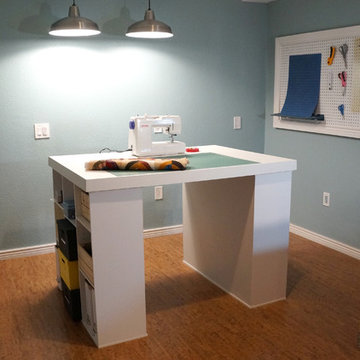
Foto di una piccola taverna chic seminterrata con pareti blu, pavimento in sughero, nessun camino e pavimento marrone
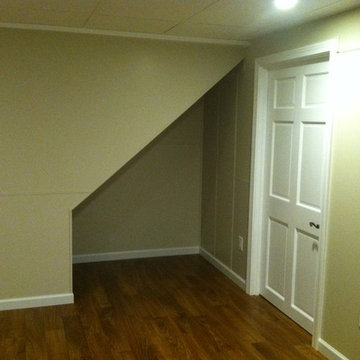
Terence
Idee per una piccola taverna chic interrata con pareti beige, pavimento in laminato e pavimento marrone
Idee per una piccola taverna chic interrata con pareti beige, pavimento in laminato e pavimento marrone
1.636 Foto di piccole taverne
6
