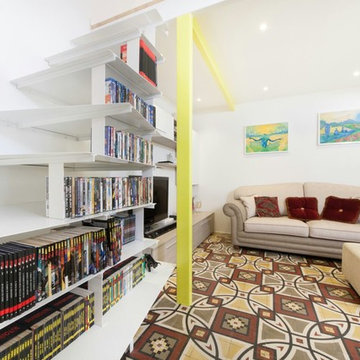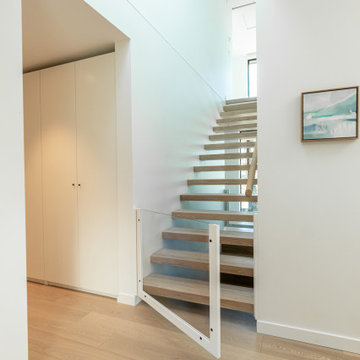373 Foto di piccole scale sospese
Filtra anche per:
Budget
Ordina per:Popolari oggi
81 - 100 di 373 foto
1 di 3
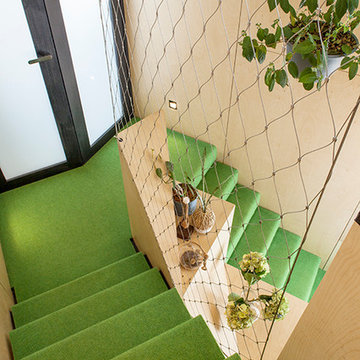
The indoor garden of hanging planters and lime green carpet of the folded steel plate stairs
Foto di una piccola scala sospesa design con pedata in moquette, alzata in moquette e parapetto in metallo
Foto di una piccola scala sospesa design con pedata in moquette, alzata in moquette e parapetto in metallo
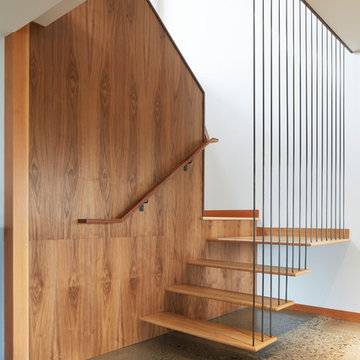
Sally Painter Photography
Immagine di una piccola scala sospesa minimal con pedata in legno, nessuna alzata e parapetto in metallo
Immagine di una piccola scala sospesa minimal con pedata in legno, nessuna alzata e parapetto in metallo
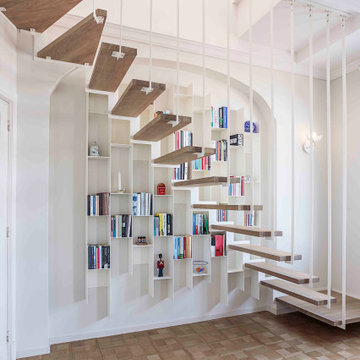
L'escalier est dans ce projet la pièce maitresse. L'articulation entre les deux étages, dans le respect du style et élégance de l'époque de la construction du bien. L'escalier et l'étagère ont té conçus en même temps et réalisé suite à une collaboration avec JOA Design.
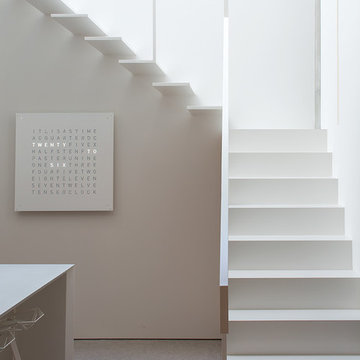
Design: Splyce Design w/ Artkonstrukt
Photo: Sama Jim Canzian
Idee per una piccola scala sospesa minimalista con pedata in metallo, alzata in metallo e parapetto in metallo
Idee per una piccola scala sospesa minimalista con pedata in metallo, alzata in metallo e parapetto in metallo
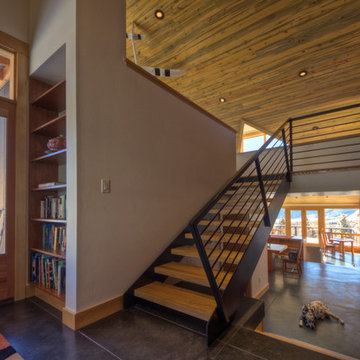
Following the Four Mile Fire, these clients sought to start anew on land with spectacular views down valley and to Sugarloaf. A low slung form hugs the hills, while opening to a generous deck in back. Primarily one level living, a lofted model plane workshop overlooks a dramatic triangular skylight.
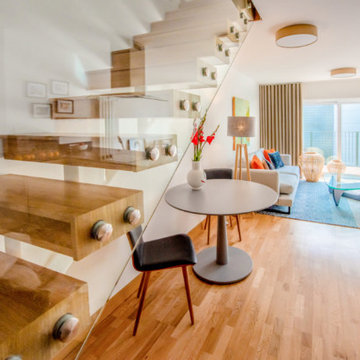
In this two story, two bedroom apartment, we created a design scheme to create a nice welcoming space using natural materials and whilst maintaining its beautiful bright and airy feel. We kept the interior design of the apartment natural and simple using mainly high street furniture with a few statement design icon pieces and original artwork. The owner of the apartment knew that it was important to keep it vast and light to make space for essential items such as dining table, comfortable sofa, TV unit etc. We specified and supplied the full interior package, project management and installation.
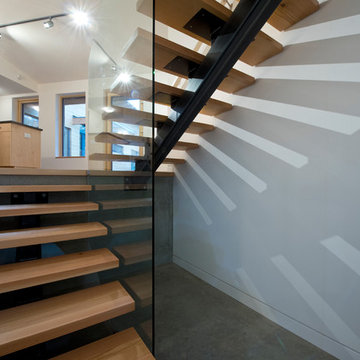
Dirk Heydemann of HA Photography
Immagine di una piccola scala sospesa design con pedata in legno e nessuna alzata
Immagine di una piccola scala sospesa design con pedata in legno e nessuna alzata
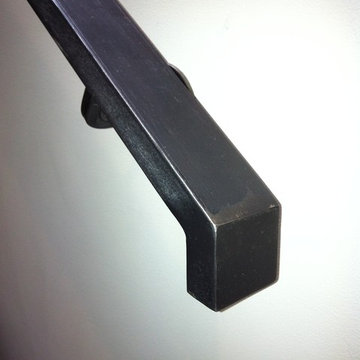
Ray Williams Photography
Foto di una piccola scala sospesa boho chic con pedata in legno e alzata in metallo
Foto di una piccola scala sospesa boho chic con pedata in legno e alzata in metallo
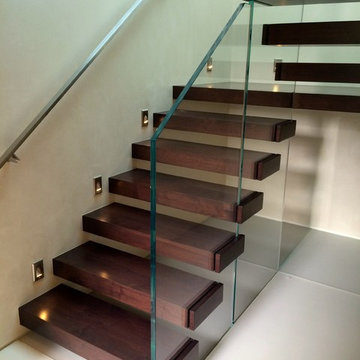
Immagine di una piccola scala sospesa contemporanea con pedata in legno e nessuna alzata
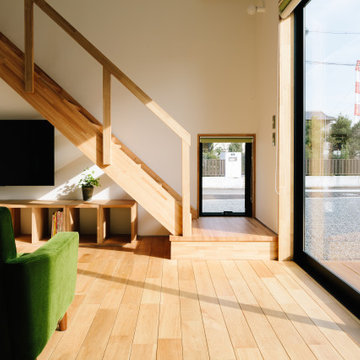
Immagine di una piccola scala sospesa scandinava con pedata in legno, nessuna alzata, parapetto in legno e carta da parati
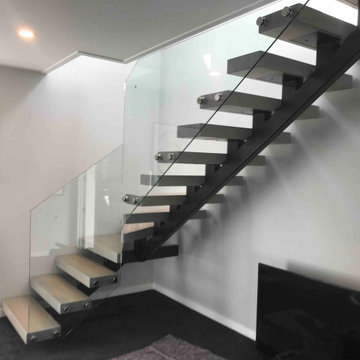
We were asked by a house builder to build a steel staircase as the centrepiece for their new show home in Auckland. Although they had already decided on the central mono-stringer style staircase (also known as a floating staircase), with solid oak treads and glass balustrades, when we met with them we also made some suggestions. This was in order to help nest the stairs in their desired location, which included having to change the layout to avoid clashing with the existing structure.
The stairs lead from a reception area up to a bedroom, so one of our first suggestions, was to have the glass balustrade on the side of the staircase finishing, and finish at the underside of the ground-floor ceiling, and then building an independent balustrade in the bedroom. The intention behind this was to give some separation between the living and sleeping areas, whilst maximising the full width of the opening for the stairs. Additionally, this also helps hide the staircase from inside the bedroom, as you don’t see the balustrade coming up from the floor below.
We also recommended the glass on the first floor was face fixed directly to the boundary beam, and the fixings covered with a painted fascia panel. This was in order to avoid using a large floor fixed glazing channel or reduce the opening width with stand-off pin fixings.
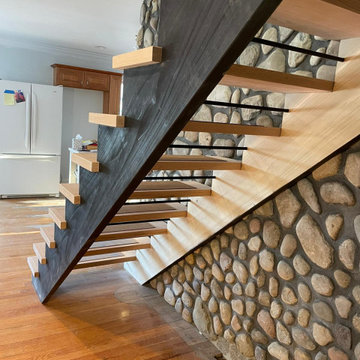
Custom Floating treads with Satin Black metal bar accent
Foto di una piccola scala sospesa minimalista con pedata in legno
Foto di una piccola scala sospesa minimalista con pedata in legno
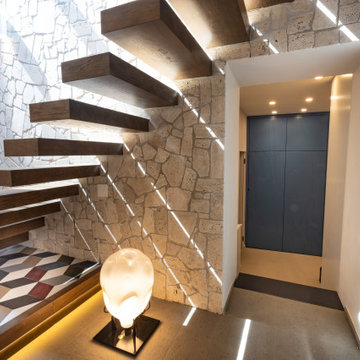
Esempio di una piccola scala sospesa minimal con pedata in legno, alzata in legno e pareti in mattoni
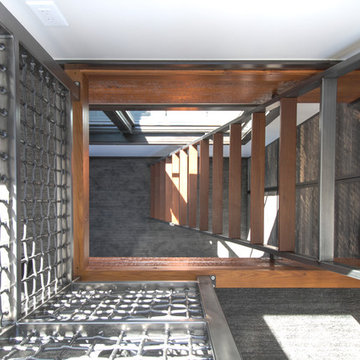
Foto di una piccola scala sospesa industriale con pedata in legno, nessuna alzata e parapetto in metallo
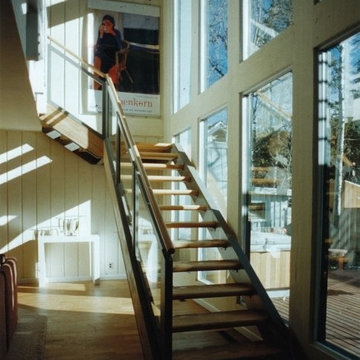
Sven Erik Alstrom
Ispirazione per una piccola scala sospesa minimalista con pedata in legno e nessuna alzata
Ispirazione per una piccola scala sospesa minimalista con pedata in legno e nessuna alzata
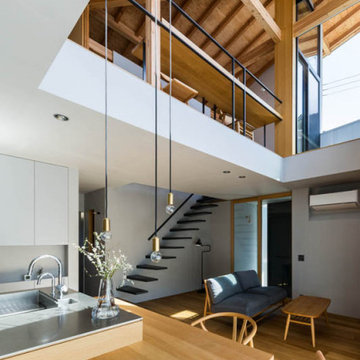
Immagine di una piccola scala sospesa con pedata in metallo, nessuna alzata e parapetto in metallo
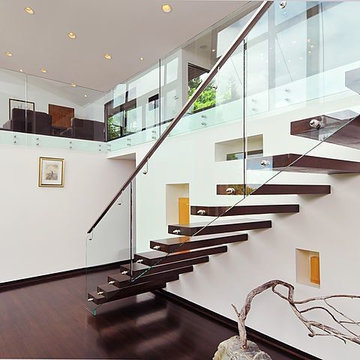
Staircase to front foyer. Glass railing detail, wood stairs. Wood flooring, white walls, high ceilings.
Ispirazione per una piccola scala sospesa contemporanea con pedata in legno e nessuna alzata
Ispirazione per una piccola scala sospesa contemporanea con pedata in legno e nessuna alzata
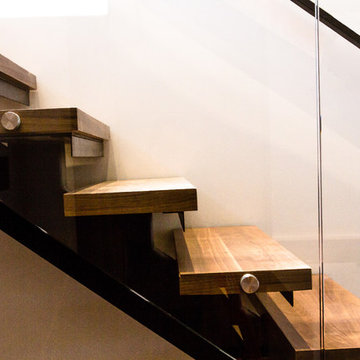
Sparano + Mooney Architecture
Esempio di una piccola scala sospesa moderna con pedata in legno e nessuna alzata
Esempio di una piccola scala sospesa moderna con pedata in legno e nessuna alzata
373 Foto di piccole scale sospese
5
