373 Foto di piccole scale sospese
Filtra anche per:
Budget
Ordina per:Popolari oggi
21 - 40 di 373 foto
1 di 3
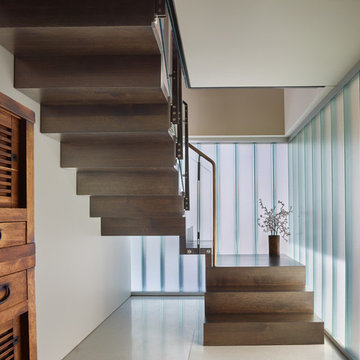
Photo Credit: Benjamin Benschneider
Esempio di una piccola scala sospesa minimal con pedata in legno e alzata in legno
Esempio di una piccola scala sospesa minimal con pedata in legno e alzata in legno
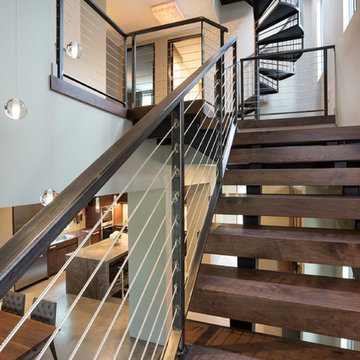
Builder: John Kraemer & Sons | Photography: Landmark Photography
Foto di una piccola scala sospesa moderna con pedata in legno e nessuna alzata
Foto di una piccola scala sospesa moderna con pedata in legno e nessuna alzata
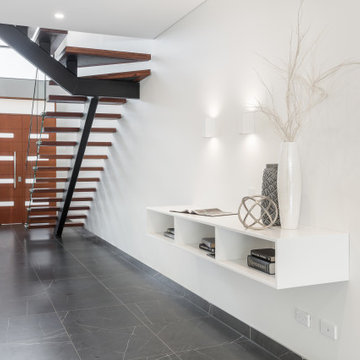
Ispirazione per una piccola scala sospesa moderna con pedata in legno, nessuna alzata, parapetto in vetro e pannellatura
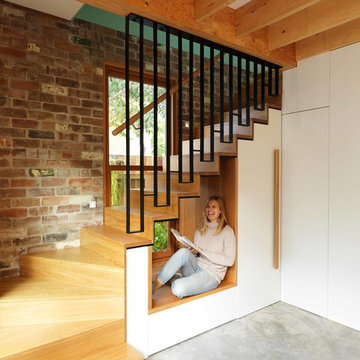
Nick Bowers Photography
Idee per una piccola scala sospesa moderna con pedata in legno, alzata in legno e parapetto in metallo
Idee per una piccola scala sospesa moderna con pedata in legno, alzata in legno e parapetto in metallo
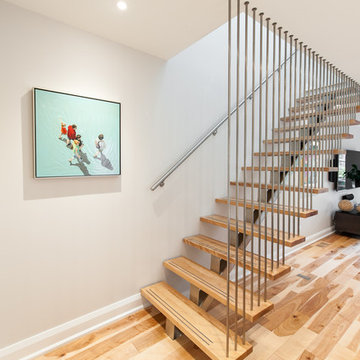
Artium gave the existing steel staircase a facelift by widening it, adding new reclaimed birch treads and stainless steel rods to the ceiling; creating a dramatic focal point in the space. Also hidden under the stairs is a trap door to the basement.
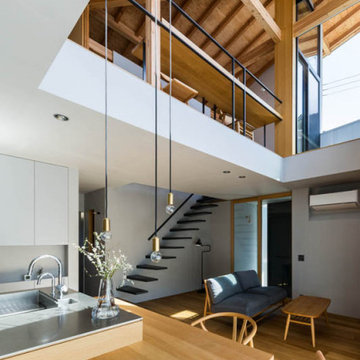
Immagine di una piccola scala sospesa con pedata in metallo, nessuna alzata e parapetto in metallo
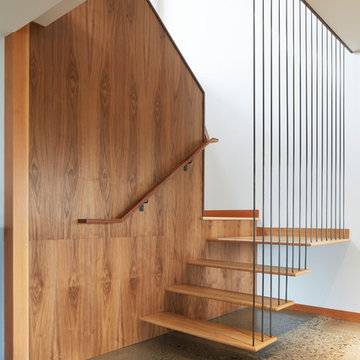
Sally Painter Photography
Immagine di una piccola scala sospesa minimal con pedata in legno, nessuna alzata e parapetto in metallo
Immagine di una piccola scala sospesa minimal con pedata in legno, nessuna alzata e parapetto in metallo
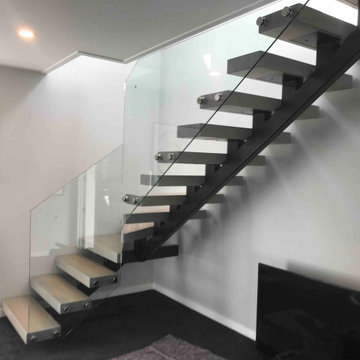
We were asked by a house builder to build a steel staircase as the centrepiece for their new show home in Auckland. Although they had already decided on the central mono-stringer style staircase (also known as a floating staircase), with solid oak treads and glass balustrades, when we met with them we also made some suggestions. This was in order to help nest the stairs in their desired location, which included having to change the layout to avoid clashing with the existing structure.
The stairs lead from a reception area up to a bedroom, so one of our first suggestions, was to have the glass balustrade on the side of the staircase finishing, and finish at the underside of the ground-floor ceiling, and then building an independent balustrade in the bedroom. The intention behind this was to give some separation between the living and sleeping areas, whilst maximising the full width of the opening for the stairs. Additionally, this also helps hide the staircase from inside the bedroom, as you don’t see the balustrade coming up from the floor below.
We also recommended the glass on the first floor was face fixed directly to the boundary beam, and the fixings covered with a painted fascia panel. This was in order to avoid using a large floor fixed glazing channel or reduce the opening width with stand-off pin fixings.
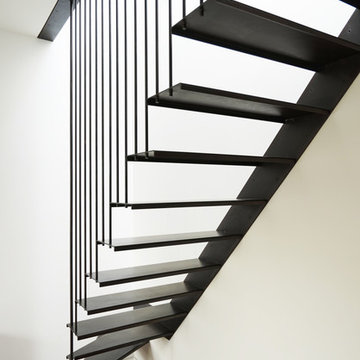
Idee per una piccola scala sospesa con pedata in metallo, nessuna alzata e parapetto in metallo
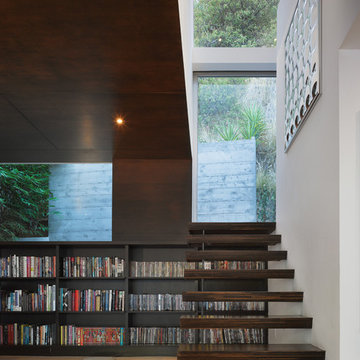
The wood stair appears to be emerging from the library shelving.
Immagine di una piccola scala sospesa minimalista con pedata in legno e nessuna alzata
Immagine di una piccola scala sospesa minimalista con pedata in legno e nessuna alzata
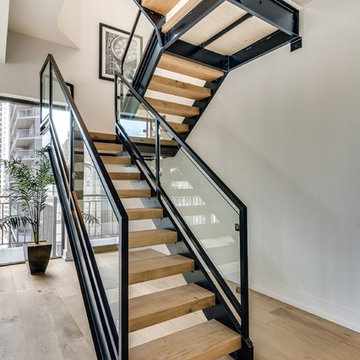
Staircase with custom wood steps.
Immagine di una piccola scala sospesa minimalista con pedata in legno, nessuna alzata e parapetto in materiali misti
Immagine di una piccola scala sospesa minimalista con pedata in legno, nessuna alzata e parapetto in materiali misti
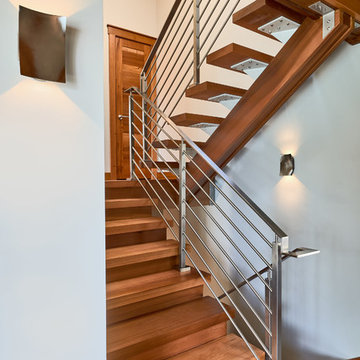
Dean J. Birinyi Photographer
Ispirazione per una piccola scala sospesa classica con pedata in legno, alzata in legno e parapetto in metallo
Ispirazione per una piccola scala sospesa classica con pedata in legno, alzata in legno e parapetto in metallo
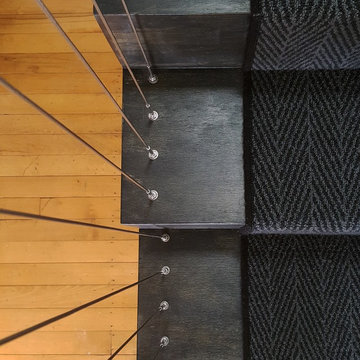
Detail of the black stained plywood stair, tension wire balustrade and herringbone pattern carpet runner.
Photograph: Kate Beilby
Immagine di una piccola scala sospesa industriale con pedata in legno verniciato, alzata in legno verniciato e parapetto in metallo
Immagine di una piccola scala sospesa industriale con pedata in legno verniciato, alzata in legno verniciato e parapetto in metallo
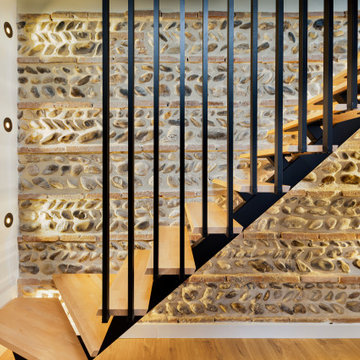
Création d'un escalier à marches suspendues, avec un barreaudage décoratif. Les marches sont en pin FSC et biseautées au niveau du nez.
Esempio di una piccola scala sospesa minimalista con pedata in legno, parapetto in metallo e pareti in mattoni
Esempio di una piccola scala sospesa minimalista con pedata in legno, parapetto in metallo e pareti in mattoni
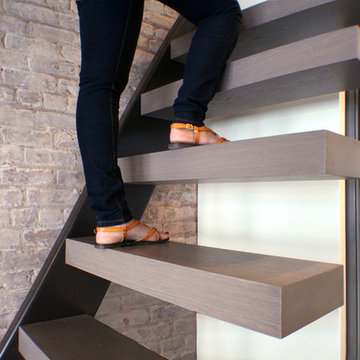
Natalie Rebuck
Foto di una piccola scala sospesa industriale con pedata in legno e nessuna alzata
Foto di una piccola scala sospesa industriale con pedata in legno e nessuna alzata
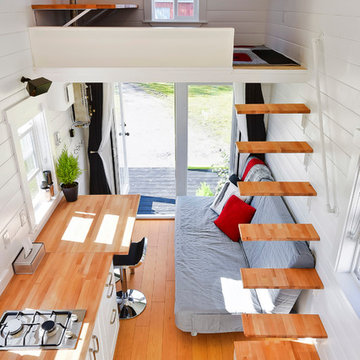
James Alfred Photography
Ispirazione per una piccola scala sospesa minimal con pedata in legno e alzata in legno
Ispirazione per una piccola scala sospesa minimal con pedata in legno e alzata in legno
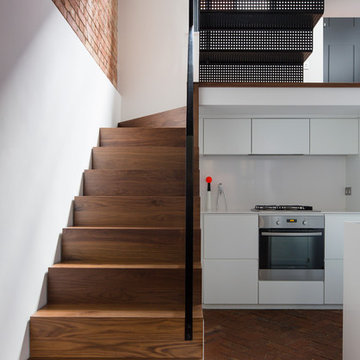
South light streams through stairwell featuring perforated metal stair and solid Walnut stair
©Tim Crocker
Ispirazione per una piccola scala sospesa industriale con pedata in legno e alzata in legno
Ispirazione per una piccola scala sospesa industriale con pedata in legno e alzata in legno
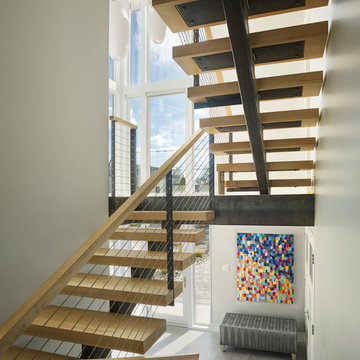
Todd Mason - Halkin Mason Photography
Esempio di una piccola scala sospesa contemporanea con pedata in legno, nessuna alzata e parapetto in metallo
Esempio di una piccola scala sospesa contemporanea con pedata in legno, nessuna alzata e parapetto in metallo
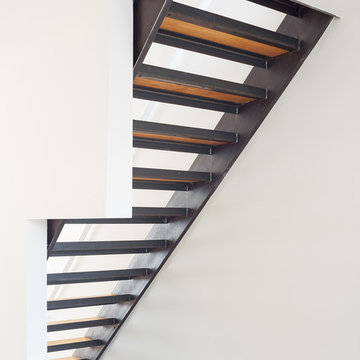
Sam Oberter Photography
Immagine di una piccola scala sospesa moderna con pedata in legno e nessuna alzata
Immagine di una piccola scala sospesa moderna con pedata in legno e nessuna alzata
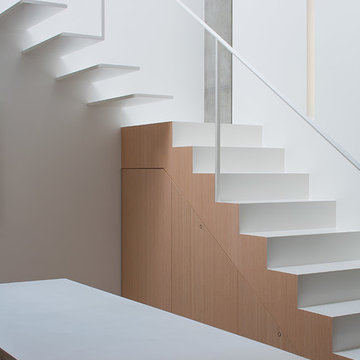
Design: Splyce Design w/ Artkonstrukt
Photo: Sama Jim Canzian
Esempio di una piccola scala sospesa minimalista con pedata in metallo, alzata in metallo e parapetto in metallo
Esempio di una piccola scala sospesa minimalista con pedata in metallo, alzata in metallo e parapetto in metallo
373 Foto di piccole scale sospese
2