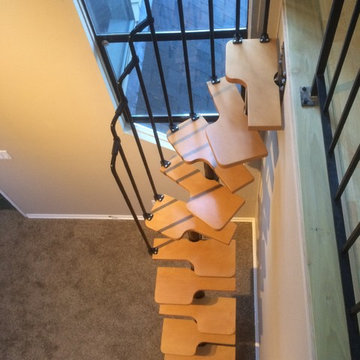337 Foto di piccole scale
Filtra anche per:
Budget
Ordina per:Popolari oggi
1 - 20 di 337 foto

Idee per una piccola scala a rampa dritta moderna con nessuna alzata, parapetto in metallo e pedata in legno verniciato

A traditional wood stair I designed as part of the gut renovation and expansion of a historic Queen Village home. What I find exciting about this stair is the gap between the second floor landing and the stair run down -- do you see it? I do a lot of row house renovation/addition projects and these homes tend to have layouts so tight I can't afford the luxury of designing that gap to let natural light flow between floors.
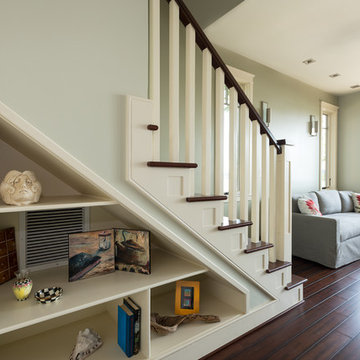
A creative and attractive shelving unit under the stairway adds storage room to the compact home.
Photos by Kevin Wilson Photography
Immagine di una piccola scala a rampa dritta
Immagine di una piccola scala a rampa dritta
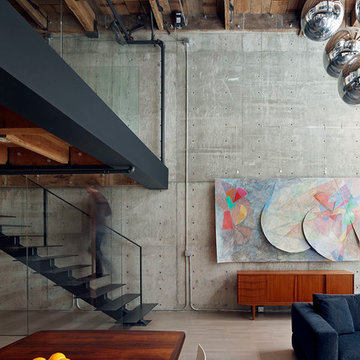
Bruce Damonte
Immagine di una piccola scala a rampa dritta industriale con pedata in metallo, nessuna alzata e parapetto in metallo
Immagine di una piccola scala a rampa dritta industriale con pedata in metallo, nessuna alzata e parapetto in metallo
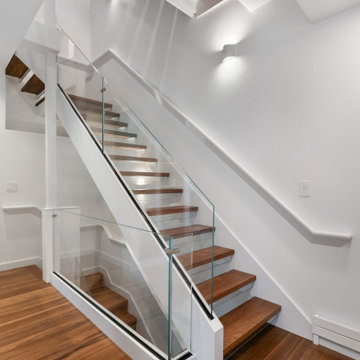
A new floating steel and glass stair with solid walnut treads filters light through the 4-floor townhouse.
Foto di una piccola scala sospesa minimalista con pedata in legno, alzata in vetro e parapetto in vetro
Foto di una piccola scala sospesa minimalista con pedata in legno, alzata in vetro e parapetto in vetro
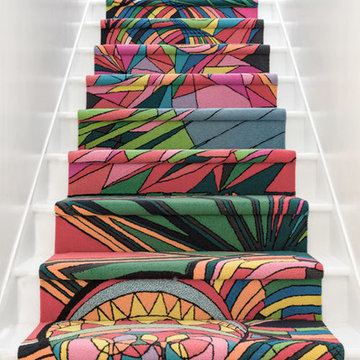
Ispirazione per una piccola scala a rampa dritta contemporanea con pedata in legno verniciato e alzata in legno verniciato
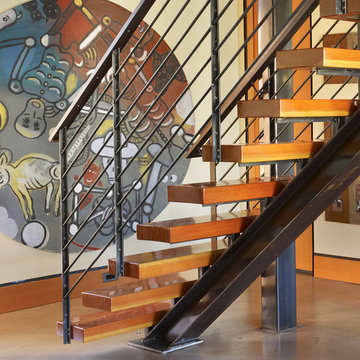
Stair detail. Photography by Ben Benschneider.
Ispirazione per una piccola scala a rampa dritta industriale con pedata in legno, alzata in legno e parapetto in metallo
Ispirazione per una piccola scala a rampa dritta industriale con pedata in legno, alzata in legno e parapetto in metallo
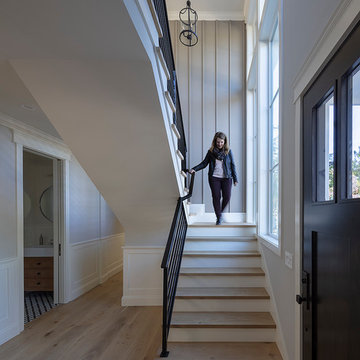
Architecture & Interior Design By Arch Studio, Inc.
Photography by Eric Rorer
Esempio di una piccola scala a "U" country con pedata in legno, alzata in legno e parapetto in metallo
Esempio di una piccola scala a "U" country con pedata in legno, alzata in legno e parapetto in metallo
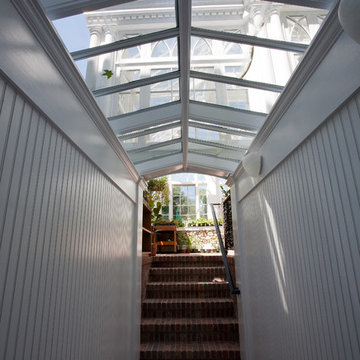
Doyle Coffin Architecture
+Dan Lenore, Photographer
Esempio di una piccola scala a rampa dritta classica
Esempio di una piccola scala a rampa dritta classica
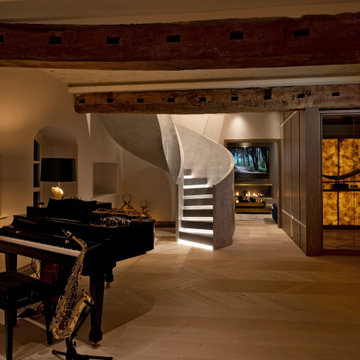
Bespoke polished plaster spiral staircase with illuminated treads. Entrance hall with display piano and exposed original barn ceiling beams
Ispirazione per una piccola scala a chiocciola contemporanea
Ispirazione per una piccola scala a chiocciola contemporanea
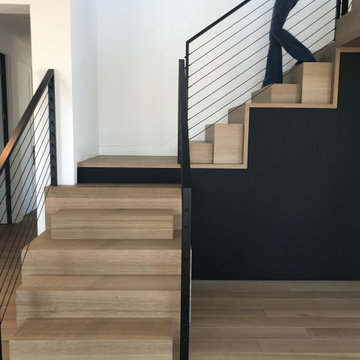
Ispirazione per una piccola scala a "U" minimalista con alzata in legno, parapetto in cavi e pannellatura
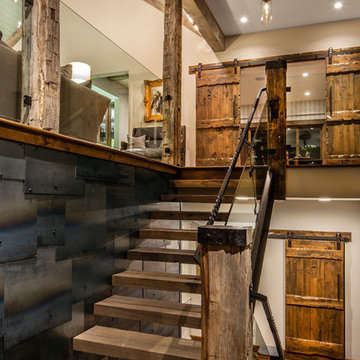
Jeff Dow Photography
Foto di una piccola scala a rampa dritta stile rurale con pedata in legno, nessuna alzata e parapetto in metallo
Foto di una piccola scala a rampa dritta stile rurale con pedata in legno, nessuna alzata e parapetto in metallo
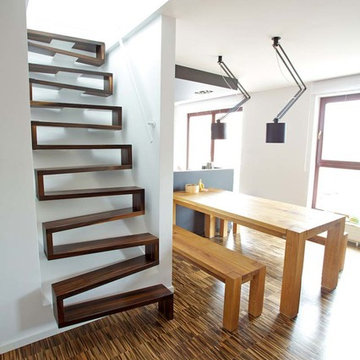
Diese Treppe begeistert Planer und Bauherren gleichermaßen und wird bei uns häufig angefragt. Bitte beachten Sie: Es handelt sich hier um sehr anspruchsvolle Handwerkskunst, im oberen Preissegment ab 6.000 €. Gerne erstellen wir Ihnen ein Angebot für Ihr Bauprojekt.
Für nur wenig mehr, erhalten Sie bei uns auch schon die sehr beliebten Kragarmtreppen.
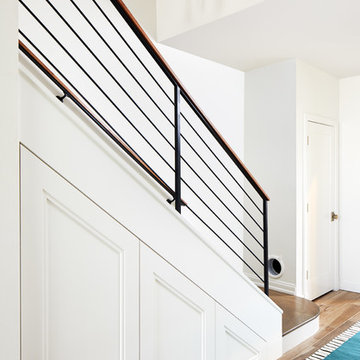
Photography: Stacy Zarin Goldberg
Ispirazione per una piccola scala a rampa dritta moderna con pedata in legno, parapetto in metallo e alzata in legno verniciato
Ispirazione per una piccola scala a rampa dritta moderna con pedata in legno, parapetto in metallo e alzata in legno verniciato
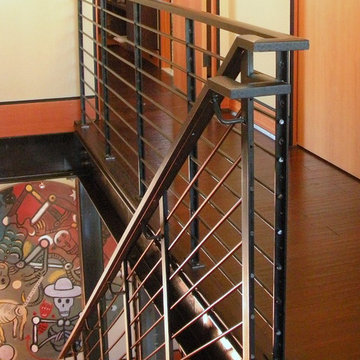
Steel stair detail. Photography by Ben Benschneider.
Idee per una piccola scala a rampa dritta industriale con pedata in legno, alzata in legno e parapetto in metallo
Idee per una piccola scala a rampa dritta industriale con pedata in legno, alzata in legno e parapetto in metallo

The second floor hallway. The stair landings are fashioned from solid boards with open gaps. Light filters down from a 3rd-floor skylight.
Idee per una piccola scala sospesa minimalista con pedata in legno, alzata in vetro e parapetto in vetro
Idee per una piccola scala sospesa minimalista con pedata in legno, alzata in vetro e parapetto in vetro
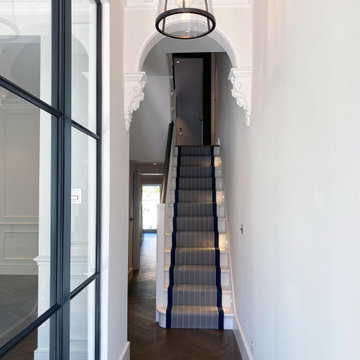
On the staircase we opted for a simple design which was lit with low level lighting - handy at night if you want to visit the children upstairs without turning on the bright lights. It also creates a dramatic effect. We changed the spindles and newel posts on the staircase and introduced a navy blue on the stair runner trim. This ties in with the bathroom theme upstairs.
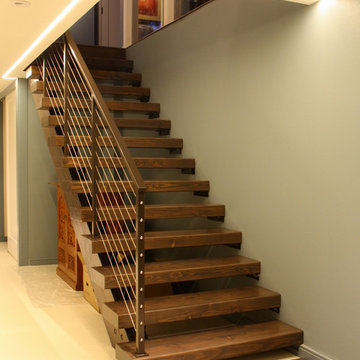
This extensive remodel required major structural work, including adding a two-story 1500 sq. ft deck that extends over the pool. The kitchen, bathrooms, living room, guest suite, and basement were also completely remodeled with a custom design.
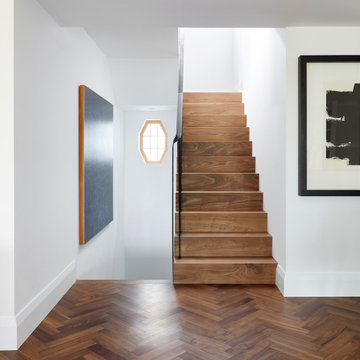
Perched high above the Islington Golf course, on a quiet cul-de-sac, this contemporary residential home is all about bringing the outdoor surroundings in. In keeping with the French style, a metal and slate mansard roofline dominates the façade, while inside, an open concept main floor split across three elevations, is punctuated by reclaimed rough hewn fir beams and a herringbone dark walnut floor. The elegant kitchen includes Calacatta marble countertops, Wolf range, SubZero glass paned refrigerator, open walnut shelving, blue/black cabinetry with hand forged bronze hardware and a larder with a SubZero freezer, wine fridge and even a dog bed. The emphasis on wood detailing continues with Pella fir windows framing a full view of the canopy of trees that hang over the golf course and back of the house. This project included a full reimagining of the backyard landscaping and features the use of Thermory decking and a refurbished in-ground pool surrounded by dark Eramosa limestone. Design elements include the use of three species of wood, warm metals, various marbles, bespoke lighting fixtures and Canadian art as a focal point within each space. The main walnut waterfall staircase features a custom hand forged metal railing with tuning fork spindles. The end result is a nod to the elegance of French Country, mixed with the modern day requirements of a family of four and two dogs!
337 Foto di piccole scale
1
