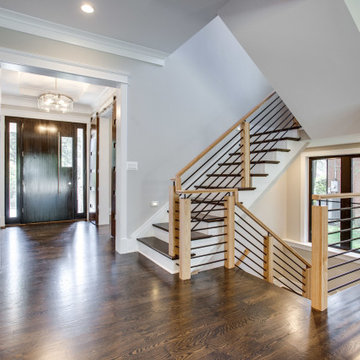337 Foto di piccole scale
Filtra anche per:
Budget
Ordina per:Popolari oggi
141 - 160 di 337 foto
1 di 3
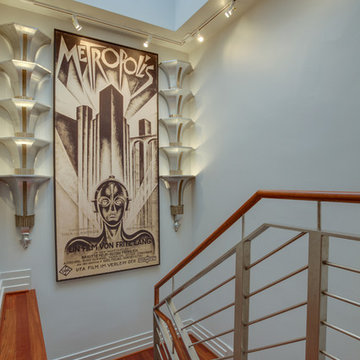
An Art Deco remodel of a historic rowhouse on Capitol Hill in Washington DC. Most spaces are used for formal and informal entertaining. The rowhouse was originally 4 apartment units that were converted back to a single family residence.
Photos by: Jason Flakes
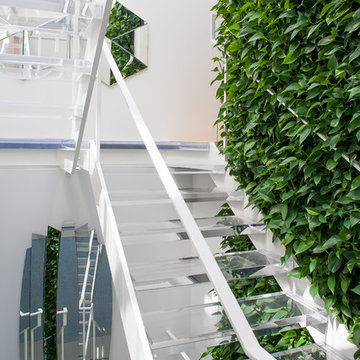
Design: Splyce Design w/ Artkonstrukt
Photo: Sama Jim Canzian
Ispirazione per una piccola scala sospesa moderna con pedata acrillica, alzata in metallo e parapetto in metallo
Ispirazione per una piccola scala sospesa moderna con pedata acrillica, alzata in metallo e parapetto in metallo
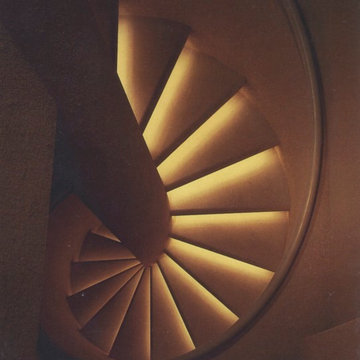
Robert Cook
Esempio di una piccola scala a chiocciola minimal con pedata in cemento, alzata in cemento e parapetto in metallo
Esempio di una piccola scala a chiocciola minimal con pedata in cemento, alzata in cemento e parapetto in metallo
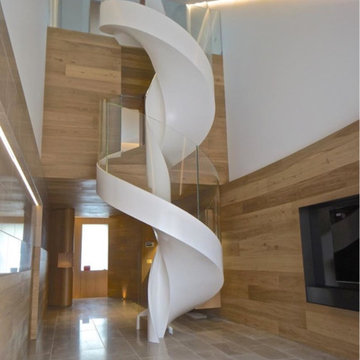
Esempio di una piccola scala curva minimalista con pedata in legno, alzata in legno e parapetto in vetro
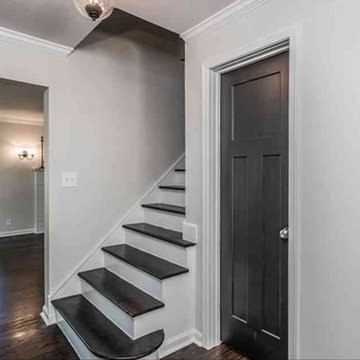
Wallpaper removed, walls and ceiling painted, hallway reconfigured and new 1/2 bath built (behind the black door) floors stained and refinished, new lighting installed, stairs refinished.
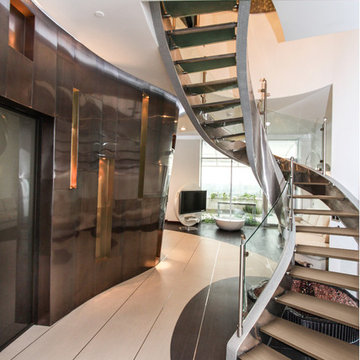
Безопорная винтовая лестница на 2 этаж.
Esempio di una piccola scala a chiocciola minimalista con pedata in legno e parapetto in vetro
Esempio di una piccola scala a chiocciola minimalista con pedata in legno e parapetto in vetro
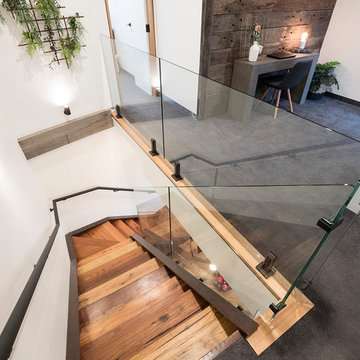
Foto di una piccola scala a "L" minimal con pedata in legno, alzata in metallo e parapetto in vetro
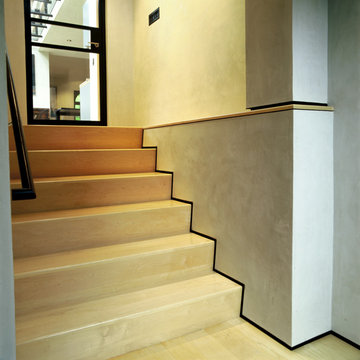
Foto di una piccola scala a rampa dritta minimal con pedata in legno, alzata in legno e parapetto in metallo
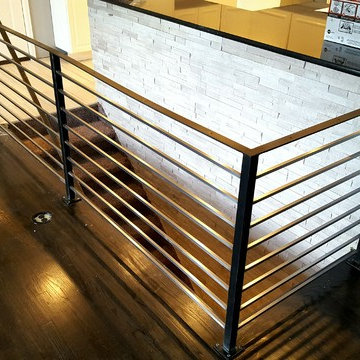
This project came from contractor who was updating an older home. We decided on a Custom Square Bar Hand Rail with patina finish and polished pickets which really added to the character of the home.
It will have a wood cap installed for the top cap.
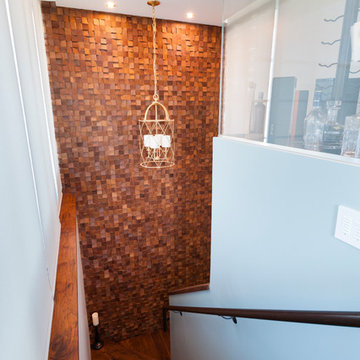
Photos: Paul Grdina
This penthouse in Port Coquitlam was not even 2 years old when SGDI was engaged to make it something more than ordinary. This was a typical condo, built for the masses, not for a specific owner. Nothing overly nice or interesting, average quality products throughout. This entire condo was gutted down to the studs and received an entire overhaul from ceilings to floors. Beautiful herringbone patterned walnut flooring, with custom millwork and classic details throughout. Intricate diamond coffered ceilings found in the dining and living room define these entertaining spaces. Custom glass backsplash set the scene in this new kitchen with Wolf/Sub-Zero appliances. The entire condo was outfitted with state of the art technology and home automation. A custom wine room with UV blocking glass can be found on the second floor opening onto the large rooftop deck with uninterrupted views of the city. The master suite is home to a retractable TV so views were not interrupted. The master ensuite includes a generous steam shower and custom crotch mahogany vanity. Masculine elegance with hints of femininity create a fantastic space to impress.
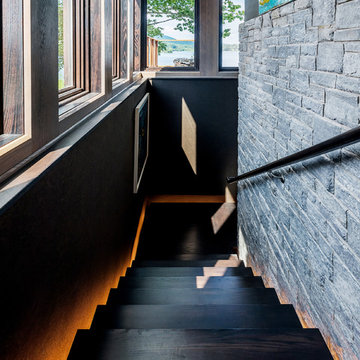
Elizabeth Pedinotti Haynes
Ispirazione per una piccola scala a "L" minimalista con pedata in legno, alzata in legno e parapetto in metallo
Ispirazione per una piccola scala a "L" minimalista con pedata in legno, alzata in legno e parapetto in metallo
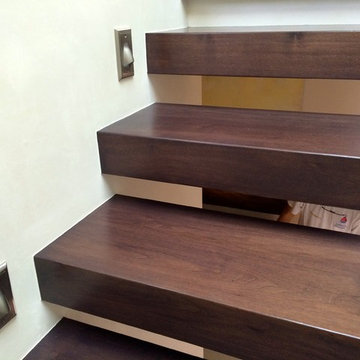
Idee per una piccola scala sospesa minimal con pedata in legno e nessuna alzata
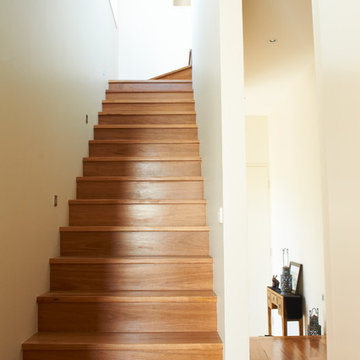
Simple clean elegant stair with low lighting to the upstairs dining room, kitchen and outdoor entertainment area.
Idee per una piccola scala a rampa dritta contemporanea con pedata in legno e alzata in legno
Idee per una piccola scala a rampa dritta contemporanea con pedata in legno e alzata in legno
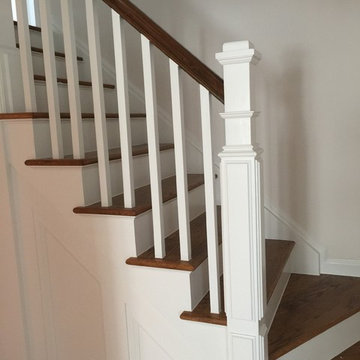
Custom staircase with custom newel post and square traditional ballusters.
Foto di una piccola scala curva classica con pedata in legno e alzata in legno verniciato
Foto di una piccola scala curva classica con pedata in legno e alzata in legno verniciato
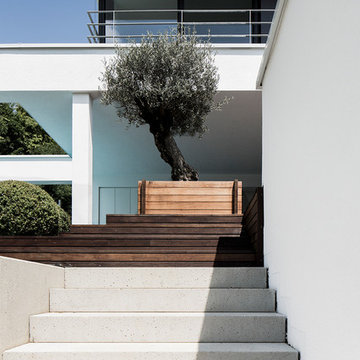
Esempio di una piccola scala a rampa dritta minimalista con pedata in cemento e alzata in cemento
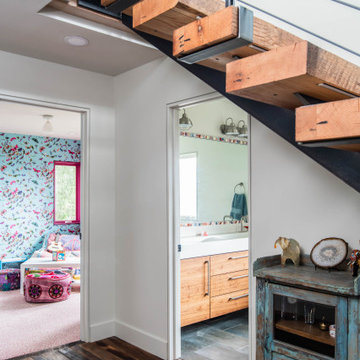
Asheville building community has amazing Local Craftsman
Reclaimed Upstate New York Barn wood treads
Foto di una piccola scala a rampa dritta minimal con pedata in legno, alzata in metallo e parapetto in metallo
Foto di una piccola scala a rampa dritta minimal con pedata in legno, alzata in metallo e parapetto in metallo
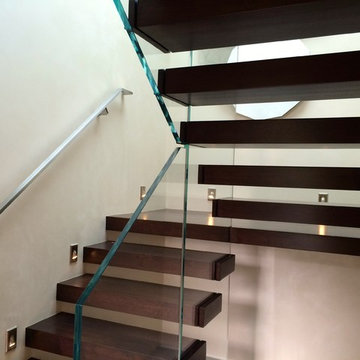
Idee per una piccola scala sospesa contemporanea con pedata in legno e nessuna alzata
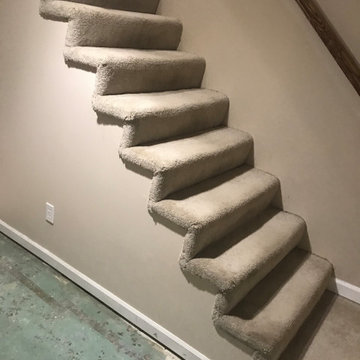
Before picture of stair with no guard railing and carpet wrap over
Ispirazione per una piccola scala a rampa dritta tradizionale con pedata in moquette, alzata in moquette e parapetto in legno
Ispirazione per una piccola scala a rampa dritta tradizionale con pedata in moquette, alzata in moquette e parapetto in legno
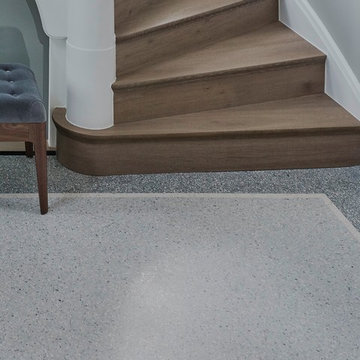
www.tempes.net - Fotografie Christoph Tempes
Immagine di una piccola scala vittoriana
Immagine di una piccola scala vittoriana
337 Foto di piccole scale
8
