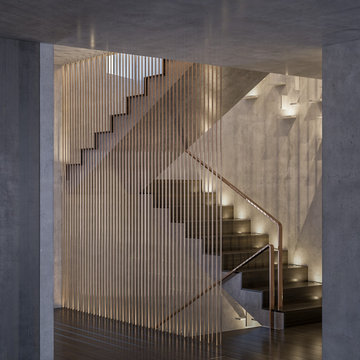337 Foto di piccole scale
Filtra anche per:
Budget
Ordina per:Popolari oggi
121 - 140 di 337 foto
1 di 3
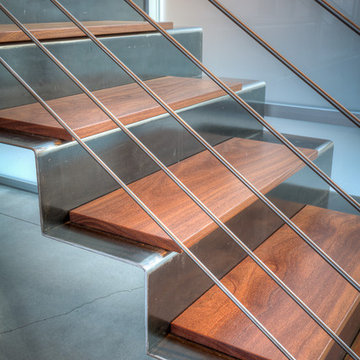
Steel stair detail. Photography by Lucas Henning.
Immagine di una piccola scala a rampa dritta moderna con pedata in metallo, alzata in metallo e parapetto in metallo
Immagine di una piccola scala a rampa dritta moderna con pedata in metallo, alzata in metallo e parapetto in metallo
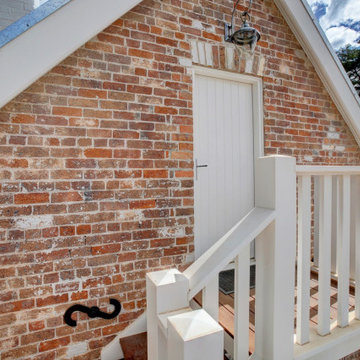
External staircase to the 2nd floor of the coachouse
Ispirazione per una piccola scala a "L" classica con pedata in legno, alzata in legno e parapetto in legno
Ispirazione per una piccola scala a "L" classica con pedata in legno, alzata in legno e parapetto in legno
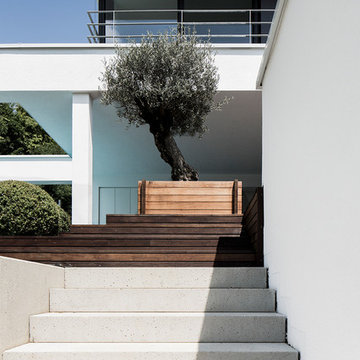
Esempio di una piccola scala a rampa dritta minimalista con pedata in cemento e alzata in cemento
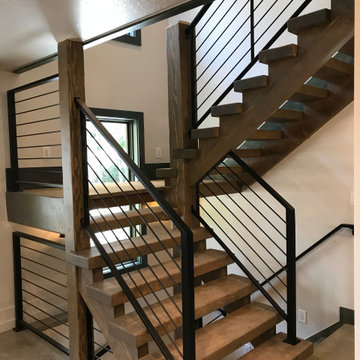
Free floaring semi-spural staircase
Ispirazione per una piccola scala sospesa industriale con pedata in legno, nessuna alzata e parapetto in metallo
Ispirazione per una piccola scala sospesa industriale con pedata in legno, nessuna alzata e parapetto in metallo
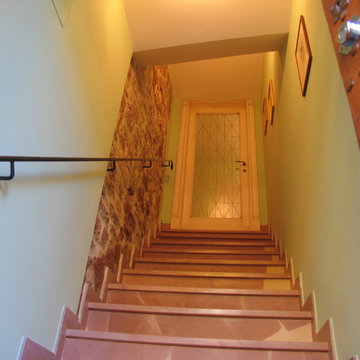
Come ogni abitazione di una città medievale l'accesso non manca di scale! E' stata utilizzata la pietra rosa di Assisi sia per le alzate che per le pedate e ferro battuto per il semplice corrimano - la porta interna d'accesso all'appartamento è stata realizzata con vetri piombati con decoro geometrico
Such as most medieval entrances there's a stair to climb.
We used the typical Assisi's pink stone and wrought iron for the simple rail.
The entrance as an old-looking varnished door with geometric leaded glass
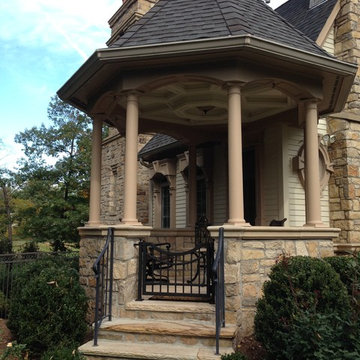
This gate leads to the 1st floor sun room deck, directly above. The security gate is constructed for protection but is integral to the design features used throughout on other iron elements. The mahogany spiral stairs match the mahogany material which the upper decks pergola is made of. This is the view looking out of the window from the theater.
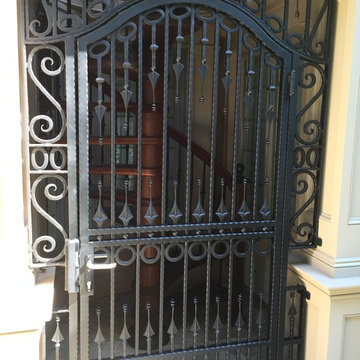
This gate leads to the 1st floor sun room deck, directly above. The security gate is constructed for protection but is integral to the design features used throughout on other iron elements. The mahogany spiral stairs match the mahogany material which the upper decks pergola is made of. This is the view looking out of the window from the theater.
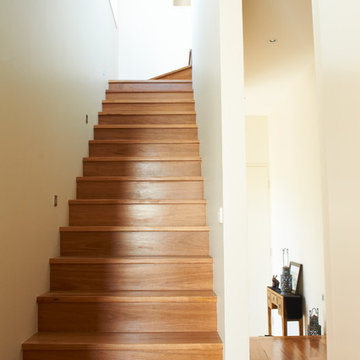
Simple clean elegant stair with low lighting to the upstairs dining room, kitchen and outdoor entertainment area.
Idee per una piccola scala a rampa dritta contemporanea con pedata in legno e alzata in legno
Idee per una piccola scala a rampa dritta contemporanea con pedata in legno e alzata in legno
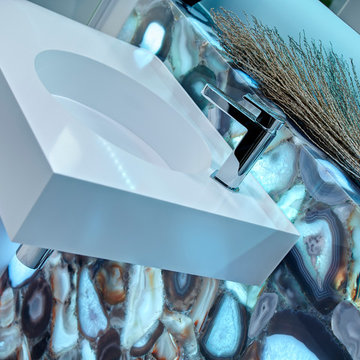
Designed and built by the Brilliant SA team. Copyright Brilliant SA
Foto di una piccola scala minimalista
Foto di una piccola scala minimalista
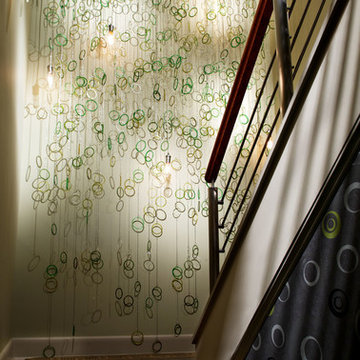
Too often staircases are ignored and while this one was largely functional only, we turned it into a show topper with the original glass wall sculpture from Atlanta artist Kathleen Plate. Each ring came from a different wine bottle, it's fully sustainable and we even gave her a bottle from my client to include. The carpet is truly like walking on velvet and we accented with stair rods to riff off the modern stair rod system. This intrigues and invites visitors to want to know what's upstairs.
Credit: Robert Thien
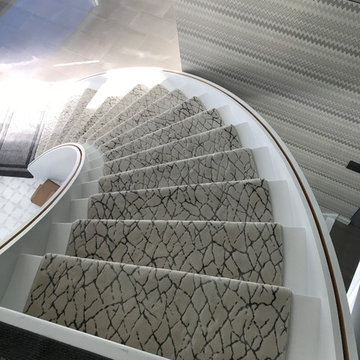
This is a "field" carpet only stair runner that is bound on the sides which is simple yet it just looks amazing with the homes decor. This was hand made in Paramus, NJ and installed in Closter, NJ. Photo Credit: Ivan Bader
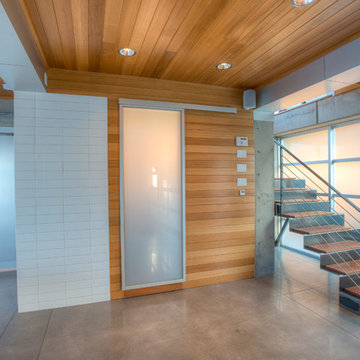
Lower level bath and entry stair. Photography by Lucas Henning.
Ispirazione per una piccola scala a rampa dritta minimal con pedata in legno, alzata in metallo e parapetto in metallo
Ispirazione per una piccola scala a rampa dritta minimal con pedata in legno, alzata in metallo e parapetto in metallo
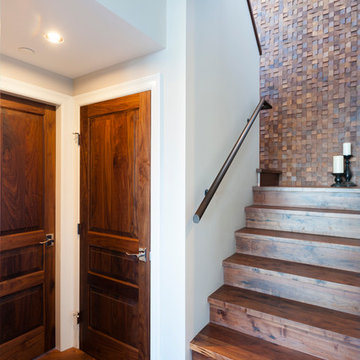
Photos: Paul Grdina
This penthouse in Port Coquitlam was not even 2 years old when SGDI was engaged to make it something more than ordinary. This was a typical condo, built for the masses, not for a specific owner. Nothing overly nice or interesting, average quality products throughout. This entire condo was gutted down to the studs and received an entire overhaul from ceilings to floors. Beautiful herringbone patterned walnut flooring, with custom millwork and classic details throughout. Intricate diamond coffered ceilings found in the dining and living room define these entertaining spaces. Custom glass backsplash set the scene in this new kitchen with Wolf/Sub-Zero appliances. The entire condo was outfitted with state of the art technology and home automation. A custom wine room with UV blocking glass can be found on the second floor opening onto the large rooftop deck with uninterrupted views of the city. The master suite is home to a retractable TV so views were not interrupted. The master ensuite includes a generous steam shower and custom crotch mahogany vanity. Masculine elegance with hints of femininity create a fantastic space to impress.
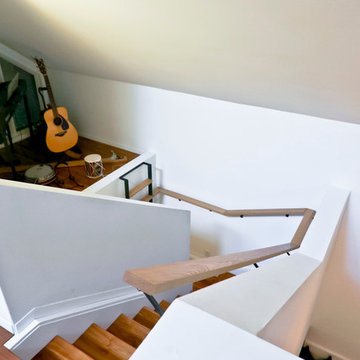
The other project continuing from the Geometric Built In utilizes the reclaimed Ash for sleek modern hand rails and ladders.
The clean squared handrail sits on top clear coated flat bar steel all fastened to the wall with our designed steel rail brackets.
Up to the landing you will see the integrated ladder which leads to a little nook designated as a music space!
On the upper floor the steel and Ash wood design is carried into a second ladder designed for a top bunk of a kids sleeping nook.
Unique spaces can be challenging but they always a lot of fun to work on!
2016 © Ray Chan Photo, All Rights Reserved
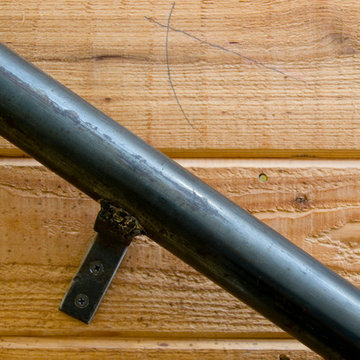
Foto di una piccola scala a rampa dritta contemporanea con pedata in legno e alzata in legno
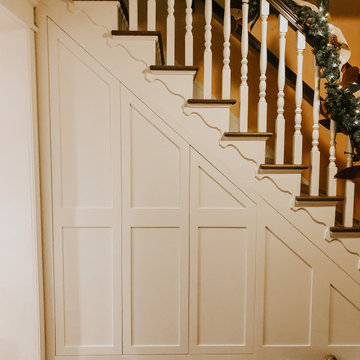
Put that empty space under your stairs to work. We created a custom built in storage space in a foyer that previously had no closet.
Esempio di una piccola scala costiera
Esempio di una piccola scala costiera
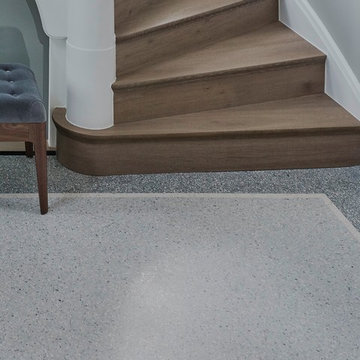
www.tempes.net - Fotografie Christoph Tempes
Immagine di una piccola scala vittoriana
Immagine di una piccola scala vittoriana
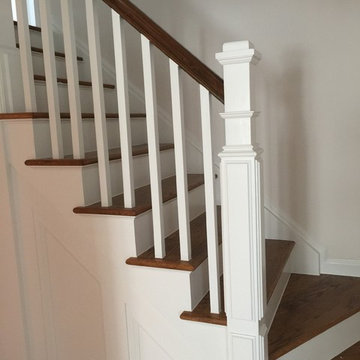
Custom staircase with custom newel post and square traditional ballusters.
Foto di una piccola scala curva classica con pedata in legno e alzata in legno verniciato
Foto di una piccola scala curva classica con pedata in legno e alzata in legno verniciato
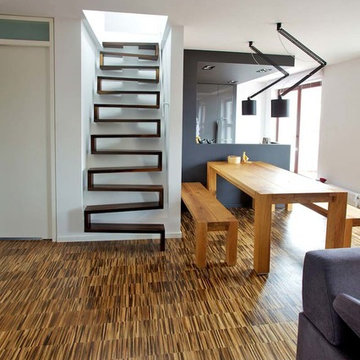
Diese Treppe begeistert Planer und Bauherren gleichermaßen und wird bei uns häufig angefragt. Bitte beachten Sie: Es handelt sich hier um sehr anspruchsvolle Handwerkskunst, im oberen Preissegment ab 6.000 €. Gerne erstellen wir Ihnen ein Angebot für Ihr Bauprojekt.
Für nur wenig mehr, erhalten Sie bei uns auch schon die sehr beliebten Kragarmtreppen.
337 Foto di piccole scale
7
