9.474 Foto di piccole scale
Filtra anche per:
Budget
Ordina per:Popolari oggi
41 - 60 di 9.474 foto
1 di 2
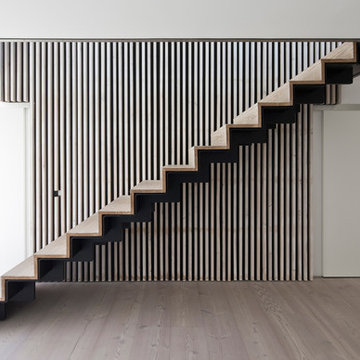
Douglas fir finished with woca oil white
Immagine di una piccola scala scandinava con pedata in legno e alzata in legno
Immagine di una piccola scala scandinava con pedata in legno e alzata in legno
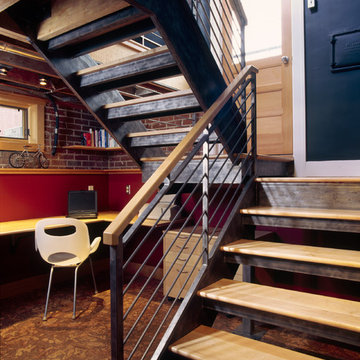
The custom designed steel and wood stairs leads to the first floor. An office is tucked into a corner.
Photo by Hart STUDIO LLC
Idee per una piccola scala sospesa minimal con pedata in legno, nessuna alzata e parapetto in legno
Idee per una piccola scala sospesa minimal con pedata in legno, nessuna alzata e parapetto in legno
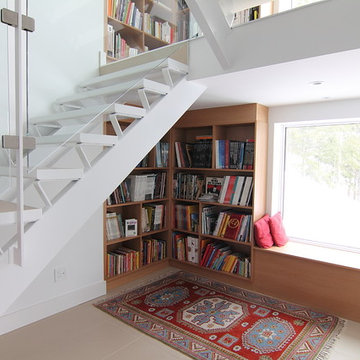
A staircase is a great place to add a simple and cleanly designed bookcase. The height of the space allows for plenty of storage in space that would otherwise go unused. The use of wood in this white space makes the bookcase the main focal point.
Millwork by www.handwerk.ca
Design: Serina Fraser, Ottawa
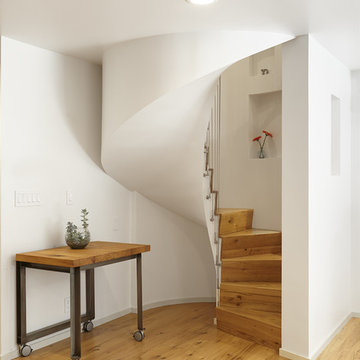
The smooth plaster underside of the spiral stair unfurls from the ceiling in the rounded corner of the living room. The floor, stair treads, and satellite table are reclaimed white oak.
Photo copyright Timothy Bell
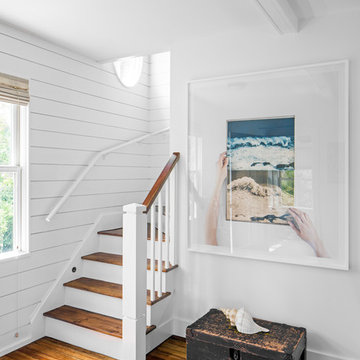
TEAM
Architect: LDa Architecture & Interiors
Builder: 41 Degrees North Construction, Inc.
Landscape Architect: Wild Violets (Landscape and Garden Design on Martha's Vineyard)
Photographer: Sean Litchfield Photography
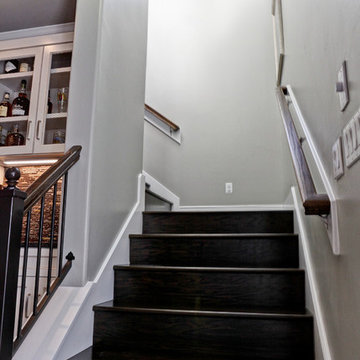
Immagine di una piccola scala a "L" classica con pedata in legno, alzata in legno e parapetto in legno
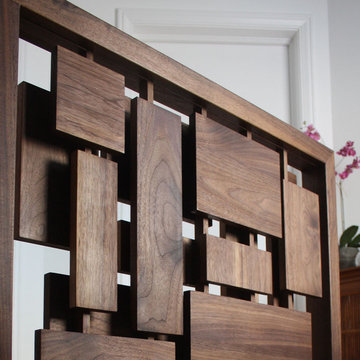
Photography by Brokenpress Design+Fabrication
Foto di una piccola scala minimalista con pedata in legno e alzata in legno
Foto di una piccola scala minimalista con pedata in legno e alzata in legno
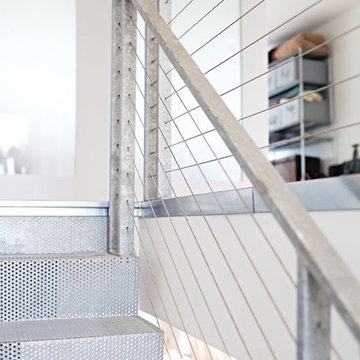
Foto di una piccola scala a rampa dritta moderna con pedata in metallo, alzata in metallo e parapetto in metallo
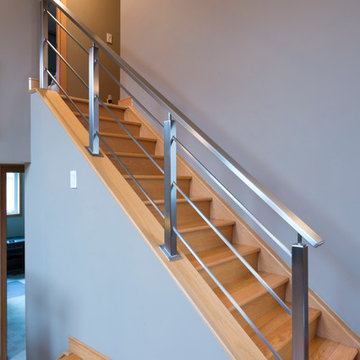
Ispirazione per una piccola scala a "L" industriale con pedata in legno e alzata in legno
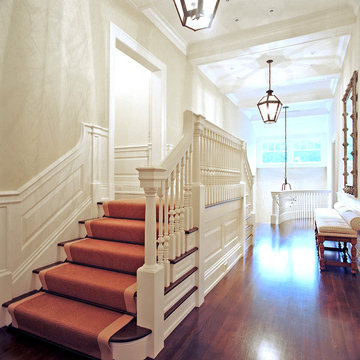
A relaxed elegance informs this Hamptons home. Every small detail conspires to create a perfectly designed environment that is always welcoming and never stuffy. Hamptons, NY Home | Interior Architecture by Brian O'Keefe Architect, PC, with Interior Design by Marjorie Shushan | Photo by Ron Pappageorge
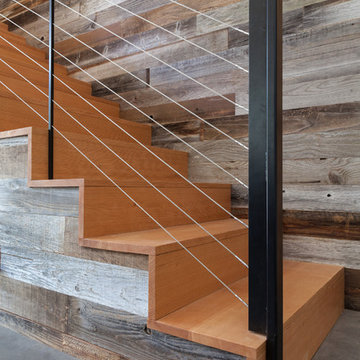
Kat Alves Photography
Idee per una piccola scala contemporanea con pedata in legno e alzata in legno
Idee per una piccola scala contemporanea con pedata in legno e alzata in legno
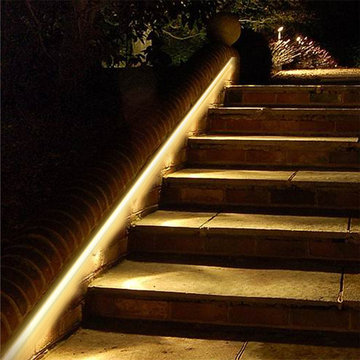
Solid Apollo LED. In this older garden, the owner wanted to add more lighting without having to reuse the failing traditional lighting already placed in this classical garden. To highlight the beautiful stone work and add extra safety, the owner installed warm white driverless LED strip light along the stairwells and retaining walls. The driverless strip light added extra light to the garden while highlighting the features without interrupting them.
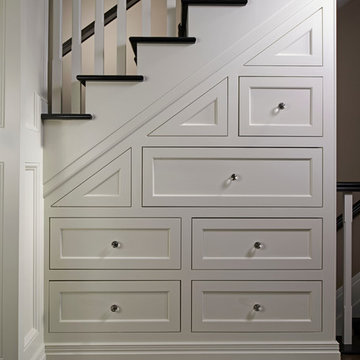
Perfect under stairs storage. Functional elegance
Ispirazione per una piccola scala contemporanea con pedata in legno
Ispirazione per una piccola scala contemporanea con pedata in legno
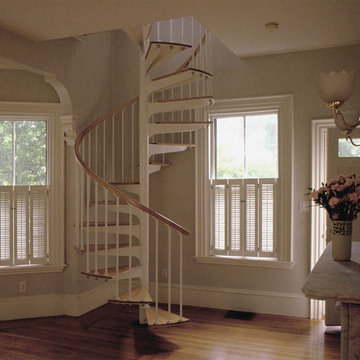
This is a remodel of a multi level home in Jamaica Plain Boston. Detailing an appropriate stair for the traditional space was the goal. Inserting a delicate wood trimed spiral stair fit nicely with minimum disruption to the space.
Photography by Marc Hershman
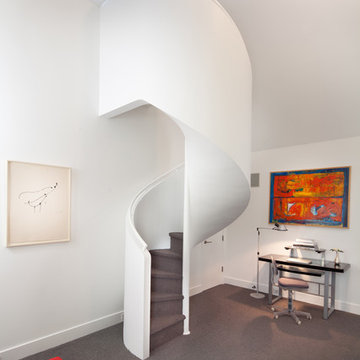
Photography by Morgan Howarth
Esempio di una piccola scala a chiocciola classica
Esempio di una piccola scala a chiocciola classica
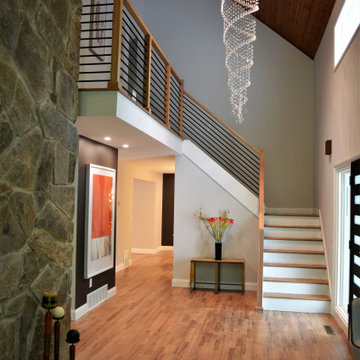
Used the following items from Stairwarehouse
, 6002 Contemporary Handrail - No Plow
, 4100 Plain "3" Newel
, Horizontal Round Bar - Hollow
, 3009 L-Bracket Newel Mounting Kit
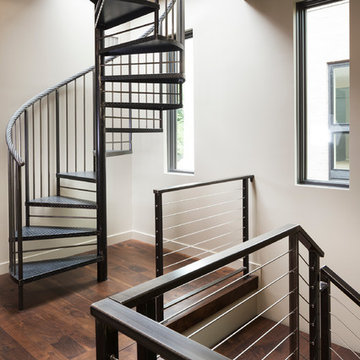
Builder: John Kraemer & Sons | Photography: Landmark Photography
Esempio di una piccola scala a chiocciola moderna con pedata in metallo e nessuna alzata
Esempio di una piccola scala a chiocciola moderna con pedata in metallo e nessuna alzata
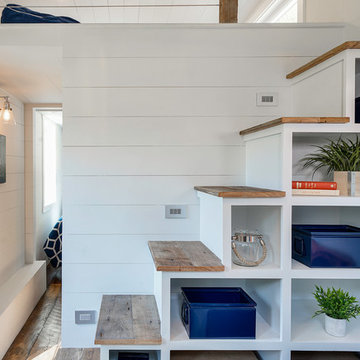
Tom Jenkins
Ispirazione per una piccola scala a rampa dritta chic con pedata in legno e alzata in legno verniciato
Ispirazione per una piccola scala a rampa dritta chic con pedata in legno e alzata in legno verniciato
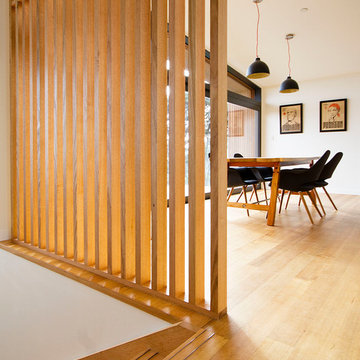
Claire Hamilton Photography
Foto di una piccola scala a rampa dritta stile marino con pedata in legno, alzata in legno e parapetto in legno
Foto di una piccola scala a rampa dritta stile marino con pedata in legno, alzata in legno e parapetto in legno

This Ohana model ATU tiny home is contemporary and sleek, cladded in cedar and metal. The slanted roof and clean straight lines keep this 8x28' tiny home on wheels looking sharp in any location, even enveloped in jungle. Cedar wood siding and metal are the perfect protectant to the elements, which is great because this Ohana model in rainy Pune, Hawaii and also right on the ocean.
A natural mix of wood tones with dark greens and metals keep the theme grounded with an earthiness.
Theres a sliding glass door and also another glass entry door across from it, opening up the center of this otherwise long and narrow runway. The living space is fully equipped with entertainment and comfortable seating with plenty of storage built into the seating. The window nook/ bump-out is also wall-mounted ladder access to the second loft.
The stairs up to the main sleeping loft double as a bookshelf and seamlessly integrate into the very custom kitchen cabinets that house appliances, pull-out pantry, closet space, and drawers (including toe-kick drawers).
A granite countertop slab extends thicker than usual down the front edge and also up the wall and seamlessly cases the windowsill.
The bathroom is clean and polished but not without color! A floating vanity and a floating toilet keep the floor feeling open and created a very easy space to clean! The shower had a glass partition with one side left open- a walk-in shower in a tiny home. The floor is tiled in slate and there are engineered hardwood flooring throughout.
9.474 Foto di piccole scale
3