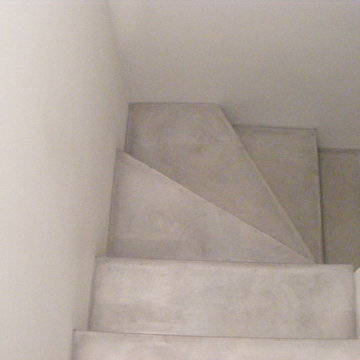9.473 Foto di piccole scale
Ordina per:Popolari oggi
121 - 140 di 9.473 foto
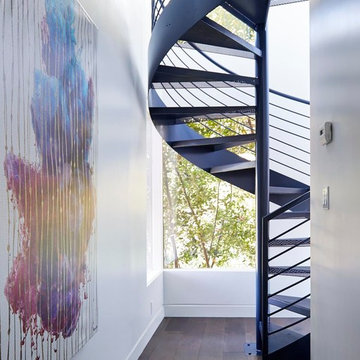
Dramatic spiral staircase in East Bay home.
Photos by Eric Zepeda Studio
Immagine di una piccola scala a chiocciola minimalista con pedata in metallo e nessuna alzata
Immagine di una piccola scala a chiocciola minimalista con pedata in metallo e nessuna alzata
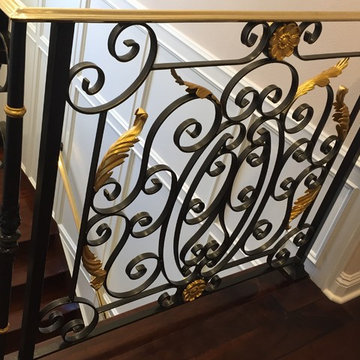
Ispirazione per una piccola scala a rampa dritta vittoriana con pedata in legno e alzata in legno
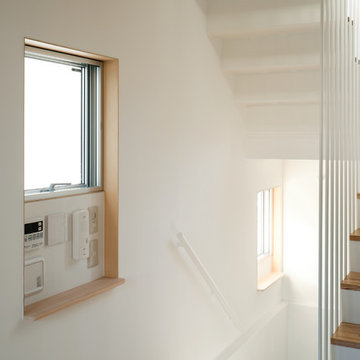
Photo by: Takumi Ota
Foto di una piccola scala a "U" minimalista con pedata in legno, alzata in metallo e parapetto in metallo
Foto di una piccola scala a "U" minimalista con pedata in legno, alzata in metallo e parapetto in metallo
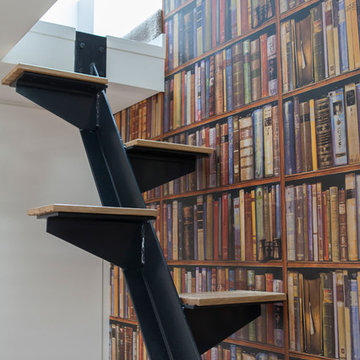
Library wallpaper
Esempio di una piccola scala sospesa moderna con pedata in legno e alzata in metallo
Esempio di una piccola scala sospesa moderna con pedata in legno e alzata in metallo

The all-glass wine cellar is the focal point of this great room in a beautiful, high-end West Vancouver home.
Learn more about this project at http://bluegrousewinecellars.com/West-Vancouver-Custom-Wine-Cellars-Contemporary-Project.html
Photo Credit: Kent Kallberg
1621 Welch St North Vancouver, BC V7P 2Y2 (604) 929-3180 - bluegrousewinecellars.com
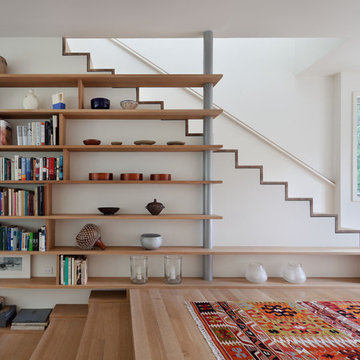
© Michael Moran/OTTO
Foto di una piccola scala design con pedata in legno e alzata in legno
Foto di una piccola scala design con pedata in legno e alzata in legno
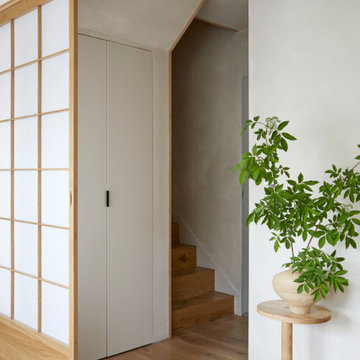
Ispirazione per una piccola scala a "U" etnica con pedata in legno e alzata in legno
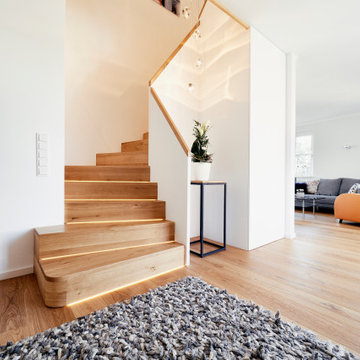
Ispirazione per una piccola scala curva design con pedata in legno, alzata in legno e parapetto in legno
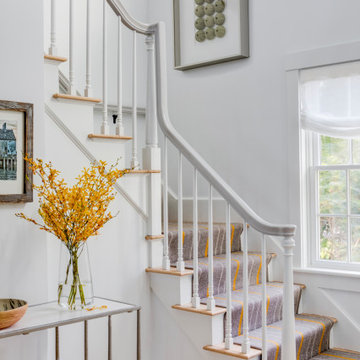
TEAM
Interior Designer: LDa Architecture & Interiors
Builder: Youngblood Builders
Photographer: Greg Premru Photography
Ispirazione per una piccola scala a "L" stile marinaro con pedata in moquette, alzata in legno verniciato e parapetto in legno
Ispirazione per una piccola scala a "L" stile marinaro con pedata in moquette, alzata in legno verniciato e parapetto in legno
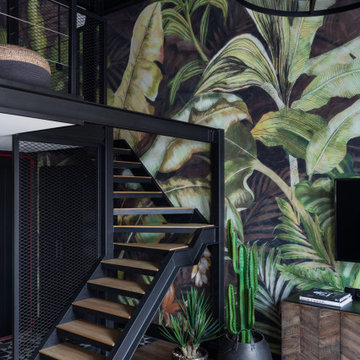
Esempio di una piccola scala a "L" industriale con pedata in legno, alzata in metallo e parapetto in metallo
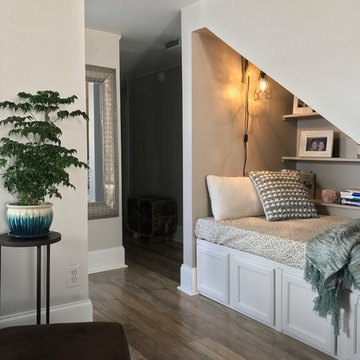
An unused closet under the stairs was reimagined as a cozy space to curl up and read a book.
Immagine di una piccola scala eclettica
Immagine di una piccola scala eclettica
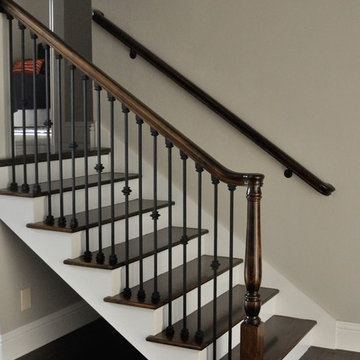
Foto di una piccola scala a rampa dritta classica con pedata in legno, alzata in legno verniciato e parapetto in materiali misti
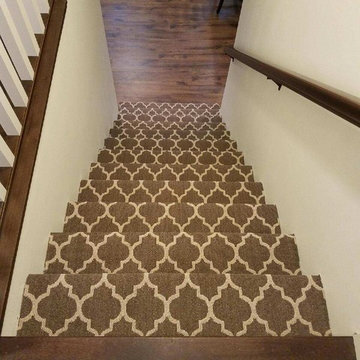
Can't get enough!
Ispirazione per una piccola scala a rampa dritta con pedata in moquette e alzata in moquette
Ispirazione per una piccola scala a rampa dritta con pedata in moquette e alzata in moquette
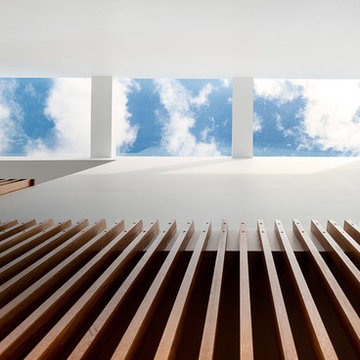
The extension to this 1890’s single-fronted, weatherboard cottage in Hawthorne, Melbourne is an exercise in clever, compact planning that seamlessly weaves together traditional and contemporary architecture.
The extension preserves the scale, materiality and character of the traditional Victorian frontage whilst introducing an elegant two-storey extension to the rear.
A delicate screen of vertical timbers tempers light, view and privacy to create the characteristic ‘veil’ that encloses the upper level bedroom suite.
The rhythmic timber screen becomes a unifying design element that extends into the interior in the form of a staircase balustrade. The balustrade screen visually animates an otherwise muted interior sensitively set within the historic shell.
Light wells distributed across the roof plan sun-wash walls and flood the open planned interior with natural light. Double height spaces, established above the staircase and dining room table, create volumetric interest. Improved visual connections to the back garden evoke a sense of spatial generosity that far exceeds the modest dimensions of the home’s interior footprint.
Jonathan Ng, Itsuka Studio

Esempio di una piccola scala curva minimal con pedata in legno verniciato e alzata in legno verniciato
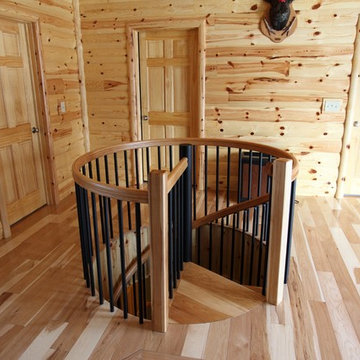
This homeowner chose from our variety of wood species to find the right match for their wood paneled interior.
Ispirazione per una piccola scala a chiocciola chic con pedata in legno
Ispirazione per una piccola scala a chiocciola chic con pedata in legno
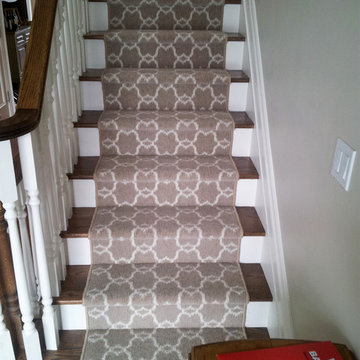
Esempio di una piccola scala a rampa dritta eclettica con pedata in moquette e alzata in moquette
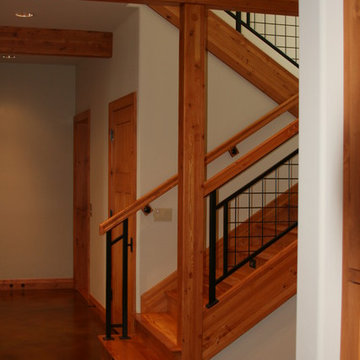
McCall
Custom made stairs to emulate the glue laminated beams in the house. Square iron tubing newel posts with off sets at top and bottom midrails intersections and 1/4'' welded mesh panels. The reclaimed wood flooring continue down with the tread and risers
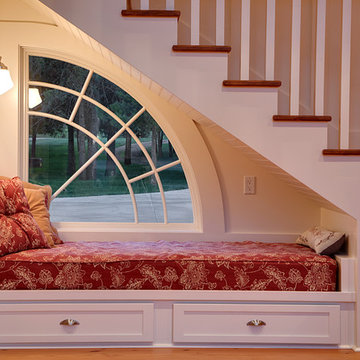
The reading nook under the stairs was designed around a full size mattress. This also provides a decent napping spot and even overflow guest quarters. The pull out drawers below are full of games and books. The window was even a stock size!
9.473 Foto di piccole scale
7
