60.711 Foto di piccole scale di medie dimensioni
Filtra anche per:
Budget
Ordina per:Popolari oggi
81 - 100 di 60.711 foto
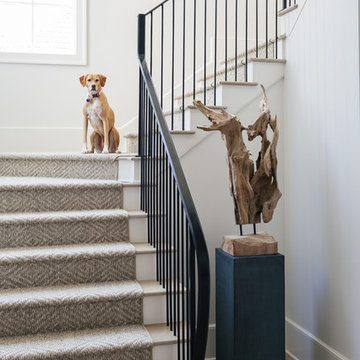
Willet Photography
Immagine di una scala a "U" chic di medie dimensioni con alzata in legno verniciato, parapetto in metallo e pedata in legno
Immagine di una scala a "U" chic di medie dimensioni con alzata in legno verniciato, parapetto in metallo e pedata in legno
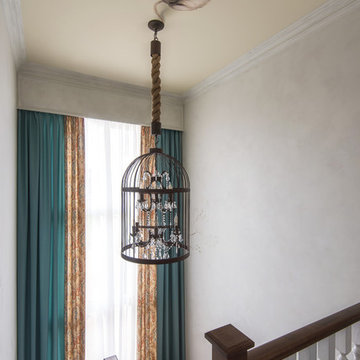
Ручная роспись потолка по эскизам дизайнеров. Фото Анон Лубенец
Idee per una scala a "U" di medie dimensioni con pedata in legno e parapetto in legno
Idee per una scala a "U" di medie dimensioni con pedata in legno e parapetto in legno
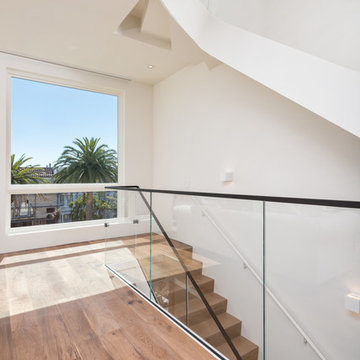
Idee per una scala sospesa contemporanea di medie dimensioni con pedata in legno, alzata in legno e parapetto in vetro
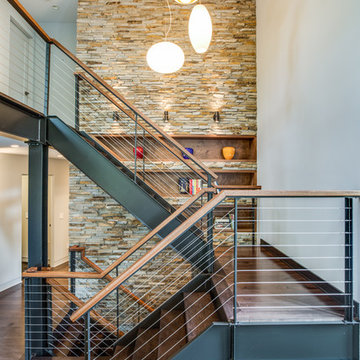
Immagine di una scala a "U" industriale di medie dimensioni con pedata in legno, parapetto in cavi e nessuna alzata
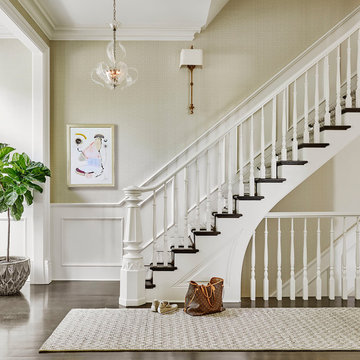
Esempio di una scala a rampa dritta classica di medie dimensioni con pedata in legno, alzata in legno verniciato e parapetto in legno
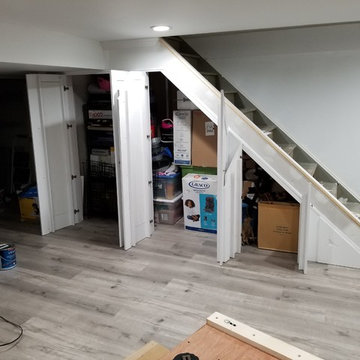
This basement needed to utilize every square foot of storage. These shaker style doors were built to hide the stored items under the stairs.
Foto di una piccola scala a rampa dritta classica con pedata in legno
Foto di una piccola scala a rampa dritta classica con pedata in legno
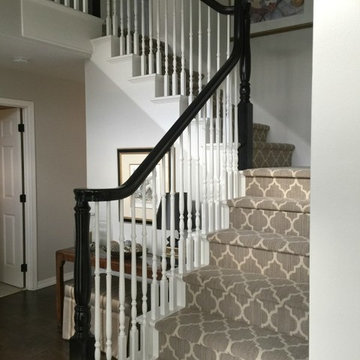
We updated this entryway with new wood floors, a patterned carpet that has low pile, so will look new for years, and painted the stair rail black with white spindles. The gray walls coordinate with the entire scheme.
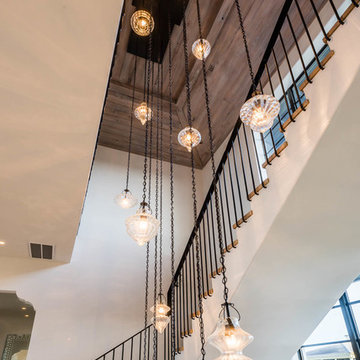
Esempio di una scala a "L" stile marinaro di medie dimensioni con pedata in legno, alzata in legno verniciato e parapetto in metallo

This family of 5 was quickly out-growing their 1,220sf ranch home on a beautiful corner lot. Rather than adding a 2nd floor, the decision was made to extend the existing ranch plan into the back yard, adding a new 2-car garage below the new space - for a new total of 2,520sf. With a previous addition of a 1-car garage and a small kitchen removed, a large addition was added for Master Bedroom Suite, a 4th bedroom, hall bath, and a completely remodeled living, dining and new Kitchen, open to large new Family Room. The new lower level includes the new Garage and Mudroom. The existing fireplace and chimney remain - with beautifully exposed brick. The homeowners love contemporary design, and finished the home with a gorgeous mix of color, pattern and materials.
The project was completed in 2011. Unfortunately, 2 years later, they suffered a massive house fire. The house was then rebuilt again, using the same plans and finishes as the original build, adding only a secondary laundry closet on the main level.
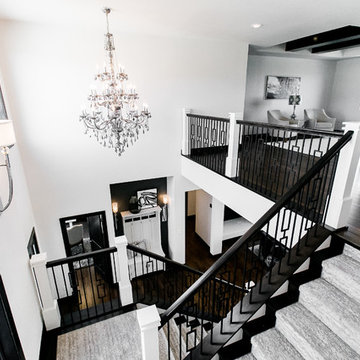
Foto di una scala a "U" classica di medie dimensioni con pedata in moquette, alzata in moquette e parapetto in metallo
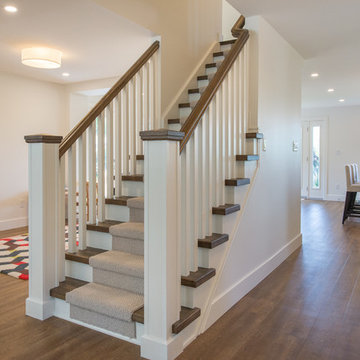
Esempio di una scala a rampa dritta minimal di medie dimensioni con parapetto in legno, pedata in legno e alzata in legno verniciato
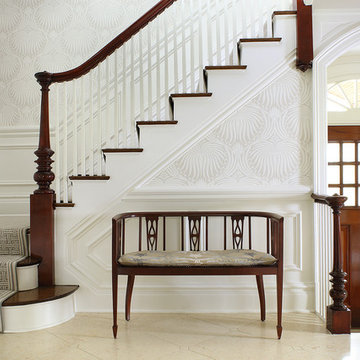
A light filled entry utilizing antique pieces with updated upholstery. Photography by Peter Rymwid.
Foto di una scala a "L" chic di medie dimensioni con parapetto in legno, pedata in legno e alzata in legno verniciato
Foto di una scala a "L" chic di medie dimensioni con parapetto in legno, pedata in legno e alzata in legno verniciato
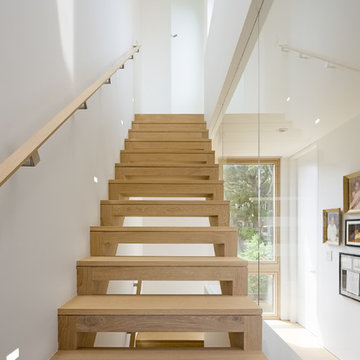
Ispirazione per una scala a rampa dritta minimalista di medie dimensioni con pedata in legno e nessuna alzata
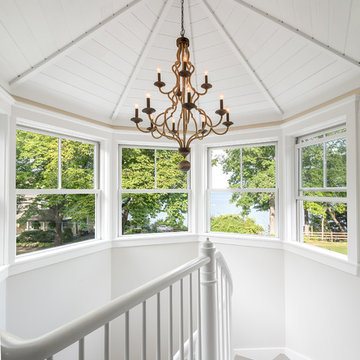
Francois Gagne
Immagine di una scala a chiocciola costiera di medie dimensioni con pedata in legno e parapetto in legno
Immagine di una scala a chiocciola costiera di medie dimensioni con pedata in legno e parapetto in legno
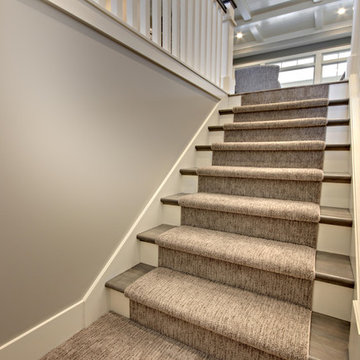
This lower level family room features Shaw Sheer Innovation Sand Pebble, including the stair runner.
Idee per una scala a "U" design di medie dimensioni con pedata in moquette, alzata in moquette e parapetto in legno
Idee per una scala a "U" design di medie dimensioni con pedata in moquette, alzata in moquette e parapetto in legno
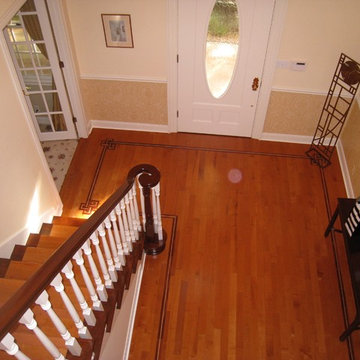
We turned a little hall bathroom into a bigger bathroom by losing some space in a spare bedroom/closet. He wanted a tub he could sit in and watch TV so we gave it to him with this awesome Japanese jaquzzi tub.
Their powder room was all Kohler pink from the early 80's so doing the whole bathroom in a honey onyx turned out heavenly.
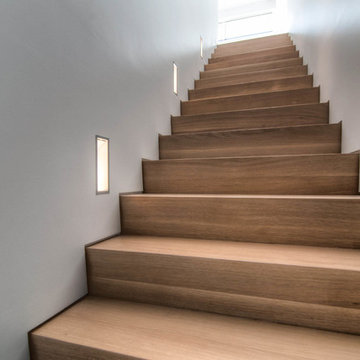
Esempio di una scala a rampa dritta moderna di medie dimensioni con pedata in legno e alzata in legno
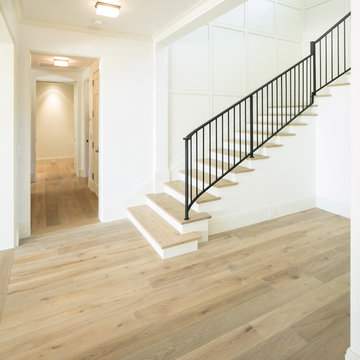
Immagine di una scala curva chic di medie dimensioni con pedata in metallo e alzata in legno
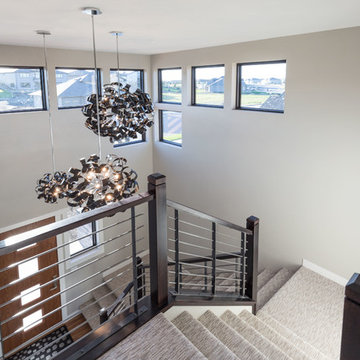
Esempio di una scala a "U" minimalista di medie dimensioni con pedata in moquette e alzata in moquette
60.711 Foto di piccole scale di medie dimensioni
5
