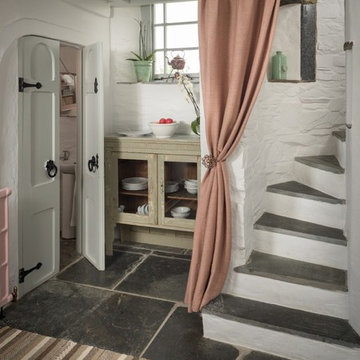692 Foto di piccole scale curve
Filtra anche per:
Budget
Ordina per:Popolari oggi
1 - 20 di 692 foto
1 di 3
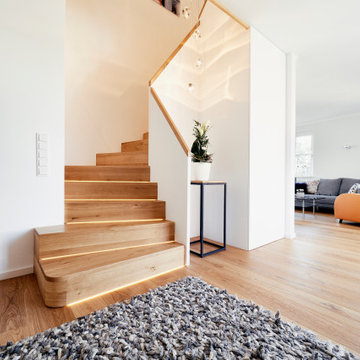
Ispirazione per una piccola scala curva design con pedata in legno, alzata in legno e parapetto in legno
![oeuf[ウフ]](https://st.hzcdn.com/fimgs/pictures/階段/oeufウフ-renovesリノベ札幌株-img~c9b1403107c24d51_0615-1-7cef0c7-w360-h360-b0-p0.jpg)
RENOVES
Esempio di una piccola scala curva scandinava con pedata in legno e alzata in legno
Esempio di una piccola scala curva scandinava con pedata in legno e alzata in legno
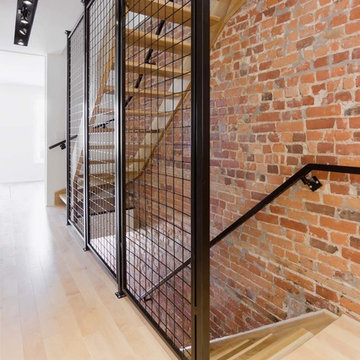
Foto di una piccola scala curva scandinava con pedata in legno e alzata in legno
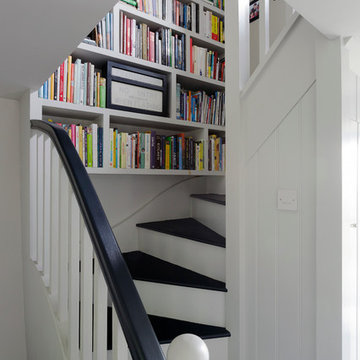
Cottage staircase
Ispirazione per una piccola scala curva country con pedata in legno e alzata in legno verniciato
Ispirazione per una piccola scala curva country con pedata in legno e alzata in legno verniciato
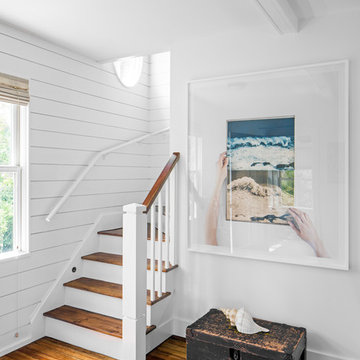
TEAM
Architect: LDa Architecture & Interiors
Builder: 41 Degrees North Construction, Inc.
Landscape Architect: Wild Violets (Landscape and Garden Design on Martha's Vineyard)
Photographer: Sean Litchfield Photography
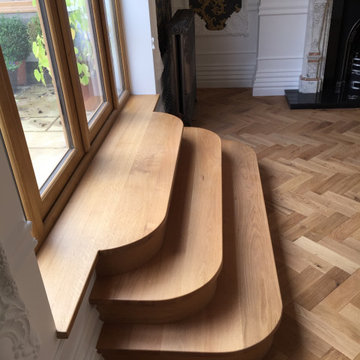
Oak treads and risers
Foto di una piccola scala curva chic con pedata in legno e alzata in legno
Foto di una piccola scala curva chic con pedata in legno e alzata in legno
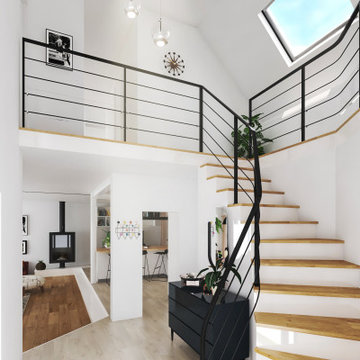
Immagine di una piccola scala curva design con pedata in legno, alzata in cemento e parapetto in metallo
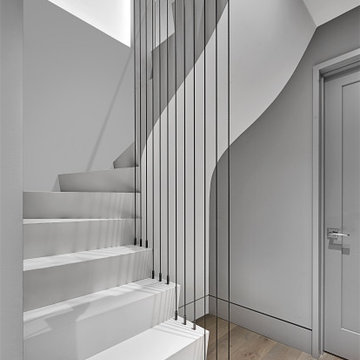
Tile Stair, Drywall Underside, Steel Cable Detail
Immagine di una piccola scala curva moderna con pedata piastrellata, alzata piastrellata e parapetto in metallo
Immagine di una piccola scala curva moderna con pedata piastrellata, alzata piastrellata e parapetto in metallo

Jill Buckner Photography
At the top of our clients’ wish-list was a new staircase. To meet their needs, we selected contemporary wrought iron balusters and stained the new staircase handrails the same as the refinished wood floors. Installing a durable, synthetic carpet to withstand heavy use by their beloved dogs was a must. The result is another dramatic focal point in the home. And, replacing a never played piano with a new console table and benches to pull up at larger parties, defines the path to the upstair levels.
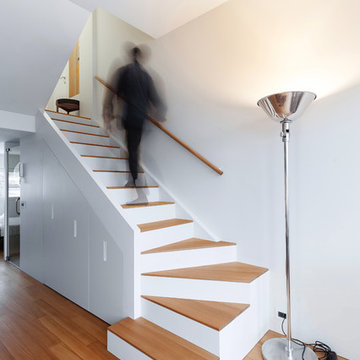
Автор: Studio Bazi / Алиреза Немати
Фотограф: Полина Полудкина
Immagine di una piccola scala curva design con pedata in legno, parapetto in legno e alzata in legno verniciato
Immagine di una piccola scala curva design con pedata in legno, parapetto in legno e alzata in legno verniciato
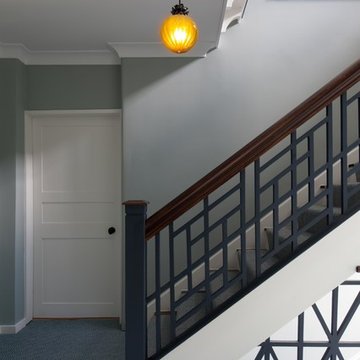
Immagine di una piccola scala curva minimal con pedata in legno, alzata in legno verniciato e parapetto in legno
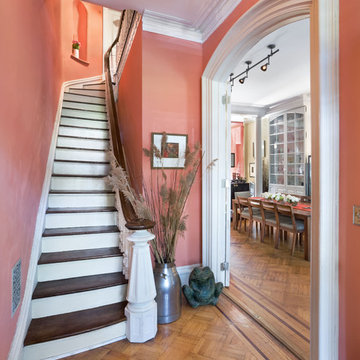
Idee per una piccola scala curva tradizionale con pedata in legno, alzata in legno verniciato e parapetto in legno
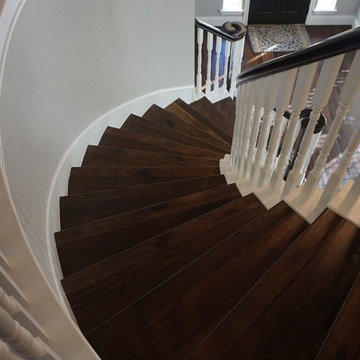
Hardwood staircase with white risers. Regal Hardwoods, Luxe Collection, color Ducale.
Foto di una piccola scala curva tradizionale con pedata in legno e alzata in legno
Foto di una piccola scala curva tradizionale con pedata in legno e alzata in legno

Esempio di una piccola scala curva minimal con pedata in legno verniciato e alzata in legno verniciato
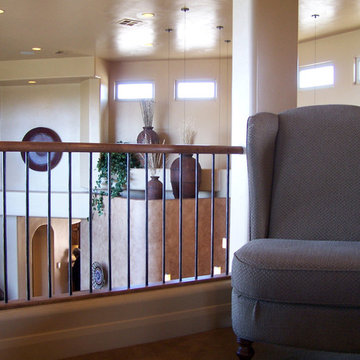
Titan Architectural Products, LLC dba Titan Stairs of Utah
Esempio di una piccola scala curva tradizionale
Esempio di una piccola scala curva tradizionale

The front staircase of this historic Second Empire Victorian home was beautifully detailed but dark and in need of restoration. It gained lots of light and became a focal point when we removed the walls that formerly enclosed the living spaces. Adding a small window brought even more light. We meticulously restored the balusters, newel posts, curved plaster, and trim. It took finesse to integrate the existing stair with newly leveled floor, raised ceiling, and changes to adjoining walls. The copper color accent wall really brings out the elegant line of this staircase.

Die alte Treppe erstmal drinnen lassen, aber bitte anders:
Simsalabim! Eingepackt mit schwarzen MDF und das Treppenloch zu eine geschlossene Abstellkammer :-)
UND, der die Alte Ziegel sind wieder da - toller Loftcharakter
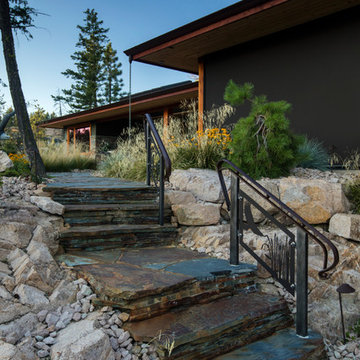
Shawn Talbot
Ispirazione per una piccola scala curva stile americano con parapetto in metallo
Ispirazione per una piccola scala curva stile americano con parapetto in metallo
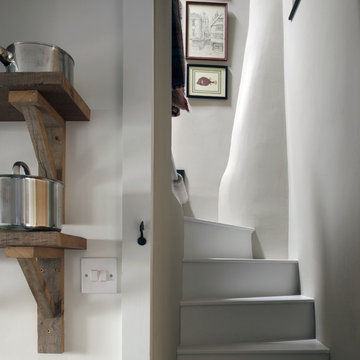
Cottage staircase
Ispirazione per una piccola scala curva country con pedata in legno verniciato e alzata in legno verniciato
Ispirazione per una piccola scala curva country con pedata in legno verniciato e alzata in legno verniciato
692 Foto di piccole scale curve
1
