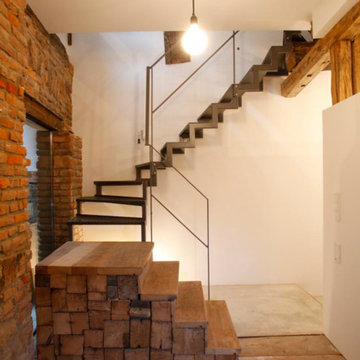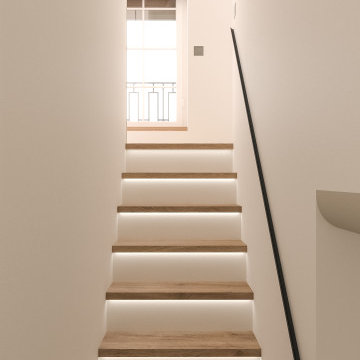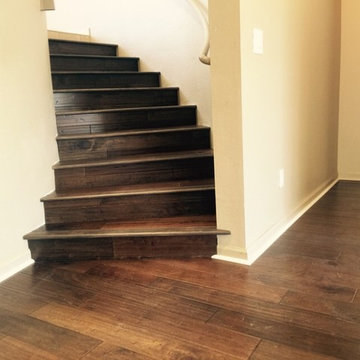692 Foto di piccole scale curve
Filtra anche per:
Budget
Ordina per:Popolari oggi
141 - 160 di 692 foto
1 di 3
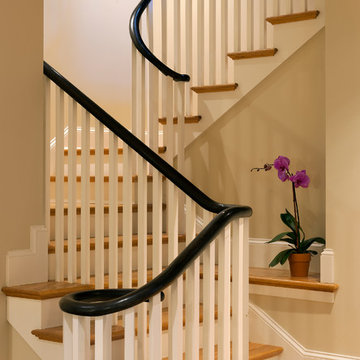
Paul Burk Photography, Designed by Matthew Ossolinski Architects, Built by The Ley Group
Esempio di una piccola scala curva tradizionale con pedata in legno e alzata in legno verniciato
Esempio di una piccola scala curva tradizionale con pedata in legno e alzata in legno verniciato
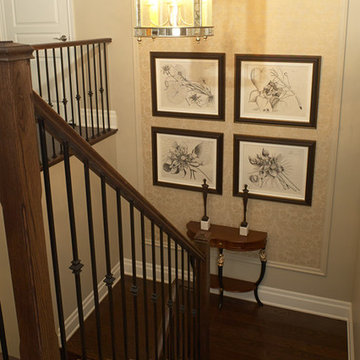
This repeat client believes a beautiful and well-designed home enhances their life.
They came from a home that was formal and rich in colour. They wanted this one to be more relaxed, light and airy and yet elegant. They appreciate the elements of surprise that takes their vision to the next level. Drawing on the traditional tastes of the client, Lumar delivered just that. The end result is a sophisticated and bright aesthetic perfect for lots of family gatherings.
Michael Moist
Project by Richmond Hill interior design firm Lumar Interiors. Also serving Aurora, Newmarket, King City, Markham, Thornhill, Vaughan, York Region, and the Greater Toronto Area.
For more about Lumar Interiors, click here: https://www.lumarinteriors.com/
To learn more about this project, click here: https://www.lumarinteriors.com/portfolio/aurora-classic-belfontain/
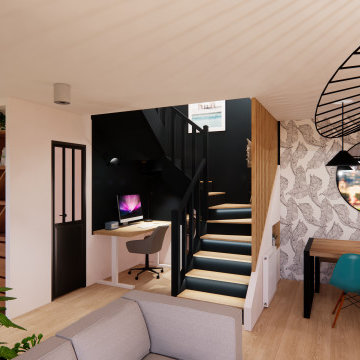
Immagine di una piccola scala curva design con pedata in legno, alzata in legno verniciato e parapetto in legno
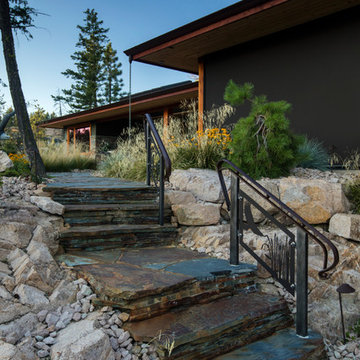
Shawn Talbot
Ispirazione per una piccola scala curva stile americano con parapetto in metallo
Ispirazione per una piccola scala curva stile americano con parapetto in metallo
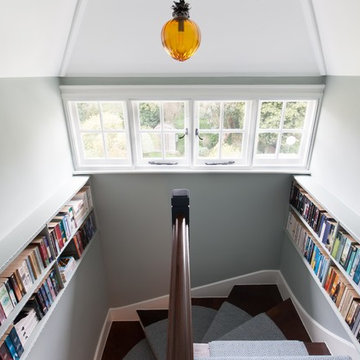
Foto di una piccola scala curva classica con pedata in legno, alzata in legno verniciato e parapetto in legno
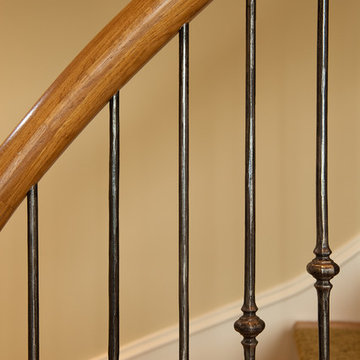
Natural Wood and Black Metal Railing on Kiawah Island
Immagine di una piccola scala curva tradizionale con pedata in legno e alzata in legno verniciato
Immagine di una piccola scala curva tradizionale con pedata in legno e alzata in legno verniciato
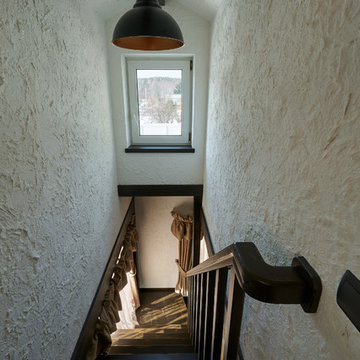
Небольшой дачный дом для семьи с детьми в пригороде Екатеринбурга.
Дизайнер, автор проекта – Роман Соколов
Фото – Михаил Поморцев | Pro.Foto
Ассистент – Илья Коваль
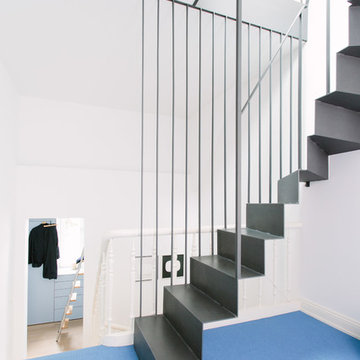
Architekturfotos – Architekturbüro Tenbücken – Bad Godesberg - www.jan-tenbuecken.com
Foto di una piccola scala curva industriale con pedata in metallo, alzata in metallo e parapetto in metallo
Foto di una piccola scala curva industriale con pedata in metallo, alzata in metallo e parapetto in metallo
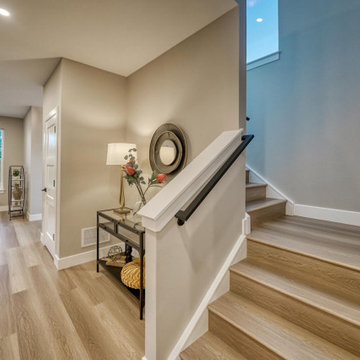
Idee per una piccola scala curva contemporanea con pedata in legno, alzata in legno e parapetto in metallo
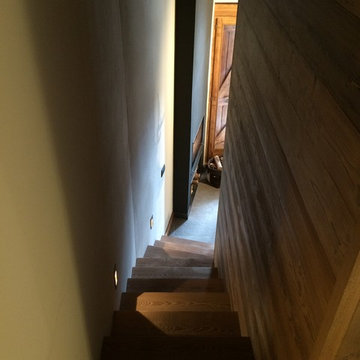
Dettaglio della scala in trincea in discesa dal soppalco con illuminazione segnapasso a muro. Realizzata in larice bio bruno spazzolato e corpi illuminanti in corten.
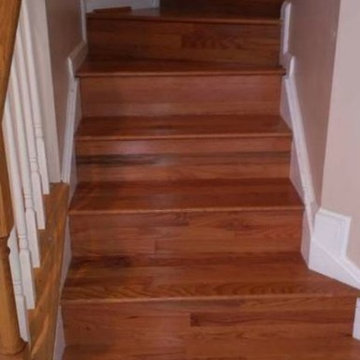
Eusebio Najarro
Idee per una piccola scala curva moderna con pedata in legno e alzata in legno
Idee per una piccola scala curva moderna con pedata in legno e alzata in legno
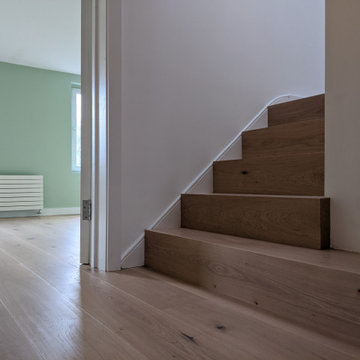
This project involved replacing the floors throughout this top floor flat in a beautiful period building in north London. The property has a spacious, quirky, split level layout. It has a relatively small floorspace but is jam packed with special features. The project included fitting new floors in the two bedrooms, the living room, kitchen, the main staircase, a mezzanine level space and several sets of smaller steps. The customers chose nice wide engineered oak boards, 30mm thick, to be used throughout, including the stair cladding, for a clean consistent look.
Our customers felt free to opt for a simple minimalist clean look as the Victorian features of the property had been long lost with previous owners. After much consideration and comparing of samples the customers chose wide engineered oak boards 30mm thick and we were able to use the same wood for the stair cladding.
These wide boards allow for fewer joints and the natural beauty of the wood is less interrupted. The light colour gives an open, airy modern feel.
We designed waterfall cladding for the stairs with no nosing, or trims or visible joints. A simple, calm, continuous design for the floor and stairs. Aside from the main staircase the flat had many sets of steps to various intermediate levels. We worked closely with customers to discuss the various options with the design and good communication and trust was essential. Together we transformed this curious layout into a key feature with modern minimalist design. We used our craftsmanship and eye for detail to tie this home together with a fresh, elegant, seamless, oak floor.
The customers were delighted with the end result and are enjoying the difference a quality floor makes.
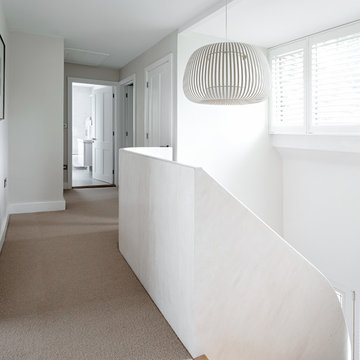
Adam Carter Photography
Ispirazione per una piccola scala curva nordica con pedata in legno, nessuna alzata e parapetto in legno
Ispirazione per una piccola scala curva nordica con pedata in legno, nessuna alzata e parapetto in legno
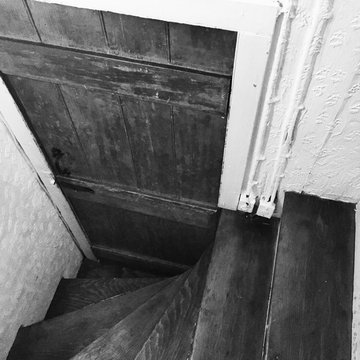
This was originally a staircase that was used by servants who would be working on the farm and house. It leads from the kitchen to what is now the master sitting room.
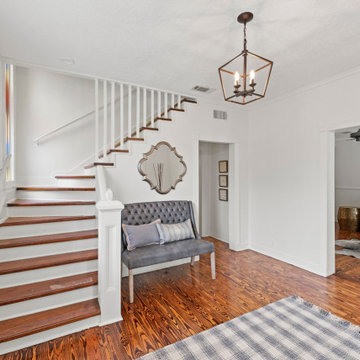
A lovely turned staircase is dappled in multi-colored prisms thanks to the beauty of a single stained glass window positioned at the crux of the stairs.
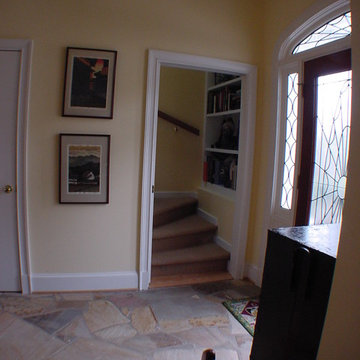
(c) Lisa Stacholy
Ispirazione per una piccola scala curva chic con pedata in moquette e alzata in legno
Ispirazione per una piccola scala curva chic con pedata in moquette e alzata in legno
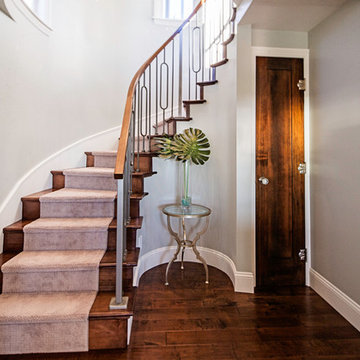
©PixelProFoto (Alison Huntley & Jon Naugle)
Idee per una piccola scala curva mediterranea con pedata in legno e alzata in legno
Idee per una piccola scala curva mediterranea con pedata in legno e alzata in legno
692 Foto di piccole scale curve
8
