342 Foto di piccole scale con parapetto in vetro
Filtra anche per:
Budget
Ordina per:Popolari oggi
21 - 40 di 342 foto
1 di 3
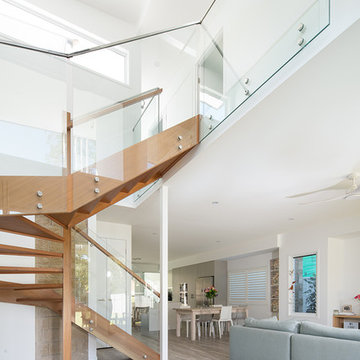
Alterations and additions to a very modest beach side bungalow in order to create a modest family home that provides connected flexible spaces that merge internal living zones to the landscape beyond.
image by Studio Next
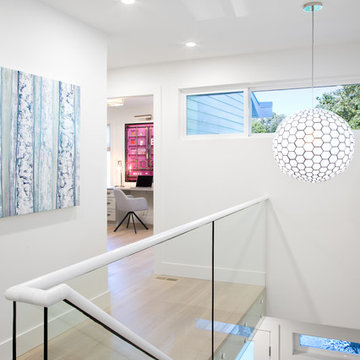
Immagine di una piccola scala a rampa dritta chic con pedata in legno, alzata in legno e parapetto in vetro
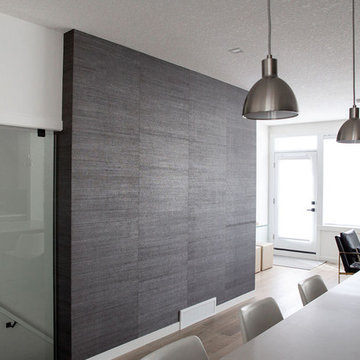
Phillip Jeffries Soho Hemp 5513 grasscloth natural product wallcovering on stairwell feature wall installed by Drop Wallcoverings, Kelowna Wallpaper Installer.
Interior Design: Natalie Fuglestveit Interior Design
Photography: Lindsay Nichols Photography
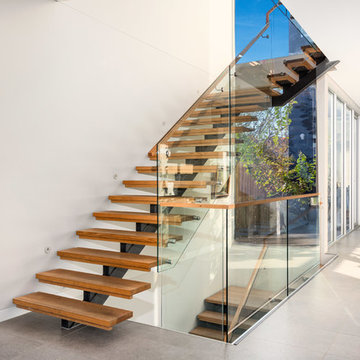
A glass handrail and an open tread stair, combined with large areas of glass, ensure a large amount of light brightens the interior within a style of home traditionally notable for its dark interior spaces.
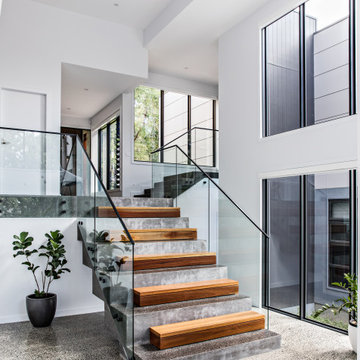
By employing timber in-steps to these concrete steps, the functional steps are transformed into a feature.
Foto di una piccola scala a "L" minimal con pedata in cemento, alzata in cemento e parapetto in vetro
Foto di una piccola scala a "L" minimal con pedata in cemento, alzata in cemento e parapetto in vetro
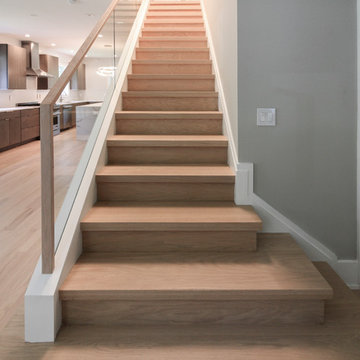
A glass balustrade was selected for the straight flight to allow light to flow freely into the living area and to create an uncluttered space (defined by the clean lines of the grooved top hand rail and wide bottom stringer). The invisible barrier works beautifully with the 2" squared-off oak treads, matching oak risers and strong-routed poplar stringers; it definitively improves the modern feel of the home. CSC 1976-2020 © Century Stair Company
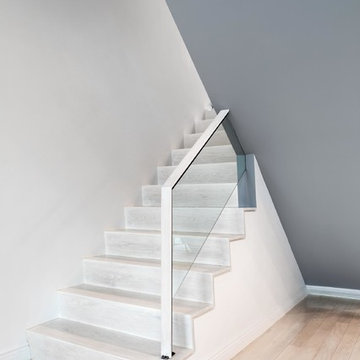
Duplex stair. Barkow Photography.
Immagine di una piccola scala a rampa dritta moderna con pedata in legno, alzata in legno e parapetto in vetro
Immagine di una piccola scala a rampa dritta moderna con pedata in legno, alzata in legno e parapetto in vetro
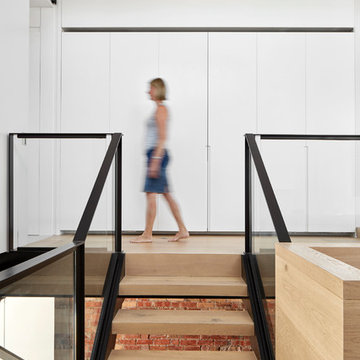
Stair landing with hidden laundry behind large sliding panel doors. Open tread stairs are contrasted with black steel and glass handrails. White walls and joinery allow exposed brick walls to highlight and apply texture whilst timber floors soften the space
Image by: Jack Lovel Photography
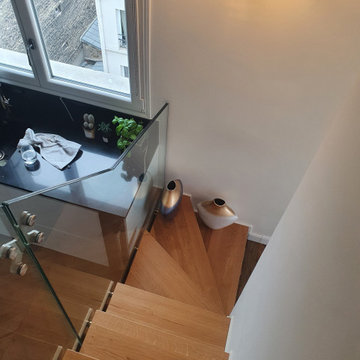
Un escalier Miami pour sublimer votre intérieur. Une parfaite association de bois, métal et verre pour un design contemporain.
Immagine di una piccola scala a "U" contemporanea con pedata in legno, nessuna alzata e parapetto in vetro
Immagine di una piccola scala a "U" contemporanea con pedata in legno, nessuna alzata e parapetto in vetro
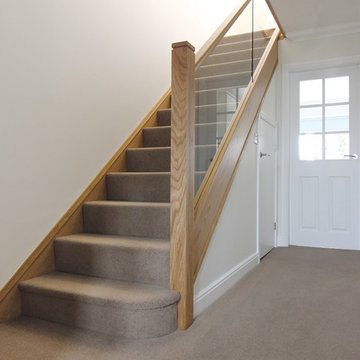
Foto di una piccola scala a rampa dritta moderna con pedata in moquette, alzata in moquette e parapetto in vetro
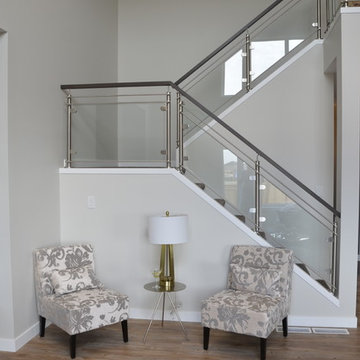
Ispirazione per una piccola scala a "U" contemporanea con pedata in moquette, alzata in moquette e parapetto in vetro
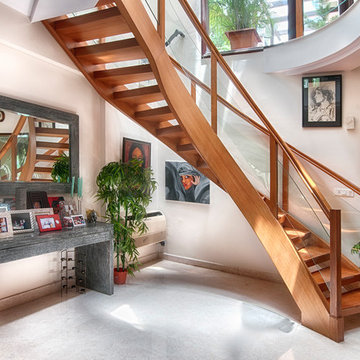
Harsh Sharma
Esempio di una piccola scala curva contemporanea con pedata in travertino, nessuna alzata e parapetto in vetro
Esempio di una piccola scala curva contemporanea con pedata in travertino, nessuna alzata e parapetto in vetro
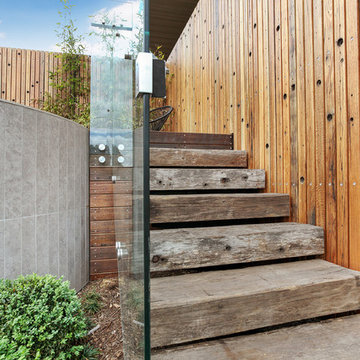
Rachel McDonald
Foto di una piccola scala a rampa dritta design con pedata in legno, alzata in legno e parapetto in vetro
Foto di una piccola scala a rampa dritta design con pedata in legno, alzata in legno e parapetto in vetro
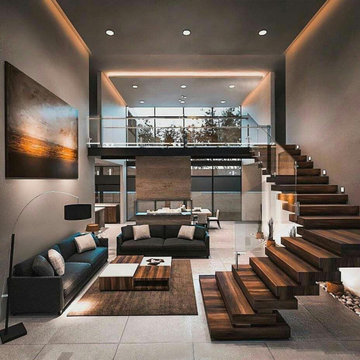
Esempio di una piccola scala a "L" minimalista con pedata in legno verniciato, alzata in legno verniciato e parapetto in vetro
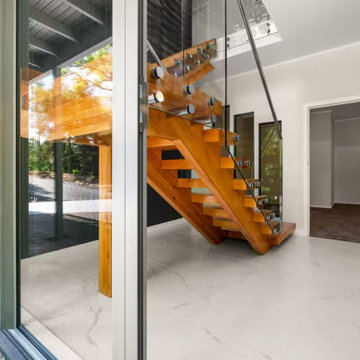
Renovating a home to sell can be a smart investment, however it is important to ensure that the finishes will appeal to most people.
We went with a contrasting light and dark theme and added texture by introducing grooved panels to the feature walls.
The exterior was refreshed by choosing colours that work well with the surroundings.
The staircase became a feature on entry and really draws anyone inside.
Kitchen and Bathrooms were kept neutral but were opened up to ensure that they feel light and bright and spacious.
The carpet is soft and warms up the upstairs lounge and bedrooms as well as the large rumpus or second lounge space on the ground floor.
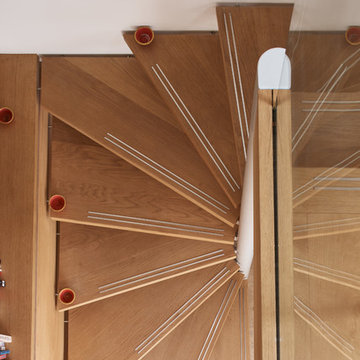
Adam Carter
Foto di una piccola scala a chiocciola design con pedata in legno, nessuna alzata e parapetto in vetro
Foto di una piccola scala a chiocciola design con pedata in legno, nessuna alzata e parapetto in vetro
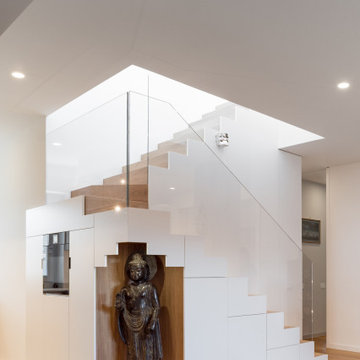
CASA AF | AF HOUSE
Open space ingresso, scale che portano alla terrazza con nicchia per statua
Open space: entrance, wooden stairs leading to the terrace with statue niche
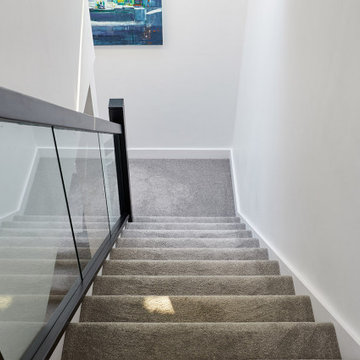
Foto di una piccola scala a "U" contemporanea con pedata in moquette, alzata in moquette e parapetto in vetro
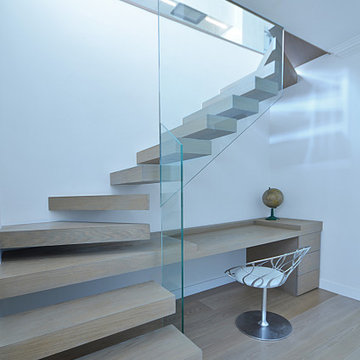
The Cantilevered staircase to the Lower Ground floor, with desk incorporated
Foto di una piccola scala a "L" minimal con pedata in legno, nessuna alzata e parapetto in vetro
Foto di una piccola scala a "L" minimal con pedata in legno, nessuna alzata e parapetto in vetro
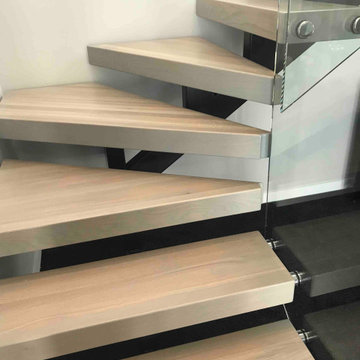
We were asked by a house builder to build a steel staircase as the centrepiece for their new show home in Auckland. Although they had already decided on the central mono-stringer style staircase (also known as a floating staircase), with solid oak treads and glass balustrades, when we met with them we also made some suggestions. This was in order to help nest the stairs in their desired location, which included having to change the layout to avoid clashing with the existing structure.
The stairs lead from a reception area up to a bedroom, so one of our first suggestions, was to have the glass balustrade on the side of the staircase finishing, and finish at the underside of the ground-floor ceiling, and then building an independent balustrade in the bedroom. The intention behind this was to give some separation between the living and sleeping areas, whilst maximising the full width of the opening for the stairs. Additionally, this also helps hide the staircase from inside the bedroom, as you don’t see the balustrade coming up from the floor below.
We also recommended the glass on the first floor was face fixed directly to the boundary beam, and the fixings covered with a painted fascia panel. This was in order to avoid using a large floor fixed glazing channel or reduce the opening width with stand-off pin fixings.
342 Foto di piccole scale con parapetto in vetro
2