177 Foto di piccole scale con alzata in cemento
Filtra anche per:
Budget
Ordina per:Popolari oggi
41 - 60 di 177 foto
1 di 3
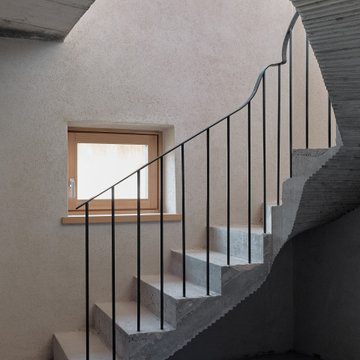
Esempio di una piccola scala curva minimalista con pedata in cemento, alzata in cemento e parapetto in metallo
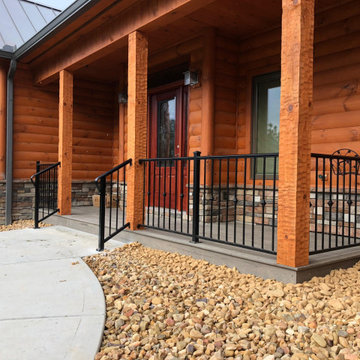
Immagine di una piccola scala american style con parapetto in metallo, pedata in cemento, alzata in cemento e pareti in legno
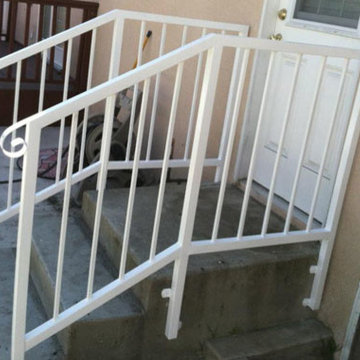
J&J Fence - Los Angeles affordable and cost competitive railings for residential and commercial use.
Immagine di una piccola scala moderna con pedata in cemento, alzata in cemento e parapetto in metallo
Immagine di una piccola scala moderna con pedata in cemento, alzata in cemento e parapetto in metallo
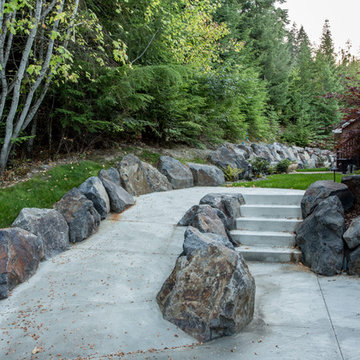
Previously, a concrete stairwell had provided access from the back of the garage to the backyard due to the elevation change. The stairwell was removed and the area regraded to create easier garage access. Concrete steps were poured, as well as a concrete ramp, to make it simple to bring equipment, furniture, etc. in and out of the back yard.
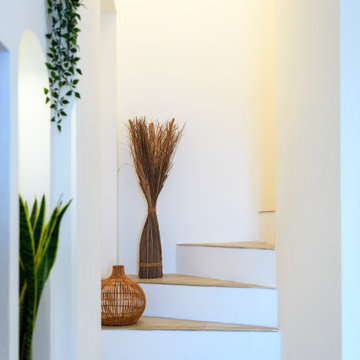
Foto: Vito Fusco
Idee per una piccola scala curva mediterranea con pedata piastrellata e alzata in cemento
Idee per una piccola scala curva mediterranea con pedata piastrellata e alzata in cemento
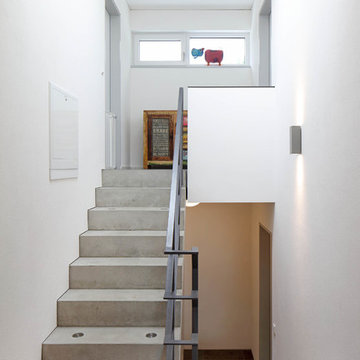
Esempio di una piccola scala a rampa dritta minimal con pedata in cemento, alzata in cemento e parapetto in metallo
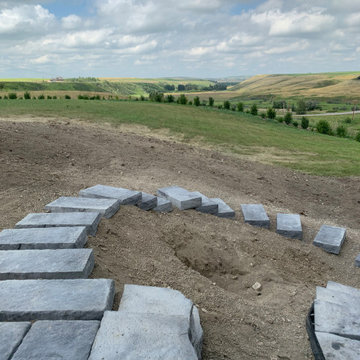
Our client wanted to do their own project but needed help with designing and the construction of 3 walls and steps down their very sloped side yard as well as a stamped concrete patio. We designed 3 tiers to take care of the slope and built a nice curved step stone walkway to carry down to the patio and sitting area. With that we left the rest of the "easy stuff" to our clients to tackle on their own!!!
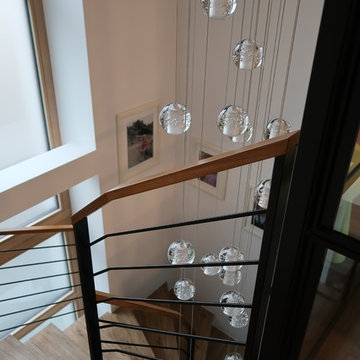
The chandelier has 29 clear bubble glass balls and is built into the ceiling. Windows are oak, as is the handrail. The floor on the stairs is vinyl (oak imitation).
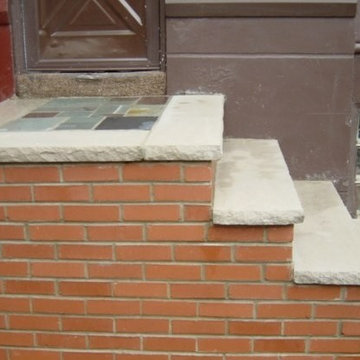
Esempio di una piccola scala a rampa dritta con pedata in cemento e alzata in cemento
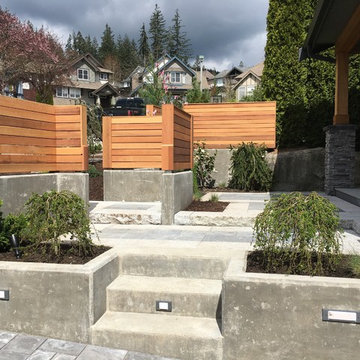
Stepping up from the driveway to the pathway, courtyard and front deck areas
Immagine di una piccola scala a rampa dritta moderna con pedata in cemento e alzata in cemento
Immagine di una piccola scala a rampa dritta moderna con pedata in cemento e alzata in cemento
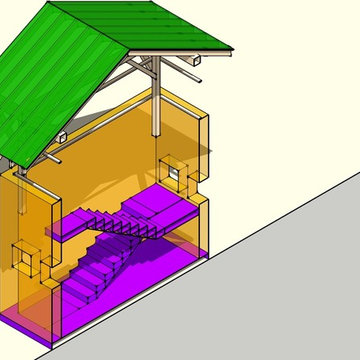
Stair Section
Immagine di una piccola scala a "U" tropicale con pedata in cemento e alzata in cemento
Immagine di una piccola scala a "U" tropicale con pedata in cemento e alzata in cemento
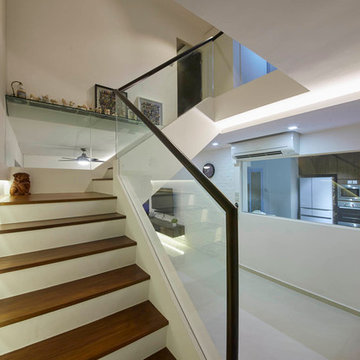
The steps has medium wood finish steps with hidden track lighting for a visual appeal.
Foto di una piccola scala a "L" nordica con pedata in legno e alzata in cemento
Foto di una piccola scala a "L" nordica con pedata in legno e alzata in cemento
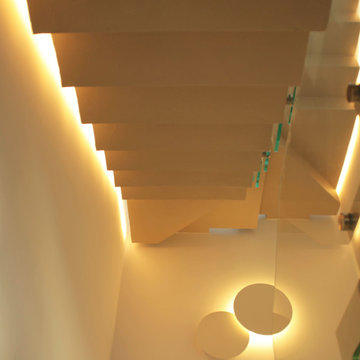
Ispirazione per una piccola scala a "U" design con pedata in cemento e alzata in cemento
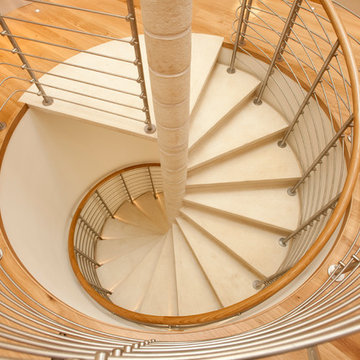
2 storey spiral staircase featuring 16 linear metres of spiral handrails with metal balustrading
Immagine di una piccola scala a chiocciola contemporanea con pedata in cemento e alzata in cemento
Immagine di una piccola scala a chiocciola contemporanea con pedata in cemento e alzata in cemento
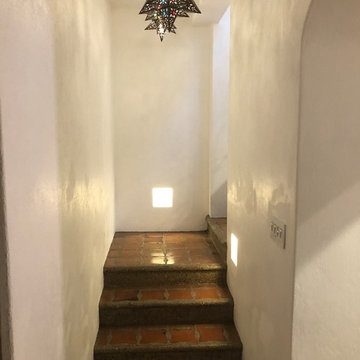
Norberto Miguel Godinez Patlan
Immagine di una piccola scala a "U" minimal con pedata in terracotta, alzata in cemento e parapetto in metallo
Immagine di una piccola scala a "U" minimal con pedata in terracotta, alzata in cemento e parapetto in metallo
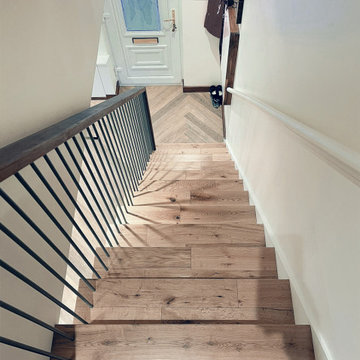
Ispirazione per una piccola scala a rampa dritta minimal con pedata in legno, alzata in cemento e parapetto in metallo
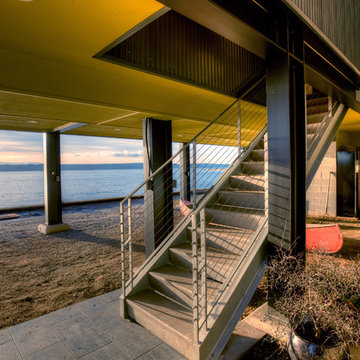
Galvanized steel entry stair with view to Saratoga Passage. Photography by Lucas Henning.
Immagine di una piccola scala a rampa dritta minimalista con pedata in cemento, parapetto in metallo e alzata in cemento
Immagine di una piccola scala a rampa dritta minimalista con pedata in cemento, parapetto in metallo e alzata in cemento
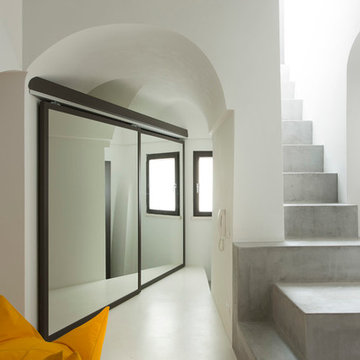
Ispirazione per una piccola scala a rampa dritta mediterranea con pedata in cemento e alzata in cemento
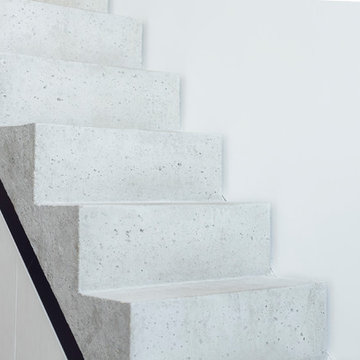
city loft - factory space conversion, exposed concrete staircase
photo / marija jurcikaite
Foto di una piccola scala a rampa dritta industriale con pedata in cemento e alzata in cemento
Foto di una piccola scala a rampa dritta industriale con pedata in cemento e alzata in cemento
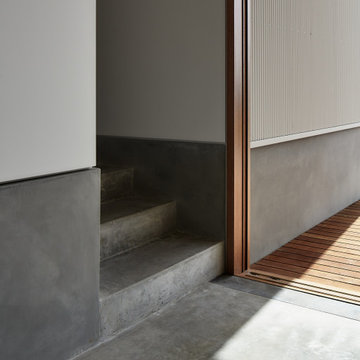
Small concrete steps link the main living platform with the sleeping platform, the join demarcated by Vic Ash sliding door framing.
Photography by James Hung
177 Foto di piccole scale con alzata in cemento
3