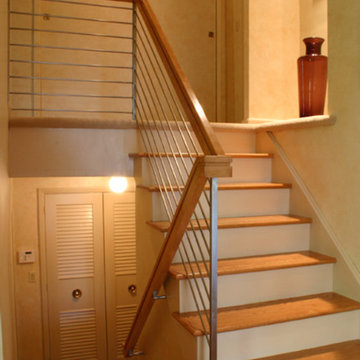200 Foto di piccole scale color legno
Filtra anche per:
Budget
Ordina per:Popolari oggi
61 - 80 di 200 foto
1 di 3
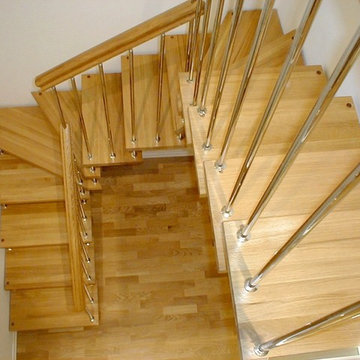
A floating bolt-on staircase system is a great solution when space is limited. This original stair design has no support under the steps. All fasteners are carried out by the handrail and the adjacent wall. It seems that the staircase just hovers in the air. The system looks fragile but is reliable and durable.
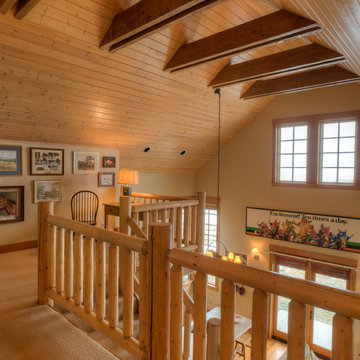
Photography by Lucas Henning.
Foto di una piccola scala a rampa dritta country con alzata in legno e parapetto in legno
Foto di una piccola scala a rampa dritta country con alzata in legno e parapetto in legno
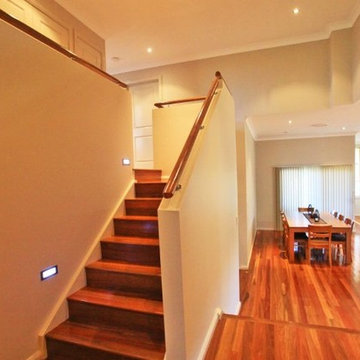
Immagine di una piccola scala contemporanea con pedata in legno, alzata in legno e parapetto in legno
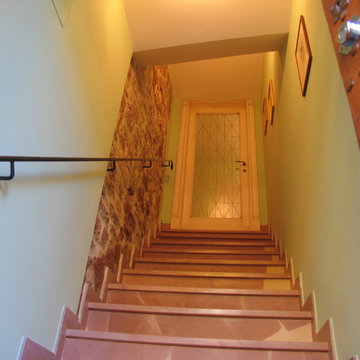
Come ogni abitazione di una città medievale l'accesso non manca di scale! E' stata utilizzata la pietra rosa di Assisi sia per le alzate che per le pedate e ferro battuto per il semplice corrimano - la porta interna d'accesso all'appartamento è stata realizzata con vetri piombati con decoro geometrico
Such as most medieval entrances there's a stair to climb.
We used the typical Assisi's pink stone and wrought iron for the simple rail.
The entrance as an old-looking varnished door with geometric leaded glass
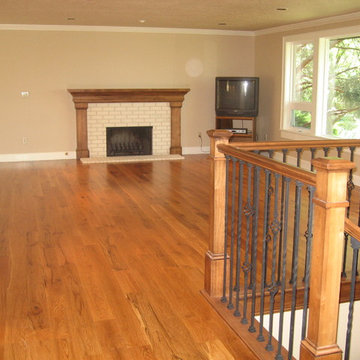
Harcourt
This used to have walls all the way around these stairs. Custom Solid Select Alder box newels with Custom Select Alder handrail. Capped knee wall with skirtboard and apron. Oil rubbed bronze iron balusters with top and bottom caps. Carpet runner on treads and risers
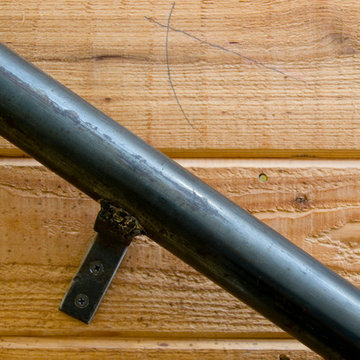
Foto di una piccola scala a rampa dritta contemporanea con pedata in legno e alzata in legno
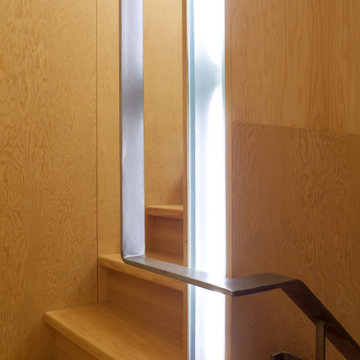
The Clear Lake Cottage proposes a simple tent-like envelope to house both program of the summer home and the sheltered outdoor spaces under a single vernacular form.
A singular roof presents a child-like impression of house; rectilinear and ordered in symmetry while playfully skewed in volume. Nestled within a forest, the building is sculpted and stepped to take advantage of the land; modelling the natural grade. Open and closed faces respond to shoreline views or quiet wooded depths.
Like a tent the porosity of the building’s envelope strengthens the experience of ‘cottage’. All the while achieving privileged views to the lake while separating family members for sometimes much need privacy.
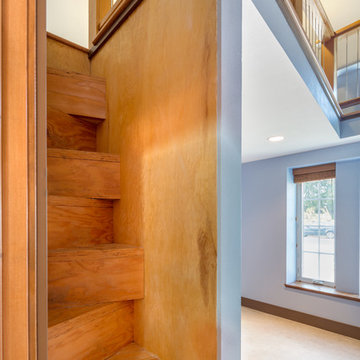
Immagine di una piccola scala a rampa dritta minimalista con pedata in legno, alzata in legno e parapetto in legno
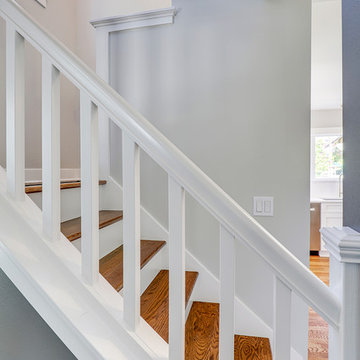
Schulte Design Build collaborated with the homeowners of this 1930 brick Tudor Green Lake home to dramatically update and modernize their kitchen and a second-floor master suite.
The kitchen was first expanded by removing an arched dividing wall, giving the family twice the amount of counter space. The new design considered all end uses for the best layout of the new cabinets, appliances, and lighting fixtures, along with an area for a breakfast table. The color palette chosen was white shaker cabinets with white quartz for countertop and backsplash and contrasting dark hardwoods to make the most of the available light. Results – a beautiful, bright and open kitchen perfect for their lifestyle and entertaining plans.
Upstairs, we altered the space from two small bedrooms and an outdated bathroom to a spacious master bedroom suite with extended ceilings, plenty of storage, and a clean, modern bathroom to match. The design really utilized every inch of the sloped roof for extra closet space. The clients are thrilled with the results!
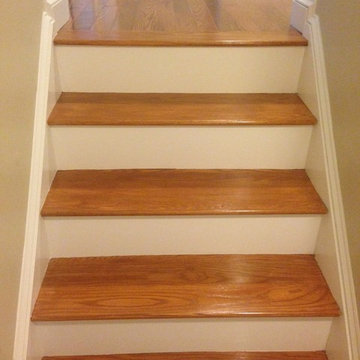
CMG
Immagine di una piccola scala a rampa dritta tradizionale con pedata in legno e alzata in legno verniciato
Immagine di una piccola scala a rampa dritta tradizionale con pedata in legno e alzata in legno verniciato
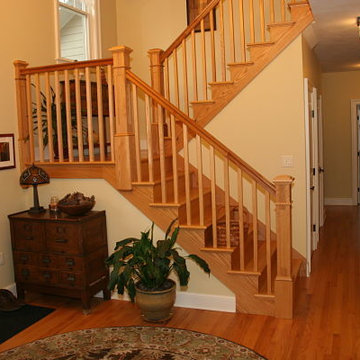
One of the many architectural accents in the home is a staircase with custom cherry rails and spindles.
An elevator, tucked in to the right of the staircase, provides access to the second story and lower level of the home. This elevator was designed to blend with the interior has wood paneled sides and a luxury vinyl stone-look floor. There is a phone in the elevator that allows the user to call for assistance if needed.
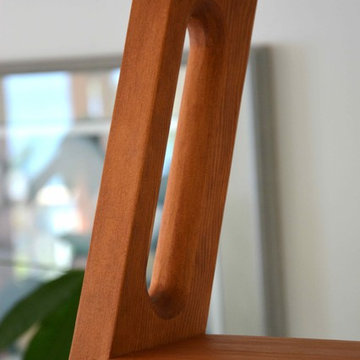
Idee per una piccola scala a rampa dritta stile marinaro con nessuna alzata
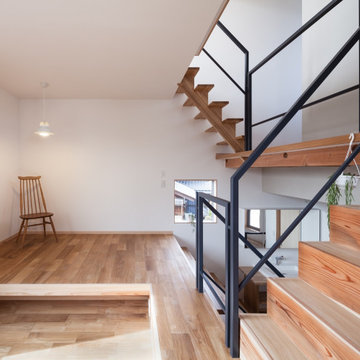
Foto di una piccola scala a rampa dritta con pedata in legno, nessuna alzata e parapetto in metallo
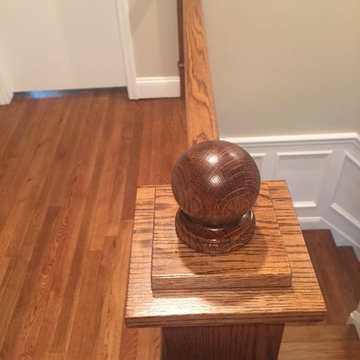
Immagine di una piccola scala a "L" classica con pedata in legno e alzata in legno verniciato
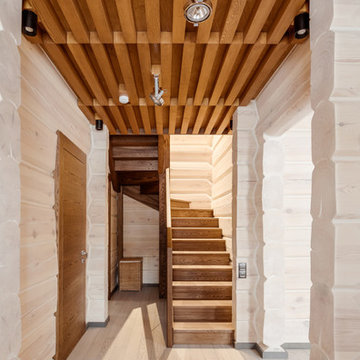
Фото Николай Ковалевский
Foto di una piccola scala minimal con pedata in legno verniciato, alzata in legno verniciato e parapetto in vetro
Foto di una piccola scala minimal con pedata in legno verniciato, alzata in legno verniciato e parapetto in vetro
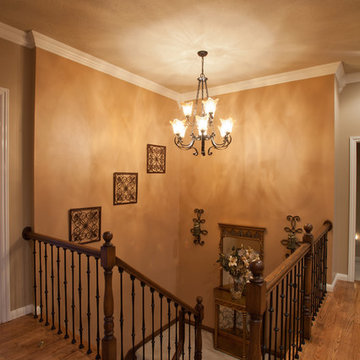
Ispirazione per una piccola scala a "L" classica con pedata in moquette e alzata in moquette
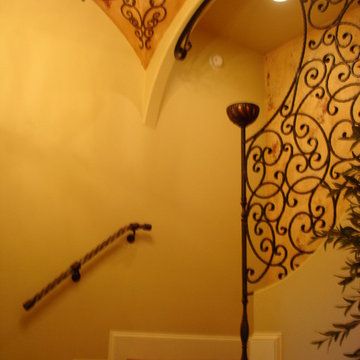
Esempio di una piccola scala a "L" mediterranea con pedata in legno, alzata in legno e parapetto in metallo
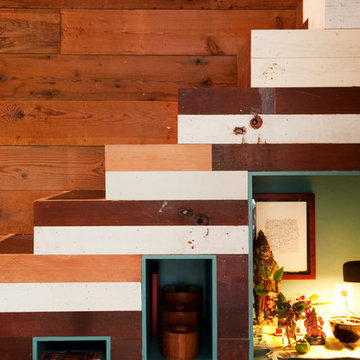
Casey Woods Photography
Foto di una piccola scala a rampa dritta boho chic con pedata in legno e alzata in legno verniciato
Foto di una piccola scala a rampa dritta boho chic con pedata in legno e alzata in legno verniciato
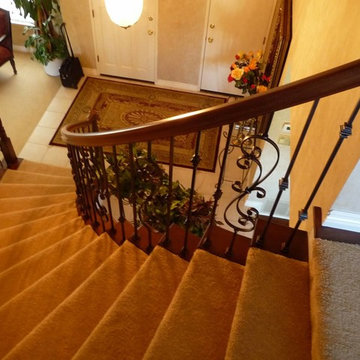
Maple staircase with oil rubbed bronze balusters
Immagine di una piccola scala curva chic con pedata in moquette e alzata in moquette
Immagine di una piccola scala curva chic con pedata in moquette e alzata in moquette
200 Foto di piccole scale color legno
4
