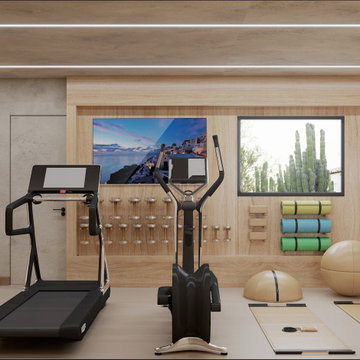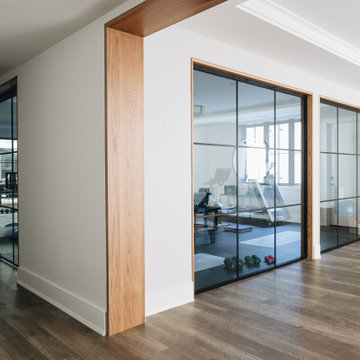3.151 Foto di piccole palestre in casa di medie dimensioni
Filtra anche per:
Budget
Ordina per:Popolari oggi
1 - 20 di 3.151 foto
1 di 3

Idee per una palestra multiuso minimal di medie dimensioni con pareti marroni e pavimento nero

Lower level exercise room - use as a craft room or another secondary bedroom.
Immagine di uno studio yoga design di medie dimensioni con pareti blu, pavimento in laminato e pavimento beige
Immagine di uno studio yoga design di medie dimensioni con pareti blu, pavimento in laminato e pavimento beige

Idee per uno studio yoga tradizionale di medie dimensioni con pareti beige, parquet chiaro e pavimento beige

Matthew Millman
Ispirazione per uno studio yoga minimalista di medie dimensioni con parquet scuro
Ispirazione per uno studio yoga minimalista di medie dimensioni con parquet scuro

l'angolo palestra caratterizzato e limitato da una parete retroilluminata di colore blu In primo piano il tavolo con una seconda funzione, il biliardo.
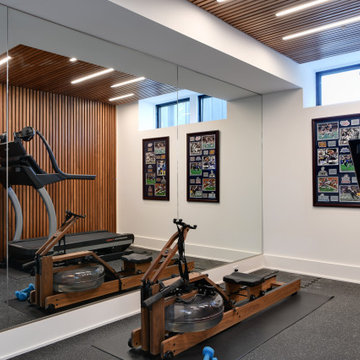
This modern custom home is a beautiful blend of thoughtful design and comfortable living. No detail was left untouched during the design and build process. Taking inspiration from the Pacific Northwest, this home in the Washington D.C suburbs features a black exterior with warm natural woods. The home combines natural elements with modern architecture and features clean lines, open floor plans with a focus on functional living.

Meditation, dance room looking at hidden doors with a Red Bed healing space
Esempio di uno studio yoga minimal di medie dimensioni con pareti marroni, pavimento in legno massello medio, pavimento marrone e soffitto in legno
Esempio di uno studio yoga minimal di medie dimensioni con pareti marroni, pavimento in legno massello medio, pavimento marrone e soffitto in legno

A Basement Home Gym with floor to ceiling sliding glass doors open on to a light filled outdoor patio.
Foto di una palestra multiuso design di medie dimensioni con pareti bianche, parquet chiaro e pavimento marrone
Foto di una palestra multiuso design di medie dimensioni con pareti bianche, parquet chiaro e pavimento marrone

One of nine structures located on the estate, the timber-frame entertaining barn doubles as both a recreational space and an entertaining space in which to host large events.

Esempio di una palestra multiuso country di medie dimensioni con pareti bianche, parquet chiaro, pavimento marrone e soffitto a volta

Louisa, San Clemente Coastal Modern Architecture
The brief for this modern coastal home was to create a place where the clients and their children and their families could gather to enjoy all the beauty of living in Southern California. Maximizing the lot was key to unlocking the potential of this property so the decision was made to excavate the entire property to allow natural light and ventilation to circulate through the lower level of the home.
A courtyard with a green wall and olive tree act as the lung for the building as the coastal breeze brings fresh air in and circulates out the old through the courtyard.
The concept for the home was to be living on a deck, so the large expanse of glass doors fold away to allow a seamless connection between the indoor and outdoors and feeling of being out on the deck is felt on the interior. A huge cantilevered beam in the roof allows for corner to completely disappear as the home looks to a beautiful ocean view and Dana Point harbor in the distance. All of the spaces throughout the home have a connection to the outdoors and this creates a light, bright and healthy environment.
Passive design principles were employed to ensure the building is as energy efficient as possible. Solar panels keep the building off the grid and and deep overhangs help in reducing the solar heat gains of the building. Ultimately this home has become a place that the families can all enjoy together as the grand kids create those memories of spending time at the beach.
Images and Video by Aandid Media.

The myWall system is the perfect fit for anyone working out from home. The system provides a fully customizable workout area with limited space requirements. The myWall panels are perfect for Yoga and Barre enthusiasts.

Garage RENO! Turning your garage into a home gym for adults and kids is just well...SMART! Here, we designed a one car garage and turned it into a ninja room with rock wall and monkey bars, pretend play loft, kid gym, yoga studio, adult gym and more! It is a great way to have a separate work out are for kids and adults while also smartly storing rackets, skateboards, balls, lax sticks and more!
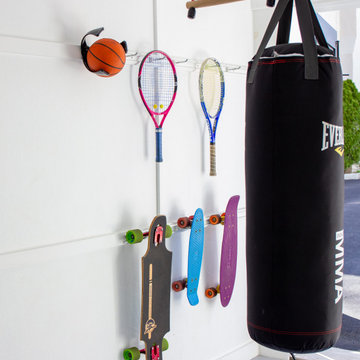
Garage RENO! Turning your garage into a home gym for adults and kids is just well...SMART! Here, we designed a one car garage and turned it into a ninja room with rock wall and monkey bars, pretend play loft, kid gym, yoga studio, adult gym and more! It is a great way to have a separate work out are for kids and adults while also smartly storing rackets, skateboards, balls, lax sticks and more!
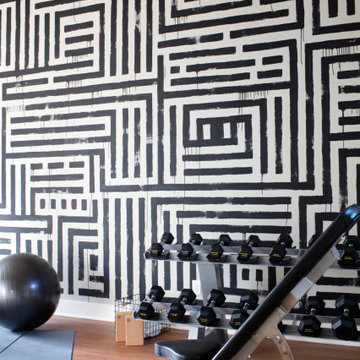
Designed to encourage a healthy lifestyle, the exercise room showcases an energetic focal wall and top-of-the-line exercise equipment.
Located off the covered porch in the home's lower level, the energetic exercise room offers state-of-the-art equipment and lots of natural light.
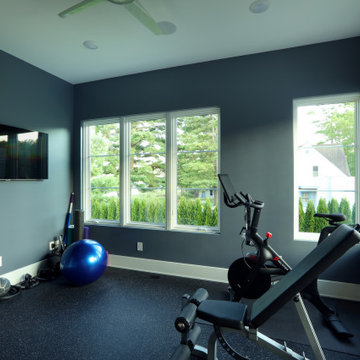
Immagine di una palestra multiuso tradizionale di medie dimensioni con pareti blu e pavimento nero
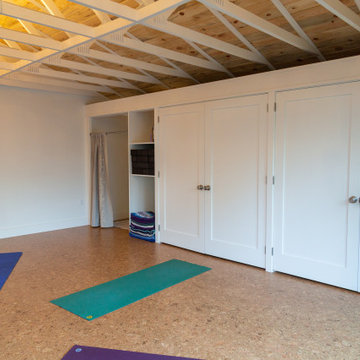
Former two car garage conversion to energy efficient and light filled yoga studio.
Foto di uno studio yoga contemporaneo di medie dimensioni con pareti bianche, pavimento in sughero e pavimento marrone
Foto di uno studio yoga contemporaneo di medie dimensioni con pareti bianche, pavimento in sughero e pavimento marrone

Go for a spin on the Peloton bike, take in the view, watch the TV and enjoy the warmth of the gas fireplace. Robert Benson Photography.
Idee per una palestra in casa country di medie dimensioni con pareti beige e soffitto in legno
Idee per una palestra in casa country di medie dimensioni con pareti beige e soffitto in legno
3.151 Foto di piccole palestre in casa di medie dimensioni
1
