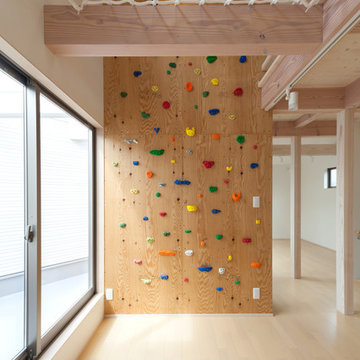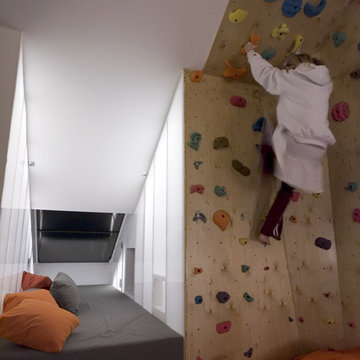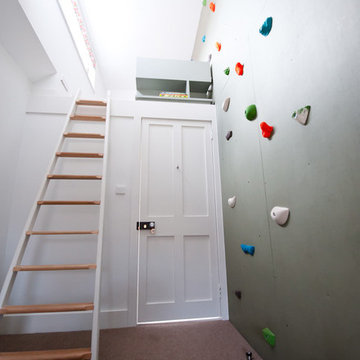26 Foto di pareti da arrampicata marroni
Filtra anche per:
Budget
Ordina per:Popolari oggi
1 - 20 di 26 foto
1 di 3
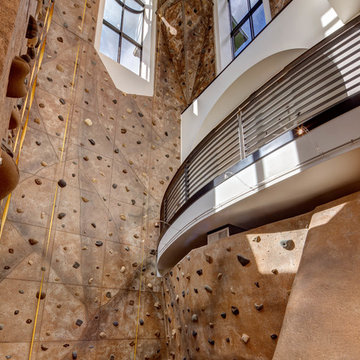
Alan Blakely
Immagine di un'ampia parete da arrampicata chic con pareti beige e moquette
Immagine di un'ampia parete da arrampicata chic con pareti beige e moquette
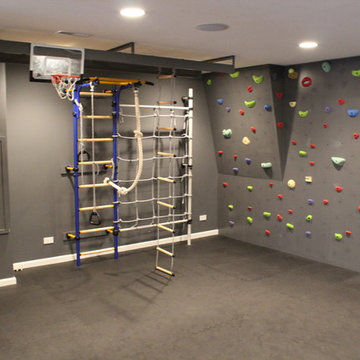
Idee per una parete da arrampicata tradizionale di medie dimensioni con pareti grigie e pavimento in sughero
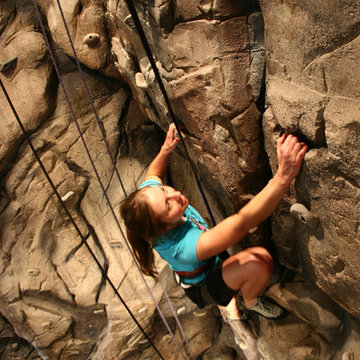
Eldorado Climbing Walls
Idee per un'ampia parete da arrampicata rustica con pareti beige
Idee per un'ampia parete da arrampicata rustica con pareti beige
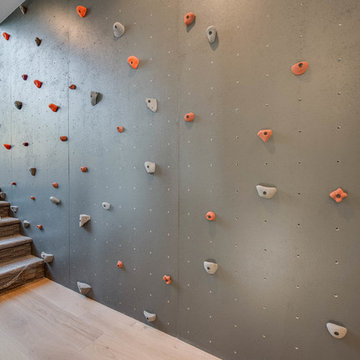
Bouldering Wall
Idee per una parete da arrampicata minimal di medie dimensioni con pareti grigie e parquet chiaro
Idee per una parete da arrampicata minimal di medie dimensioni con pareti grigie e parquet chiaro

Ispirazione per una parete da arrampicata tradizionale di medie dimensioni con pareti verdi e pavimento in legno massello medio
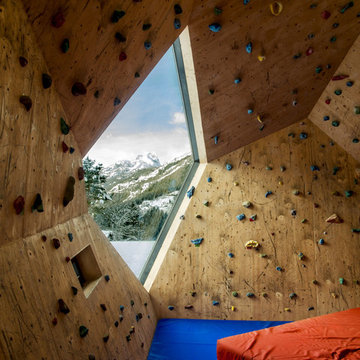
Archicom4 - Maniaque Thomas
Ispirazione per una parete da arrampicata stile rurale di medie dimensioni
Ispirazione per una parete da arrampicata stile rurale di medie dimensioni
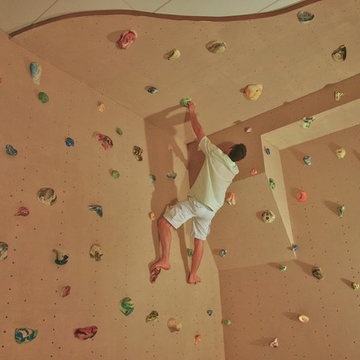
We are a full service, residential design/build company specializing in large remodels and whole house renovations. Our way of doing business is dynamic, interactive and fully transparent. It's your house, and it's your money. Recognition of this fact is seen in every facet of our business because we respect our clients enough to be honest about the numbers. In exchange, they trust us to do the right thing. Pretty simple when you think about it.
URL
http://www.kuhldesignbuild.com

©Finished Basement Company
Esempio di una grande parete da arrampicata tradizionale con pareti grigie e pavimento beige
Esempio di una grande parete da arrampicata tradizionale con pareti grigie e pavimento beige
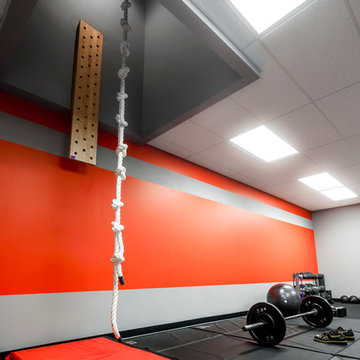
Home Gym with black rubber flooring, cool gray wall paint and rich red accents. 18' rope climbing area and boxing bag
Immagine di una grande parete da arrampicata moderna con pareti rosse e pavimento grigio
Immagine di una grande parete da arrampicata moderna con pareti rosse e pavimento grigio
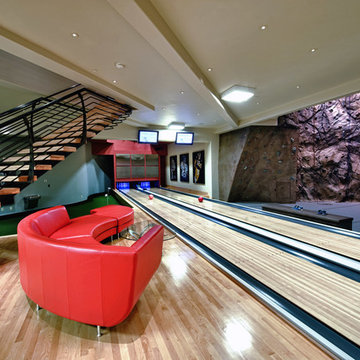
Doug Burke Photography
Idee per un'ampia parete da arrampicata stile americano con pareti beige e parquet chiaro
Idee per un'ampia parete da arrampicata stile americano con pareti beige e parquet chiaro
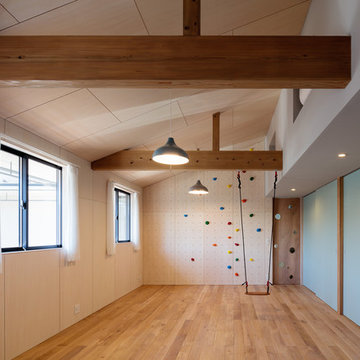
子供室はボルダリングができる壁にしてのびのび遊びを楽しめる。
成長に合わせて将来は部屋を仕切ってそれぞれの個室に。
Foto di una parete da arrampicata etnica
Foto di una parete da arrampicata etnica
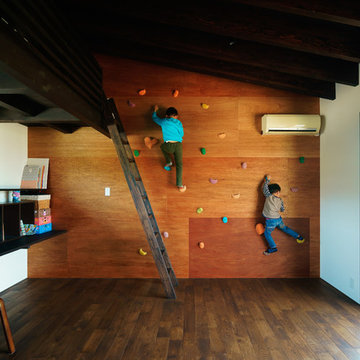
子供部屋(ボルダリングの壁)
Idee per una parete da arrampicata contemporanea con parquet scuro e pareti marroni
Idee per una parete da arrampicata contemporanea con parquet scuro e pareti marroni
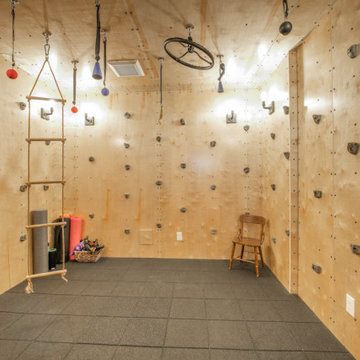
Completed in 2019, this is a home we completed for client who initially engaged us to remodeled their 100 year old classic craftsman bungalow on Seattle’s Queen Anne Hill. During our initial conversation, it became readily apparent that their program was much larger than a remodel could accomplish and the conversation quickly turned toward the design of a new structure that could accommodate a growing family, a live-in Nanny, a variety of entertainment options and an enclosed garage – all squeezed onto a compact urban corner lot.
Project entitlement took almost a year as the house size dictated that we take advantage of several exceptions in Seattle’s complex zoning code. After several meetings with city planning officials, we finally prevailed in our arguments and ultimately designed a 4 story, 3800 sf house on a 2700 sf lot. The finished product is light and airy with a large, open plan and exposed beams on the main level, 5 bedrooms, 4 full bathrooms, 2 powder rooms, 2 fireplaces, 4 climate zones, a huge basement with a home theatre, guest suite, climbing gym, and an underground tavern/wine cellar/man cave. The kitchen has a large island, a walk-in pantry, a small breakfast area and access to a large deck. All of this program is capped by a rooftop deck with expansive views of Seattle’s urban landscape and Lake Union.
Unfortunately for our clients, a job relocation to Southern California forced a sale of their dream home a little more than a year after they settled in after a year project. The good news is that in Seattle’s tight housing market, in less than a week they received several full price offers with escalator clauses which allowed them to turn a nice profit on the deal.
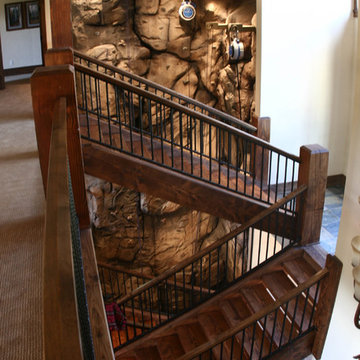
Eldorado Climbing Walls
Idee per un'ampia parete da arrampicata rustica con pareti beige
Idee per un'ampia parete da arrampicata rustica con pareti beige

Ispirazione per una parete da arrampicata minimal con pareti marroni, parquet chiaro, pavimento beige, soffitto a volta e soffitto in legno
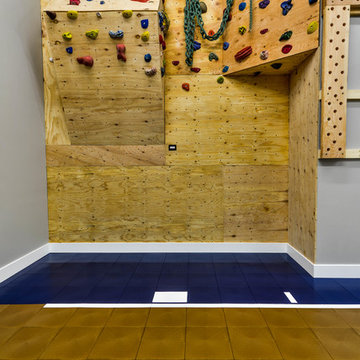
Custom Built Modern Home in Eagles Landing Neighborhood of Saint Augusta, Mn - Build by Werschay Homes.
-James Gray Photography
Foto di una grande parete da arrampicata country con pareti grigie
Foto di una grande parete da arrampicata country con pareti grigie
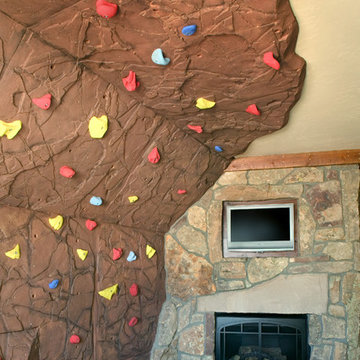
Floor to Ceiling Climbing Wall is Featured in the Bedroom of this Timber Frame Home.
Ispirazione per una parete da arrampicata stile rurale
Ispirazione per una parete da arrampicata stile rurale
26 Foto di pareti da arrampicata marroni
1
