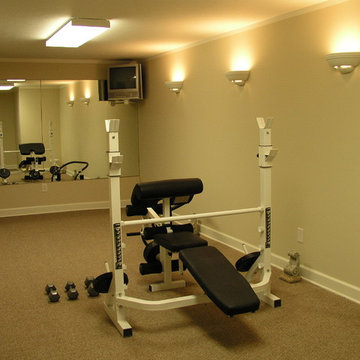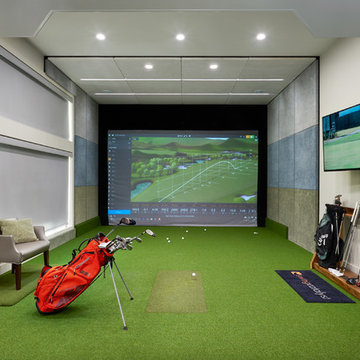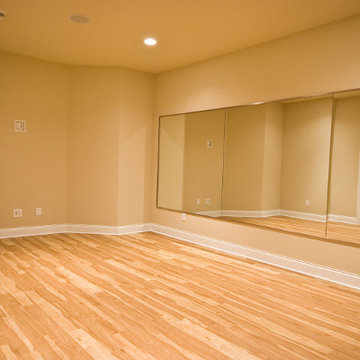55 Foto di palestre in casa verdi con pareti beige
Filtra anche per:
Budget
Ordina per:Popolari oggi
1 - 20 di 55 foto
1 di 3

Chuck Choi Architectural Photography
Idee per un ampio campo sportivo coperto design con pareti beige e parquet chiaro
Idee per un ampio campo sportivo coperto design con pareti beige e parquet chiaro

Home Gym
Foto di una palestra multiuso stile marinaro di medie dimensioni con pareti beige, pavimento in linoleum e pavimento grigio
Foto di una palestra multiuso stile marinaro di medie dimensioni con pareti beige, pavimento in linoleum e pavimento grigio
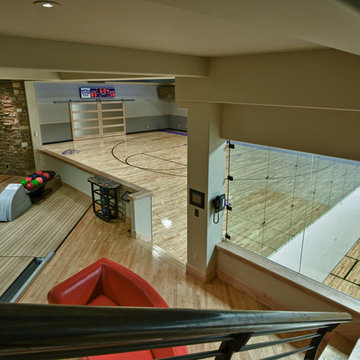
Doug Burke Photograph
Idee per un ampio campo sportivo coperto american style con pareti beige e parquet chiaro
Idee per un ampio campo sportivo coperto american style con pareti beige e parquet chiaro
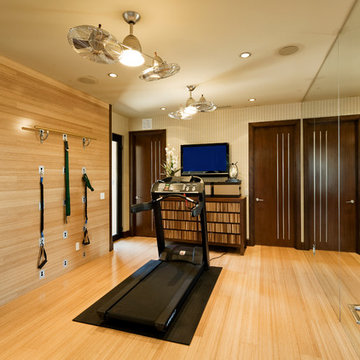
Idee per una palestra multiuso minimal con pareti beige, parquet chiaro e pavimento giallo

In this large exercise room, it was necessary to display all the varied sports memorabilia properly so as to reflect our client's rich past in golfing and in baseball. Using our broad experience in vertical surface art & artifacts installations, therefore, we designed the positioning based on importance, theme, size and aesthetic appeal. Even the small lumbar pillow and lampshade were custom-made with a fabric from Brunschwig & Fils depicting a golf theme. The moving of our clients' entire exercise room equipment from their previous home, is part of our full moving services, from the most delicate items to pianos to the entire content of homes.
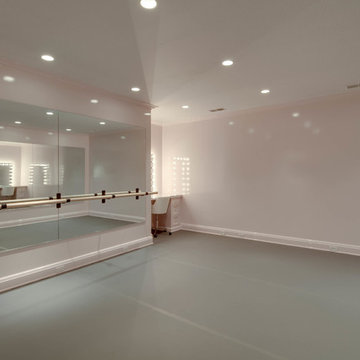
Immagine di una palestra in casa classica di medie dimensioni con pareti beige, pavimento in vinile e pavimento grigio
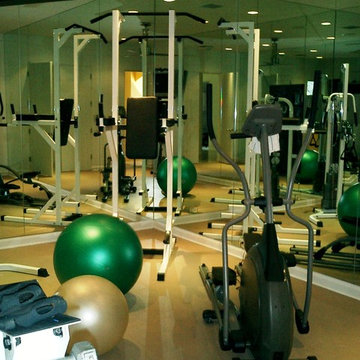
The exercise room is fully equipped, and has two glass mirrored walls.
Ispirazione per una grande palestra in casa moderna con pareti beige e pavimento in linoleum
Ispirazione per una grande palestra in casa moderna con pareti beige e pavimento in linoleum
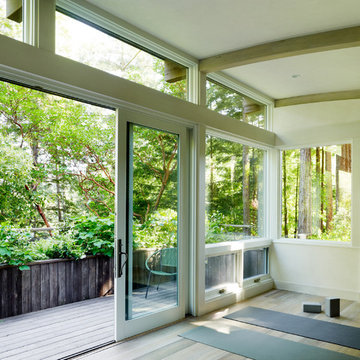
Photo by Joe Fletcher
General Contractor: JP Builders, Inc.
( http://www.houzz.com/pro/jpbuilders/jp-builders-inc)

Ispirazione per una palestra multiuso contemporanea con pareti beige, parquet chiaro e pavimento beige

Idee per una grande palestra multiuso stile rurale con pareti beige e pavimento beige

Customer Paradigm Photography
Esempio di una palestra in casa design con pareti beige e parquet chiaro
Esempio di una palestra in casa design con pareti beige e parquet chiaro
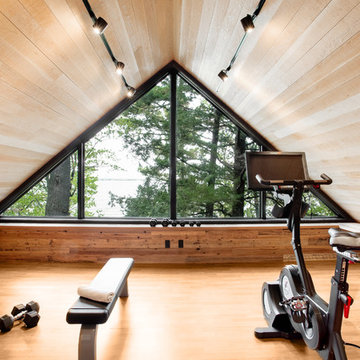
ARCHITEM Wolff Shapiro Kuskowski architectes, photo by Drew Hadley
Idee per una palestra in casa stile rurale con pareti beige, pavimento in legno massello medio e pavimento marrone
Idee per una palestra in casa stile rurale con pareti beige, pavimento in legno massello medio e pavimento marrone

Indoor home gymnasium for basketball, batting cage, volleyball and hopscotch. Interlocking Plastic Tiles
Idee per un campo sportivo coperto tradizionale di medie dimensioni con pareti beige e parquet chiaro
Idee per un campo sportivo coperto tradizionale di medie dimensioni con pareti beige e parquet chiaro

Stuart Wade, Envision Virtual Tours
The design goal was to produce a corporate or family retreat that could best utilize the uniqueness and seclusion as the only private residence, deep-water hammock directly assessable via concrete bridge in the Southeastern United States.
Little Hawkins Island was seven years in the making from design and permitting through construction and punch out.
The multiple award winning design was inspired by Spanish Colonial architecture with California Mission influences and developed for the corporation or family who entertains. With 5 custom fireplaces, 75+ palm trees, fountain, courtyards, and extensive use of covered outdoor spaces; Little Hawkins Island is truly a Resort Residence that will easily accommodate parties of 250 or more people.
The concept of a “village” was used to promote movement among 4 independent buildings for residents and guests alike to enjoy the year round natural beauty and climate of the Golden Isles.
The architectural scale and attention to detail throughout the campus is exemplary.
From the heavy mud set Spanish barrel tile roof to the monolithic solid concrete portico with its’ custom carved cartouche at the entrance, every opportunity was seized to match the style and grace of the best properties built in a bygone era.

Exercise Room
Foto di una sala pesi mediterranea con pareti beige e pavimento grigio
Foto di una sala pesi mediterranea con pareti beige e pavimento grigio
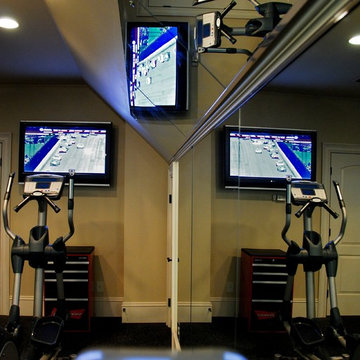
Wes StarnesAudio and video are important in the Gym as well.
We have mounted TVs to allow you to watch your favorite workout video or show while you work out.

Sam Grey Photography, MDK Designs
Idee per una sala pesi tradizionale con pareti beige e parquet chiaro
Idee per una sala pesi tradizionale con pareti beige e parquet chiaro
55 Foto di palestre in casa verdi con pareti beige
1
