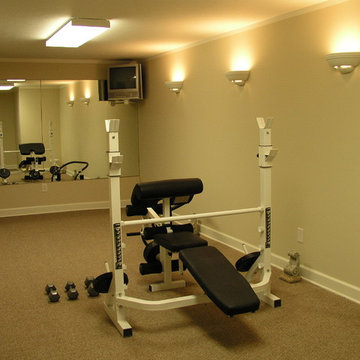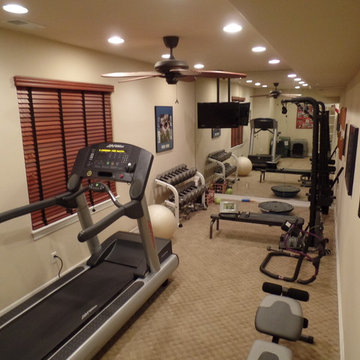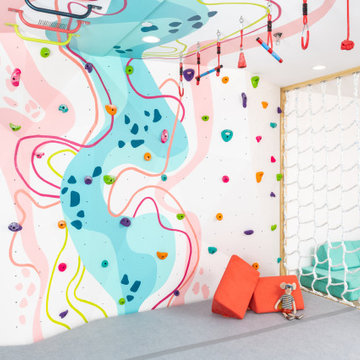1.255 Foto di palestre in casa - pareti da arrampicata, sale pesi
Filtra anche per:
Budget
Ordina per:Popolari oggi
1 - 20 di 1.255 foto
1 di 3

A home gym that makes workouts a breeze.
Esempio di una grande sala pesi classica con pareti blu, parquet chiaro e pavimento beige
Esempio di una grande sala pesi classica con pareti blu, parquet chiaro e pavimento beige

Ispirazione per una sala pesi tradizionale di medie dimensioni con pareti beige, parquet chiaro e pavimento beige

This lovely, contemporary lakeside home underwent a major renovation that also involved a two-story addition. Every room’s design takes full advantage of the stunning lake view. Second-floor changes include all new flooring from Urban Floor in a workout room / home gym with sauna hidden behind a sliding metal door. The sauna is by Jacuzzi - Clearlight Sanctuary model - Italian inspired design with full infrared spectrum, ergonomic bench, and digital controls.

Small exercise room has everything our homeowners need in addition to wall size mirror to watch their form. Heating and HVAC is tucked behind mirrors but with easy access should it be needed.

The lighting design in this rustic barn with a modern design was the designed and built by lighting designer Mike Moss. This was not only a dream to shoot because of my love for rustic architecture but also because the lighting design was so well done it was a ease to capture. Photography by Vernon Wentz of Ad Imagery
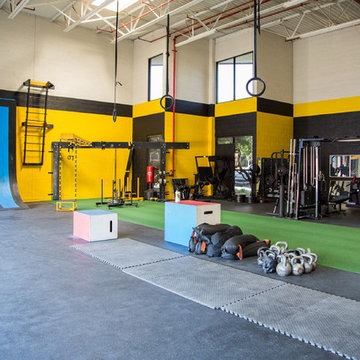
Rubber
Pre cut heavy duty rubber rolls offer a discount priced rubber flooring solution that is designed for home and commercial use. These rolls are durable, easy to install, and come with a full 5 year warranty.
Turf
Our Launch performance turf is engineered to mimic the look and feel of grass all year round, without the pesky maintenance. These short pile turf rolls require no infill and provide an ideal surface for indoor applications from putting greens to locker rooms.

Esempio di una grande sala pesi country con pareti grigie, pavimento in legno massello medio e pavimento marrone
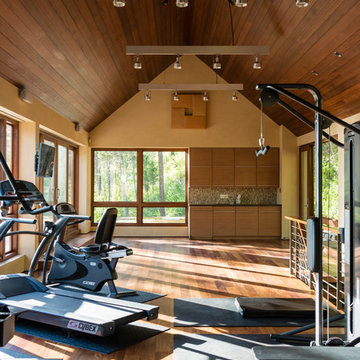
Audrey Hall
Ispirazione per una sala pesi design con pareti beige e pavimento in legno massello medio
Ispirazione per una sala pesi design con pareti beige e pavimento in legno massello medio

Immagine di una piccola sala pesi minimal con pareti beige, pavimento in cemento e pavimento nero
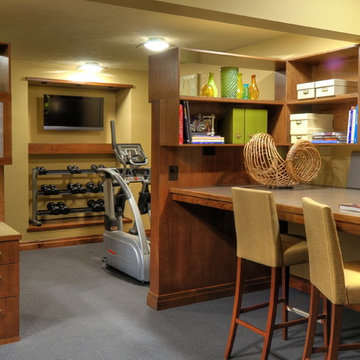
Immagine di una piccola sala pesi rustica con pareti beige, moquette e pavimento grigio

©Finished Basement Company
Ispirazione per una grande parete da arrampicata chic con pareti grigie e pavimento beige
Ispirazione per una grande parete da arrampicata chic con pareti grigie e pavimento beige
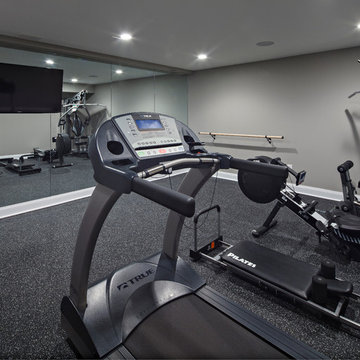
Ispirazione per una sala pesi design di medie dimensioni con pareti beige
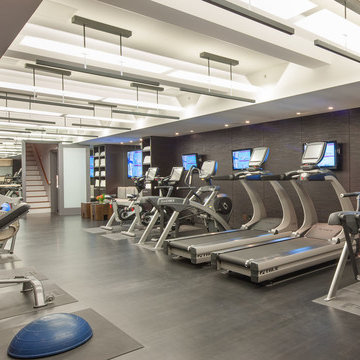
Home gymnasium with AV systems
Photography by John Horner
Ispirazione per un'ampia sala pesi minimal con pareti grigie, pavimento in vinile e pavimento nero
Ispirazione per un'ampia sala pesi minimal con pareti grigie, pavimento in vinile e pavimento nero
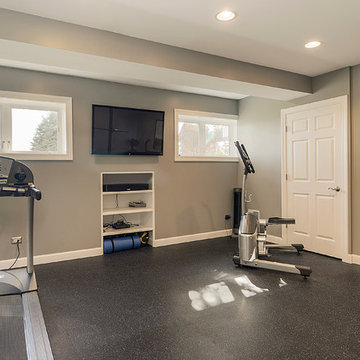
Portraits of Home by Rachael Ormond
Immagine di una sala pesi tradizionale di medie dimensioni con pareti grigie e pavimento grigio
Immagine di una sala pesi tradizionale di medie dimensioni con pareti grigie e pavimento grigio

This cozy lake cottage skillfully incorporates a number of features that would normally be restricted to a larger home design. A glance of the exterior reveals a simple story and a half gable running the length of the home, enveloping the majority of the interior spaces. To the rear, a pair of gables with copper roofing flanks a covered dining area that connects to a screened porch. Inside, a linear foyer reveals a generous staircase with cascading landing. Further back, a centrally placed kitchen is connected to all of the other main level entertaining spaces through expansive cased openings. A private study serves as the perfect buffer between the homes master suite and living room. Despite its small footprint, the master suite manages to incorporate several closets, built-ins, and adjacent master bath complete with a soaker tub flanked by separate enclosures for shower and water closet. Upstairs, a generous double vanity bathroom is shared by a bunkroom, exercise space, and private bedroom. The bunkroom is configured to provide sleeping accommodations for up to 4 people. The rear facing exercise has great views of the rear yard through a set of windows that overlook the copper roof of the screened porch below.
Builder: DeVries & Onderlinde Builders
Interior Designer: Vision Interiors by Visbeen
Photographer: Ashley Avila Photography

Home Gym with cabinet drop zone, floor to ceiling mirrors, tvs, and sauna
Ispirazione per una sala pesi classica di medie dimensioni con pareti grigie, pavimento in sughero e pavimento grigio
Ispirazione per una sala pesi classica di medie dimensioni con pareti grigie, pavimento in sughero e pavimento grigio
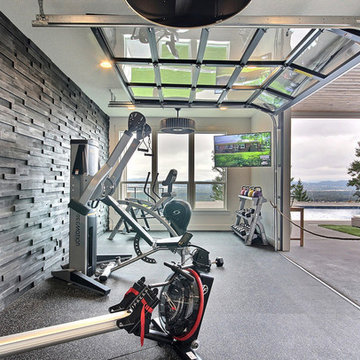
Inspired by the majesty of the Northern Lights and this family's everlasting love for Disney, this home plays host to enlighteningly open vistas and playful activity. Like its namesake, the beloved Sleeping Beauty, this home embodies family, fantasy and adventure in their truest form. Visions are seldom what they seem, but this home did begin 'Once Upon a Dream'. Welcome, to The Aurora.
1.255 Foto di palestre in casa - pareti da arrampicata, sale pesi
1
