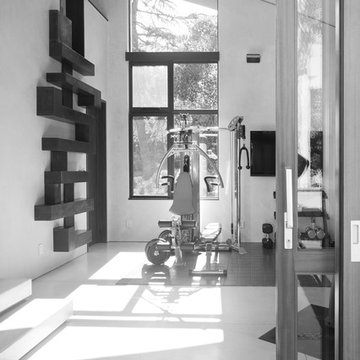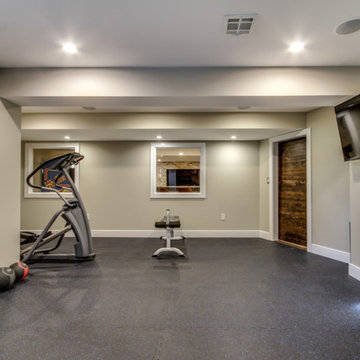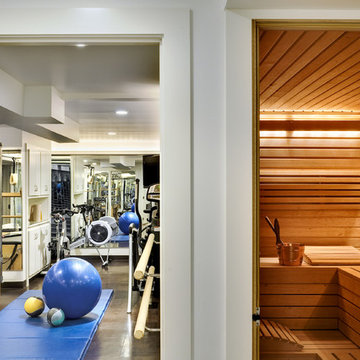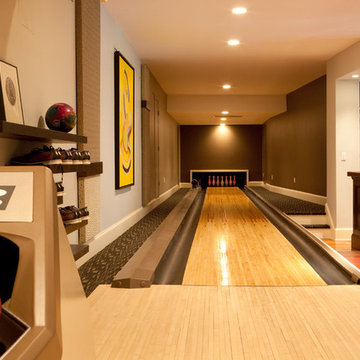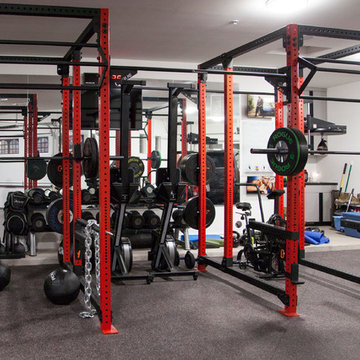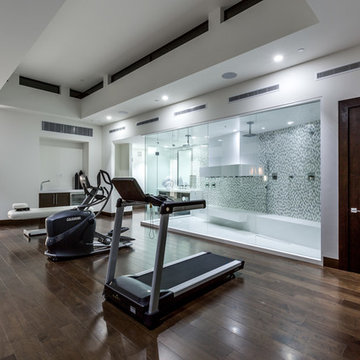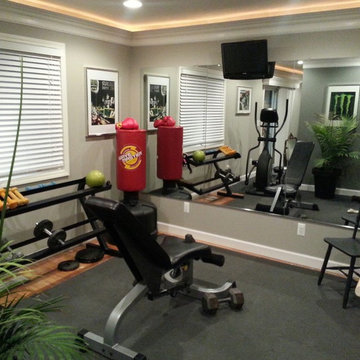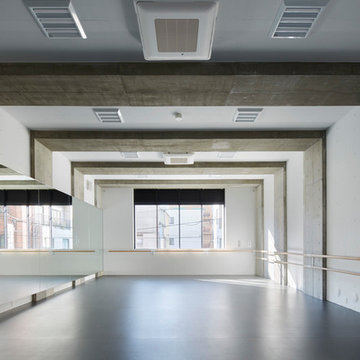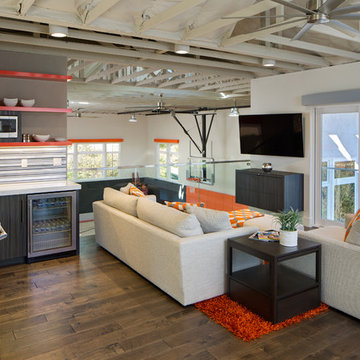66 Foto di palestre in casa
Filtra anche per:
Budget
Ordina per:Popolari oggi
1 - 20 di 66 foto
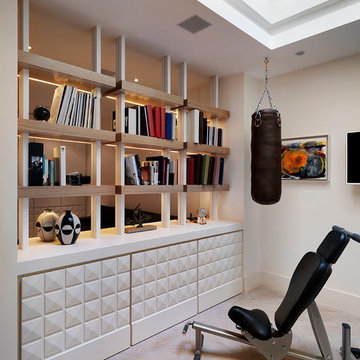
Home Gym and library areas
By Tyler Mandic Ltd
Esempio di una grande palestra multiuso minimal con pareti bianche
Esempio di una grande palestra multiuso minimal con pareti bianche
Trova il professionista locale adatto per il tuo progetto
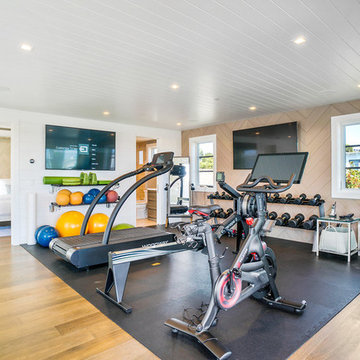
Walkthrough Productions
Esempio di una grande palestra multiuso tradizionale con pareti beige, pavimento in legno massello medio e pavimento marrone
Esempio di una grande palestra multiuso tradizionale con pareti beige, pavimento in legno massello medio e pavimento marrone
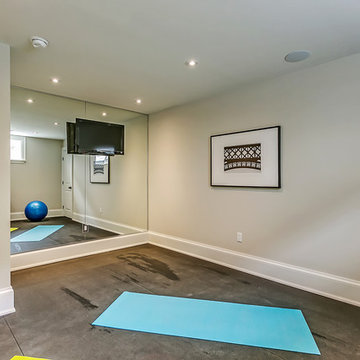
Idee per una palestra multiuso tradizionale di medie dimensioni con pareti beige, pavimento in cemento e pavimento grigio
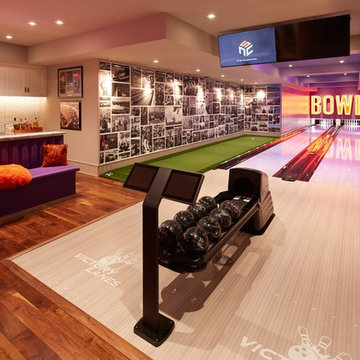
Ispirazione per una palestra in casa contemporanea con pareti beige e pavimento in legno massello medio
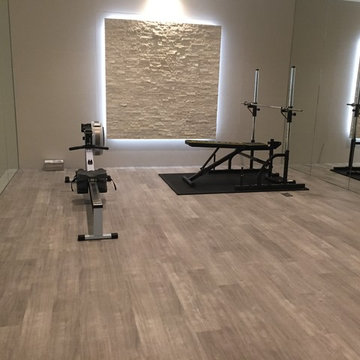
This family home in Wimbledon had recently undergone a vast renovation. We supplied and installed Karndean luxury vinyl in the home gym, housed in the basement of the building.

Foto di una palestra multiuso industriale di medie dimensioni con pareti beige, pavimento con piastrelle in ceramica e pavimento multicolore
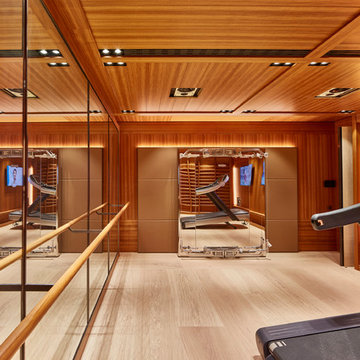
Benedict Dale
Foto di un'ampia palestra multiuso design con pareti marroni e parquet chiaro
Foto di un'ampia palestra multiuso design con pareti marroni e parquet chiaro
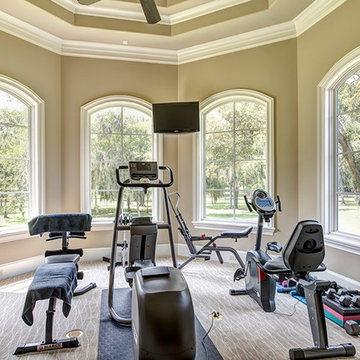
Esempio di una grande palestra multiuso classica con pareti beige, moquette e pavimento beige
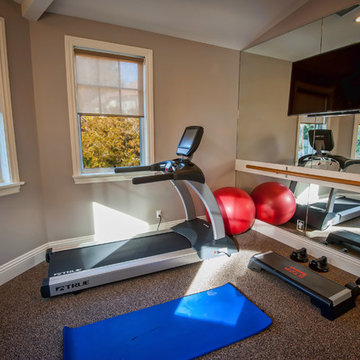
4,440 SF two story home in Brentwood, CA. This home features an attached two-car garage, 5 Bedrooms, 5 Baths, Upstairs Laundry Room, Office, Covered Balconies and Deck, Sitting Room, Living Room, Dining Room, Family Room, Kitchen, Study, Downstairs Guest Room, Foyer, Morning Room, Covered Loggia, Mud Room. Features warm copper gutters and downspouts as well as copper standing seam roofs that grace the main entry and side yard lower roofing elements to complement the cranberry red front door. An ample sun deck off the master provides a view of the large grassy back yard. The interior features include an Elan Smart House system integrated with surround sound audio system at the Great Room, and speakers throughout the interior and exterior of the home. The well out-fitted Gym and a dark wood paneled home Office provide private spaces for the adults. A large Playroom with wainscot height chalk-board walls creates a fun place for the kids to play. Photos by: Latham Architectural
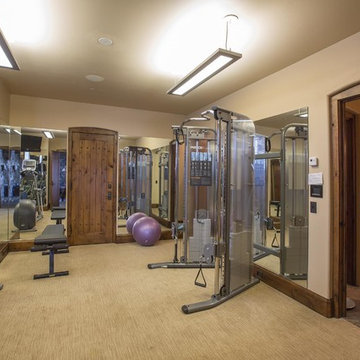
T.D. Smith Properties
Esempio di una palestra in casa stile rurale
Esempio di una palestra in casa stile rurale
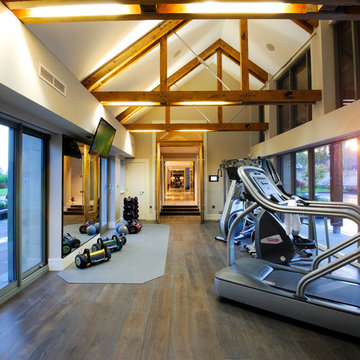
This home gym was a purpose built link room from the main house to the garages, spa and dependants apartment. With an abundance of light from full height glass doors to both aspects and the wooden exposed truss and support work a simple wood floor and mirror is all that is required not to distract you from the views of both front and rear gardens and the third hole at Gleneagles golf course beyond.
Photo by Karl Hopkins. All rights reserved including copyright by UBER
66 Foto di palestre in casa
1
