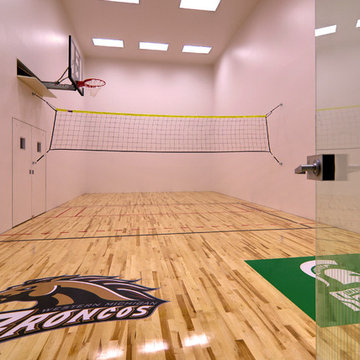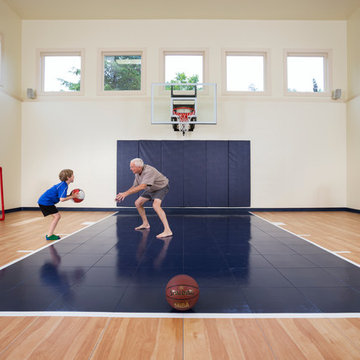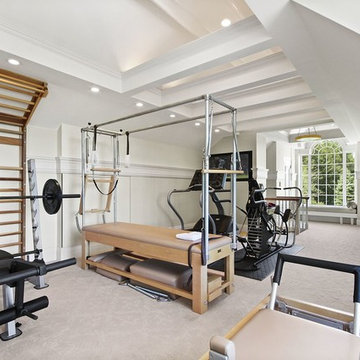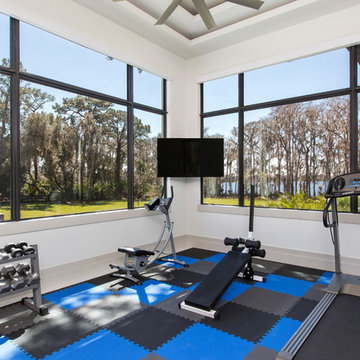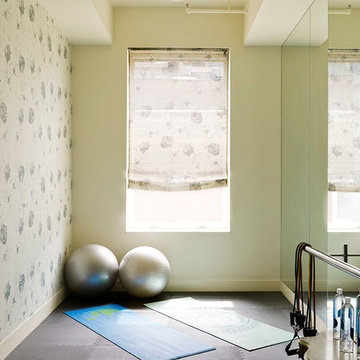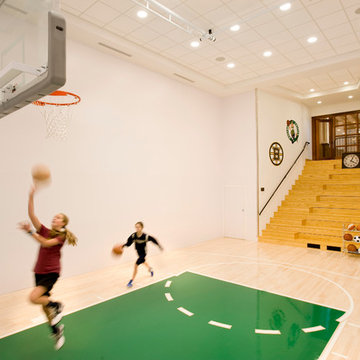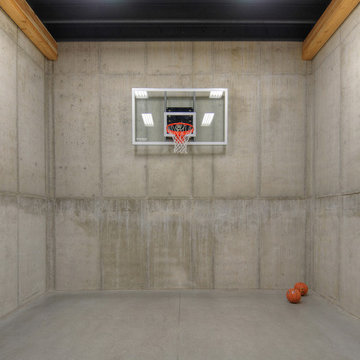24 Foto di palestre in casa
Filtra anche per:
Budget
Ordina per:Popolari oggi
1 - 20 di 24 foto

Builder: John Kraemer & Sons | Architect: Murphy & Co . Design | Interiors: Twist Interior Design | Landscaping: TOPO | Photographer: Corey Gaffer
Ispirazione per un grande campo sportivo coperto minimal con pareti grigie e pavimento beige
Ispirazione per un grande campo sportivo coperto minimal con pareti grigie e pavimento beige
Trova il professionista locale adatto per il tuo progetto

Esempio di un campo sportivo coperto country con pareti marroni, parquet chiaro, pavimento beige, travi a vista, soffitto a volta e soffitto in legno
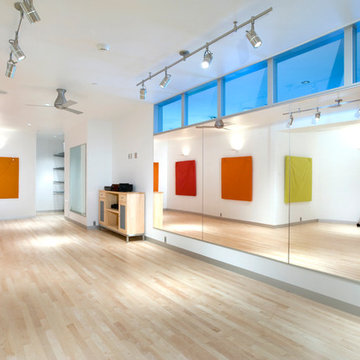
Modern architecture by Tim Sabo & Courtney Saldivar with Allen-Guerra Architecture.
photography: bob winsett
Ispirazione per una palestra in casa minimalista con pareti bianche
Ispirazione per una palestra in casa minimalista con pareti bianche
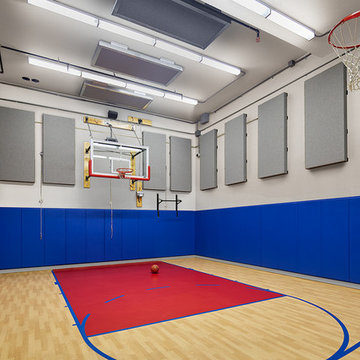
Anice Hoachlander
Immagine di un campo sportivo coperto tradizionale con pareti blu e pavimento in legno verniciato
Immagine di un campo sportivo coperto tradizionale con pareti blu e pavimento in legno verniciato
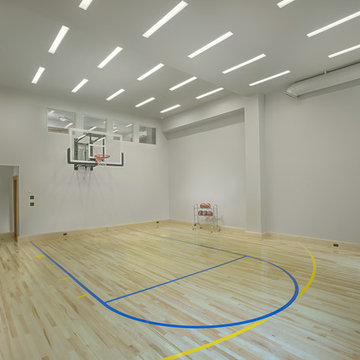
Eric Russell
Immagine di un campo sportivo coperto contemporaneo con pareti grigie, parquet chiaro e pavimento beige
Immagine di un campo sportivo coperto contemporaneo con pareti grigie, parquet chiaro e pavimento beige
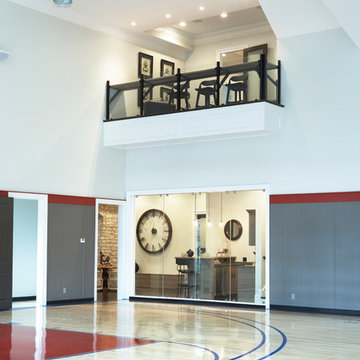
Milestone Custom Homes 2012 Inspiration Home - Hollingsworth Park at Verdae
photos by Rachel Boling
Immagine di un ampio campo sportivo coperto minimal con pareti bianche e parquet chiaro
Immagine di un ampio campo sportivo coperto minimal con pareti bianche e parquet chiaro
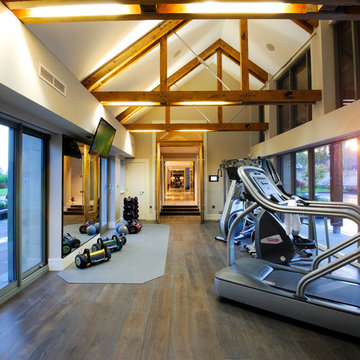
This home gym was a purpose built link room from the main house to the garages, spa and dependants apartment. With an abundance of light from full height glass doors to both aspects and the wooden exposed truss and support work a simple wood floor and mirror is all that is required not to distract you from the views of both front and rear gardens and the third hole at Gleneagles golf course beyond.
Photo by Karl Hopkins. All rights reserved including copyright by UBER

Warmly contemporary, airy, and above all welcoming, this single-family home in the heart of the city blends family-friendly living – and playing – space with rooms designed for large-scale entertaining. As at ease hosting a team’s worth of basketball-dribbling youngsters as it is gathering hundreds of philanthropy-minded guests for worthy causes, it transitions between the two without care or concern. An open floor plan is thoughtfully segmented by custom millwork designed to define spaces, provide storage, and cozy large expanses of space. Sleek, yet never cold, its gallery-like ambiance accommodates an art collection that ranges from the ethnic and organic to the textural, streamlined furniture silhouettes, quietly dynamic fabrics, and an arms-wide-open policy toward the two young boys who call this house home. Of course, like any family home, the kitchen is its heart. Here, linear forms – think wall upon wall of concealed cabinets, hugely paned windows, and an elongated island that seats eight even as it provides generous prep and serving space – define the ultimate in contemporary urban living.
Photo Credit: Werner Straube
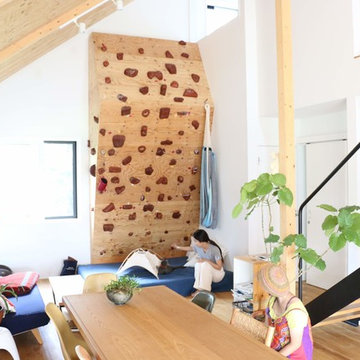
自宅にいながら本格的なクライミングトレーニング
Ispirazione per una parete da arrampicata classica con pareti bianche e parquet chiaro
Ispirazione per una parete da arrampicata classica con pareti bianche e parquet chiaro

Elise Trissel photograph of basketball court
Ispirazione per un ampio campo sportivo coperto tradizionale con pareti multicolore, pavimento blu e pavimento in vinile
Ispirazione per un ampio campo sportivo coperto tradizionale con pareti multicolore, pavimento blu e pavimento in vinile
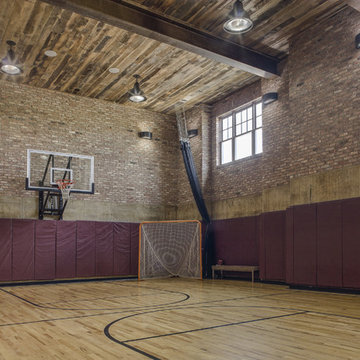
Alan Gilbert Photography
Immagine di un ampio campo sportivo coperto country con parquet chiaro
Immagine di un ampio campo sportivo coperto country con parquet chiaro
24 Foto di palestre in casa
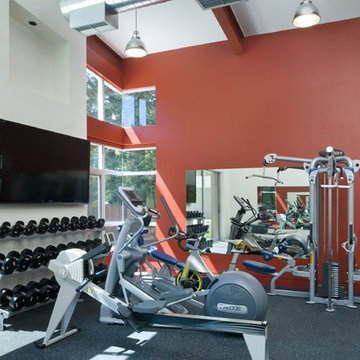
Sharon Risedorph
Idee per una palestra multiuso design con pareti rosse e pavimento grigio
Idee per una palestra multiuso design con pareti rosse e pavimento grigio
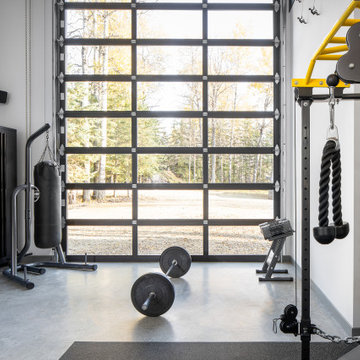
Foto di una palestra in casa design con pareti bianche, pavimento in cemento e pavimento grigio
1
