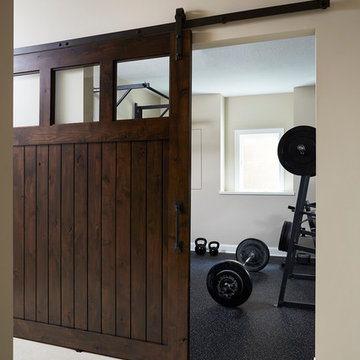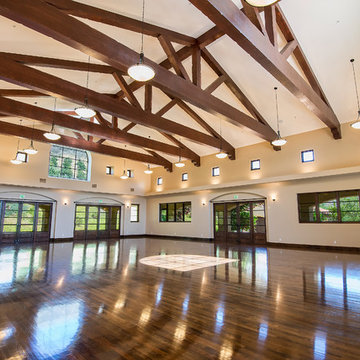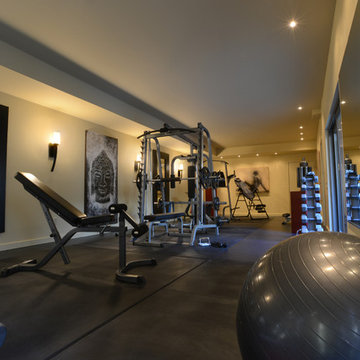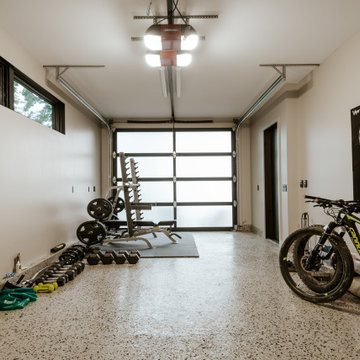894 Foto di palestre in casa
Filtra anche per:
Budget
Ordina per:Popolari oggi
41 - 60 di 894 foto
1 di 2

Exercise Room of Newport Home.
Immagine di una grande palestra in casa minimal con pareti multicolore, pavimento in legno massello medio e soffitto ribassato
Immagine di una grande palestra in casa minimal con pareti multicolore, pavimento in legno massello medio e soffitto ribassato
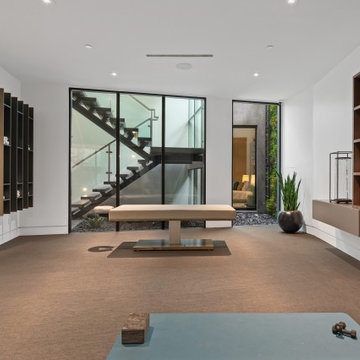
Ispirazione per una palestra multiuso contemporanea di medie dimensioni con pareti bianche, moquette e pavimento marrone

Foto di una grande palestra multiuso moderna con pareti grigie e pavimento nero
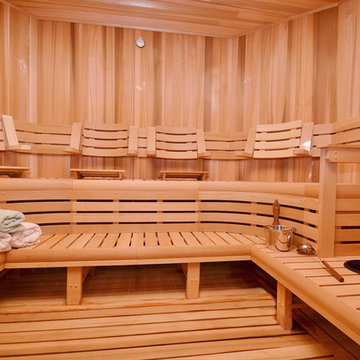
Large custom cut Finnish Sauna designed by Ocean Spray Hot Tubs and Saunas
Foto di una grande palestra in casa
Foto di una grande palestra in casa

Idee per una grande palestra multiuso contemporanea con pareti bianche, pavimento beige e soffitto a volta

Custom home gym in a basement (very rare in FL) Reunion Resort Kissimmee FL by Landmark Custom Builder & Remodeling
Esempio di una piccola palestra multiuso chic con pareti grigie, pavimento in linoleum e pavimento grigio
Esempio di una piccola palestra multiuso chic con pareti grigie, pavimento in linoleum e pavimento grigio
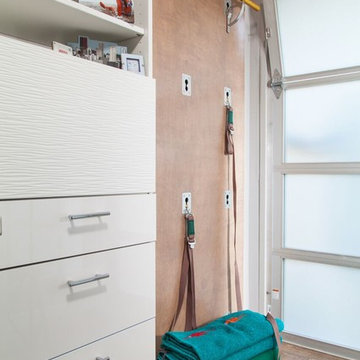
Using a corner of the clients office and Iyengar yoga wall was fashioned out of the way but easily accessible.
Idee per un piccolo studio yoga minimal con pareti marroni e pavimento in legno massello medio
Idee per un piccolo studio yoga minimal con pareti marroni e pavimento in legno massello medio
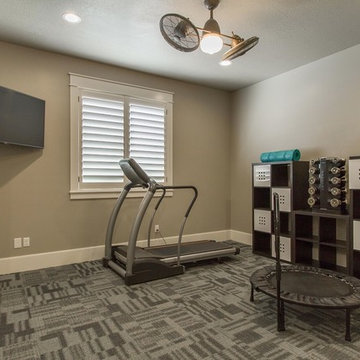
Zachary Molino
Esempio di una grande palestra multiuso country con pareti grigie e moquette
Esempio di una grande palestra multiuso country con pareti grigie e moquette

Striking and Sophisticated. This new residence offers the very best of contemporary design brought to life with the finest execution and attention to detail. Designed by notable Washington D.C architect. The 7,200 SQ FT main residence with separate guest house is set on 5+ acres of private property. Conveniently located in the Greenwich countryside and just minutes from the charming town of Armonk.
Enter the residence and step into a dramatic atrium Living Room with 22’ floor to ceiling windows, overlooking expansive grounds. At the heart of the house is a spacious gourmet kitchen featuring Italian made cabinetry with an ancillary catering kitchen. There are two master bedrooms, one at each end of the house and an additional three generously sized bedrooms each with en suite baths. There is a 1,200 sq ft. guest cottage to complete the compound.
A progressive sensibility merges with city sophistication in a pristine country setting. Truly special.
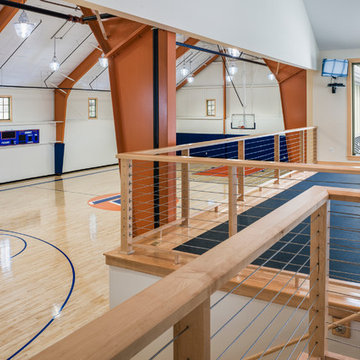
Tom Crane Photography
Ispirazione per un ampio campo sportivo coperto classico con pareti bianche e parquet chiaro
Ispirazione per un ampio campo sportivo coperto classico con pareti bianche e parquet chiaro
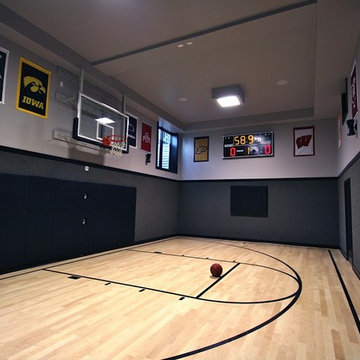
Idee per un grande campo sportivo coperto moderno con pareti grigie, parquet chiaro e pavimento beige

ディスプレーデザイン
Idee per un'ampia sala pesi minimal con pareti blu, pavimento con piastrelle in ceramica, pavimento bianco e soffitto in carta da parati
Idee per un'ampia sala pesi minimal con pareti blu, pavimento con piastrelle in ceramica, pavimento bianco e soffitto in carta da parati
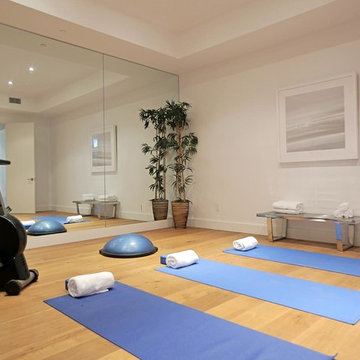
Architect: Nadav Rokach
Interior Design: Eliana Rokach
Contractor: Building Solutions and Design, Inc
Staging: Rachel Leigh Ward/ Meredit Baer
Idee per uno studio yoga minimalista di medie dimensioni con pareti bianche e pavimento in legno massello medio
Idee per uno studio yoga minimalista di medie dimensioni con pareti bianche e pavimento in legno massello medio
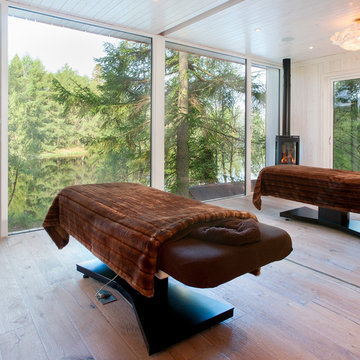
Ben Barden
Ispirazione per una palestra in casa design di medie dimensioni con parquet chiaro e pavimento marrone
Ispirazione per una palestra in casa design di medie dimensioni con parquet chiaro e pavimento marrone
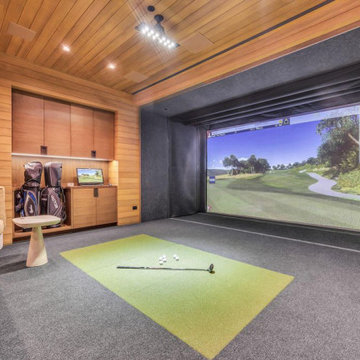
There's even a golf simulator tucked in next to the bowling alley.
Foto di un'ampia palestra in casa minimalista con pavimento in legno massello medio, pavimento marrone e soffitto in legno
Foto di un'ampia palestra in casa minimalista con pavimento in legno massello medio, pavimento marrone e soffitto in legno
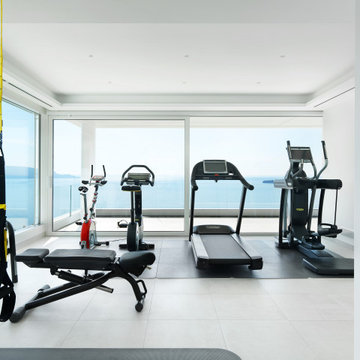
progetto di ristrutturazione villa sul Garda con apmpliamento, palestra con grande vetrata con vista sul lago, grandi finestre scorrevoli elettriche. Attrezzi Tehnogym
894 Foto di palestre in casa
3
