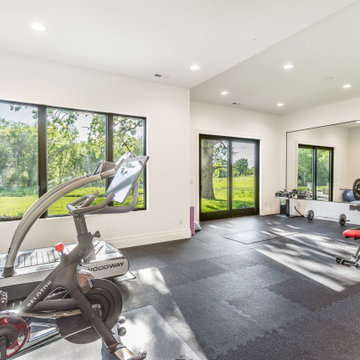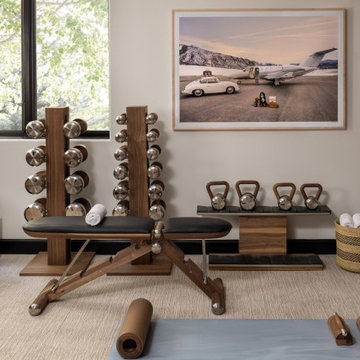1.704 Foto di palestre in casa
Filtra anche per:
Budget
Ordina per:Popolari oggi
81 - 100 di 1.704 foto
1 di 2
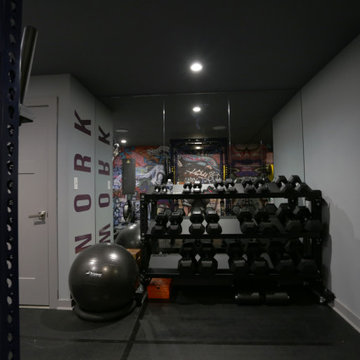
This lower level space was inspired by Film director, write producer, Quentin Tarantino. Starting with the acoustical panels disguised as posters, with films by Tarantino himself. We included a sepia color tone over the original poster art and used this as a color palate them for the entire common area of this lower level. New premium textured carpeting covers most of the floor, and on the ceiling, we added LED lighting, Madagascar ebony beams, and a two-tone ceiling paint by Sherwin Williams. The media stand houses most of the AV equipment and the remaining is integrated into the walls using architectural speakers to comprise this 7.1.4 Dolby Atmos Setup. We included this custom sectional with performance velvet fabric, as well as a new table and leather chairs for family game night. The XL metal prints near the new regulation pool table creates an irresistible ambiance, also to the neighboring reclaimed wood dart board area. The bathroom design include new marble tile flooring and a premium frameless shower glass. The luxury chevron wallpaper gives this space a kiss of sophistication. Finalizing this lounge we included a gym with rubber flooring, fitness rack, row machine as well as custom mural which infuses visual fuel to the owner’s workout. The Everlast speedbag is positioned in the perfect place for those late night or early morning cardio workouts. Lastly, we included Polk Audio architectural ceiling speakers meshed with an SVS micros 3000, 800-Watt subwoofer.
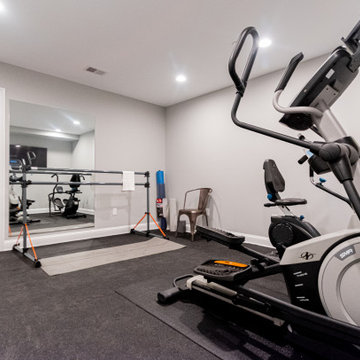
Gardner/Fox created this clients' ultimate man cave! What began as an unfinished basement is now 2,250 sq. ft. of rustic modern inspired joy! The different amenities in this space include a wet bar, poker, billiards, foosball, entertainment area, 3/4 bath, sauna, home gym, wine wall, and last but certainly not least, a golf simulator. To create a harmonious rustic modern look the design includes reclaimed barnwood, matte black accents, and modern light fixtures throughout the space.
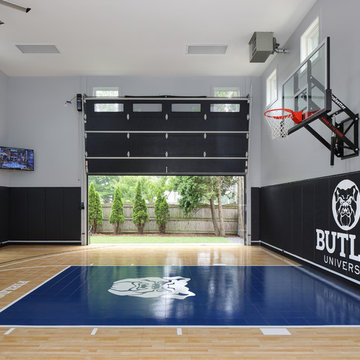
Sport Court Basketball Court
Ispirazione per un grande campo sportivo coperto tradizionale con pareti grigie, pavimento in vinile e pavimento blu
Ispirazione per un grande campo sportivo coperto tradizionale con pareti grigie, pavimento in vinile e pavimento blu
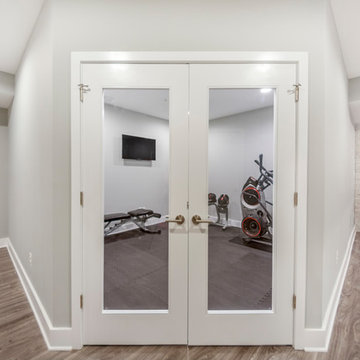
Compact, but well designed and equipped home gym room.
Idee per una piccola palestra multiuso chic con pareti bianche e pavimento nero
Idee per una piccola palestra multiuso chic con pareti bianche e pavimento nero

This basement remodel includes an area for excercise machines tucked away in the corner.
Ispirazione per una palestra multiuso chic di medie dimensioni con pareti bianche, moquette e pavimento grigio
Ispirazione per una palestra multiuso chic di medie dimensioni con pareti bianche, moquette e pavimento grigio
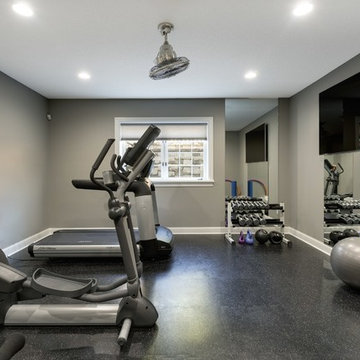
Lower level workout room inspires focus on fitness with its spare color scheme. Concentrate on your form in the floor to ceiling mirror while protecting your joints on the rubberized flooring.
Photography by Spacecrafting
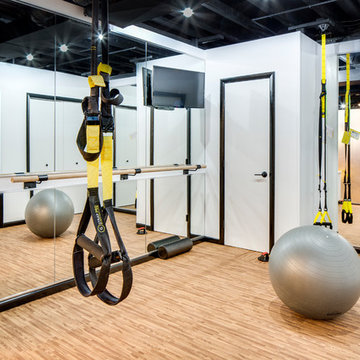
LUXUDIO
Foto di una piccola palestra multiuso industriale con pareti bianche e pavimento in sughero
Foto di una piccola palestra multiuso industriale con pareti bianche e pavimento in sughero

Esempio di una grande palestra multiuso minimal con pareti beige, pavimento in cemento e pavimento marrone
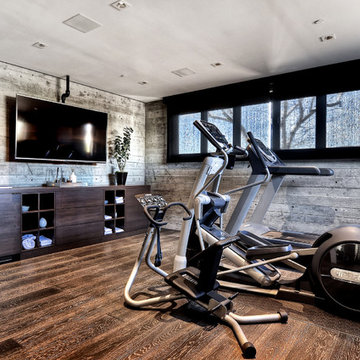
Custom European White Oak, engineered 3/4" x 10" Plank.
The Bowman Group
Immagine di una grande palestra multiuso design con pavimento in legno massello medio, pareti grigie e pavimento marrone
Immagine di una grande palestra multiuso design con pavimento in legno massello medio, pareti grigie e pavimento marrone
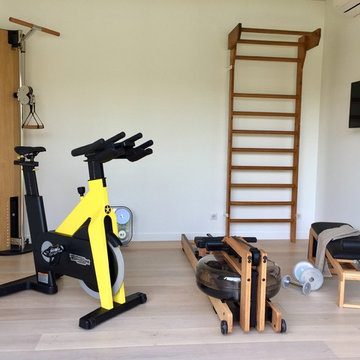
Tous les équipements en bois sont fabriqués à la main avec le même bois en chêne, à partir de sources renouvelables et certifiées par le label AHMI
Immagine di una piccola palestra multiuso nordica con pareti bianche, pavimento in laminato e pavimento beige
Immagine di una piccola palestra multiuso nordica con pareti bianche, pavimento in laminato e pavimento beige
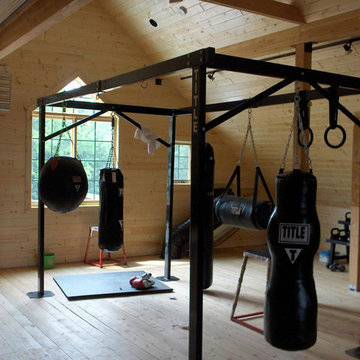
Finished gym and weight room.
Ispirazione per una grande sala pesi stile rurale con pareti marroni e pavimento in legno massello medio
Ispirazione per una grande sala pesi stile rurale con pareti marroni e pavimento in legno massello medio
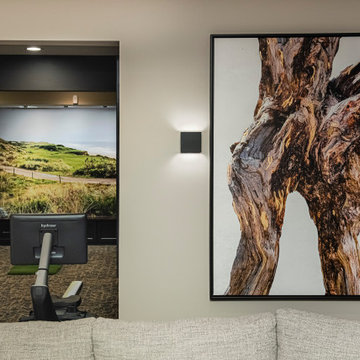
This basement remodeling project involved transforming a traditional basement into a multifunctional space, blending a country club ambience and personalized decor with modern entertainment options.
This entertainment/workout space is a sophisticated retreat reminiscent of a country club. We reorganized the layout, utilizing a larger area for the golf tee and workout equipment and a smaller area for the teenagers to play video games. We also added personal touches, like a family photo collage with a chunky custom frame and a photo mural of a favorite golf course.
---
Project completed by Wendy Langston's Everything Home interior design firm, which serves Carmel, Zionsville, Fishers, Westfield, Noblesville, and Indianapolis.
For more about Everything Home, see here: https://everythinghomedesigns.com/
To learn more about this project, see here: https://everythinghomedesigns.com/portfolio/carmel-basement-renovation
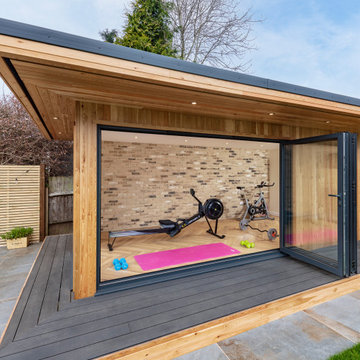
Idee per una palestra multiuso minimalista di medie dimensioni con parquet chiaro e pavimento marrone
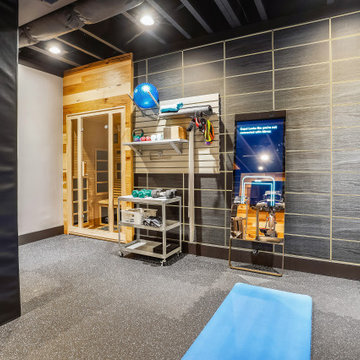
We are excited to share the grand reveal of this fantastic home gym remodel we recently completed. What started as an unfinished basement transformed into a state-of-the-art home gym featuring stunning design elements including hickory wood accents, dramatic charcoal and gold wallpaper, and exposed black ceilings. With all the equipment needed to create a commercial gym experience at home, we added a punching column, rubber flooring, dimmable LED lighting, a ceiling fan, and infrared sauna to relax in after the workout!
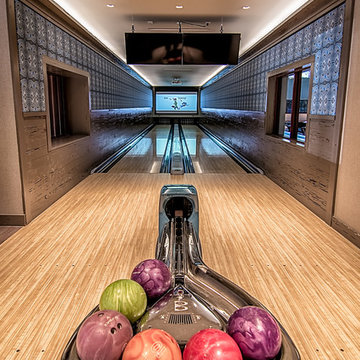
Bowling alley with noise dampening fabric panel system using designer fabric.
Idee per una grande palestra in casa country con pareti beige e parquet chiaro
Idee per una grande palestra in casa country con pareti beige e parquet chiaro
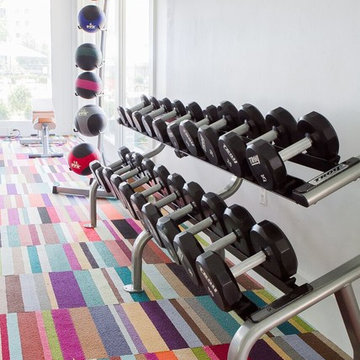
This fitness center designed by our Long Island studio is all about making workouts fun - featuring abundant sunlight, a clean palette, and durable multi-hued flooring.
---
Project designed by Long Island interior design studio Annette Jaffe Interiors. They serve Long Island including the Hamptons, as well as NYC, the tri-state area, and Boca Raton, FL.
---
For more about Annette Jaffe Interiors, click here:
https://annettejaffeinteriors.com/
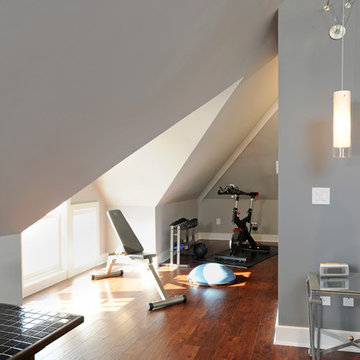
Daniel Feldkamp
Foto di una sala pesi minimalista di medie dimensioni con pareti grigie e pavimento in legno massello medio
Foto di una sala pesi minimalista di medie dimensioni con pareti grigie e pavimento in legno massello medio

Ispirazione per una parete da arrampicata tradizionale di medie dimensioni con pareti verdi e pavimento in legno massello medio
1.704 Foto di palestre in casa
5
