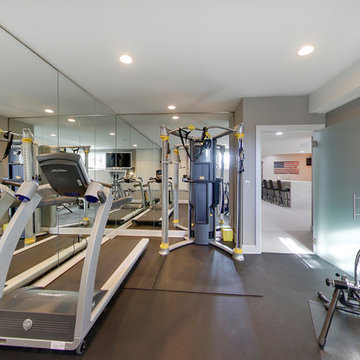1.705 Foto di palestre in casa
Filtra anche per:
Budget
Ordina per:Popolari oggi
61 - 80 di 1.705 foto
1 di 2
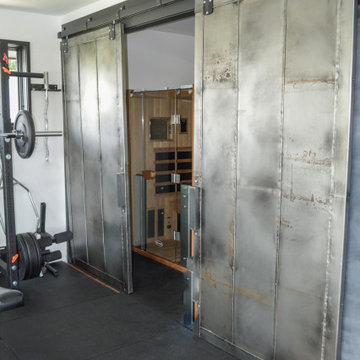
This lovely, contemporary lakeside home underwent a major renovation that also involved a two-story addition. Every room’s design takes full advantage of the stunning lake view. Second-floor changes include all new flooring from Urban Floor in a workout room / home gym with a sauna hidden behind a sliding industrial metal door.

Architect: Teal Architecture
Builder: Nicholson Company
Interior Designer: D for Design
Photographer: Josh Bustos Photography
Idee per una grande palestra multiuso minimal con pareti bianche, pavimento in legno massello medio e pavimento beige
Idee per una grande palestra multiuso minimal con pareti bianche, pavimento in legno massello medio e pavimento beige
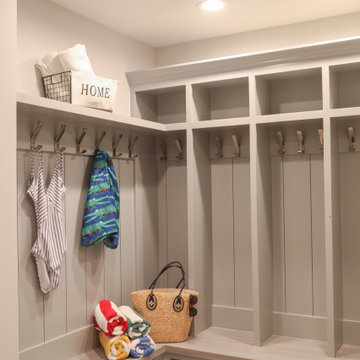
LOWELL CUSTOM HOMES, LAKE GENEVA, WI. Cubbies and bench on lower level just off of back lake entry - custom built-in bench by Lowell.
Idee per una palestra in casa stile marino di medie dimensioni con pareti grigie e pavimento in gres porcellanato
Idee per una palestra in casa stile marino di medie dimensioni con pareti grigie e pavimento in gres porcellanato
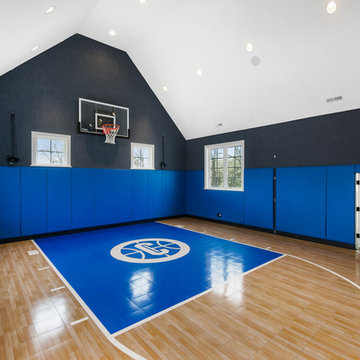
Custom Sport Court with secret room attached
Immagine di un grande campo sportivo coperto tradizionale con pareti grigie, parquet chiaro e pavimento marrone
Immagine di un grande campo sportivo coperto tradizionale con pareti grigie, parquet chiaro e pavimento marrone

Immagine di una grande palestra multiuso tradizionale con pareti grigie, pavimento in sughero e pavimento nero

Ispirazione per una palestra in casa tradizionale di medie dimensioni con pareti beige, pavimento in vinile e pavimento grigio

In transforming their Aspen retreat, our clients sought a departure from typical mountain decor. With an eclectic aesthetic, we lightened walls and refreshed furnishings, creating a stylish and cosmopolitan yet family-friendly and down-to-earth haven.
The gym area features wooden accents in equipment and a stylish accent wall, complemented by striking artwork, creating a harmonious blend of functionality and aesthetic appeal.
---Joe McGuire Design is an Aspen and Boulder interior design firm bringing a uniquely holistic approach to home interiors since 2005.
For more about Joe McGuire Design, see here: https://www.joemcguiredesign.com/
To learn more about this project, see here:
https://www.joemcguiredesign.com/earthy-mountain-modern
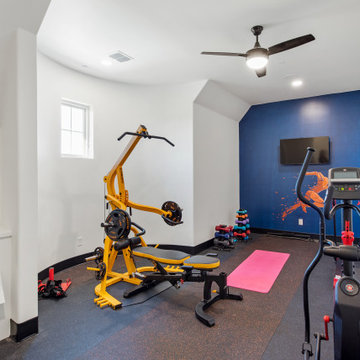
Esempio di una grande palestra multiuso classica con pareti blu e pavimento nero

Shoot some hoops and practice your skills in your own private court. Stay fit as a family with this open space to work out and play together.
Photos: Reel Tour Media
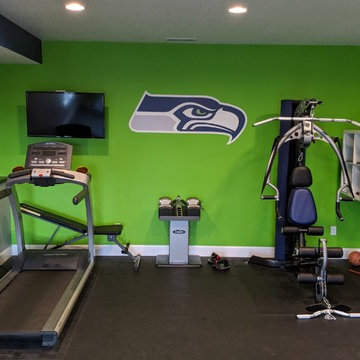
Basement gym with foam tile floor, multi-color wall paint, wall-mounted TV, treadmill and weight machine.
Ispirazione per una palestra multiuso design di medie dimensioni con pareti multicolore e pavimento nero
Ispirazione per una palestra multiuso design di medie dimensioni con pareti multicolore e pavimento nero

Immagine di una sala pesi design di medie dimensioni con pareti rosse, moquette e pavimento grigio
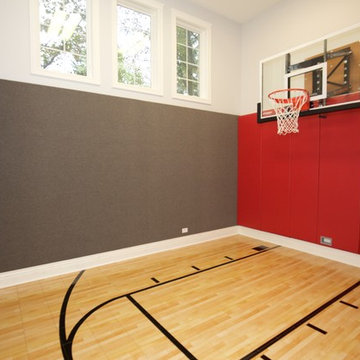
A fun space to keep the kids occupied in the cold months. Who wouldn't want their own basketball court in their basement?
Architect: Meyer Design
Builder: Lakewest Custom Homes
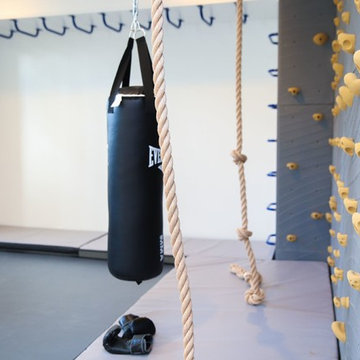
Abby Flanagan
Esempio di una palestra in casa moderna di medie dimensioni con pareti bianche
Esempio di una palestra in casa moderna di medie dimensioni con pareti bianche

A basement office and gym combination. The owner is a personal trainer and this allows her to work out of her home in a professional area of the house. The vinyl flooring is gym quality but fits into a residential environment with a rich linen-look. Custom cabinetry in quarter sawn oak with a clearcoat finish and blue lacquered doors adds warmth and function to this streamlined space. The backside of the filing cabinet provides the back of a gym sitting bench and storage cubbies. Large mirrors brighten the space as well as providing a means to check form while working out.
Leslie Goodwin Photography
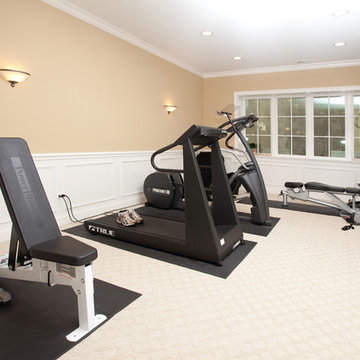
Immagine di una sala pesi chic di medie dimensioni con pareti beige, moquette e pavimento bianco
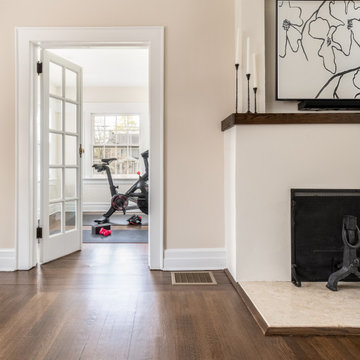
A complete home remodel, our #AJMBLifeInTheSuburbs project is the perfect Westfield, NJ story of keeping the charm in town. Our homeowners had a vision to blend their updated and current style with the original character that was within their home. Think dark wood millwork, original stained glass windows, and quirky little spaces. The end result is the perfect blend of historical Westfield charm paired with today's modern style.
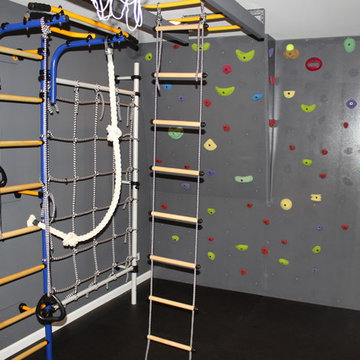
Idee per una parete da arrampicata tradizionale di medie dimensioni con pareti grigie e pavimento in sughero
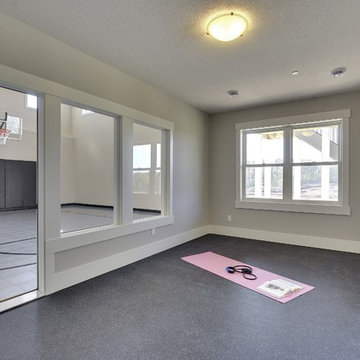
Spacecrafting
Immagine di una grande palestra multiuso tradizionale con pareti grigie, moquette e pavimento grigio
Immagine di una grande palestra multiuso tradizionale con pareti grigie, moquette e pavimento grigio
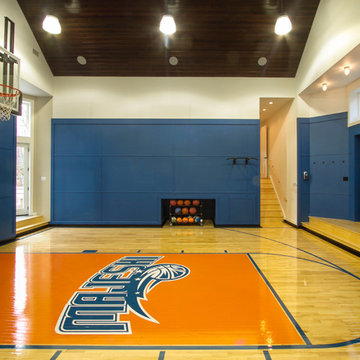
Jeff Tryon Princeton Design Collaborative
Ispirazione per un grande campo sportivo coperto tradizionale con pareti blu e parquet chiaro
Ispirazione per un grande campo sportivo coperto tradizionale con pareti blu e parquet chiaro
1.705 Foto di palestre in casa
4
