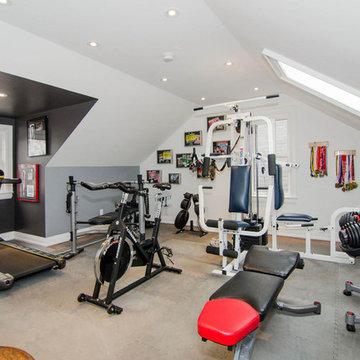483 Foto di palestre multiuso con pareti grigie
Filtra anche per:
Budget
Ordina per:Popolari oggi
121 - 140 di 483 foto
1 di 3
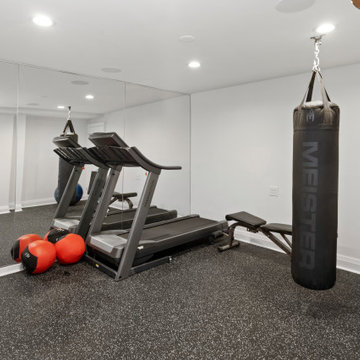
We gutted and renovated this entire modern Colonial home in Bala Cynwyd, PA. Introduced to the homeowners through the wife’s parents, we updated and expanded the home to create modern, clean spaces for the family. Highlights include converting the attic into completely new third floor bedrooms and a bathroom; a light and bright gray and white kitchen featuring a large island, white quartzite counters and Viking stove and range; a light and airy master bath with a walk-in shower and soaking tub; and a new exercise room in the basement.
Rudloff Custom Builders has won Best of Houzz for Customer Service in 2014, 2015 2016, 2017 and 2019. We also were voted Best of Design in 2016, 2017, 2018, and 2019, which only 2% of professionals receive. Rudloff Custom Builders has been featured on Houzz in their Kitchen of the Week, What to Know About Using Reclaimed Wood in the Kitchen as well as included in their Bathroom WorkBook article. We are a full service, certified remodeling company that covers all of the Philadelphia suburban area. This business, like most others, developed from a friendship of young entrepreneurs who wanted to make a difference in their clients’ lives, one household at a time. This relationship between partners is much more than a friendship. Edward and Stephen Rudloff are brothers who have renovated and built custom homes together paying close attention to detail. They are carpenters by trade and understand concept and execution. Rudloff Custom Builders will provide services for you with the highest level of professionalism, quality, detail, punctuality and craftsmanship, every step of the way along our journey together.
Specializing in residential construction allows us to connect with our clients early in the design phase to ensure that every detail is captured as you imagined. One stop shopping is essentially what you will receive with Rudloff Custom Builders from design of your project to the construction of your dreams, executed by on-site project managers and skilled craftsmen. Our concept: envision our client’s ideas and make them a reality. Our mission: CREATING LIFETIME RELATIONSHIPS BUILT ON TRUST AND INTEGRITY.
Photo Credit: Linda McManus Images

Beautiful workout space located in the basement with rubber flooring, mounts for televisions and a huge gym standard fan.
Esempio di una palestra multiuso minimalista di medie dimensioni con pareti grigie e pavimento nero
Esempio di una palestra multiuso minimalista di medie dimensioni con pareti grigie e pavimento nero
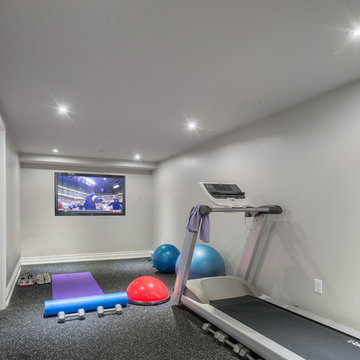
Ispirazione per una piccola palestra multiuso classica con pareti grigie, pavimento in vinile e pavimento grigio
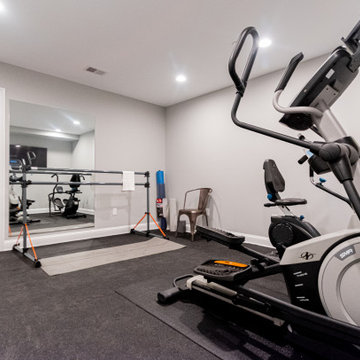
Gardner/Fox created this clients' ultimate man cave! What began as an unfinished basement is now 2,250 sq. ft. of rustic modern inspired joy! The different amenities in this space include a wet bar, poker, billiards, foosball, entertainment area, 3/4 bath, sauna, home gym, wine wall, and last but certainly not least, a golf simulator. To create a harmonious rustic modern look the design includes reclaimed barnwood, matte black accents, and modern light fixtures throughout the space.
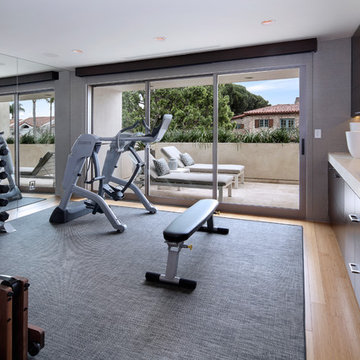
Jeri Koegel
Foto di una palestra multiuso contemporanea con pareti grigie e parquet chiaro
Foto di una palestra multiuso contemporanea con pareti grigie e parquet chiaro
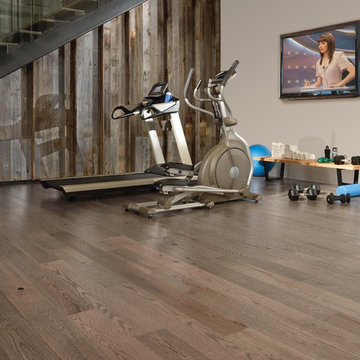
MIrage
Ispirazione per una palestra multiuso minimal di medie dimensioni con pareti grigie e pavimento in legno massello medio
Ispirazione per una palestra multiuso minimal di medie dimensioni con pareti grigie e pavimento in legno massello medio
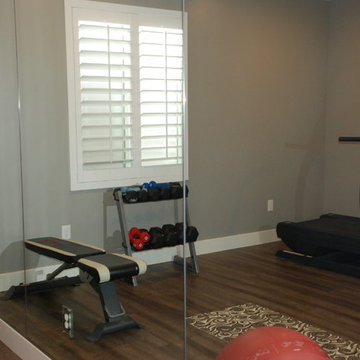
Basements provide the optimal location for a in-house fitness room. Encasing one wall with floor-to-ceiling mirrors not only makes the room feel more spacious, it's functional when exercising.
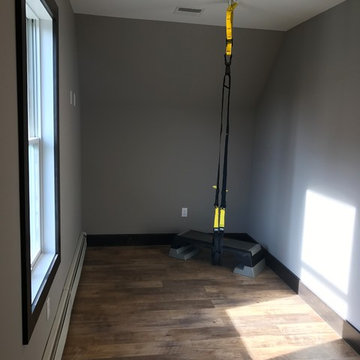
Our owners were looking to upgrade their master bedroom into a hotel-like oasis away from the world with a rustic "ski lodge" feel. The bathroom was gutted, we added some square footage from a closet next door and created a vaulted, spa-like bathroom space with a feature soaking tub. We connected the bedroom to the sitting space beyond to make sure both rooms were able to be used and work together. Added some beams to dress up the ceilings along with a new more modern soffit ceiling complete with an industrial style ceiling fan. The master bed will be positioned at the actual reclaimed barn-wood wall...The gas fireplace is see-through to the sitting area and ties the large space together with a warm accent. This wall is coated in a beautiful venetian plaster. Also included 2 walk-in closet spaces (being fitted with closet systems) and an exercise room.
Pros that worked on the project included: Holly Nase Interiors, S & D Renovations (who coordinated all of the construction), Agentis Kitchen & Bath, Veneshe Master Venetian Plastering, Stoves & Stuff Fireplaces
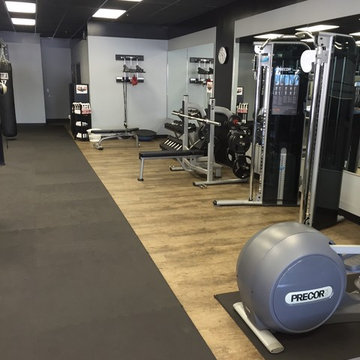
Wood-looking vinyl planks in a Title Boxing Club franchise
Ispirazione per una grande palestra multiuso classica con pareti grigie, pavimento in vinile e pavimento beige
Ispirazione per una grande palestra multiuso classica con pareti grigie, pavimento in vinile e pavimento beige
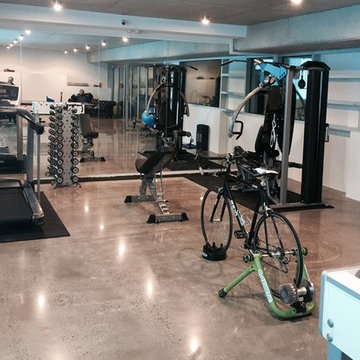
Gym Description:
Bodycraft GXP multi gym
Vision Treadmill
VIP Boxing Equipment
Free Weights and Bench
matts & Fitness Balls
Game Room:
Air Hockey Table
Table Tennis
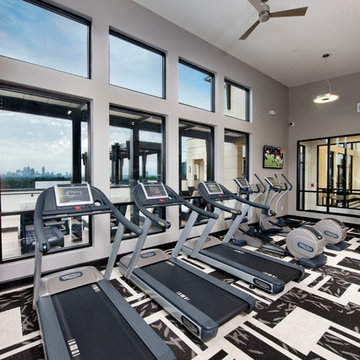
all work completed while at HBC Design Group
Visit www.designsbykaty.com for more photos of work and inspiration
Esempio di una grande palestra multiuso classica con pareti grigie e moquette
Esempio di una grande palestra multiuso classica con pareti grigie e moquette
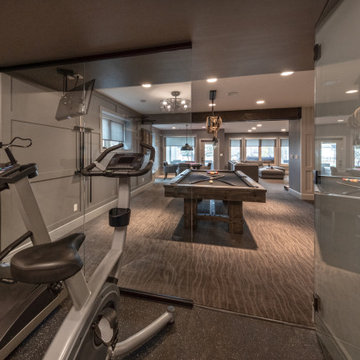
Friends and neighbors of an owner of Four Elements asked for help in redesigning certain elements of the interior of their newer home on the main floor and basement to better reflect their tastes and wants (contemporary on the main floor with a more cozy rustic feel in the basement). They wanted to update the look of their living room, hallway desk area, and stairway to the basement. They also wanted to create a 'Game of Thrones' themed media room, update the look of their entire basement living area, add a scotch bar/seating nook, and create a new gym with a glass wall. New fireplace areas were created upstairs and downstairs with new bulkheads, new tile & brick facades, along with custom cabinets. A beautiful stained shiplap ceiling was added to the living room. Custom wall paneling was installed to areas on the main floor, stairway, and basement. Wood beams and posts were milled & installed downstairs, and a custom castle-styled barn door was created for the entry into the new medieval styled media room. A gym was built with a glass wall facing the basement living area. Floating shelves with accent lighting were installed throughout - check out the scotch tasting nook! The entire home was also repainted with modern but warm colors. This project turned out beautiful!
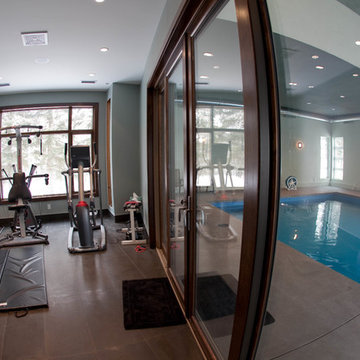
Bowood Homes
Esempio di una palestra multiuso contemporanea di medie dimensioni con pareti grigie, pavimento in cemento e pavimento marrone
Esempio di una palestra multiuso contemporanea di medie dimensioni con pareti grigie, pavimento in cemento e pavimento marrone
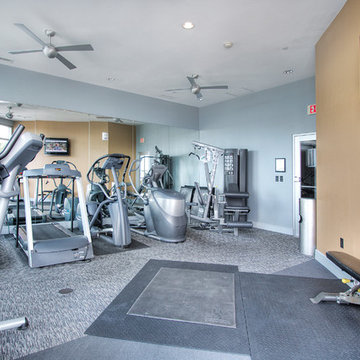
KEN TURCO
Immagine di una grande palestra multiuso classica con pareti grigie, moquette e pavimento grigio
Immagine di una grande palestra multiuso classica con pareti grigie, moquette e pavimento grigio
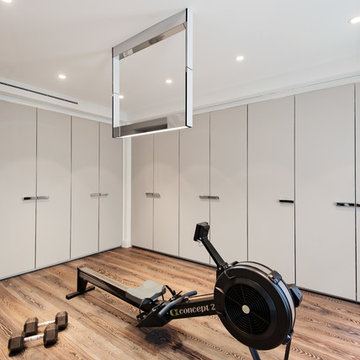
All Rights Reserved - David Giral 2013
Idee per una palestra multiuso minimal con pareti grigie e pavimento marrone
Idee per una palestra multiuso minimal con pareti grigie e pavimento marrone
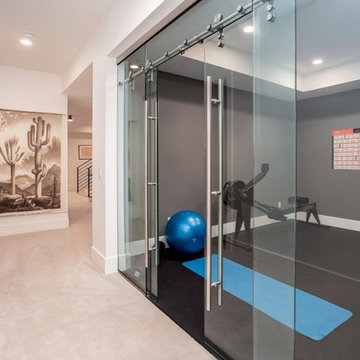
Ispirazione per una palestra multiuso country di medie dimensioni con pareti grigie e pavimento nero
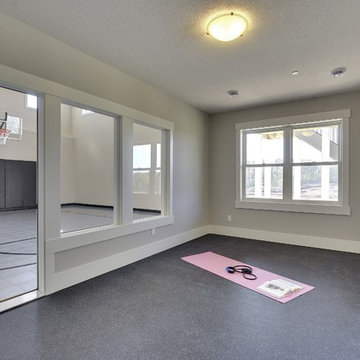
Spacecrafting
Immagine di una grande palestra multiuso tradizionale con pareti grigie, moquette e pavimento grigio
Immagine di una grande palestra multiuso tradizionale con pareti grigie, moquette e pavimento grigio
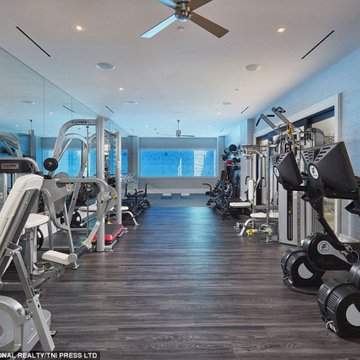
Ispirazione per un'ampia palestra multiuso costiera con pareti grigie, parquet scuro e pavimento grigio
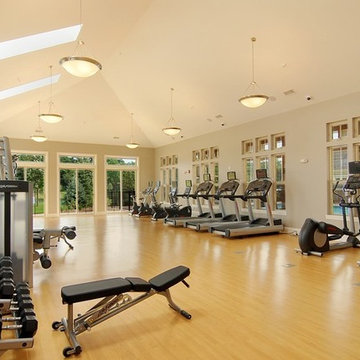
Idee per un'ampia palestra multiuso american style con pareti grigie e parquet chiaro
483 Foto di palestre multiuso con pareti grigie
7
