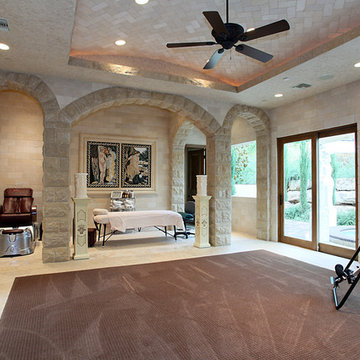609 Foto di palestre multiuso con pareti beige
Filtra anche per:
Budget
Ordina per:Popolari oggi
101 - 120 di 609 foto
1 di 3
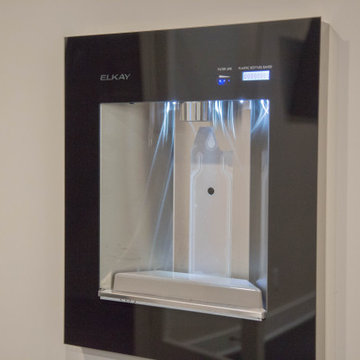
A large home gym full of special features! A wall of mirrors, industrial fan, TV, rubber gym flooring, and water bottle filling station truly brings the home gym to a whole new level!
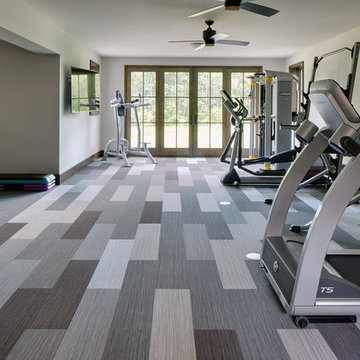
Hendel Homes
Landmark Photography
Esempio di una grande palestra multiuso bohémian con pareti beige, moquette e pavimento multicolore
Esempio di una grande palestra multiuso bohémian con pareti beige, moquette e pavimento multicolore
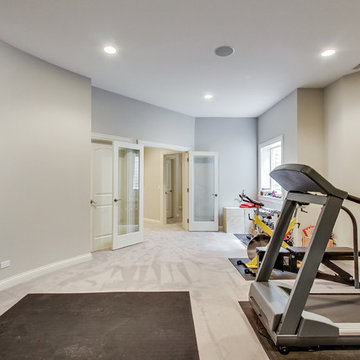
Basement home exercise room
Ispirazione per una grande palestra multiuso tradizionale con pareti beige, moquette e pavimento beige
Ispirazione per una grande palestra multiuso tradizionale con pareti beige, moquette e pavimento beige
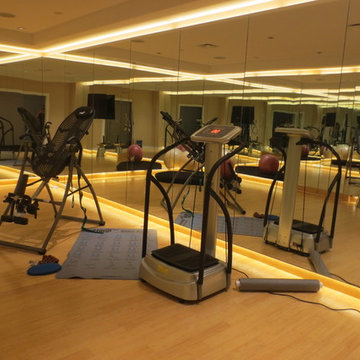
completed
Foto di una palestra multiuso contemporanea di medie dimensioni con pareti beige e pavimento in bambù
Foto di una palestra multiuso contemporanea di medie dimensioni con pareti beige e pavimento in bambù
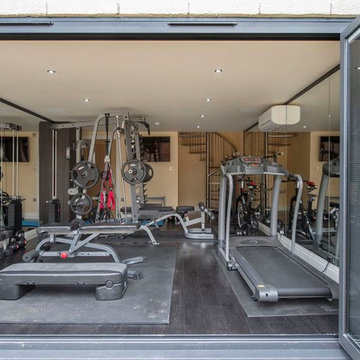
Integral blinds offer privacy and shade.
Ispirazione per una palestra multiuso contemporanea di medie dimensioni con pareti beige, pavimento nero e parquet scuro
Ispirazione per una palestra multiuso contemporanea di medie dimensioni con pareti beige, pavimento nero e parquet scuro
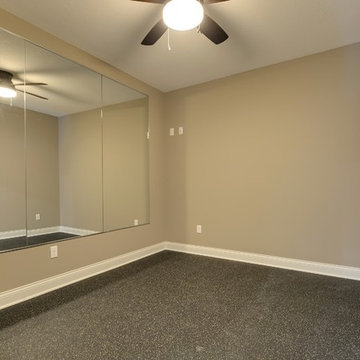
Dance, pilates, or yoga. You'll be dancing with the stars in no time. Photography by Spacecrafting
Ispirazione per una grande palestra multiuso tradizionale con pareti beige
Ispirazione per una grande palestra multiuso tradizionale con pareti beige
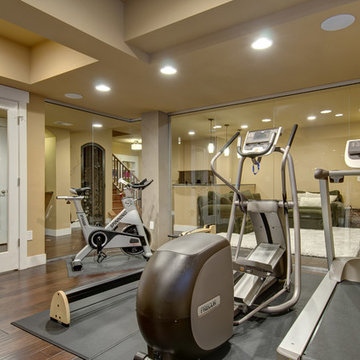
Basement workout area with hardwood floors, glass walls and french doors. ©Finished Basement Company
Immagine di una palestra multiuso chic di medie dimensioni con pareti beige, parquet scuro e pavimento marrone
Immagine di una palestra multiuso chic di medie dimensioni con pareti beige, parquet scuro e pavimento marrone
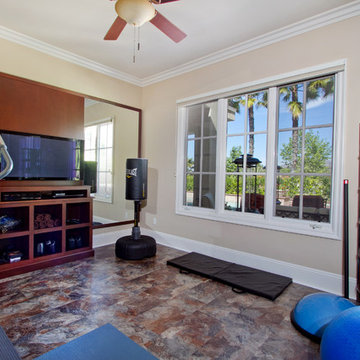
Mom needed a room of her own, so we create this priceless home fitness gym for her. Now she can take care of the kids and herself.
Foto di una palestra multiuso tradizionale di medie dimensioni con pareti beige e pavimento in vinile
Foto di una palestra multiuso tradizionale di medie dimensioni con pareti beige e pavimento in vinile
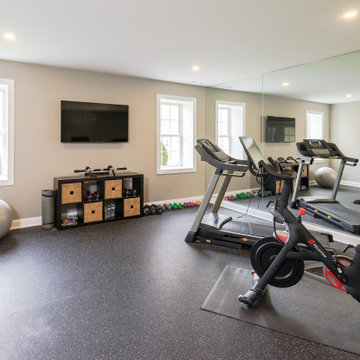
Dual sliding barn doors with black pipe handles (the same that was used in the bar!) form the entrance to the home gym. The spacious and bright room has a rubber floor. 40 tires were upcycled to create this sustainable and durable flooring. A wall of mirrors amplifies the natural light from the windows and door to the outside.
Welcome to this sports lover’s paradise in West Chester, PA! We started with the completely blank palette of an unfinished basement and created space for everyone in the family by adding a main television watching space, a play area, a bar area, a full bathroom and an exercise room. The floor is COREtek engineered hardwood, which is waterproof and durable, and great for basements and floors that might take a beating. Combining wood, steel, tin and brick, this modern farmhouse looking basement is chic and ready to host family and friends to watch sporting events!
Rudloff Custom Builders has won Best of Houzz for Customer Service in 2014, 2015 2016, 2017 and 2019. We also were voted Best of Design in 2016, 2017, 2018, 2019 which only 2% of professionals receive. Rudloff Custom Builders has been featured on Houzz in their Kitchen of the Week, What to Know About Using Reclaimed Wood in the Kitchen as well as included in their Bathroom WorkBook article. We are a full service, certified remodeling company that covers all of the Philadelphia suburban area. This business, like most others, developed from a friendship of young entrepreneurs who wanted to make a difference in their clients’ lives, one household at a time. This relationship between partners is much more than a friendship. Edward and Stephen Rudloff are brothers who have renovated and built custom homes together paying close attention to detail. They are carpenters by trade and understand concept and execution. Rudloff Custom Builders will provide services for you with the highest level of professionalism, quality, detail, punctuality and craftsmanship, every step of the way along our journey together.
Specializing in residential construction allows us to connect with our clients early in the design phase to ensure that every detail is captured as you imagined. One stop shopping is essentially what you will receive with Rudloff Custom Builders from design of your project to the construction of your dreams, executed by on-site project managers and skilled craftsmen. Our concept: envision our client’s ideas and make them a reality. Our mission: CREATING LIFETIME RELATIONSHIPS BUILT ON TRUST AND INTEGRITY.
Photo Credit: Linda McManus Images
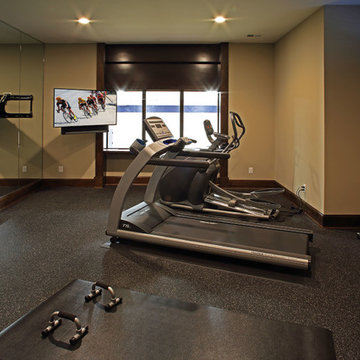
In partnership with Charles Cudd Co.
Photo by John Hruska
Orono MN, Architectural Details, Architecture, JMAD, Jim McNeal, Shingle Style Home, Transitional Design
Basement Exercise Room

Custom home gym Reunion Resort Kissimmee FL by Landmark Custom Builder & Remodeling
Esempio di una piccola palestra multiuso tradizionale con pareti beige, pavimento in gres porcellanato e pavimento marrone
Esempio di una piccola palestra multiuso tradizionale con pareti beige, pavimento in gres porcellanato e pavimento marrone
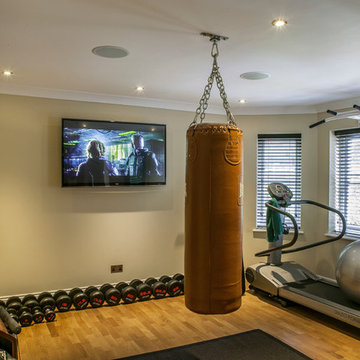
A wall mounted TV with ceiling speakers provide entertainment during workouts.
Foto di una piccola palestra multiuso eclettica con pareti beige e pavimento in legno massello medio
Foto di una piccola palestra multiuso eclettica con pareti beige e pavimento in legno massello medio
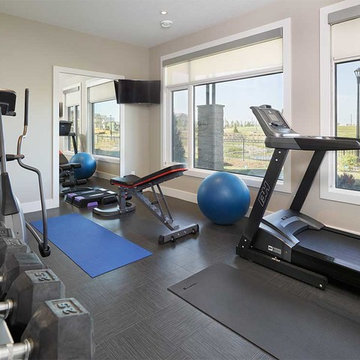
Ispirazione per una palestra multiuso minimalista di medie dimensioni con pareti beige e pavimento in vinile
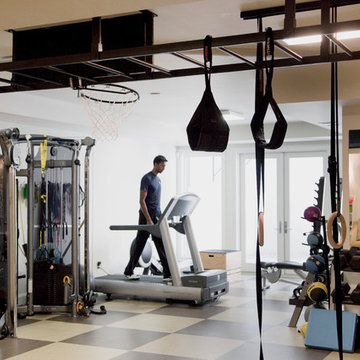
Designed by Sindhu Peruri of
Peruri Design Co.
Woodside, CA
Photography by Eric Roth
Idee per una grande palestra multiuso contemporanea con pareti beige e pavimento in linoleum
Idee per una grande palestra multiuso contemporanea con pareti beige e pavimento in linoleum
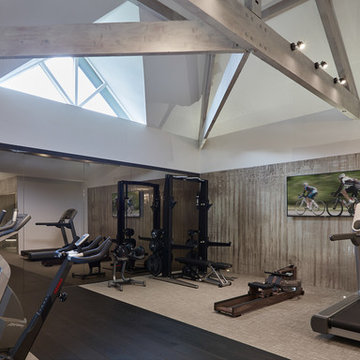
Immagine di una palestra multiuso contemporanea di medie dimensioni con pareti beige, parquet scuro e pavimento nero
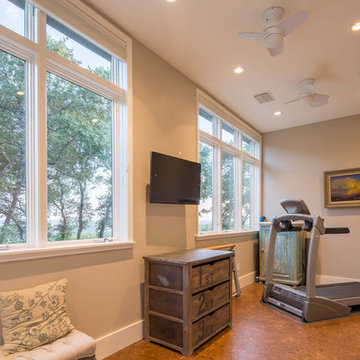
Christopher Davison, AIA
Foto di una palestra multiuso minimalista di medie dimensioni con pareti beige, pavimento in sughero e pavimento marrone
Foto di una palestra multiuso minimalista di medie dimensioni con pareti beige, pavimento in sughero e pavimento marrone
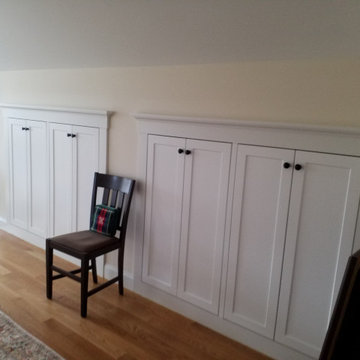
Custom designed and built storage compartments with custom doors, trim and decorative moulding.
Ispirazione per una piccola palestra multiuso chic con pareti beige, parquet chiaro e pavimento beige
Ispirazione per una piccola palestra multiuso chic con pareti beige, parquet chiaro e pavimento beige
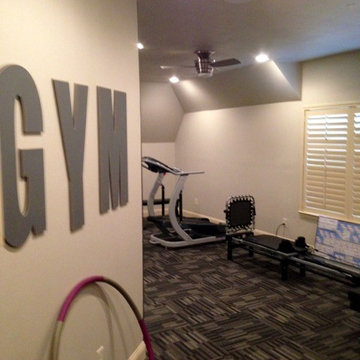
This home gym was added onto the second floor of a Frisco home built in the 2000's, creating the perfect space for working out and keeping equipment in a central location.
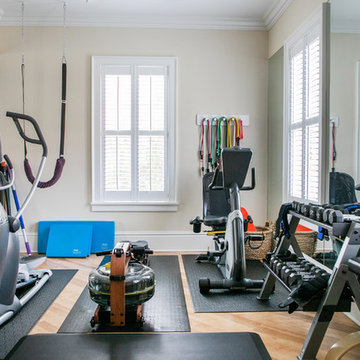
S.Photography/Shanna Wolf., LOWELL CUSTOM HOMES, Lake Geneva, WI.. First floor work out room for top of mind and convenience.
Idee per una palestra multiuso classica di medie dimensioni con pareti beige, parquet chiaro e pavimento beige
Idee per una palestra multiuso classica di medie dimensioni con pareti beige, parquet chiaro e pavimento beige
609 Foto di palestre multiuso con pareti beige
6
