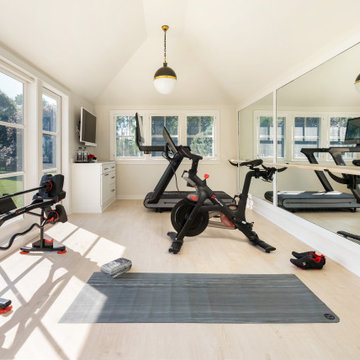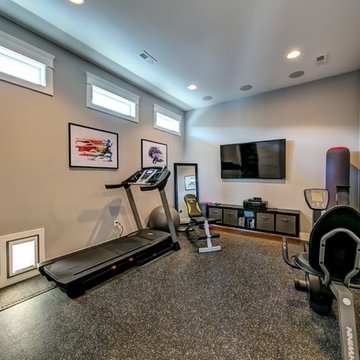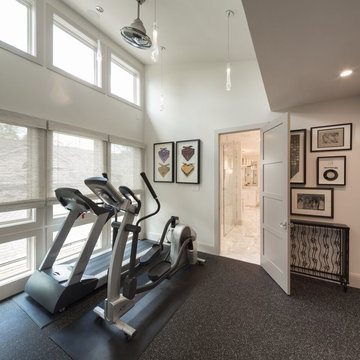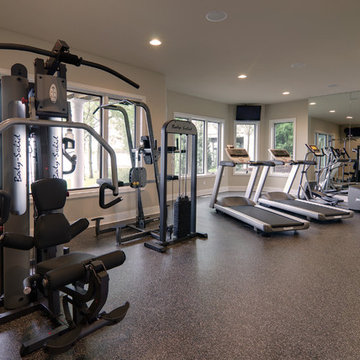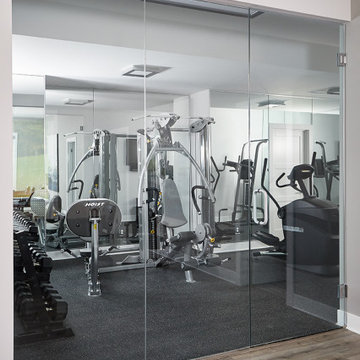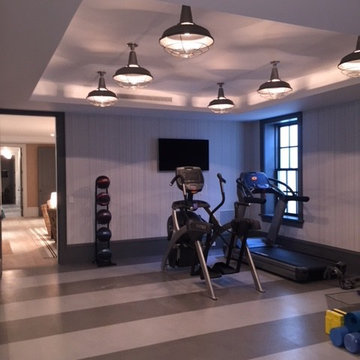952 Foto di palestre multiuso classiche
Filtra anche per:
Budget
Ordina per:Popolari oggi
121 - 140 di 952 foto

Ispirazione per una palestra multiuso tradizionale di medie dimensioni con pareti beige e pavimento in legno massello medio
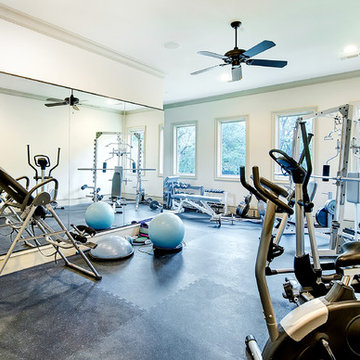
This is a showcase home by Larry Stewart Custom Homes. We are proud to highlight this Tudor style luxury estate situated in Southlake TX.
Ispirazione per un'ampia palestra multiuso tradizionale con pareti bianche e pavimento grigio
Ispirazione per un'ampia palestra multiuso tradizionale con pareti bianche e pavimento grigio
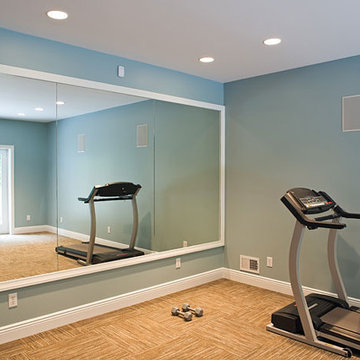
Tom Eells
Immagine di una palestra multiuso chic di medie dimensioni con pareti blu e moquette
Immagine di una palestra multiuso chic di medie dimensioni con pareti blu e moquette
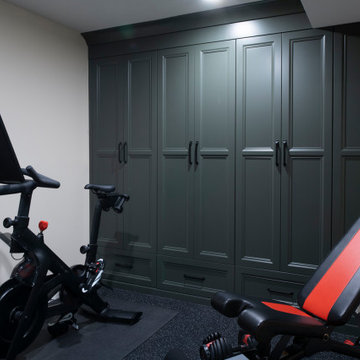
Moody floor to ceiling cabinetry provide ample storage in this small home gym for items like towels, bands, and even small weights.
Ispirazione per una piccola palestra multiuso chic con pareti beige e pavimento nero
Ispirazione per una piccola palestra multiuso chic con pareti beige e pavimento nero

Immagine di una palestra multiuso classica con pareti beige, parquet scuro e pavimento marrone
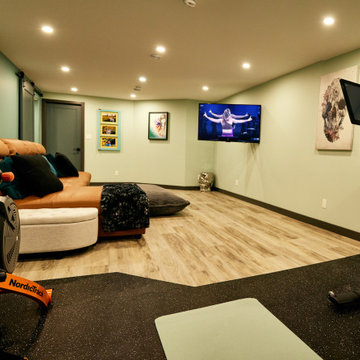
Immagine di una palestra multiuso tradizionale di medie dimensioni con pareti verdi, pavimento in vinile e pavimento grigio
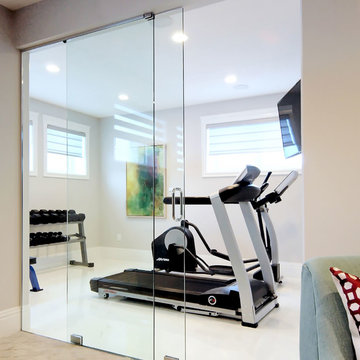
Stonebuilt was thrilled to build Grande Prairie's 2016 Rotary Dream Home. This home is an elegantly styled, fully developed bungalow featuring a barrel vaulted ceiling, stunning central staircase, grand master suite, and a sports lounge and bar downstairs - all built and finished with Stonerbuilt’s first class craftsmanship.
Robyn Salyers Photography
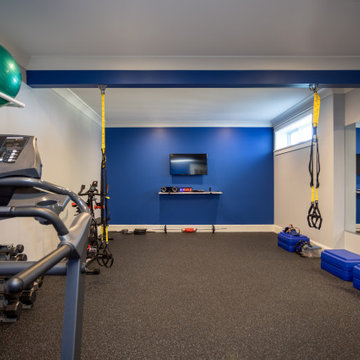
Our clients were relocating from the upper peninsula to the lower peninsula and wanted to design a retirement home on their Lake Michigan property. The topography of their lot allowed for a walk out basement which is practically unheard of with how close they are to the water. Their view is fantastic, and the goal was of course to take advantage of the view from all three levels. The positioning of the windows on the main and upper levels is such that you feel as if you are on a boat, water as far as the eye can see. They were striving for a Hamptons / Coastal, casual, architectural style. The finished product is just over 6,200 square feet and includes 2 master suites, 2 guest bedrooms, 5 bathrooms, sunroom, home bar, home gym, dedicated seasonal gear / equipment storage, table tennis game room, sauna, and bonus room above the attached garage. All the exterior finishes are low maintenance, vinyl, and composite materials to withstand the blowing sands from the Lake Michigan shoreline.

Custom home gym Reunion Resort Kissimmee FL by Landmark Custom Builder & Remodeling
Esempio di una piccola palestra multiuso tradizionale con pareti beige, pavimento in gres porcellanato e pavimento marrone
Esempio di una piccola palestra multiuso tradizionale con pareti beige, pavimento in gres porcellanato e pavimento marrone
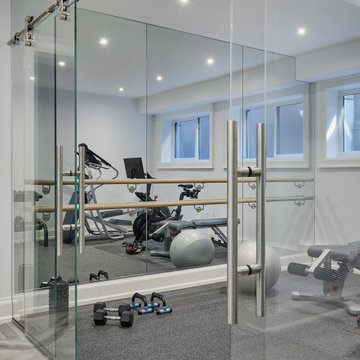
Idee per una palestra multiuso chic con pareti bianche e pavimento grigio
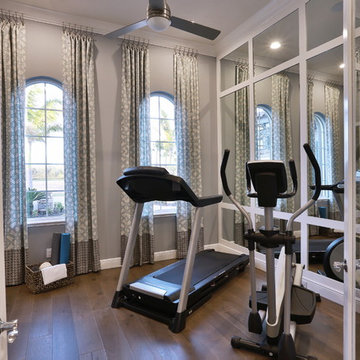
Everett Dennison | SRQ 360
Immagine di una piccola palestra multiuso tradizionale con pareti grigie, pavimento in legno massello medio e pavimento marrone
Immagine di una piccola palestra multiuso tradizionale con pareti grigie, pavimento in legno massello medio e pavimento marrone
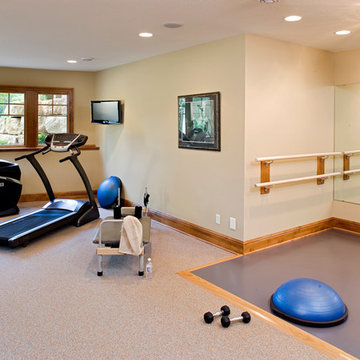
Builder: Pillar Homes
www.pillarhomes.com
Immagine di una palestra multiuso tradizionale con pareti beige
Immagine di una palestra multiuso tradizionale con pareti beige

Modern Landscape Design, Indianapolis, Butler-Tarkington Neighborhood - Hara Design LLC (designer) - HAUS Architecture + WERK | Building Modern - Construction Managers - Architect Custom Builders
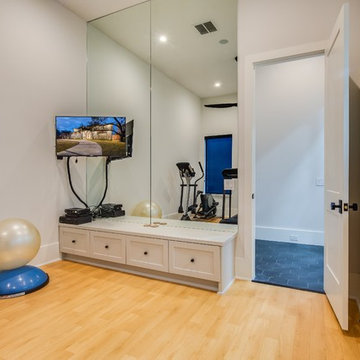
A clean, transitional home design. This home focuses on ample and open living spaces for the family, as well as impressive areas for hosting family and friends. The quality of materials chosen, combined with simple and understated lines throughout, creates a perfect canvas for this family’s life. Contrasting whites, blacks, and greys create a dramatic backdrop for an active and loving lifestyle.
952 Foto di palestre multiuso classiche
7
