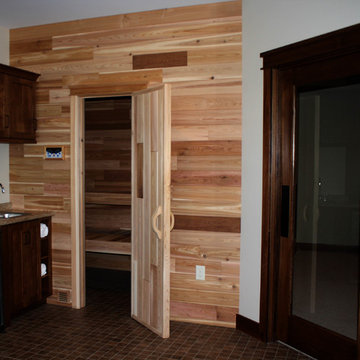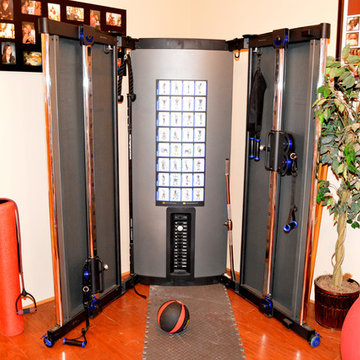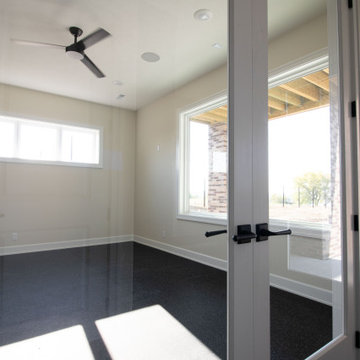56 Foto di palestre multiuso american style
Filtra anche per:
Budget
Ordina per:Popolari oggi
21 - 40 di 56 foto
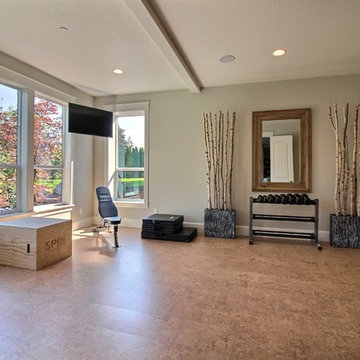
Paint Colors by Sherwin Williams
Interior Body Color : Agreeable Gray SW 7029
Interior Trim Color : Northwood Cabinets’ Eggshell
Flooring & Tile Supplied by Macadam Floor & Design
Flooring by US Floors
Flooring Product : Natural Cork in Traditional Plank
Windows by Milgard Windows & Doors
Product : StyleLine Series Windows
Supplied by Troyco
Interior Design by Creative Interiors & Design
Lighting by Globe Lighting / Destination Lighting
Doors by Western Pacific Building Materials
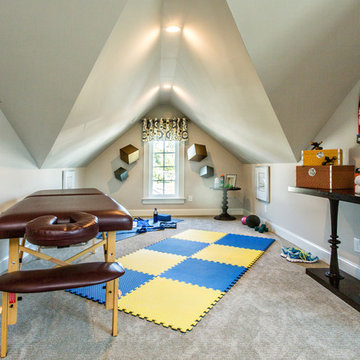
Images in Light
Immagine di una piccola palestra multiuso stile americano con pareti grigie e moquette
Immagine di una piccola palestra multiuso stile americano con pareti grigie e moquette
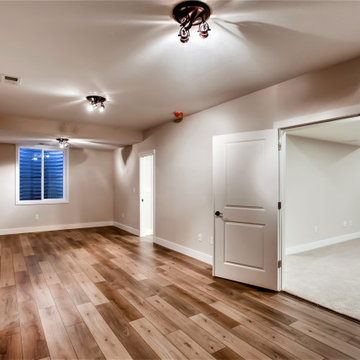
Esempio di una grande palestra multiuso stile americano con pareti beige, pavimento in vinile e pavimento marrone
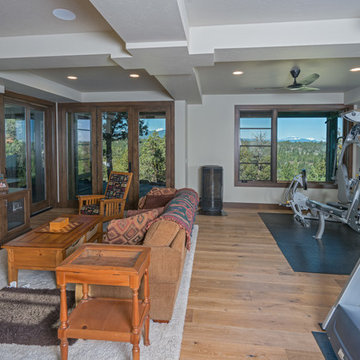
The exercise/rec room is on the lower level of the home and just adjacent to the swim against current pool
The bar area is just off to the left making this a great place to work out or just hang out.
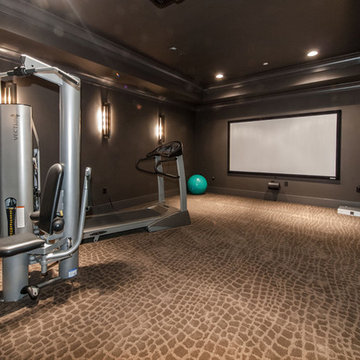
Ispirazione per una grande palestra multiuso stile americano con pareti marroni, moquette e pavimento marrone
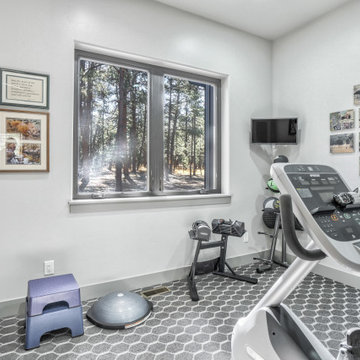
Idee per una grande palestra multiuso stile americano con pareti grigie, moquette e pavimento grigio
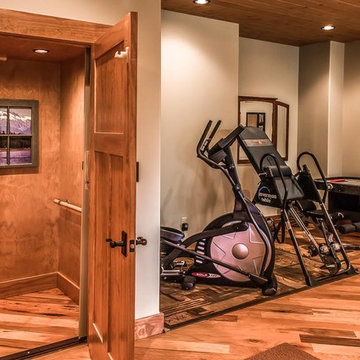
This one-story post-and-beam constructed home features rustic wood accents throughout, two kitchen islands, an elevator, a fireplace in the bedroom, a walk-out basement the includes a large game room, office, family living area, and more. Out back are expansive multiple decks, a screened porch, and a full outdoor kitchen with fireplace on the lower level. Plenty of parking, with both an attached, 3-car garage and a separate 2-car garage with additional carport. The clients wanted to keep the mountain feel, and had us install a large water feature in front, opposite the front entry.
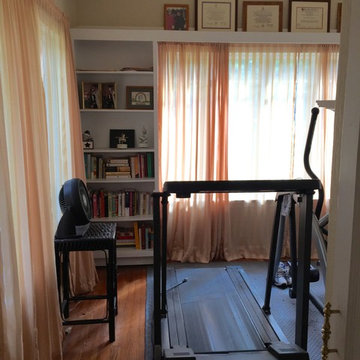
Gayle M. Gruenberg, CPO-CD
Foto di una palestra multiuso american style di medie dimensioni con pareti beige, pavimento in legno massello medio e pavimento marrone
Foto di una palestra multiuso american style di medie dimensioni con pareti beige, pavimento in legno massello medio e pavimento marrone
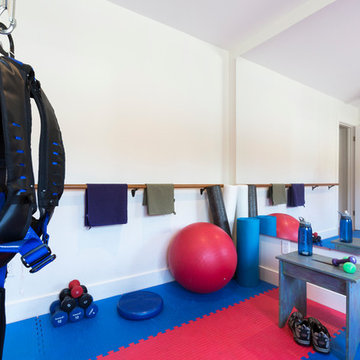
Ramona d'Viola - ilumus photography & marketing
Immagine di una palestra multiuso stile americano di medie dimensioni con pareti bianche e pavimento in sughero
Immagine di una palestra multiuso stile americano di medie dimensioni con pareti bianche e pavimento in sughero
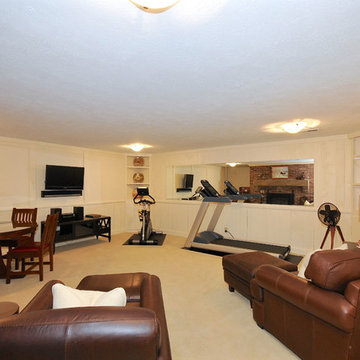
Ispirazione per una grande palestra multiuso stile americano con pareti bianche e moquette
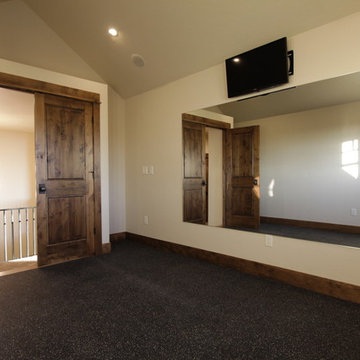
Home Gym with rubber flooring
Immagine di una grande palestra multiuso american style
Immagine di una grande palestra multiuso american style
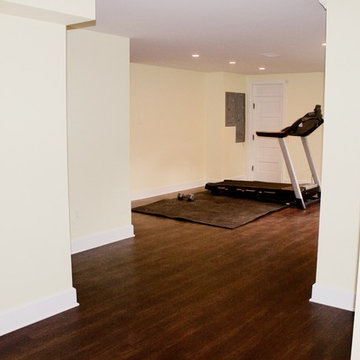
Ispirazione per una palestra multiuso american style di medie dimensioni con pareti beige e parquet scuro
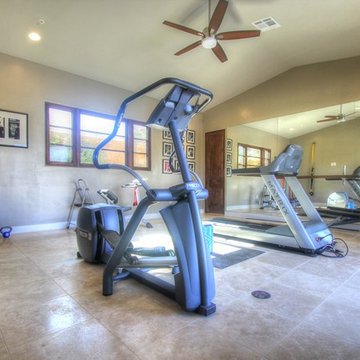
Immagine di una palestra multiuso american style di medie dimensioni con pareti beige, pavimento in linoleum e pavimento beige
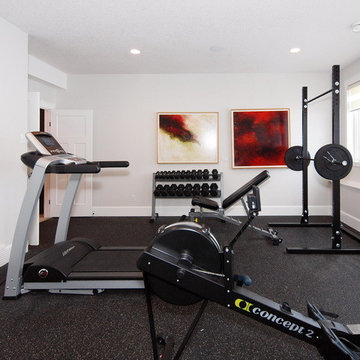
Foto di una palestra multiuso stile americano di medie dimensioni con pareti grigie
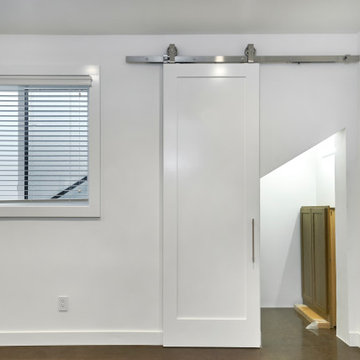
The sliding barn door leads to a storage area, cleverly taking advantage of the space beneath the exterior staircase. Polished concrete flooring stays cool and is easy to clean.
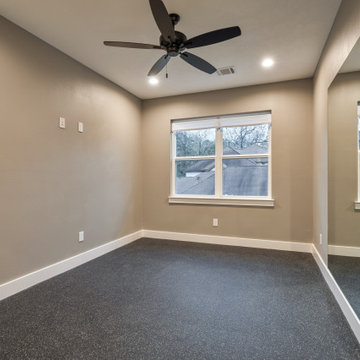
Idee per una palestra multiuso american style di medie dimensioni con pareti beige e pavimento nero
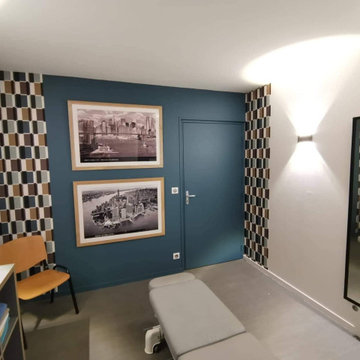
Conseil en décoration et aménagement d'une salle de soin chez un kinésithérapeute. Création d'un "sas" mettant à distance la porte. Un bleu profond habille le mur et la porte et un papier peint hyper graphique au style rétro apporte fantaisie et chaleur.
Une belle harmonie de bleus, et bruns clairs viennent réchauffer le sol gris.
56 Foto di palestre multiuso american style
2
