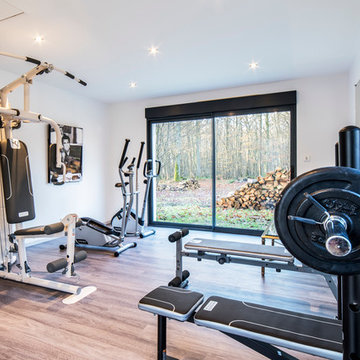128 Foto di palestre in casa moderne con parquet chiaro
Filtra anche per:
Budget
Ordina per:Popolari oggi
21 - 40 di 128 foto
1 di 3
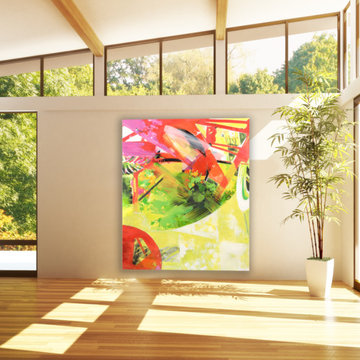
An oversized abstract painting assures that this home yoga studio always heats the Ch’i. Like the expansive windows, the art brings the outside in. Its warm yellow, red, green, and pink strokes inspire a deeper practice with their continuous motion.
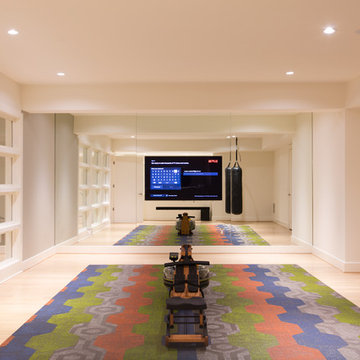
The home gym attached to the family room allows for yoga or rowing or boxing, for now. A mirrored wall and a flat screen monitor provides instructions for the workout, when needed, or a visual escape while rowing.
Photography: Geoffrey Hodgdon
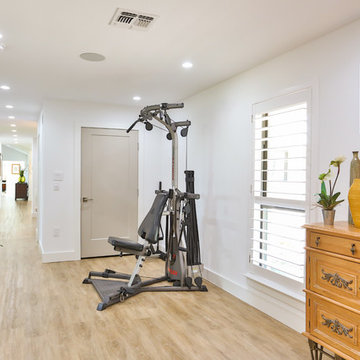
Hill Country Real Estate Photography
Esempio di una piccola palestra multiuso minimalista con pareti bianche e parquet chiaro
Esempio di una piccola palestra multiuso minimalista con pareti bianche e parquet chiaro
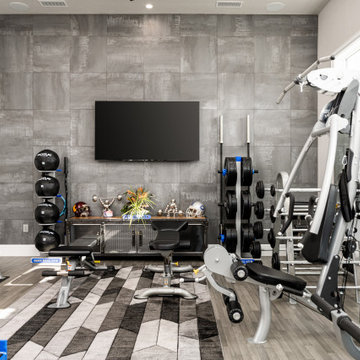
We love this home gym featuring recessed lighting, a soundproof wall, and engineered wood flooring.
Ispirazione per un'ampia sala pesi minimalista con pareti marroni, parquet chiaro, pavimento marrone e soffitto a cassettoni
Ispirazione per un'ampia sala pesi minimalista con pareti marroni, parquet chiaro, pavimento marrone e soffitto a cassettoni
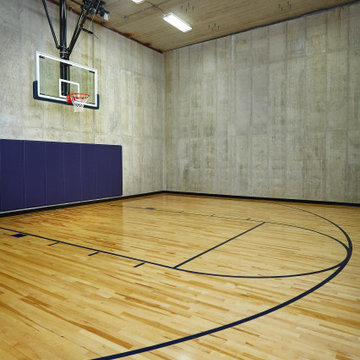
An indoor basketball court is a highlight of this home
Photo by Ashley Avila Photography
Idee per un ampio campo sportivo coperto minimalista con pareti grigie e parquet chiaro
Idee per un ampio campo sportivo coperto minimalista con pareti grigie e parquet chiaro
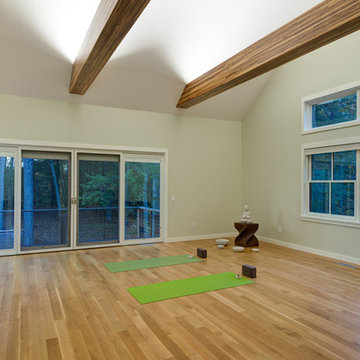
yoga room with a valley view and radiant heat under quarter sawn white oak floor
Foto di un grande studio yoga minimalista con pareti grigie e parquet chiaro
Foto di un grande studio yoga minimalista con pareti grigie e parquet chiaro
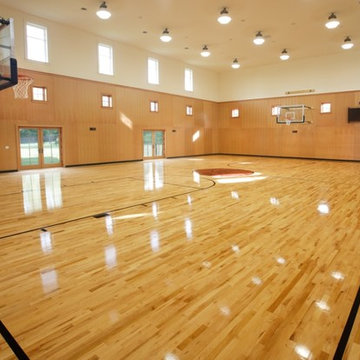
This beautifully custom designed, 25,000 square foot home is one of a kind and built by Bonacio Construction. Included are rich cherry built-ins along with coffered ceilings and wrapped beams, custom hardwood floors, marble flooring and custom concrete countertops. This project included a bowling alley, sauna, exercise room, gymnasium as well as both indoor & outdoor pools.
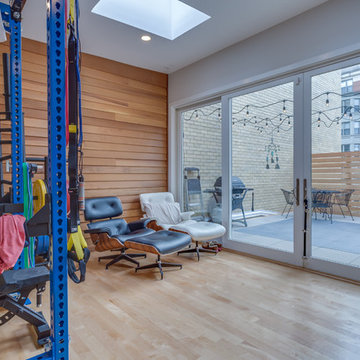
Expanding the narrow 30 square foot balcony on the upper level to a full floor allowed us to create a 300 square foot gym. We closed off the opening to the kitchen below. The floor framing is extra strong, specifically to carry the weight of the clients’ weights and exercise apparatus. We also used sound insulation to minimize sound transmission. We built walls at the top of the stairway to prevent sound transmission, but in order not to lose natural light transmission, we installed 3 glass openings that are fitted with LED lights. This allows light from the new sliding door to flow down to the lower floor. The entry door to the gym is a frosted glass pocket door. We replaced existing door/transom and two double-hung windows with an expansive, almost 16-foot, double sliding door, allowing for almost 8-foot opening to the outside. These larger doors allow in a lot of light and provide better access to the deck for entertaining. The cedar siding on the interior gym wall echoes the cedar deck fence.
HDBros
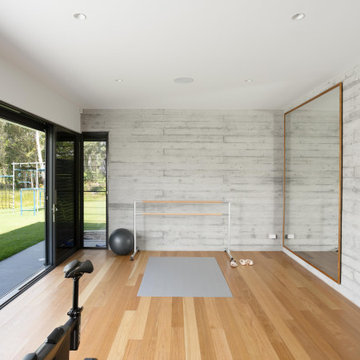
The gym is situated downstairs, tucked into the slope of the site and opens out towards the lake. It doubles as a dance studio.
Foto di una palestra in casa moderna con parquet chiaro
Foto di una palestra in casa moderna con parquet chiaro
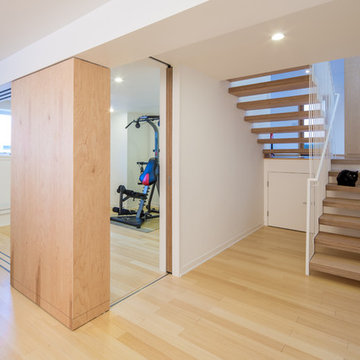
View from remodeled basement family room toward new stair and existing kitchen beyond. New bamboo floors were added to match existing floors on the upper two floors of this split level home. Rolling wall panels and a full height pocket door were created so that the exercise room could be closed off from the seating area of the family room (the panels and door are shown in the open positions).
Brandon Stengel – www.farmkidstudios.com
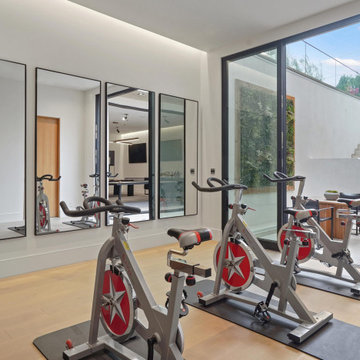
A Basement Home Gym with floor to ceiling sliding glass doors open on to a light filled outdoor patio.
Foto di una palestra multiuso moderna di medie dimensioni con pareti bianche, parquet chiaro e pavimento marrone
Foto di una palestra multiuso moderna di medie dimensioni con pareti bianche, parquet chiaro e pavimento marrone
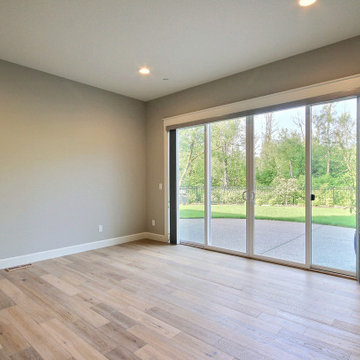
This Modern Multi-Level Home Boasts Master & Guest Suites on The Main Level + Den + Entertainment Room + Exercise Room with 2 Suites Upstairs as Well as Blended Indoor/Outdoor Living with 14ft Tall Coffered Box Beam Ceilings!
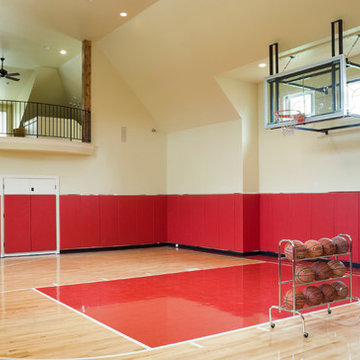
Bob Greenspan photography
Ispirazione per un'ampia palestra in casa minimalista con pareti beige e parquet chiaro
Ispirazione per un'ampia palestra in casa minimalista con pareti beige e parquet chiaro
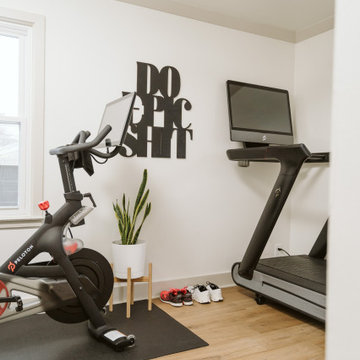
Ispirazione per una piccola palestra multiuso minimalista con pareti bianche, parquet chiaro e pavimento marrone
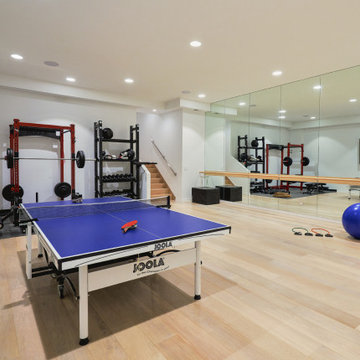
The home gym and recreation room
Esempio di un'ampia palestra multiuso minimalista con pareti bianche e parquet chiaro
Esempio di un'ampia palestra multiuso minimalista con pareti bianche e parquet chiaro
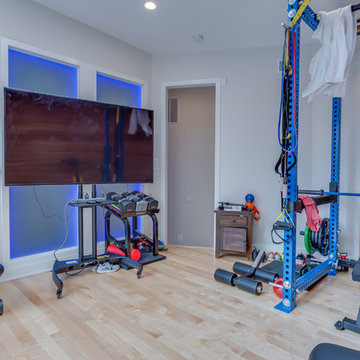
Expanding the narrow 30 square foot balcony on the upper level to a full floor allowed us to create a 300 square foot gym. We closed off the opening to the kitchen below. The floor framing is extra strong, specifically to carry the weight of the clients’ weights and exercise apparatus. We also used sound insulation to minimize sound transmission. We built walls at the top of the stairway to prevent sound transmission, but in order not to lose natural light transmission, we installed 3 glass openings that are fitted with LED lights. This allows light from the new sliding door to flow down to the lower floor. The entry door to the gym is a frosted glass pocket door. We replaced existing door/transom and two double-hung windows with an expansive, almost 16-foot, double sliding door, allowing for almost 8-foot opening to the outside. These larger doors allow in a lot of light and provide better access to the deck for entertaining. The cedar siding on the interior gym wall echoes the cedar deck fence.
HDBros
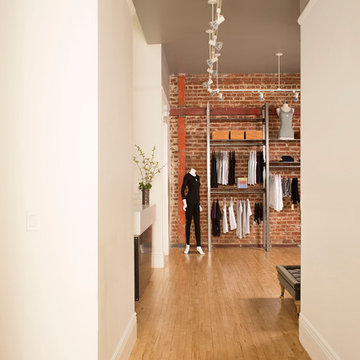
On a second story of a storefront in the vibrant neighborhood of Lakeshore Avenue, this studio is a series of surprises. The richness of existing brick walls is contrasted by bright, naturally lit surfaces. Raw steel elements mix with textured wall surfaces, detailed molding and modern fixtures. What was once a maze of halls and small rooms is now a well-organized flow of studio and changing spaces punctuated by large (immense) skylights and windows.
Architecture by Tierney Conner Design Studio
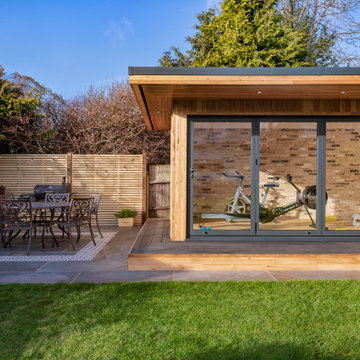
Ispirazione per una palestra multiuso moderna di medie dimensioni con parquet chiaro e pavimento marrone
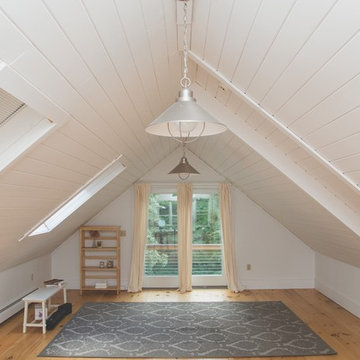
Foto di uno studio yoga minimalista di medie dimensioni con pareti bianche e parquet chiaro
128 Foto di palestre in casa moderne con parquet chiaro
2
