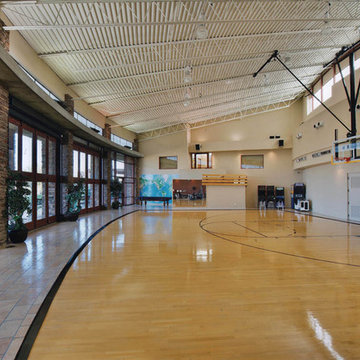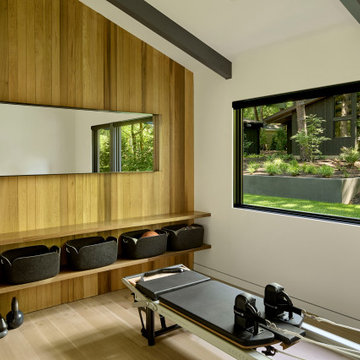130 Foto di palestre in casa moderne con parquet chiaro
Filtra anche per:
Budget
Ordina per:Popolari oggi
1 - 20 di 130 foto
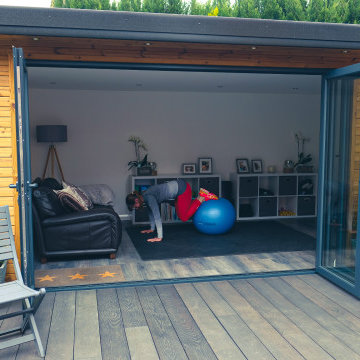
A fully bespoke Garden Room Home Gym for a family in Banbury. The room is used as a home studio for a personal trainer and also doubles up as a home office and lounge.
The room features Air conditions and was fully bespoke to fit the unique location. The Room was complimented with Millboard Decking which connected the room to the main house.
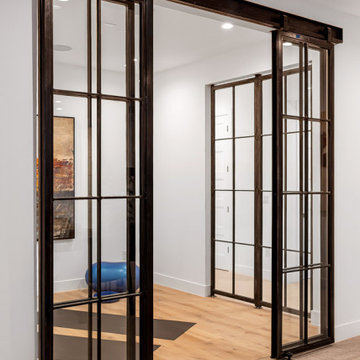
Ispirazione per un grande studio yoga minimalista con pareti bianche, parquet chiaro e pavimento marrone
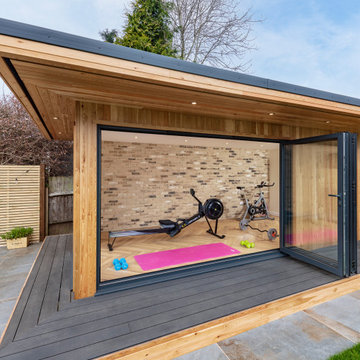
Idee per una palestra multiuso minimalista di medie dimensioni con parquet chiaro e pavimento marrone

Idee per una grande palestra in casa minimalista con pareti bianche, parquet chiaro e pavimento marrone
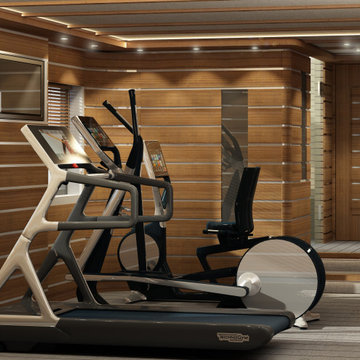
Idee per una palestra multiuso moderna di medie dimensioni con pareti marroni, parquet chiaro e pavimento grigio
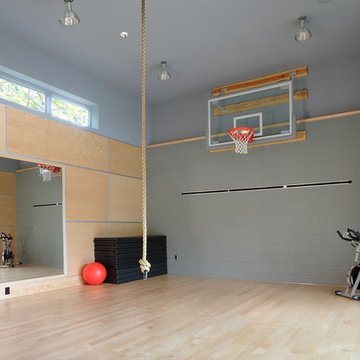
Ispirazione per un grande campo sportivo coperto moderno con pareti grigie e parquet chiaro
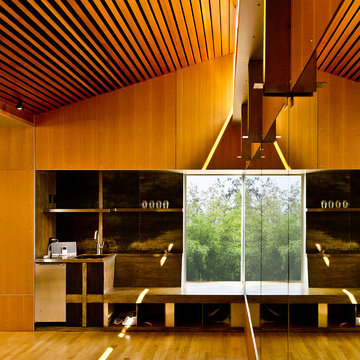
The natural color of the Douglas Fir panels is accentuated by the abundance of natural light washing the space. Photo: Andrew Ryznar
Ispirazione per una palestra in casa minimalista con parquet chiaro
Ispirazione per una palestra in casa minimalista con parquet chiaro
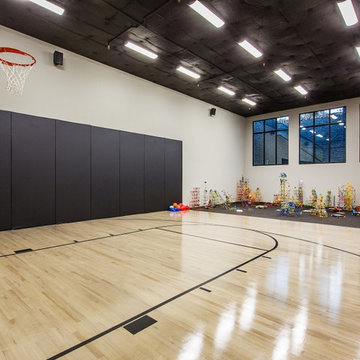
Idee per una grande palestra in casa moderna con pareti bianche e parquet chiaro
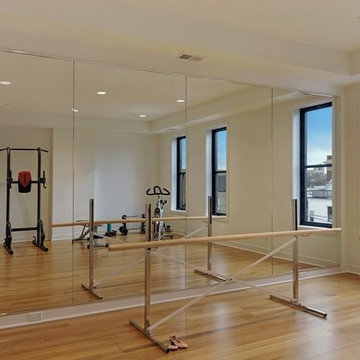
VHT Photography
Foto di una palestra multiuso moderna di medie dimensioni con pareti bianche e parquet chiaro
Foto di una palestra multiuso moderna di medie dimensioni con pareti bianche e parquet chiaro
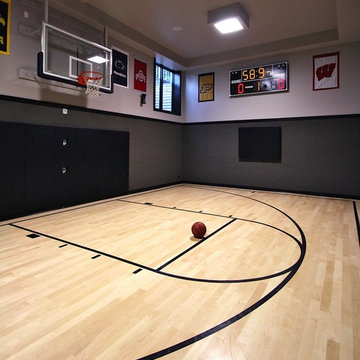
Immagine di un grande campo sportivo coperto minimalista con pareti grigie, parquet chiaro e pavimento beige
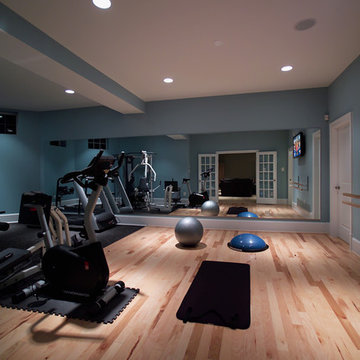
Beautiful exercise space and dance studio. Dance studio includes custom made barre and sprung floor. Rubber exercising flooring in the gynamsium. All design work by Mark Hendricks, Rule4 Building Group in house professional home designer. Entire contract work and painting by Rule4 Building Group, managed by Brent Hanauer, Senior Project Manager. Photos by Yerko H. Pallominy, ProArch Photograhy.
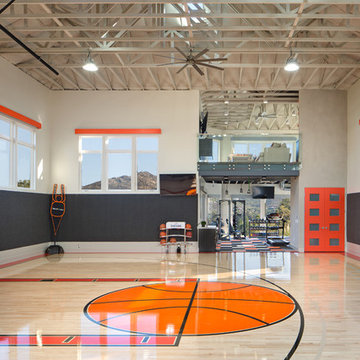
Jim Brady
Ispirazione per un grande campo sportivo coperto moderno con pareti multicolore e parquet chiaro
Ispirazione per un grande campo sportivo coperto moderno con pareti multicolore e parquet chiaro
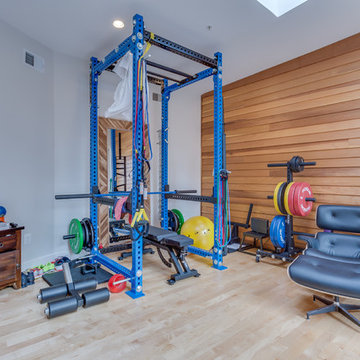
Expanding the narrow 30 square foot balcony on the upper level to a full floor allowed us to create a 300 square foot gym. We closed off the opening to the kitchen below. The floor framing is extra strong, specifically to carry the weight of the clients’ weights and exercise apparatus. We also used sound insulation to minimize sound transmission. We built walls at the top of the stairway to prevent sound transmission, but in order not to lose natural light transmission, we installed 3 glass openings that are fitted with LED lights. This allows light from the new sliding door to flow down to the lower floor. The entry door to the gym is a frosted glass pocket door. We replaced existing door/transom and two double-hung windows with an expansive, almost 16-foot, double sliding door, allowing for almost 8-foot opening to the outside. These larger doors allow in a lot of light and provide better access to the deck for entertaining. The cedar siding on the interior gym wall echoes the cedar deck fence.
HDBros
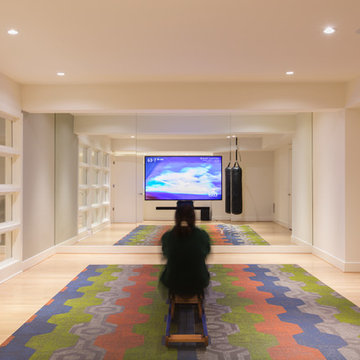
The home gym attached to the family room allows for yoga or rowing or boxing, for now. A mirrored wall and a flat screen monitor provides instructions for the workout, when needed, or a visual escape while rowing.
Photography: Geoffrey Hodgdon
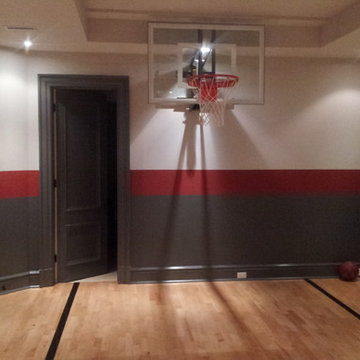
Hardwood gym floor
Tempered glass wall mounted basketball goal
Total Sport Solutions Inc.
Idee per un campo sportivo coperto minimalista di medie dimensioni con pareti multicolore e parquet chiaro
Idee per un campo sportivo coperto minimalista di medie dimensioni con pareti multicolore e parquet chiaro
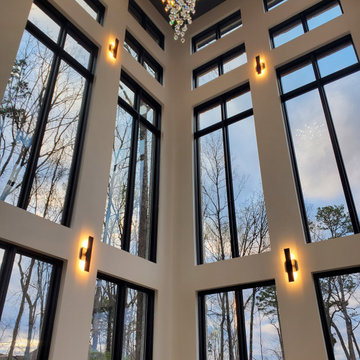
Heavenly!!
Foto di un'ampia sala pesi minimalista con pareti bianche e parquet chiaro
Foto di un'ampia sala pesi minimalista con pareti bianche e parquet chiaro
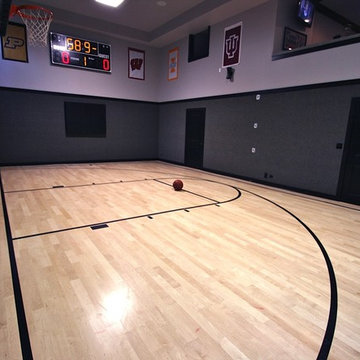
Foto di un grande campo sportivo coperto minimalista con pareti grigie e parquet chiaro
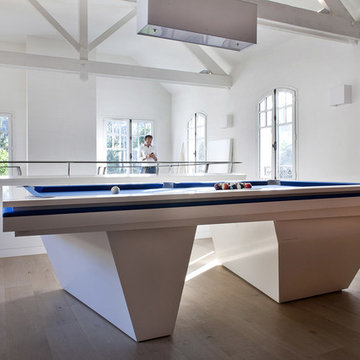
Olivier Chabaud
Idee per una palestra in casa moderna con pareti bianche, parquet chiaro, pavimento beige e travi a vista
Idee per una palestra in casa moderna con pareti bianche, parquet chiaro, pavimento beige e travi a vista
130 Foto di palestre in casa moderne con parquet chiaro
1
