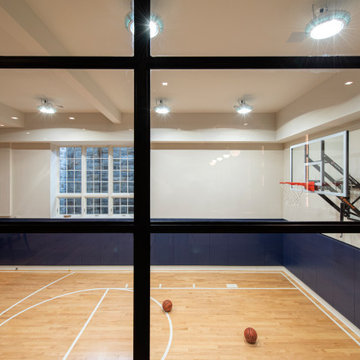295 Foto di palestre in casa marroni con parquet chiaro
Filtra anche per:
Budget
Ordina per:Popolari oggi
101 - 120 di 295 foto
1 di 3
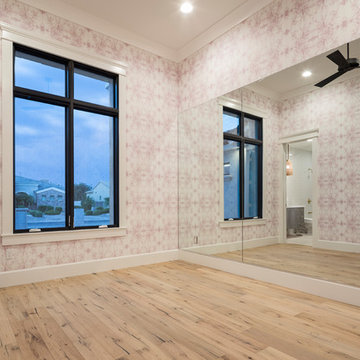
High Res Media
Immagine di una grande palestra multiuso chic con pareti rosa, parquet chiaro e pavimento beige
Immagine di una grande palestra multiuso chic con pareti rosa, parquet chiaro e pavimento beige
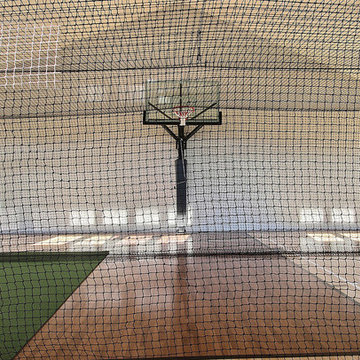
Inspired by the majesty of the Northern Lights and this family's everlasting love for Disney, this home plays host to enlighteningly open vistas and playful activity. Like its namesake, the beloved Sleeping Beauty, this home embodies family, fantasy and adventure in their truest form. Visions are seldom what they seem, but this home did begin 'Once Upon a Dream'. Welcome, to The Aurora.
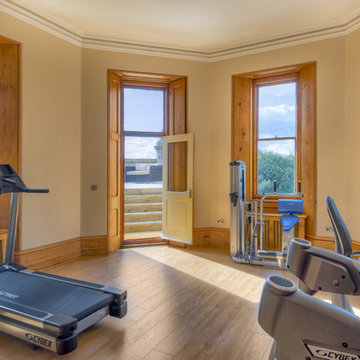
A place to get fit, leading onto a roof terrace, Colin Cadle Photography, Photo Styling Jan Cadle
Esempio di una palestra multiuso di medie dimensioni con pareti beige, parquet chiaro e pavimento beige
Esempio di una palestra multiuso di medie dimensioni con pareti beige, parquet chiaro e pavimento beige
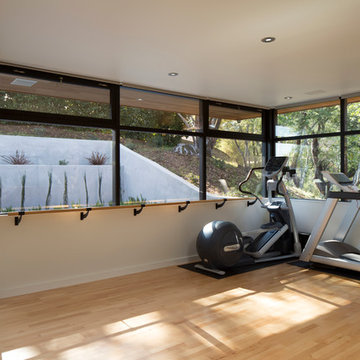
In the hills of San Anselmo in Marin County, this 5,000 square foot existing multi-story home was enlarged to 6,000 square feet with a new dance studio addition with new master bedroom suite and sitting room for evening entertainment and morning coffee. Sited on a steep hillside one acre lot, the back yard was unusable. New concrete retaining walls and planters were designed to create outdoor play and lounging areas with stairs that cascade down the hill forming a wrap-around walkway. The goal was to make the new addition integrate the disparate design elements of the house and calm it down visually. The scope was not to change everything, just the rear façade and some of the side facades.
The new addition is a long rectangular space inserted into the rear of the building with new up-swooping roof that ties everything together. Clad in red cedar, the exterior reflects the relaxed nature of the one acre wooded hillside site. Fleetwood windows and wood patterned tile complete the exterior color material palate.
The sitting room overlooks a new patio area off of the children’s playroom and features a butt glazed corner window providing views filtered through a grove of bay laurel trees. Inside is a television viewing area with wetbar off to the side that can be closed off with a concealed pocket door to the master bedroom. The bedroom was situated to take advantage of these views of the rear yard and the bed faces a stone tile wall with recessed skylight above. The master bath, a driving force for the project, is large enough to allow both of them to occupy and use at the same time.
The new dance studio and gym was inspired for their two daughters and has become a facility for the whole family. All glass, mirrors and space with cushioned wood sports flooring, views to the new level outdoor area and tree covered side yard make for a dramatic turnaround for a home with little play or usable outdoor space previously.
Photo Credit: Paul Dyer Photography.
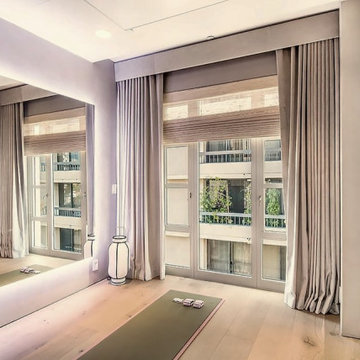
Ispirazione per un piccolo studio yoga minimal con pareti beige e parquet chiaro
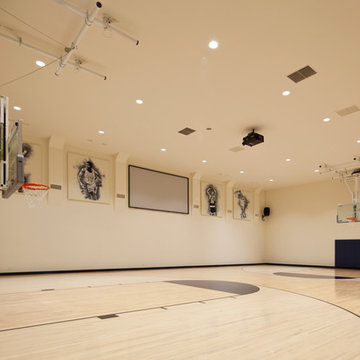
Luxe Magazine
Idee per un ampio campo sportivo coperto design con pareti beige, parquet chiaro e pavimento beige
Idee per un ampio campo sportivo coperto design con pareti beige, parquet chiaro e pavimento beige
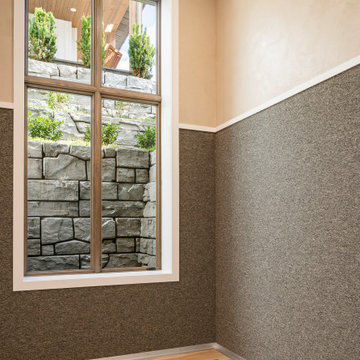
Ispirazione per un ampio campo sportivo coperto country con pareti beige, parquet chiaro e pavimento beige
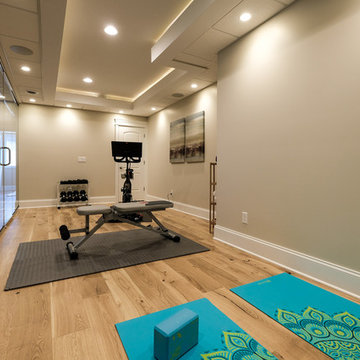
Colleen Gahry-Robb, Interior Designer / Ethan Allen, Auburn Hills, MI
Foto di uno studio yoga minimal con pareti grigie, parquet chiaro e pavimento beige
Foto di uno studio yoga minimal con pareti grigie, parquet chiaro e pavimento beige
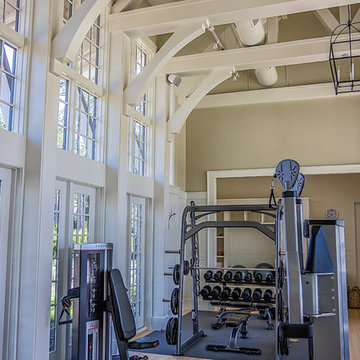
Indoor Bracket Mount HIFI Speakers
Esempio di una grande sala pesi contemporanea con pareti beige, parquet chiaro e pavimento marrone
Esempio di una grande sala pesi contemporanea con pareti beige, parquet chiaro e pavimento marrone
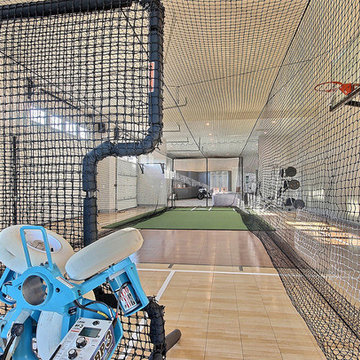
Inspired by the majesty of the Northern Lights and this family's everlasting love for Disney, this home plays host to enlighteningly open vistas and playful activity. Like its namesake, the beloved Sleeping Beauty, this home embodies family, fantasy and adventure in their truest form. Visions are seldom what they seem, but this home did begin 'Once Upon a Dream'. Welcome, to The Aurora.
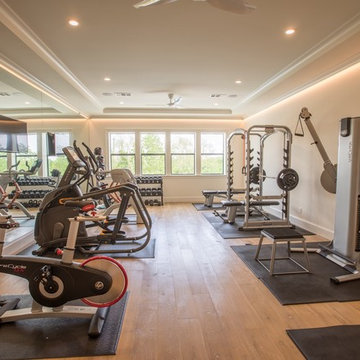
Immagine di una grande sala pesi con pareti beige, parquet chiaro e pavimento marrone
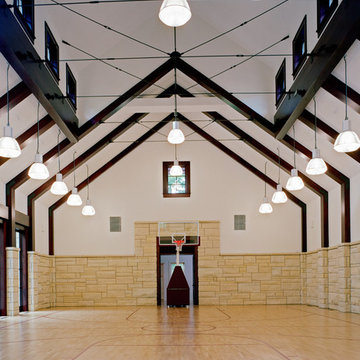
The indoor gym and basketball court allows for active living year round. The wood ceiling trusses, and industrial lighting and cables provide the perfect combination of industrial and contemporary.
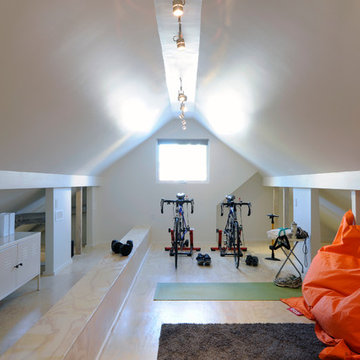
This beautiful 1940's Bungalow was consciously renovated to respect the architectural style of the neighborhood. This home gym was featured in The Ottawa Magazine: Modern Love - Interior Design Issue. Click the link below to check out what the design community is saying about this modern love.
http://www.ottawamagazine.com/homes-gardens/2012/04/05/a-house-we-love-after-moving-into-a-1940s-bungalow-a-design-savvy-couple-commits-to-a-creative-reno/#more-27808
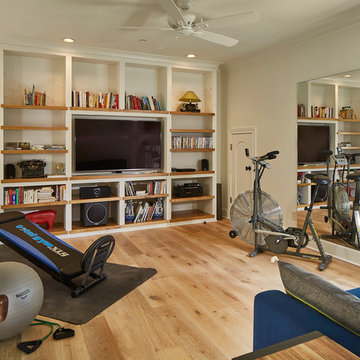
Converted media room to an exercise / sitting room
Esempio di una palestra multiuso tradizionale di medie dimensioni con pareti bianche, parquet chiaro e pavimento beige
Esempio di una palestra multiuso tradizionale di medie dimensioni con pareti bianche, parquet chiaro e pavimento beige
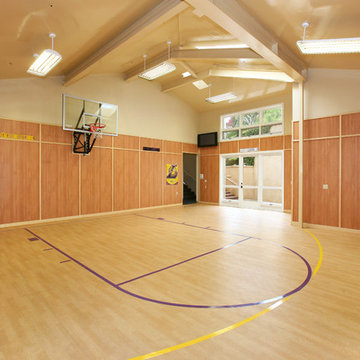
Vincent Ivicevic
Idee per un ampio campo sportivo coperto contemporaneo con pareti beige e parquet chiaro
Idee per un ampio campo sportivo coperto contemporaneo con pareti beige e parquet chiaro
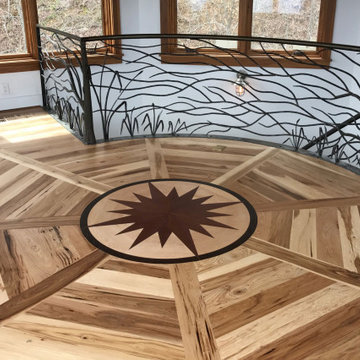
Experience the serenity of long-range mountain views and 360 degrees of windows in special home gym and yoga room. Situated to feel like you're at the top of the mountain.
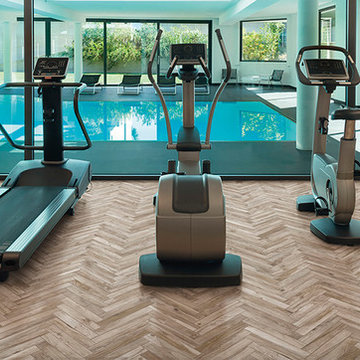
A modern gym featuring our new Living series in a herringbone pattern, featuring a glazed porcelain in a wood effect look available in realistic wood tone colours.
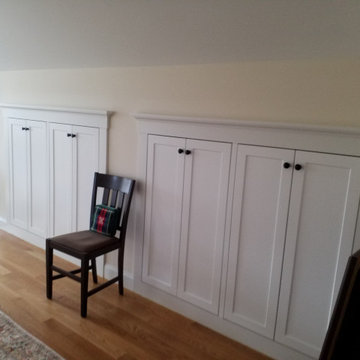
Custom designed and built storage compartments with custom doors, trim and decorative moulding.
Ispirazione per una piccola palestra multiuso chic con pareti beige, parquet chiaro e pavimento beige
Ispirazione per una piccola palestra multiuso chic con pareti beige, parquet chiaro e pavimento beige
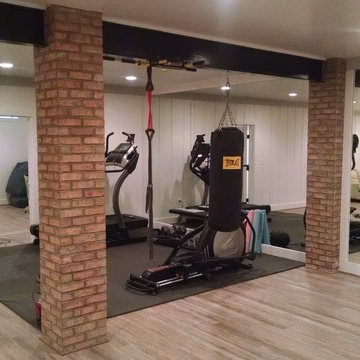
Fitness area with mirrors on the wall
Foto di una palestra multiuso tradizionale di medie dimensioni con pareti bianche, parquet chiaro e pavimento beige
Foto di una palestra multiuso tradizionale di medie dimensioni con pareti bianche, parquet chiaro e pavimento beige
295 Foto di palestre in casa marroni con parquet chiaro
6
