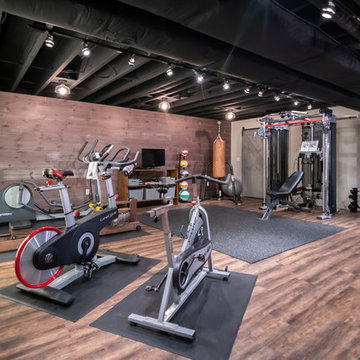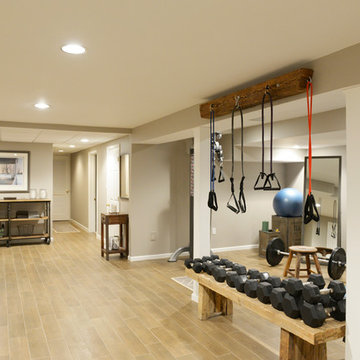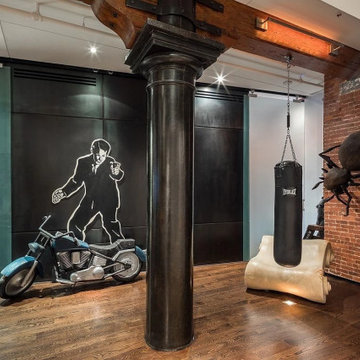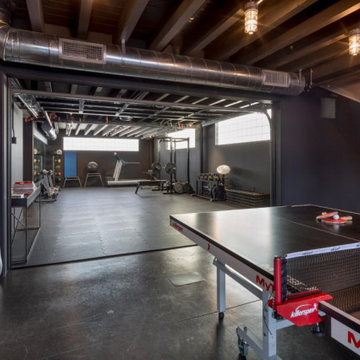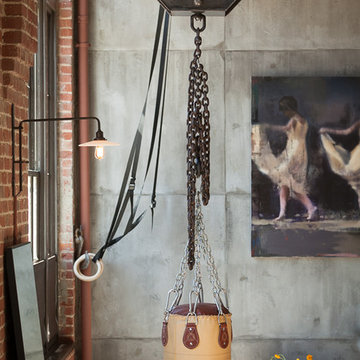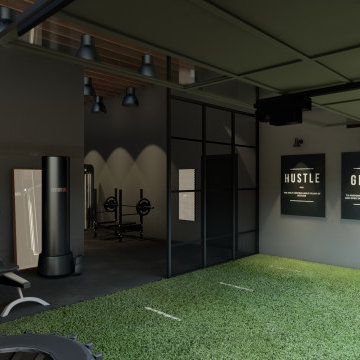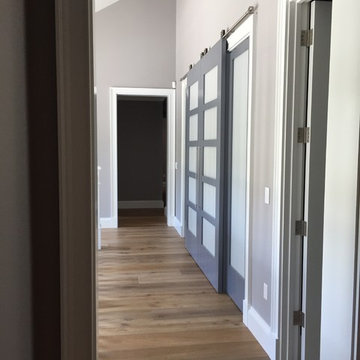573 Foto di palestre in casa industriali
Filtra anche per:
Budget
Ordina per:Popolari oggi
1 - 20 di 573 foto
1 di 2

This lovely, contemporary lakeside home underwent a major renovation that also involved a two-story addition. Every room’s design takes full advantage of the stunning lake view. Second-floor changes include all new flooring from Urban Floor in a workout room / home gym with sauna hidden behind a sliding metal door. The sauna is by Jacuzzi - Clearlight Sanctuary model - Italian inspired design with full infrared spectrum, ergonomic bench, and digital controls.

Ispirazione per una palestra multiuso industriale con pareti multicolore e pavimento grigio
Trova il professionista locale adatto per il tuo progetto
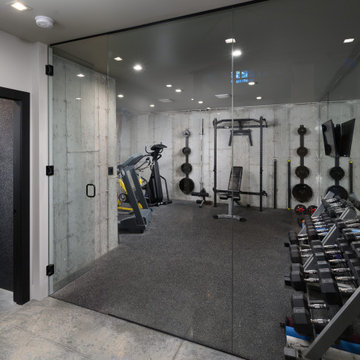
Foto di una palestra multiuso industriale con pareti grigie, moquette e pavimento grigio
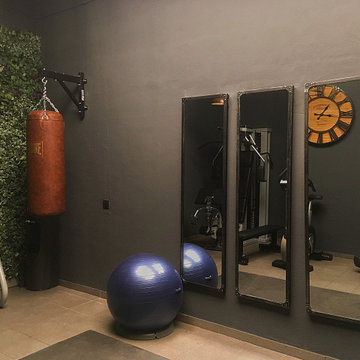
Conversión de un sótano dedicado a almacén a gimnasio professional de estilo industrial, mucho más agradable y chic. Trabajamos con un presupuesto reducido para intentar con lo mínimo hacer el máximo impacto. Para aumentar el nivel de luminosidad, necesario al pintar las paredes tan oscuras, optamos por colocar justo debajo del falso lucernario un gran tramo de espejos para reflejar al máximo la luz.
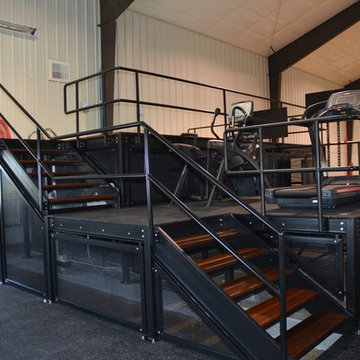
This home gym has everything you'd ever need for a complete workout. And when you're finished exercising, hit the court for a game of hoops. This SwimEx 1000 S swim spa pool is an above ground pool. The owners added metal skirting and a deck around the pool to house their exercise equipment. The beauty of SwimEx pool construction is that these swim spas are self-supporting. All you need is a level slab and you're good to go. Notice the different workout zones in this particular pool. There's a deep well for non-weight bearing exercises, a 99-speed water current on one side of the pool and an integrated treadmill. These smart owners know the benefits of running in the water. Now they are able to run both in and out of the water for ultimate cardio workouts.

Foto di una palestra multiuso industriale di medie dimensioni con pareti beige, pavimento con piastrelle in ceramica e pavimento multicolore
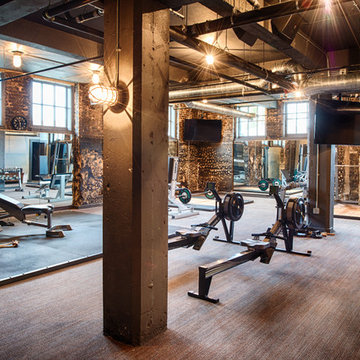
Scott Amundson Photography
Esempio di una palestra in casa industriale
Esempio di una palestra in casa industriale
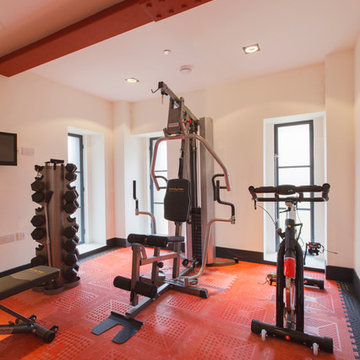
©joelantunes.co.uk
Ispirazione per una palestra in casa industriale con pareti bianche e pavimento rosso
Ispirazione per una palestra in casa industriale con pareti bianche e pavimento rosso
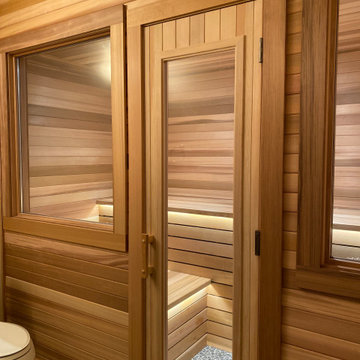
Home sauna glass door installation
Ispirazione per una palestra in casa industriale
Ispirazione per una palestra in casa industriale
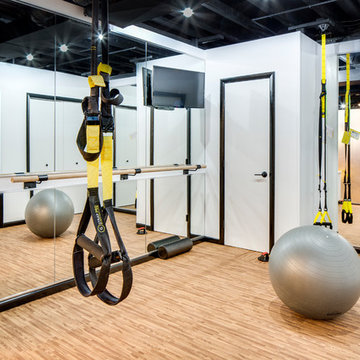
LUXUDIO
Foto di una piccola palestra multiuso industriale con pareti bianche e pavimento in sughero
Foto di una piccola palestra multiuso industriale con pareti bianche e pavimento in sughero
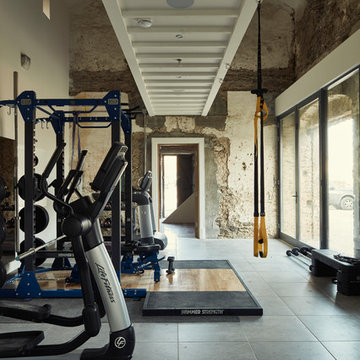
Philip Lauterbach
Foto di una palestra multiuso industriale con pareti multicolore e pavimento grigio
Foto di una palestra multiuso industriale con pareti multicolore e pavimento grigio
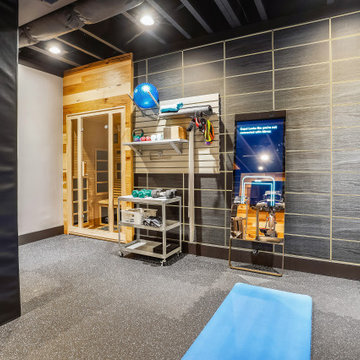
We are excited to share the grand reveal of this fantastic home gym remodel we recently completed. What started as an unfinished basement transformed into a state-of-the-art home gym featuring stunning design elements including hickory wood accents, dramatic charcoal and gold wallpaper, and exposed black ceilings. With all the equipment needed to create a commercial gym experience at home, we added a punching column, rubber flooring, dimmable LED lighting, a ceiling fan, and infrared sauna to relax in after the workout!
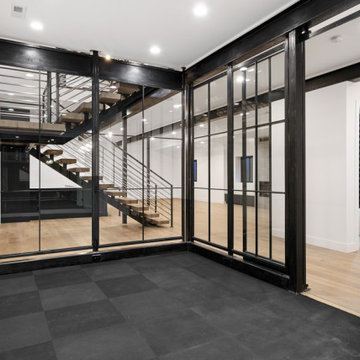
Immagine di una grande palestra multiuso industriale con pareti bianche e pavimento nero
573 Foto di palestre in casa industriali
1
