22 Foto di palestre in casa scandinave
Filtra anche per:
Budget
Ordina per:Popolari oggi
1 - 20 di 22 foto

Lower Level gym area features white oak walls, polished concrete floors, and large, black-framed windows - Scandinavian Modern Interior - Indianapolis, IN - Trader's Point - Architect: HAUS | Architecture For Modern Lifestyles - Construction Manager: WERK | Building Modern - Christopher Short + Paul Reynolds - Photo: HAUS | Architecture
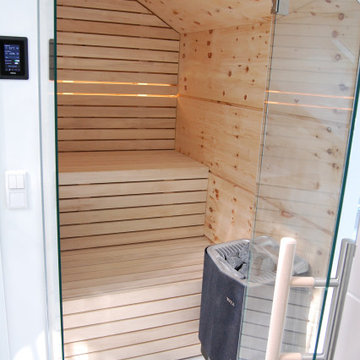
Sauna aus Zirbenholz im Dachgeschoss
Idee per una piccola palestra multiuso nordica con soffitto in legno
Idee per una piccola palestra multiuso nordica con soffitto in legno

Lower Level gym area features white oak walls, polished concrete floors, and large, black-framed windows - Scandinavian Modern Interior - Indianapolis, IN - Trader's Point - Architect: HAUS | Architecture For Modern Lifestyles - Construction Manager: WERK | Building Modern - Christopher Short + Paul Reynolds - Photo: HAUS | Architecture
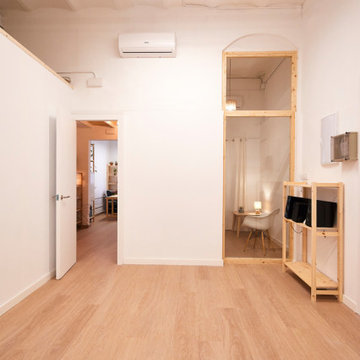
Espacio caracterizado por unas aperturas en las divisorias para maximizar la sensación de amplitud y luminosidad del espacio.
Esempio di un piccolo studio yoga scandinavo con pareti bianche, parquet chiaro, pavimento beige e soffitto a volta
Esempio di un piccolo studio yoga scandinavo con pareti bianche, parquet chiaro, pavimento beige e soffitto a volta
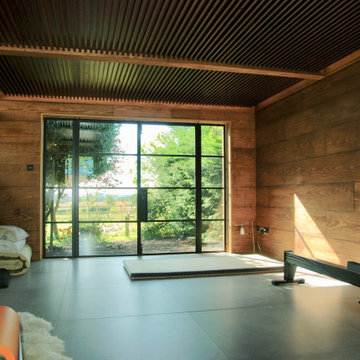
A safe place for out-of-hours working, exercise & sleeping, this garden retreat was slotted into the corner of the garden. It utilises the existing stone arch as its entrance and is part of the garden as soon as built. Tatami-mat proportions were used, and a number of forms were explored before the final solution emerged.
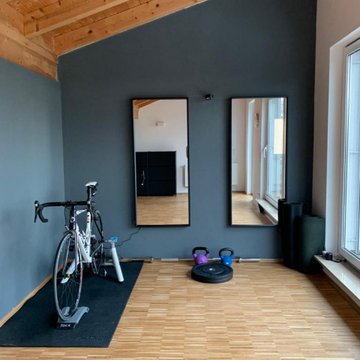
Foto di una piccola palestra multiuso scandinava con pareti nere, pavimento in legno massello medio, pavimento marrone e soffitto in legno
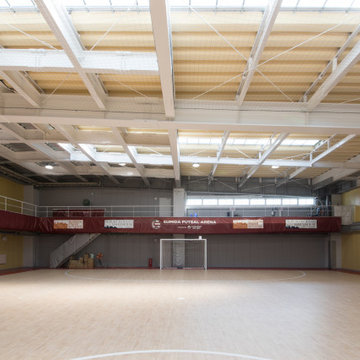
両サイド壁は黄色、ゴール裏はボールが見やすいように、グレーにしました。
Idee per un ampio campo sportivo coperto nordico con pareti grigie e travi a vista
Idee per un ampio campo sportivo coperto nordico con pareti grigie e travi a vista
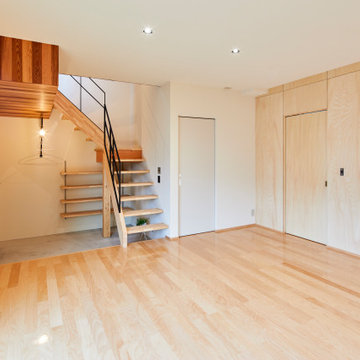
Idee per una palestra multiuso nordica con pavimento in compensato e soffitto in carta da parati
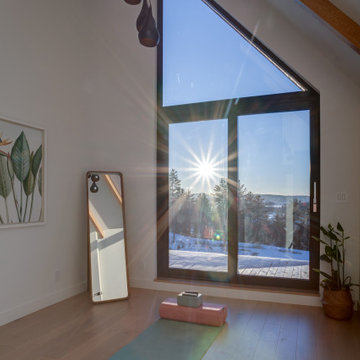
La salle de yoga de La Scandinave de l'Étang offre un plafond voûté, des poutres décoratives, et un accès à un patio privé surplombant l'étang. Un sanctuaire serein où l'architecture élégante se marie à la nature, créant l'espace idéal pour la quiétude intérieure et la connexion avec l'environnement paisible.
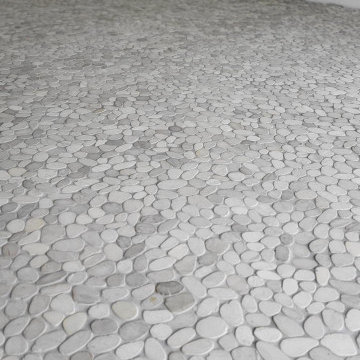
Der Boden aus Kieselmosaik ist im Sauna und Wellnessbereich durchgängig und bildet auch die Umrahmung für den Holzdesign Boden. Die Wirkung ist natürlich und der Boden verhindert jegliches rutschen mit nassen Füßen.
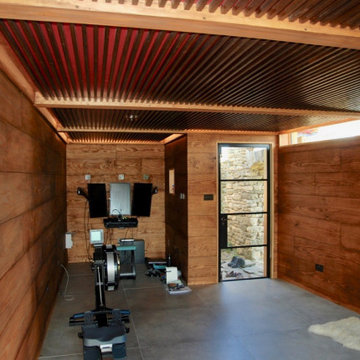
A safe place for out-of-hours working, exercise & sleeping, this garden retreat was slotted into the corner of the garden. It utilises the existing stone arch as its entrance and is part of the garden as soon as built. Tatami-mat proportions were used, and a number of forms were explored before the final solution emerged.
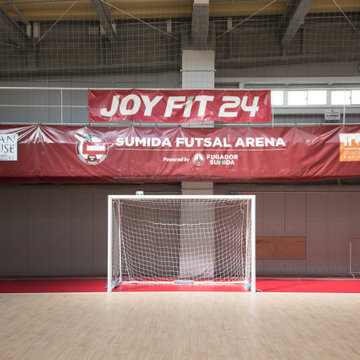
FUGADOR SUMIDAのホームグラウンドになります。
連日、プレイヤーが練習に励んでいます。
6階は観客席兼、トレーニングスペースになっています。
子供たちのゲームの場合は、この中2階で親御さんが観戦することができます。
Foto di un ampio campo sportivo coperto nordico con pareti beige e travi a vista
Foto di un ampio campo sportivo coperto nordico con pareti beige e travi a vista
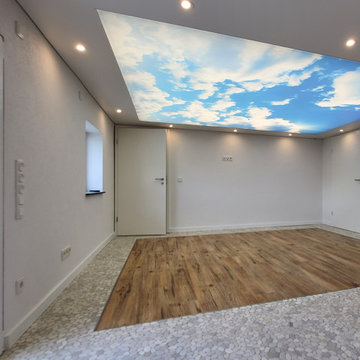
Die Deckengestaltung im Wellnessbereich lässt einen Blick in den Himmel vermuten und so herrlich entspannen. Die Lichtdecke kann je nach Stimmung gedimmt werden.
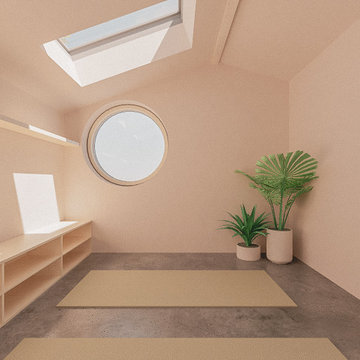
Our proposals for a contemporary and minimal set of spaces for a home office with kitchenette, shower room and yoga studio / gym. We proposed polished concrete floors a softened with plywood lined internal walls and furniture with a pigmented clay plaster finish.
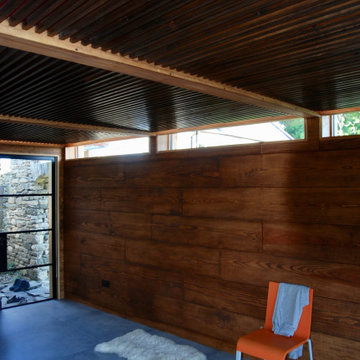
A safe place for out-of-hours working, exercise & sleeping, this garden retreat was slotted into the corner of the garden. It utilises the existing stone arch as its entrance and is part of the garden as soon as built. Tatami-mat proportions were used, and a number of forms were explored before the final solution emerged.
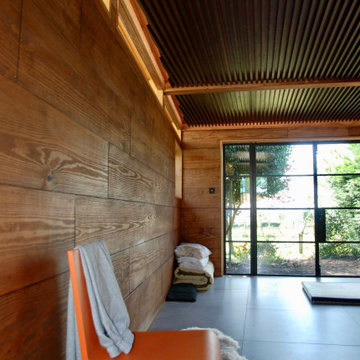
A safe place for out-of-hours working, exercise & sleeping, this garden retreat was slotted into the corner of the garden. It utilises the existing stone arch as its entrance and is part of the garden as soon as built. Tatami-mat proportions were used, and a number of forms were explored before the final solution emerged.
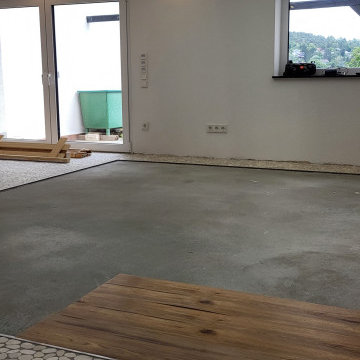
Nach Verlegung des Kieselmosaiks wird der Mittelbereich mit einem Holz Designboden gestaltet.
Foto di una palestra in casa scandinava di medie dimensioni con pareti bianche, pavimento in pietra calcarea, pavimento beige e soffitto ribassato
Foto di una palestra in casa scandinava di medie dimensioni con pareti bianche, pavimento in pietra calcarea, pavimento beige e soffitto ribassato
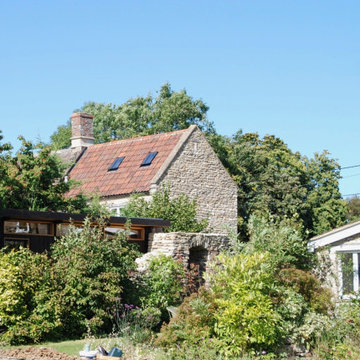
A safe place for out-of-hours working, exercise & sleeping, this garden retreat was slotted into the corner of the garden. It utilises the existing stone arch as its entrance and is part of the garden as soon as built. Tatami-mat proportions were used, and a number of forms were explored before the final solution emerged.
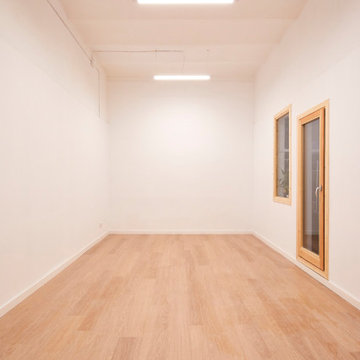
Espacio caracterizado por unas aperturas en las divisorias para maximizar la sensación de amplitud y luminosidad del espacio.
Foto di un piccolo studio yoga scandinavo con pareti bianche, parquet chiaro, pavimento beige e soffitto a volta
Foto di un piccolo studio yoga scandinavo con pareti bianche, parquet chiaro, pavimento beige e soffitto a volta
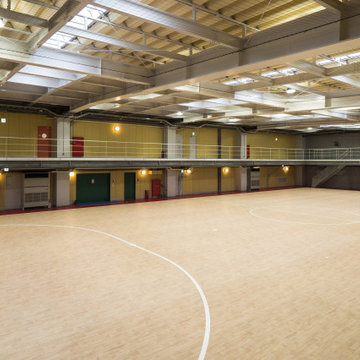
正面の黄色壁にある青や赤の扉は、男女更衣室などです。
いくつかの部屋が準備されています。
天井には昼間照明を点けずにもプレーできるようにトップライトを設けています。明るくプレーしやすいそうです。
Ispirazione per un ampio campo sportivo coperto scandinavo con pareti gialle e travi a vista
Ispirazione per un ampio campo sportivo coperto scandinavo con pareti gialle e travi a vista
22 Foto di palestre in casa scandinave
1