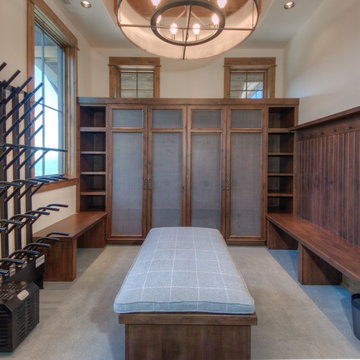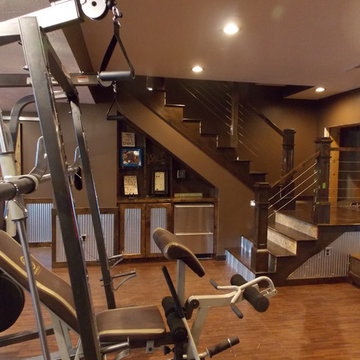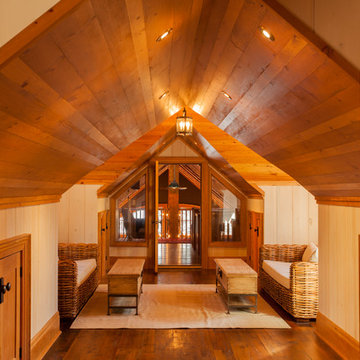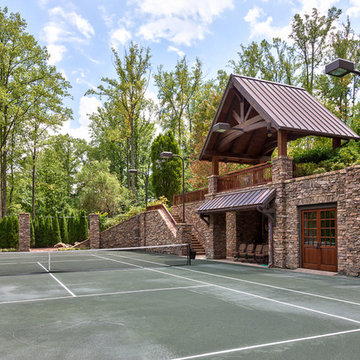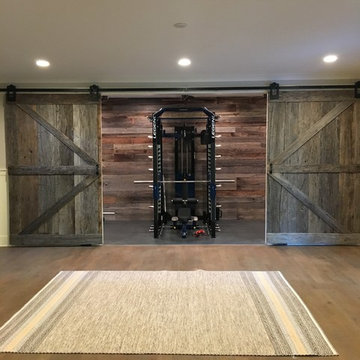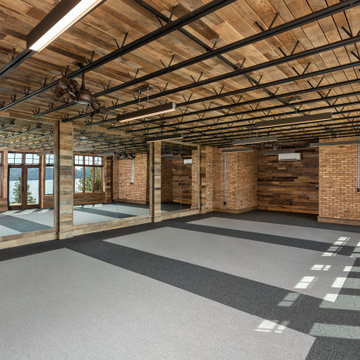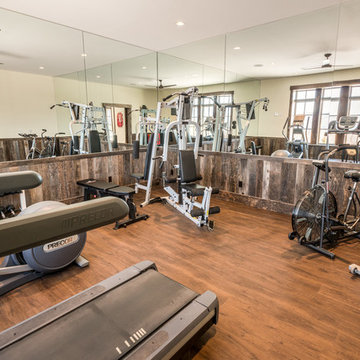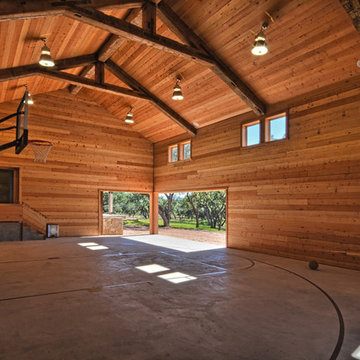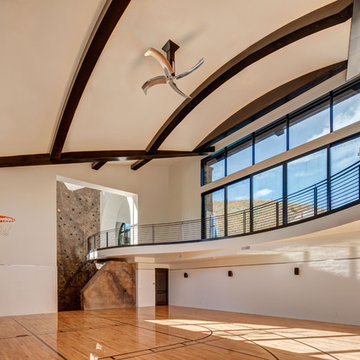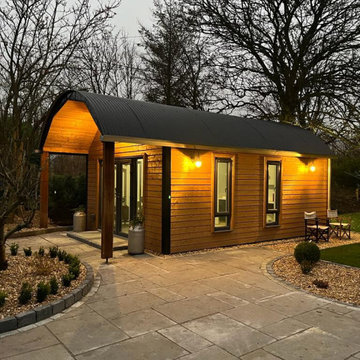626 Foto di palestre in casa rustiche
Filtra anche per:
Budget
Ordina per:Popolari oggi
61 - 80 di 626 foto
1 di 2
Trova il professionista locale adatto per il tuo progetto

Idee per una grande palestra multiuso stile rurale con pareti beige e pavimento beige

The client had a finished basement space that was not functioning for the entire family. He spent a lot of time in his gym, which was not large enough to accommodate all his equipment and did not offer adequate space for aerobic activities. To appeal to the client's entertaining habits, a bar, gaming area, and proper theater screen needed to be added. There were some ceiling and lolly column restraints that would play a significant role in the layout of our new design, but the Gramophone Team was able to create a space in which every detail appeared to be there from the beginning. Rustic wood columns and rafters, weathered brick, and an exposed metal support beam all add to this design effect becoming real.
Maryland Photography Inc.
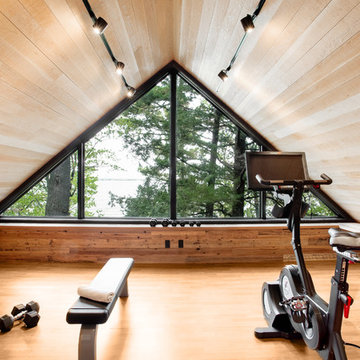
ARCHITEM Wolff Shapiro Kuskowski architectes, photo by Drew Hadley
Idee per una palestra in casa stile rurale con pareti beige, pavimento in legno massello medio e pavimento marrone
Idee per una palestra in casa stile rurale con pareti beige, pavimento in legno massello medio e pavimento marrone

Foto di un grande campo sportivo coperto stile rurale con pareti multicolore e pavimento in cemento
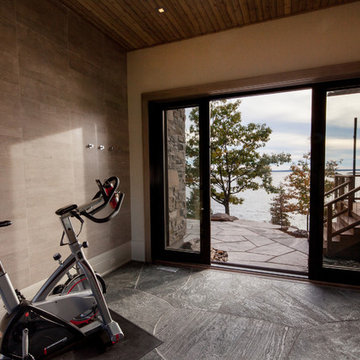
This rugged Georgian Bay beauty is a five bedroom, 4.5-bathroom home custom build by Tamarack North. Featured in the entry way of this home is a large open concept entry with a timber frame ceiling. Seamlessly flowing into the living room are tall ceilings, a gorgeous view of Georgian bay and a large stone fireplace all with components that play on the tones of the outdoors, connecting you with nature. Just off the modern kitchen is a master suite that contains both a gym and office area with a view of the water making for a peaceful and productive atmosphere. Carrying into the master bedroom is a timber frame ceiling identical to the entry way as well as folding doors that walkout onto a stone patio and a hot tub.
Tamarack North prides their company of professional engineers and builders passionate about serving Muskoka, Lake of Bays and Georgian Bay with fine seasonal homes.
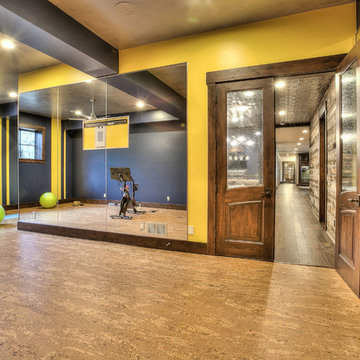
Immagine di un'ampia palestra multiuso rustica con pareti gialle e pavimento in linoleum
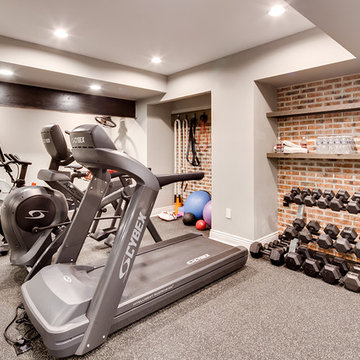
The client had a finished basement space that was not functioning for the entire family. He spent a lot of time in his gym, which was not large enough to accommodate all his equipment and did not offer adequate space for aerobic activities. To appeal to the client's entertaining habits, a bar, gaming area, and proper theater screen needed to be added. There were some ceiling and lolly column restraints that would play a significant role in the layout of our new design, but the Gramophone Team was able to create a space in which every detail appeared to be there from the beginning. Rustic wood columns and rafters, weathered brick, and an exposed metal support beam all add to this design effect becoming real.
Maryland Photography Inc.
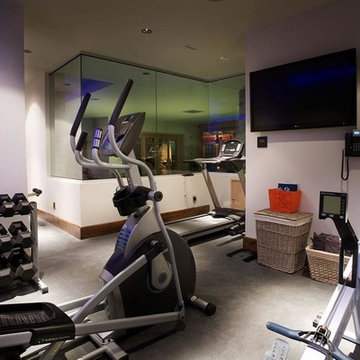
Home Gym with Rubber Flooring - Livingwood Floors
Ispirazione per una grande palestra multiuso rustica con pareti bianche
Ispirazione per una grande palestra multiuso rustica con pareti bianche
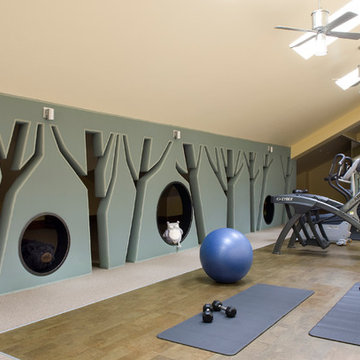
Ispirazione per una palestra multiuso stile rurale con pareti grigie e pavimento grigio
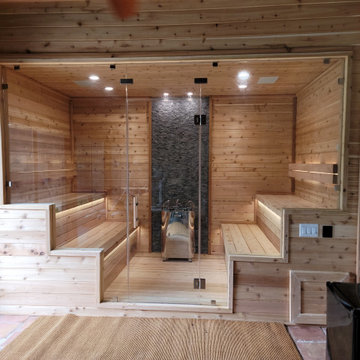
Home Gym and 10 Person Sauna
Complete Sonos Stereo and Blue Tooth with TVs
including sliding glass doors and cardio equipment
Idee per una palestra in casa stile rurale
Idee per una palestra in casa stile rurale
626 Foto di palestre in casa rustiche
4
